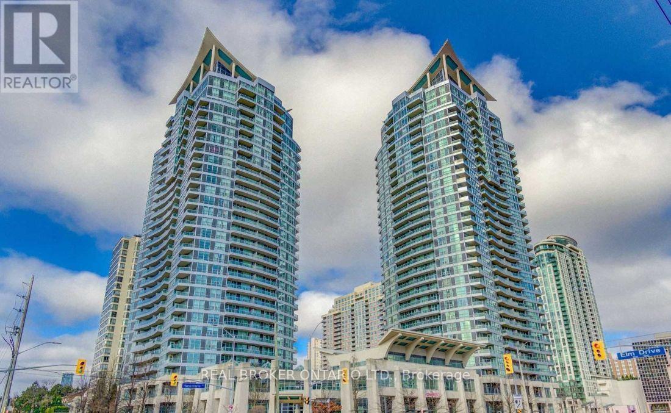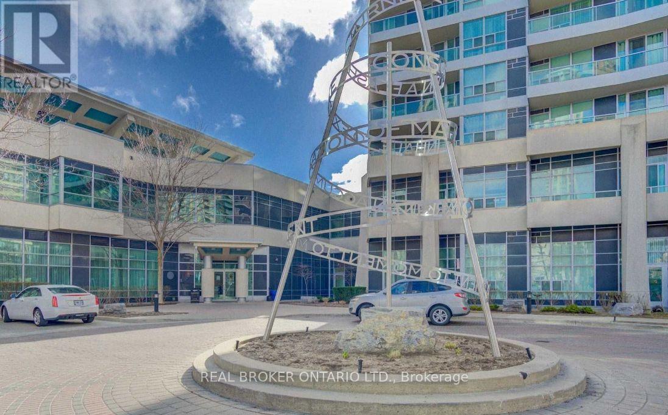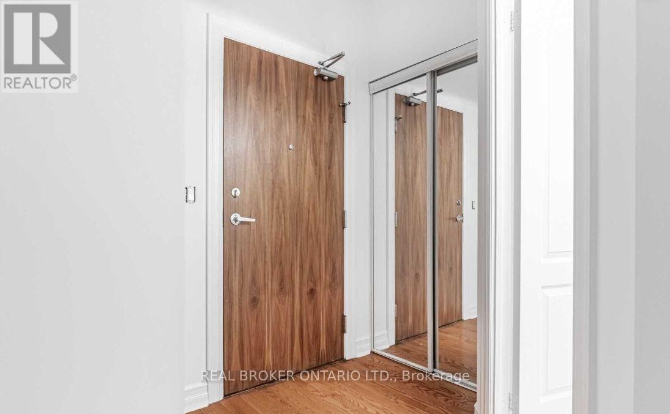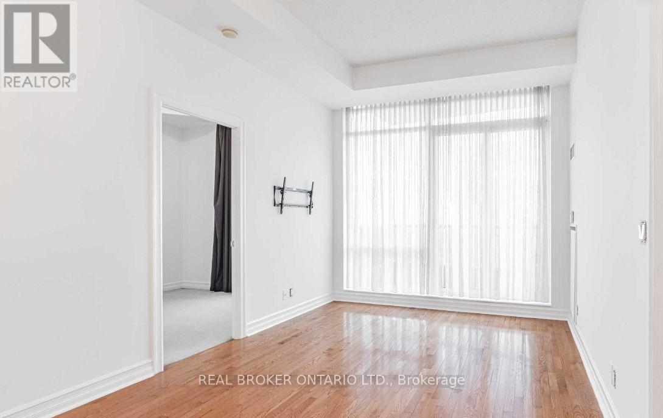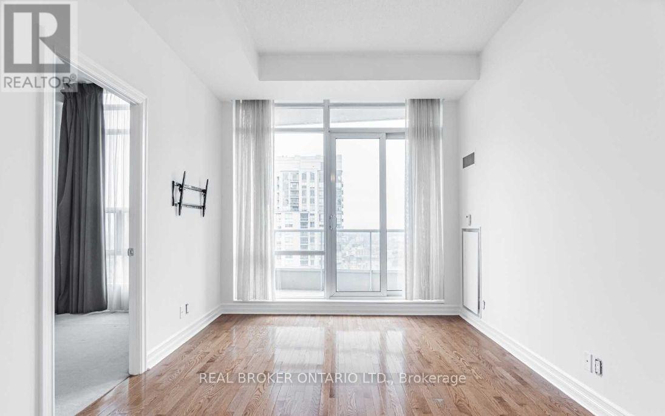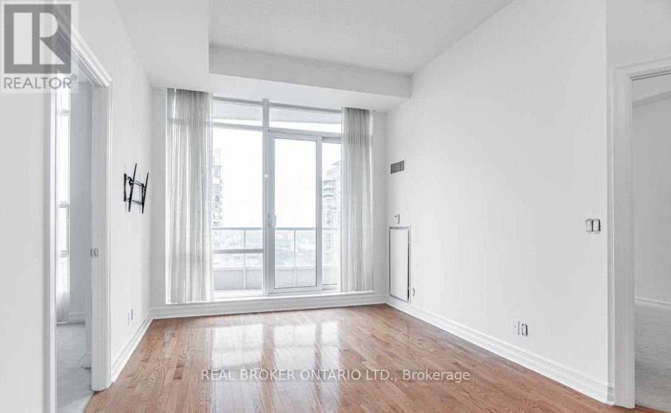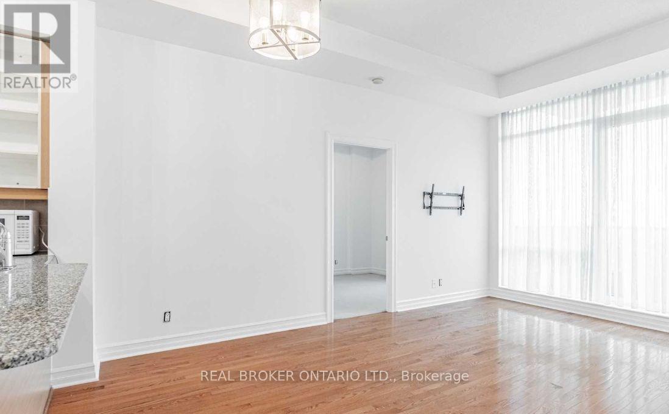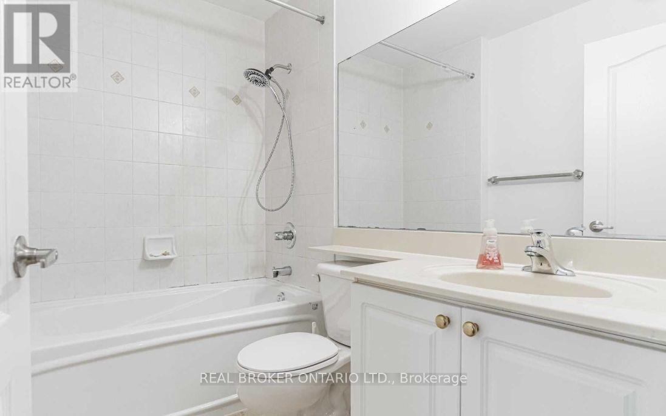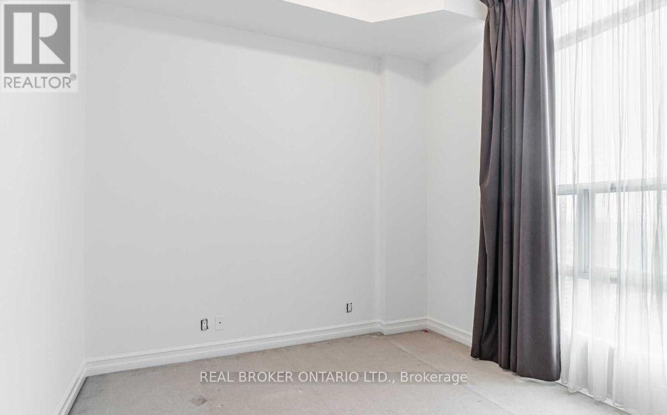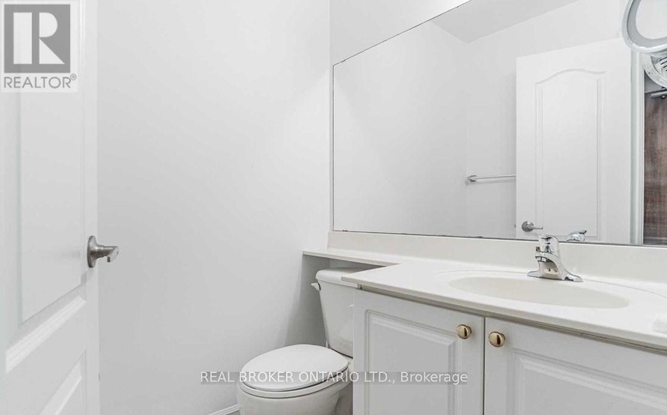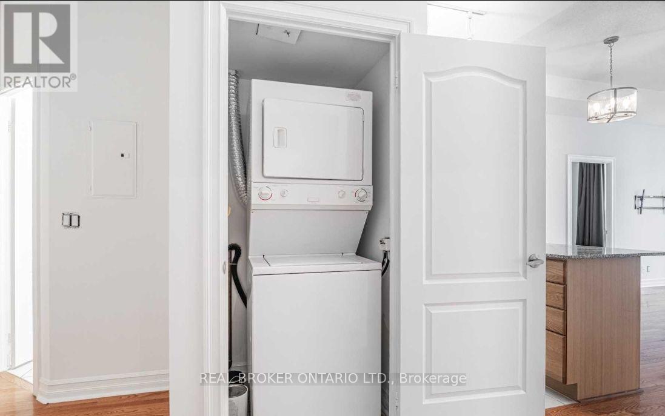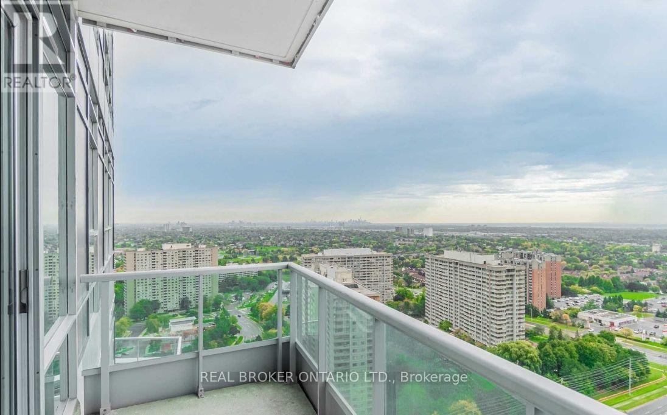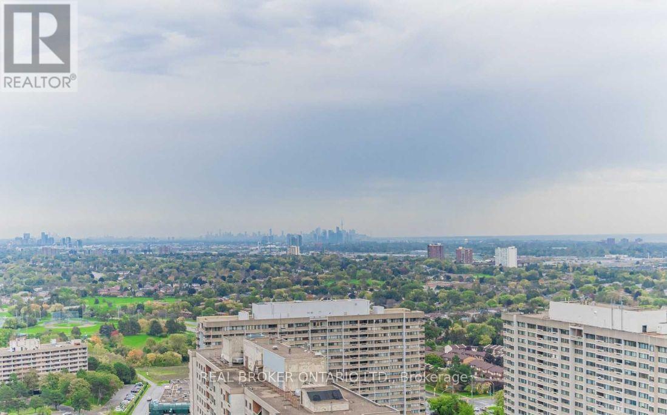2809 - 33 Elm Drive Mississauga (City Centre), Ontario L5B 4M2
3 Bedroom
2 Bathroom
800 - 899 sqft
Central Air Conditioning
Forced Air
$2,850 Monthly
Beautiful South Facing Sub-Penthouse Beside Square One With Beautiful South Facing Views Of The City/Lake. Two Bedroom Split Bedroom Design And Open Concept Kitchen And Living Room. Den Can Be Used To Work From Home Or A Third Bedroom. Plenty Of Space, Well Designed W/ 10 Ceilings. Great Unit! Professionally Cleaned And Just Painted! Ready For You To Move In! (id:55499)
Property Details
| MLS® Number | W12148603 |
| Property Type | Single Family |
| Community Name | City Centre |
| Community Features | Pets Not Allowed |
| Features | Balcony |
| Parking Space Total | 1 |
Building
| Bathroom Total | 2 |
| Bedrooms Above Ground | 2 |
| Bedrooms Below Ground | 1 |
| Bedrooms Total | 3 |
| Appliances | Dishwasher, Dryer, Stove, Washer, Window Coverings, Refrigerator |
| Cooling Type | Central Air Conditioning |
| Exterior Finish | Concrete |
| Heating Fuel | Natural Gas |
| Heating Type | Forced Air |
| Size Interior | 800 - 899 Sqft |
| Type | Apartment |
Parking
| Underground | |
| Garage |
Land
| Acreage | No |
Rooms
| Level | Type | Length | Width | Dimensions |
|---|---|---|---|---|
| Ground Level | Living Room | 4.59 m | 3.75 m | 4.59 m x 3.75 m |
| Ground Level | Dining Room | 4.59 m | 3.75 m | 4.59 m x 3.75 m |
| Ground Level | Kitchen | 3.25 m | 2.74 m | 3.25 m x 2.74 m |
| Ground Level | Primary Bedroom | 4.75 m | 3.85 m | 4.75 m x 3.85 m |
| Ground Level | Bedroom 2 | 4.75 m | 2.74 m | 4.75 m x 2.74 m |
| Ground Level | Den | 2.45 m | 1.98 m | 2.45 m x 1.98 m |
https://www.realtor.ca/real-estate/28313010/2809-33-elm-drive-mississauga-city-centre-city-centre
Interested?
Contact us for more information

