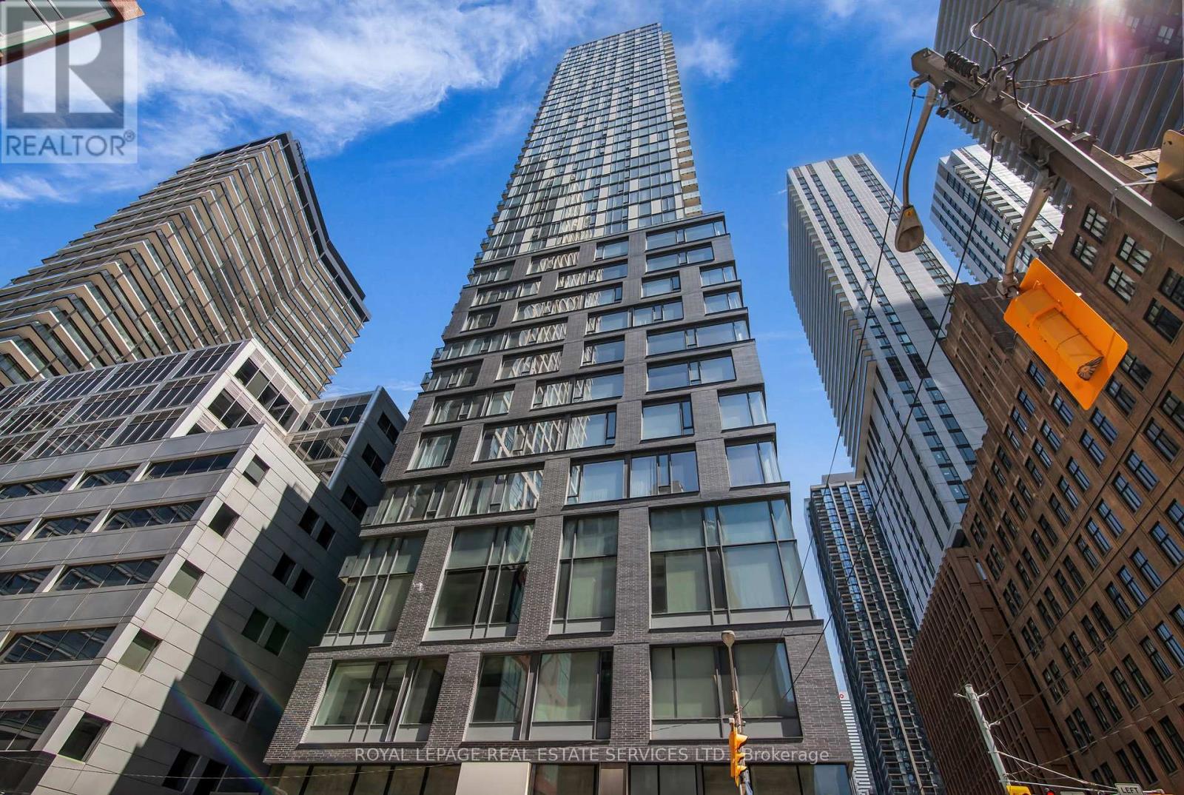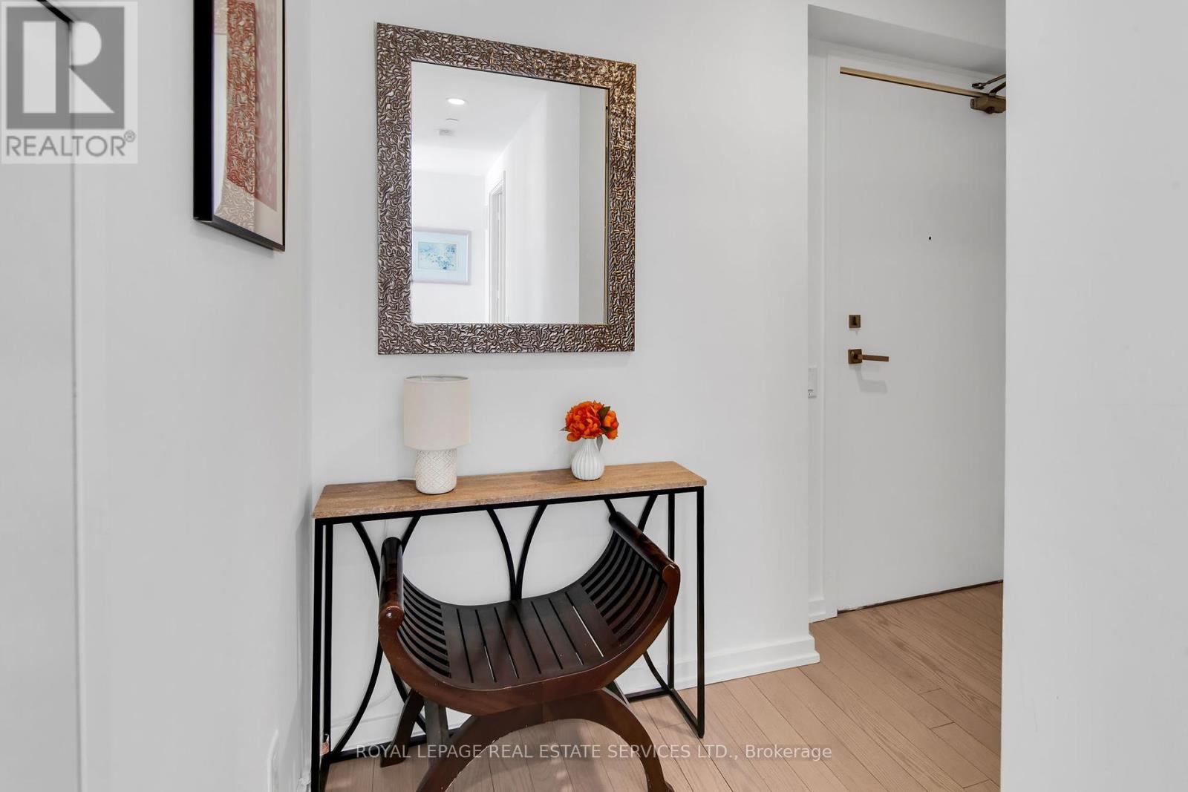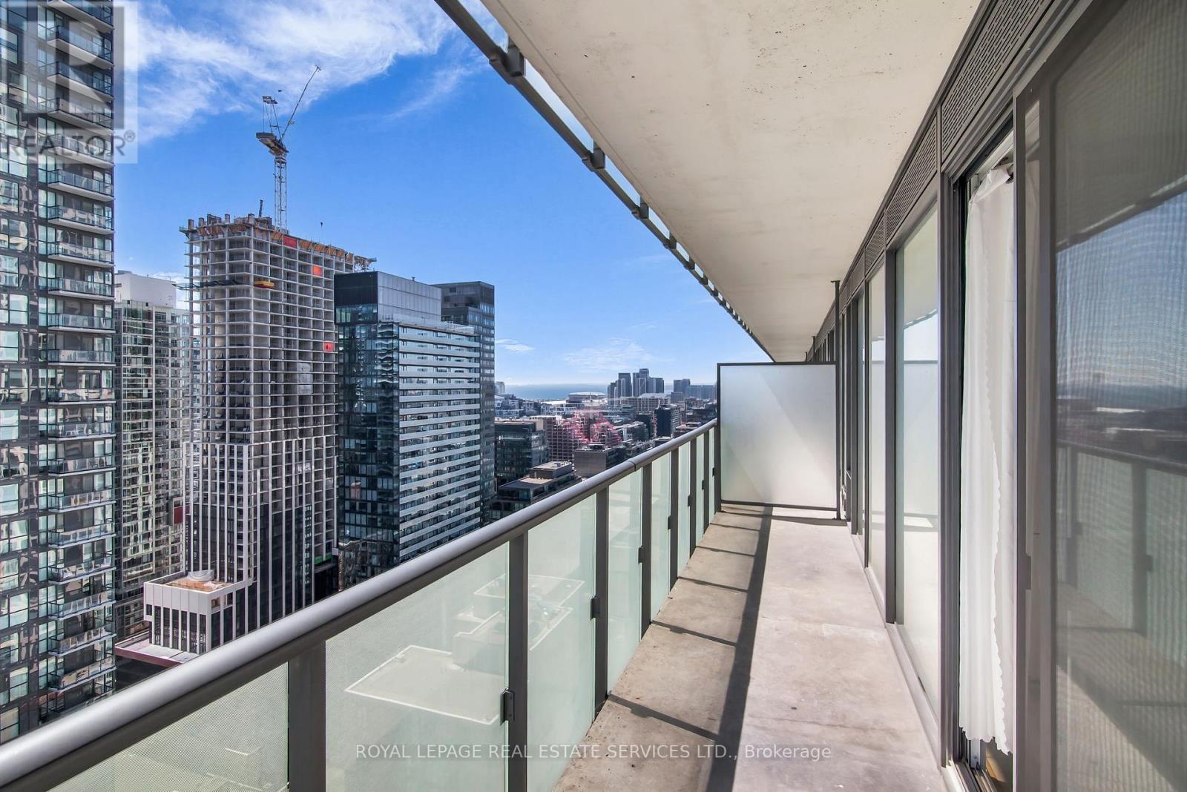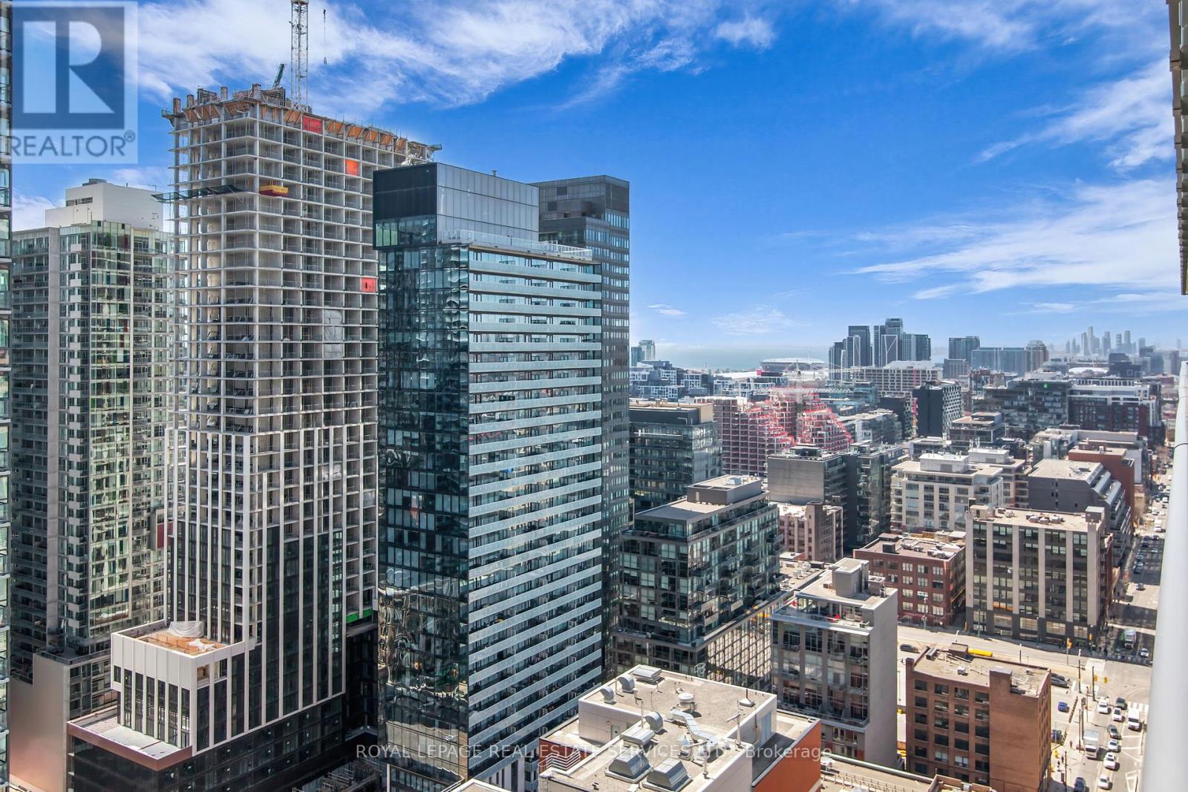2806 - 101 Peter Street Toronto (Waterfront Communities), Ontario M5V 0G6
2 Bedroom
1 Bathroom
600 - 699 sqft
Central Air Conditioning
Forced Air
$779,000Maintenance, Common Area Maintenance, Insurance
$652.26 Monthly
Maintenance, Common Area Maintenance, Insurance
$652.26 MonthlyDo not miss this amazing suite in the heart of the Entertainment District. The floor to ceiling windows and wrapped balcony fills this space with beautiful sunlight and offers spectacular view of downtown Toronto, the CN Tower and Lake Ontario. Turn key! Spacious and modern. 9 ft ceilings. Gourmet Kitchen, Built in appliances, quartz counter tops, large island and designer backsplash. Engineered hardwood throughout. Amenities include concierge, gym, party room. Walking distance to Rogers Center, CN Tower, subways shops, services and the very best restaurants. This is the perfect home or a great investment! (id:55499)
Property Details
| MLS® Number | C12098831 |
| Property Type | Single Family |
| Community Name | Waterfront Communities C1 |
| Community Features | Pet Restrictions |
| Features | Balcony, Carpet Free |
| Parking Space Total | 1 |
Building
| Bathroom Total | 1 |
| Bedrooms Above Ground | 2 |
| Bedrooms Total | 2 |
| Appliances | Garage Door Opener Remote(s), Oven - Built-in, Range, Blinds, Dishwasher, Dryer, Microwave, Oven, Stove, Washer, Refrigerator |
| Cooling Type | Central Air Conditioning |
| Exterior Finish | Concrete |
| Heating Fuel | Natural Gas |
| Heating Type | Forced Air |
| Size Interior | 600 - 699 Sqft |
| Type | Apartment |
Parking
| Underground | |
| Garage |
Land
| Acreage | No |
Rooms
| Level | Type | Length | Width | Dimensions |
|---|---|---|---|---|
| Flat | Kitchen | 5.3 m | 3.5 m | 5.3 m x 3.5 m |
| Flat | Living Room | 5.3 m | 3.5 m | 5.3 m x 3.5 m |
| Flat | Dining Room | 5.3 m | 3.5 m | 5.3 m x 3.5 m |
| Flat | Primary Bedroom | 3.43 m | 2.77 m | 3.43 m x 2.77 m |
| Flat | Bedroom 2 | 2.85 m | 2.77 m | 2.85 m x 2.77 m |
Interested?
Contact us for more information






























