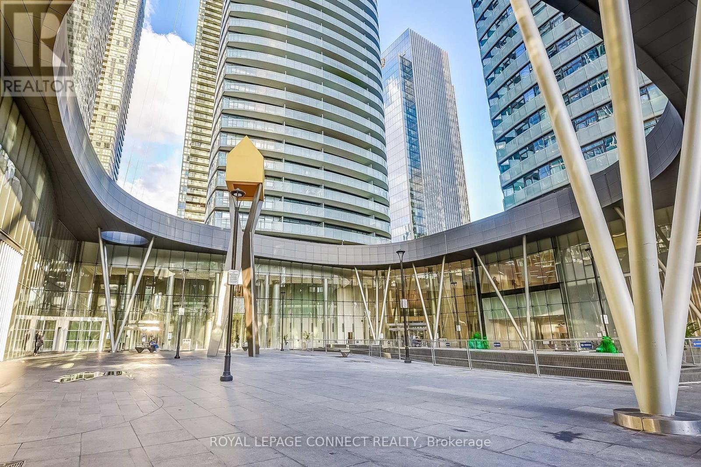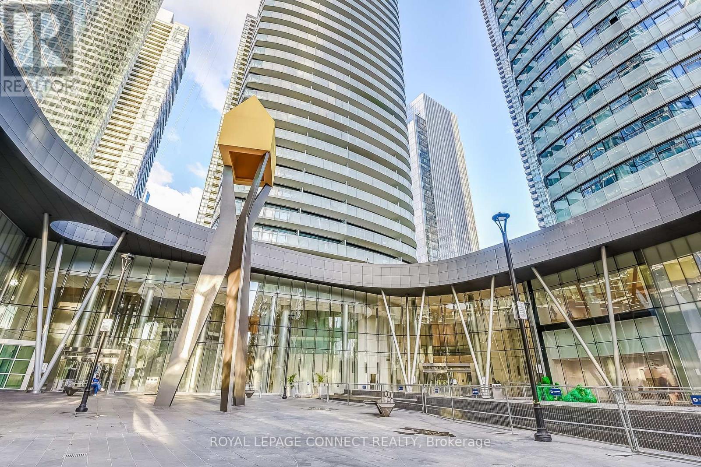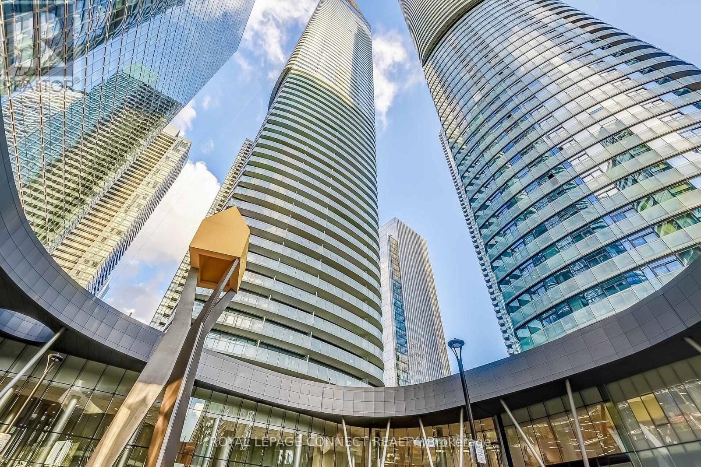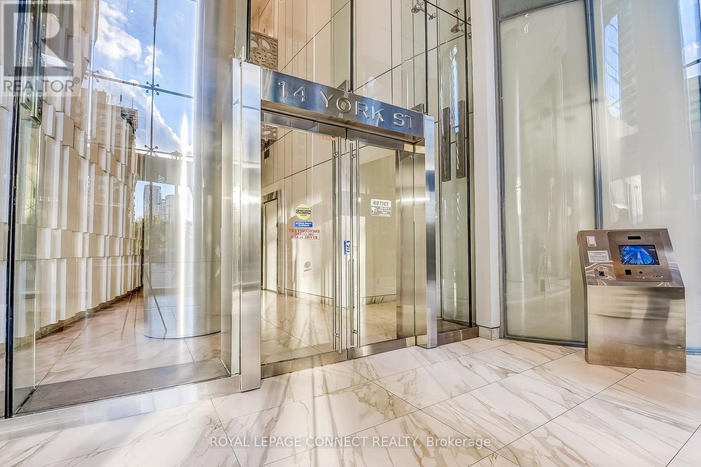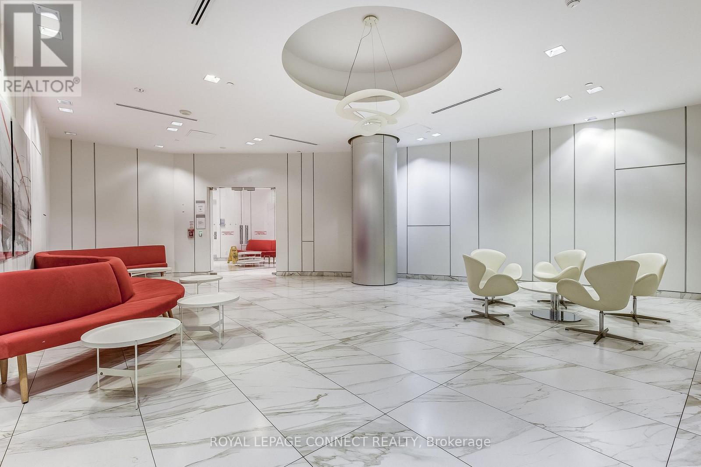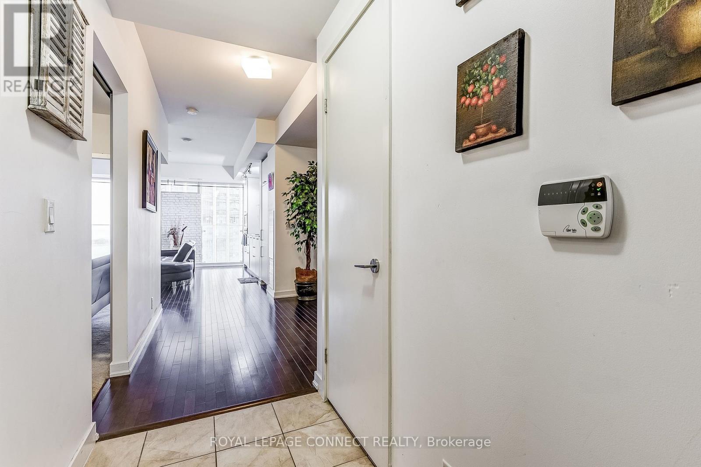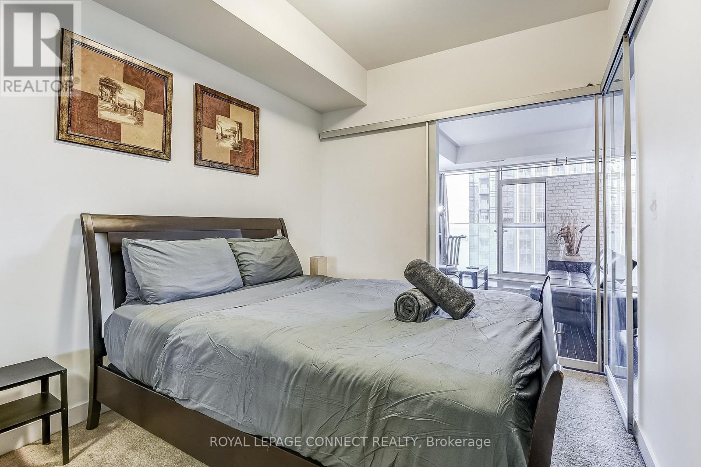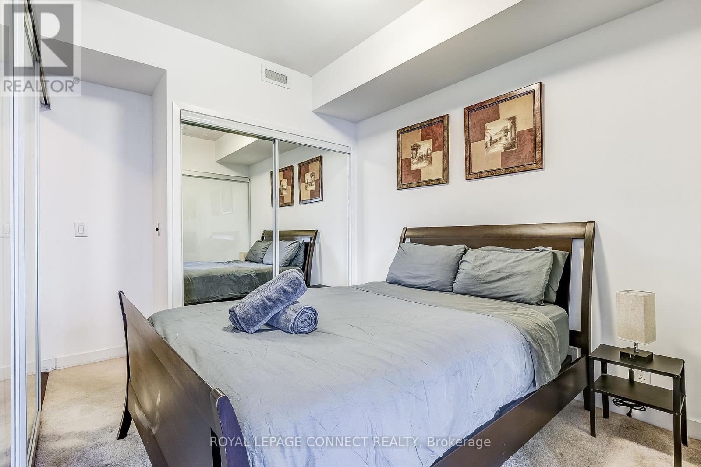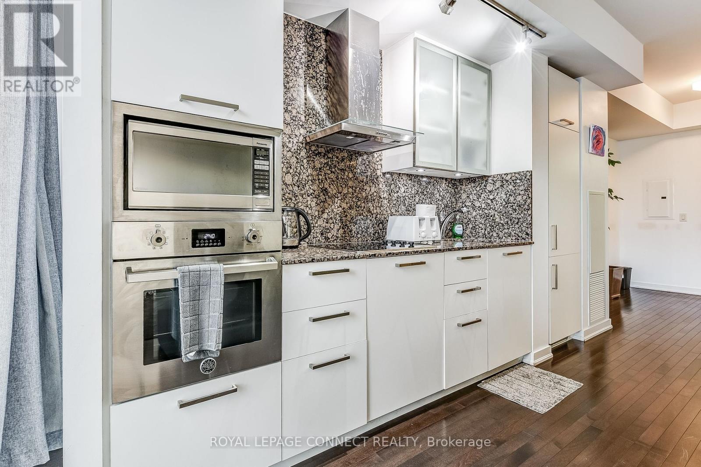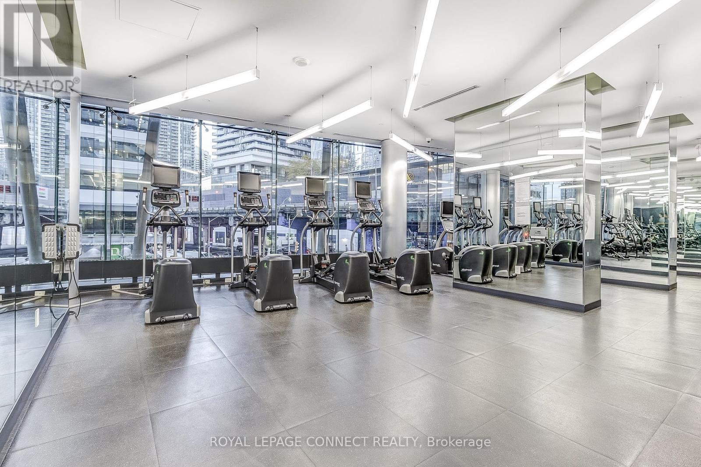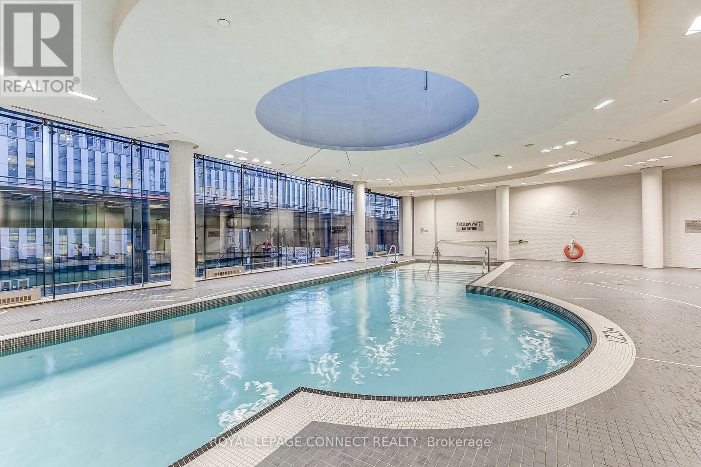2804 - 14 York Street Toronto (Waterfront Communities), Ontario M5J 0B1
1 Bedroom
1 Bathroom
600 - 699 sqft
Fireplace
Central Air Conditioning
Forced Air
$579,000Maintenance, Heat, Water, Common Area Maintenance, Insurance
$503.20 Monthly
Maintenance, Heat, Water, Common Area Maintenance, Insurance
$503.20 MonthlyWelcome to this stunning condo apartment situated situated in the Waterfront Community of Toronto in one of the ICE Condo Towers. Enjoy a Southern Exposure with views of the lake! This modern unit features open concept and high ceilings, and the building offers fantastic amenities, including an indoor pool, meeting/party rooms, sauna, games room and gym. Conveniently located near public transportation and short walking distance to the CN Tower, Rogers Centre, Convention Centre, Ripley's Aquarium, the lake and numerous parks. This is an Airbnb-friendly building with excellent investment potential. (id:55499)
Property Details
| MLS® Number | C11995424 |
| Property Type | Single Family |
| Community Name | Waterfront Communities C1 |
| Amenities Near By | Park, Public Transit |
| Community Features | Pet Restrictions |
| Features | Balcony |
| View Type | View |
Building
| Bathroom Total | 1 |
| Bedrooms Above Ground | 1 |
| Bedrooms Total | 1 |
| Amenities | Security/concierge, Exercise Centre, Recreation Centre, Sauna |
| Appliances | Dishwasher, Dryer, Furniture, Microwave, Stove, Washer, Window Coverings, Refrigerator |
| Cooling Type | Central Air Conditioning |
| Exterior Finish | Concrete |
| Fireplace Present | Yes |
| Flooring Type | Carpeted, Hardwood |
| Heating Fuel | Natural Gas |
| Heating Type | Forced Air |
| Size Interior | 600 - 699 Sqft |
| Type | Apartment |
Parking
| Underground | |
| No Garage |
Land
| Acreage | No |
| Land Amenities | Park, Public Transit |
| Zoning Description | Residential Condominium |
Rooms
| Level | Type | Length | Width | Dimensions |
|---|---|---|---|---|
| Main Level | Bedroom | 3.69 m | 2.71 m | 3.69 m x 2.71 m |
| Main Level | Living Room | 4.36 m | 3.23 m | 4.36 m x 3.23 m |
| Main Level | Kitchen | 4.06 m | 1.73 m | 4.06 m x 1.73 m |
| Main Level | Dining Room | 3.84 m | 2.23 m | 3.84 m x 2.23 m |
Interested?
Contact us for more information

