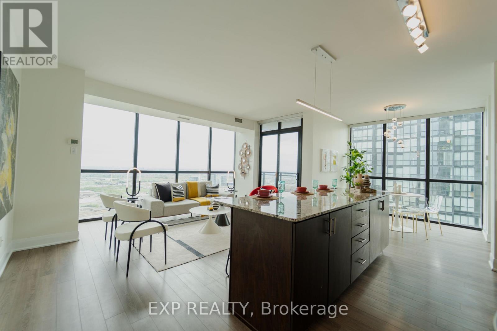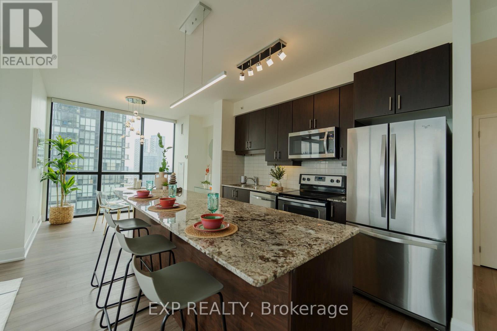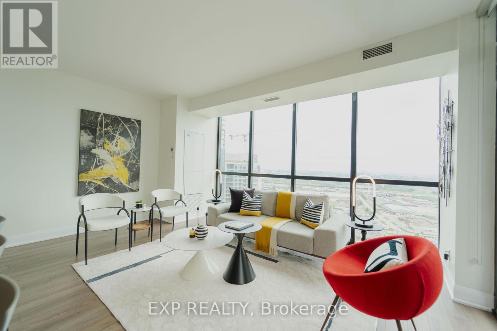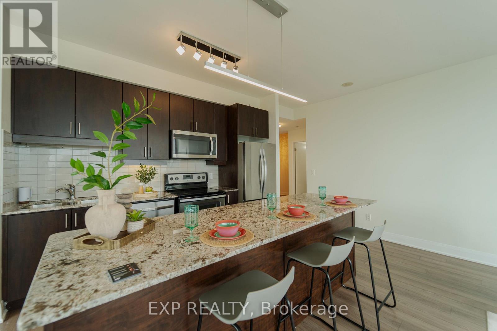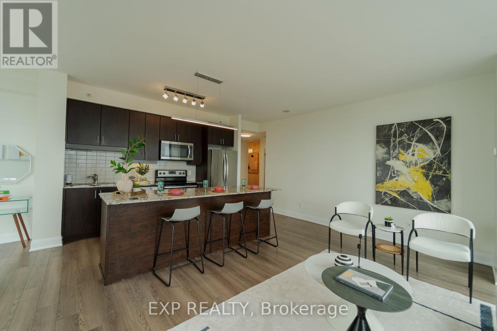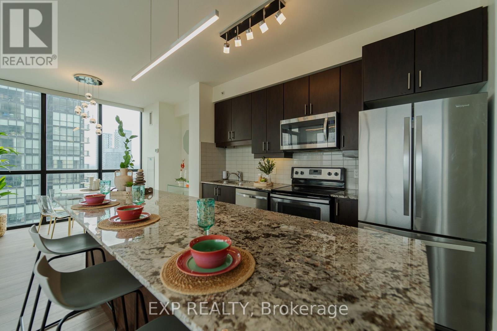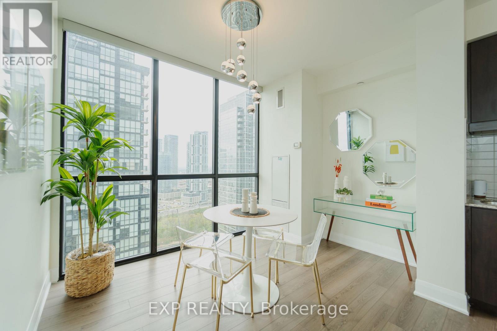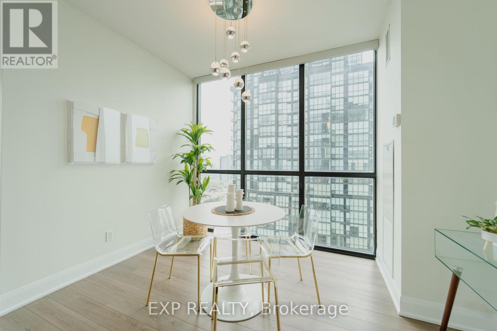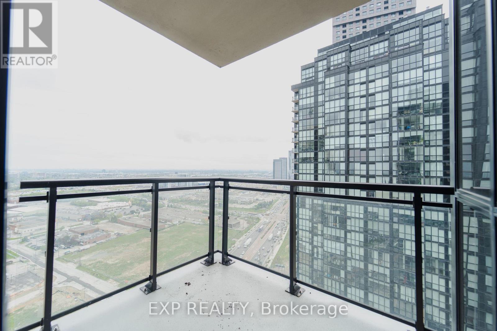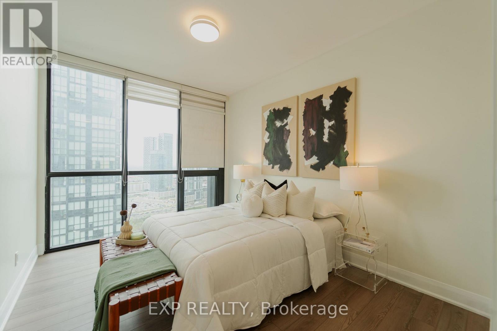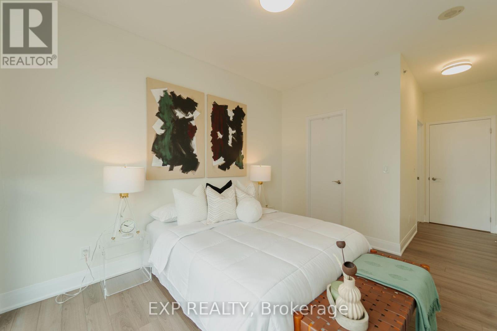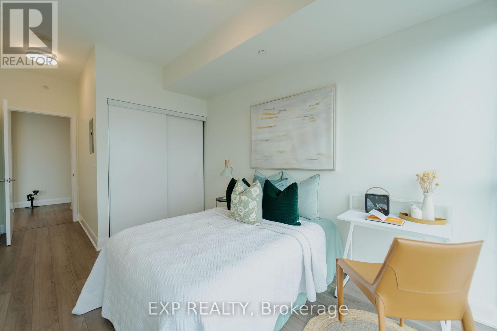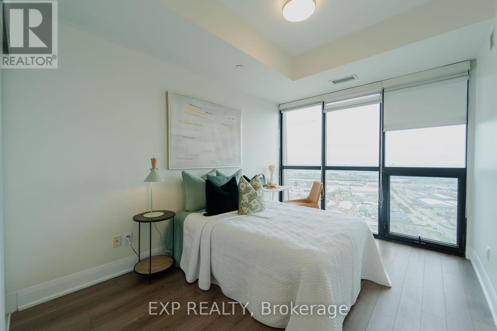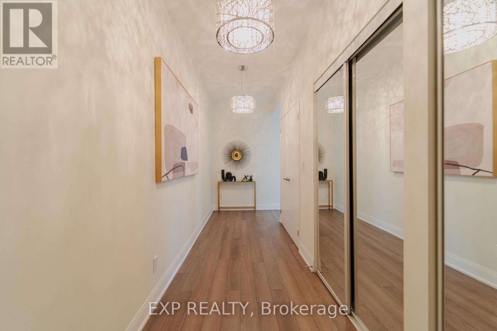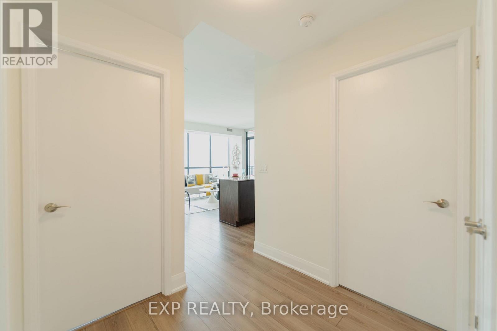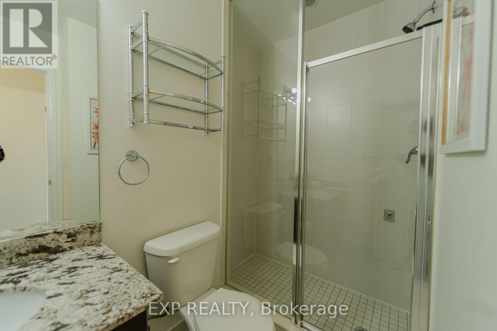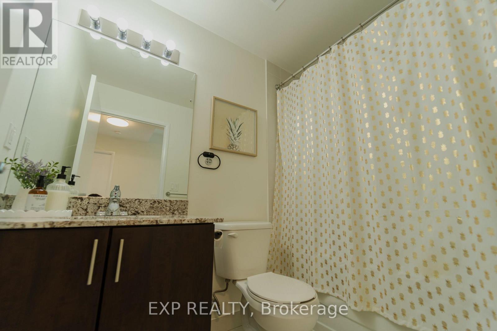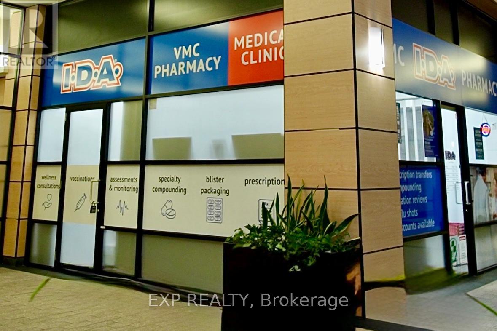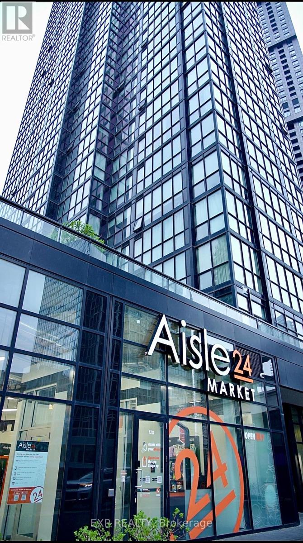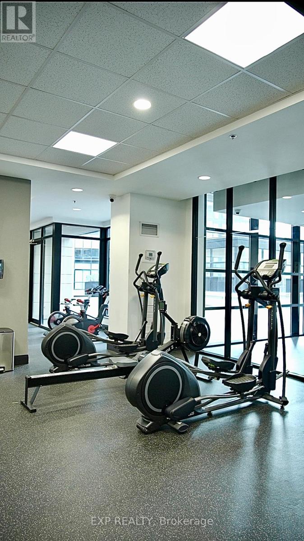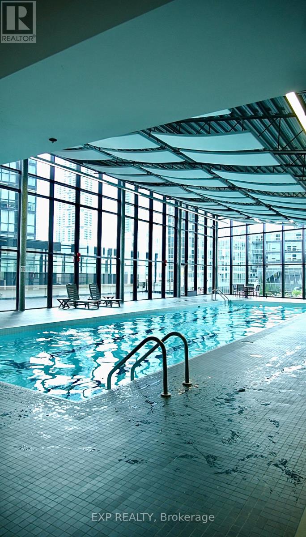2803 - 2900 Highway 7 Road Vaughan (Concord), Ontario L4K 0G3
$797,999Maintenance, Heat, Water, Parking, Insurance, Common Area Maintenance
$901.19 Monthly
Maintenance, Heat, Water, Parking, Insurance, Common Area Maintenance
$901.19 MonthlyWelcome to Elevated Urban Living A Stunning 2 Bedroom (split bedrooms), 2 Bathroom freshly painted corner unit offering maximum privacy on the 28th floor with Unmatched Sun - Lit Views! Bright and spacious unit featuring soaring 9-ft ceilings and floor-to-ceiling windows that offer breathtaking, unobstructed views of the city skyline. This modern open-concept layout is designed for style and function, with a beautifully upgraded kitchen complete with granite countertops, backsplash, island for extended cabinetry. The large living and dining area is perfect for entertaining or relaxing in luxury.The primary bedroom boasts generous space and an elegant ensuite with granite finishes, while the second bedroom is ideal for guests or a home office. Every detail has been thoughtfully upgraded, including lighting, window coverings, and appliances.Enjoy the convenience of an owned underground parking space and a private locker. Located in a desirable, amenity-rich building just minutes from transit, shopping, dining, and major highways. Floor plan is also available in document section. (id:55499)
Property Details
| MLS® Number | N12152723 |
| Property Type | Single Family |
| Community Name | Concord |
| Amenities Near By | Public Transit, Park |
| Community Features | Pet Restrictions |
| Features | Balcony, Carpet Free |
| Parking Space Total | 1 |
| View Type | View |
Building
| Bathroom Total | 2 |
| Bedrooms Above Ground | 2 |
| Bedrooms Total | 2 |
| Amenities | Security/concierge, Recreation Centre, Exercise Centre, Party Room, Sauna, Storage - Locker |
| Appliances | Dishwasher, Dryer, Microwave, Stove, Washer, Window Coverings, Refrigerator |
| Cooling Type | Central Air Conditioning |
| Exterior Finish | Concrete |
| Flooring Type | Laminate |
| Heating Fuel | Natural Gas |
| Heating Type | Forced Air |
| Size Interior | 1000 - 1199 Sqft |
| Type | Apartment |
Parking
| Underground | |
| Garage |
Land
| Acreage | No |
| Land Amenities | Public Transit, Park |
Rooms
| Level | Type | Length | Width | Dimensions |
|---|---|---|---|---|
| Flat | Bathroom | Measurements not available | ||
| Main Level | Primary Bedroom | 3.658 m | 3.1 m | 3.658 m x 3.1 m |
| Main Level | Bedroom | 3 m | 3.5 m | 3 m x 3.5 m |
| Main Level | Living Room | 4.87 m | 3.65 m | 4.87 m x 3.65 m |
| Main Level | Kitchen | 3.74 m | 2.75 m | 3.74 m x 2.75 m |
| Main Level | Dining Room | Measurements not available | ||
| Main Level | Bathroom | Measurements not available |
https://www.realtor.ca/real-estate/28322141/2803-2900-highway-7-road-vaughan-concord-concord
Interested?
Contact us for more information

