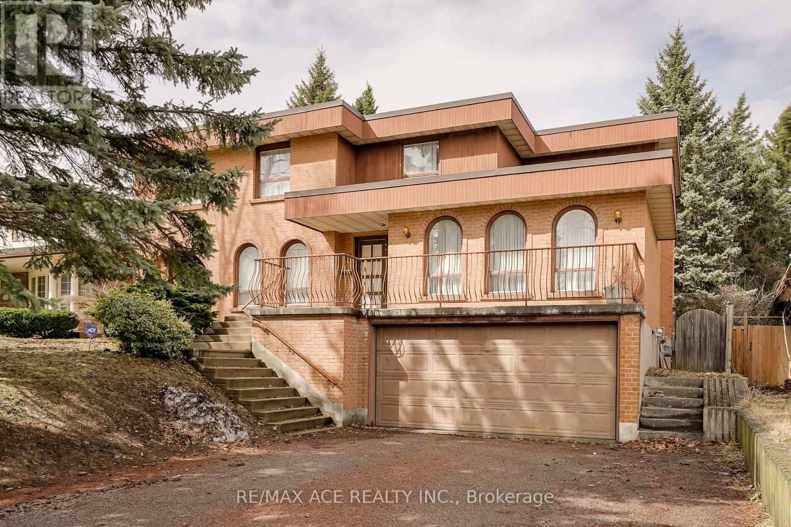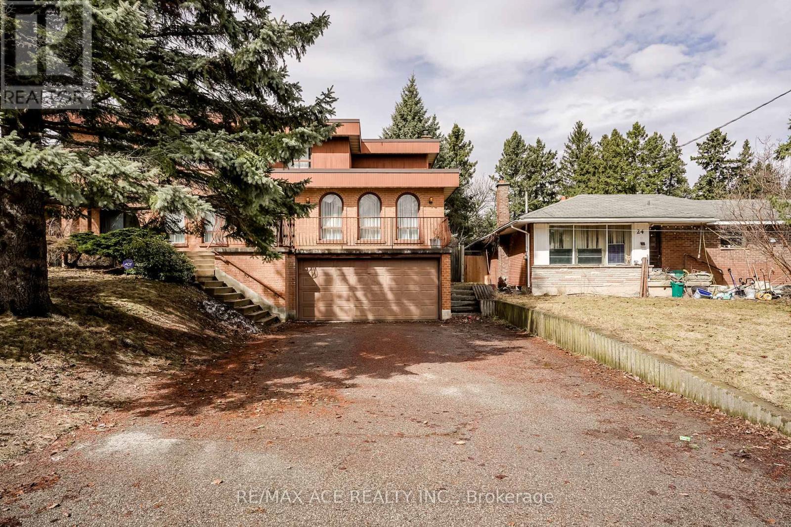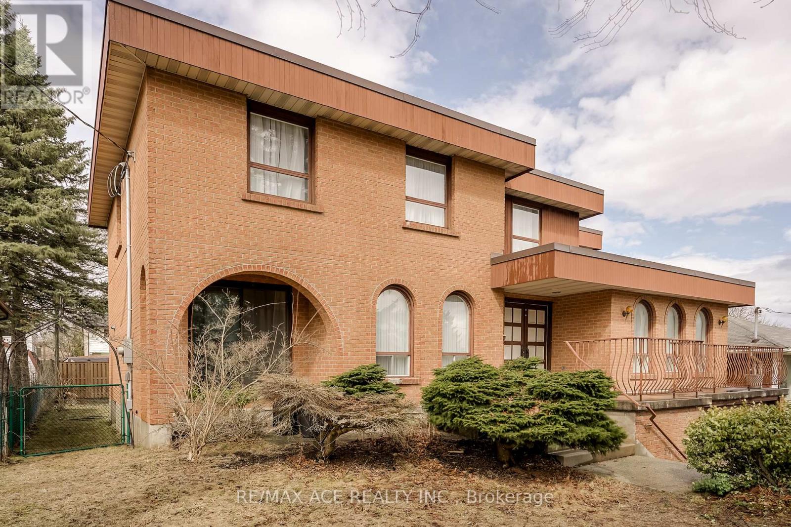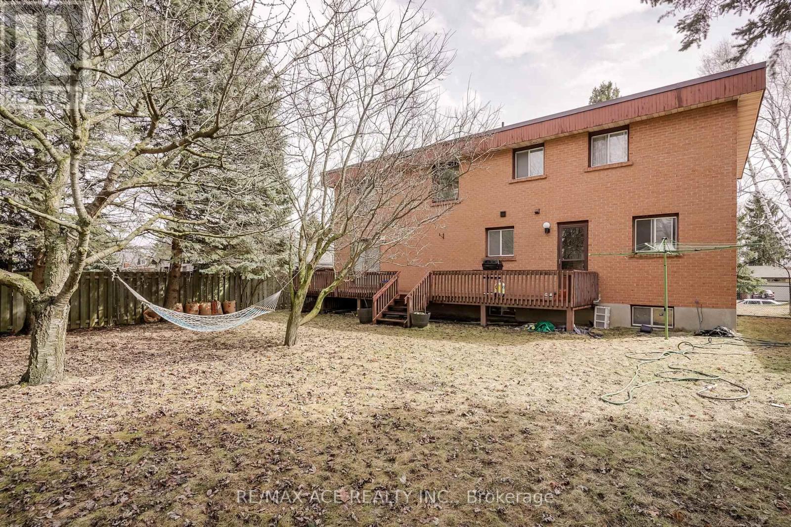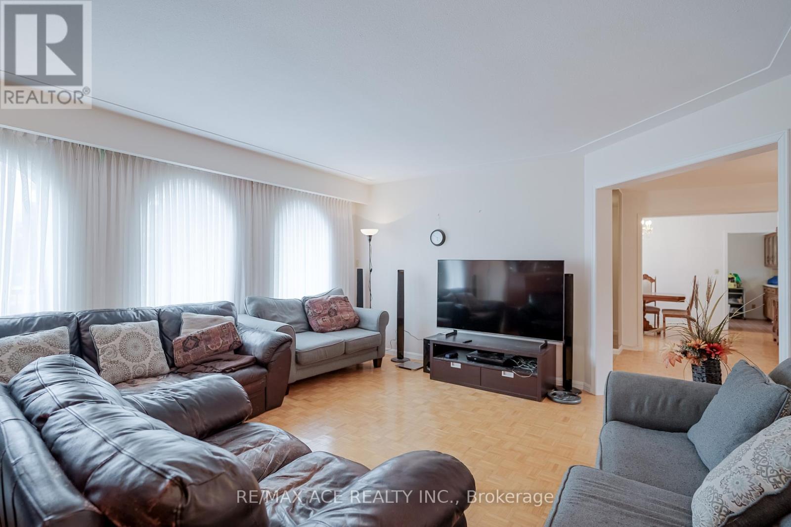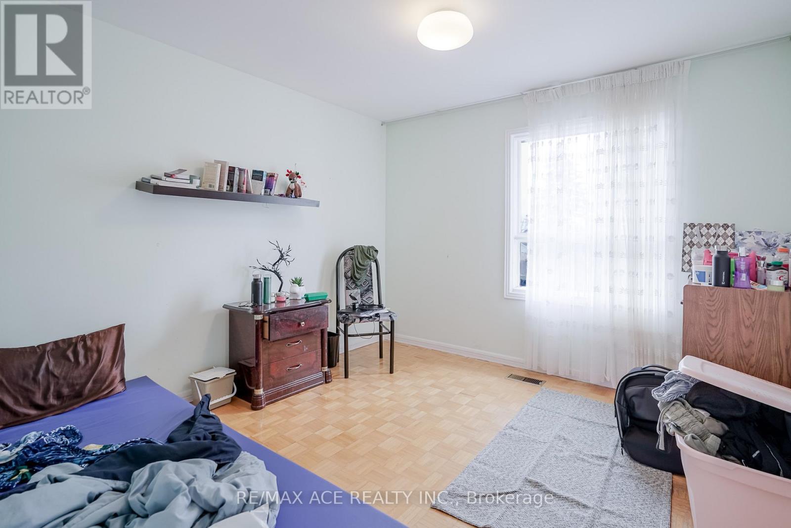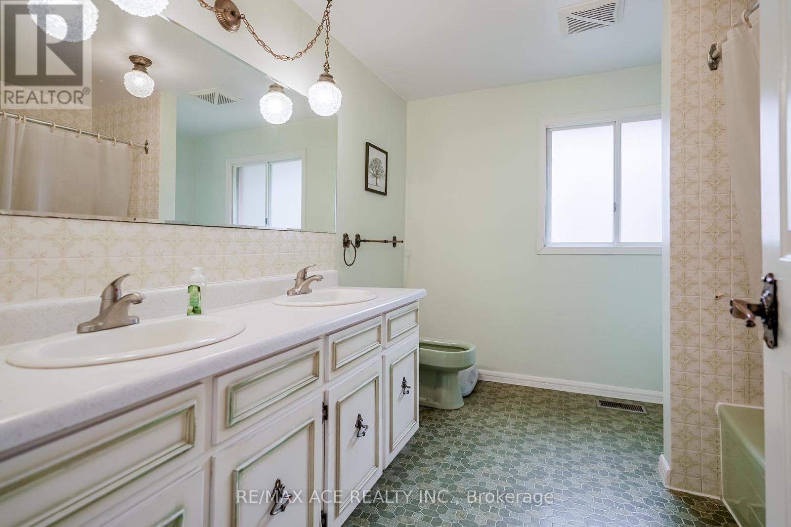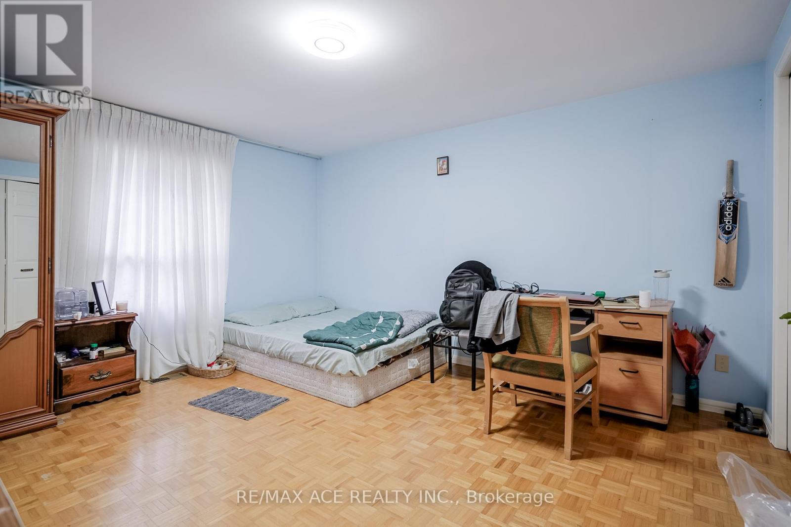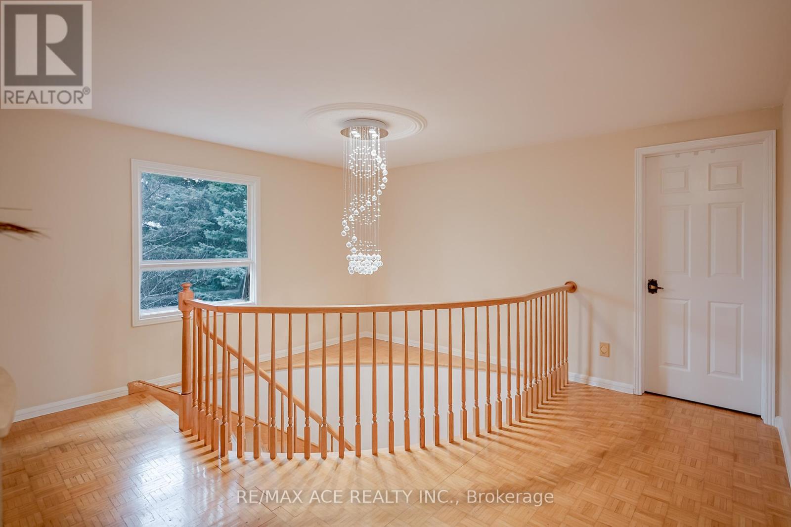28 Wilkins Drive Kitchener, Ontario N2E 1L2
6 Bedroom
3 Bathroom
2500 - 3000 sqft
Fireplace
Central Air Conditioning
Forced Air
$999,000
AAA Location! This charming CUSTOME BUILD 2 STORY with a DOUBLE garage , tree-lined street in a highly desirable neighborhood. 4+2 generously sized bedrooms DINING ROON AND FAMILYROOM,LIVING ROOM, AND EAT IN KITCHEN, 4 ENTRANCE, MAIN FLOOR LAUNDRY with a fully finished basement oversized windows. Well laid out kitchen and high end appliances. Double wide concrete driveway. A spacious and private fenced yard complete with a delightful. RENTED FOR $5200.00. VACANT END OF MAY 200 ELECTRIC PANEL (id:55499)
Property Details
| MLS® Number | X12029180 |
| Property Type | Single Family |
| Amenities Near By | Park, Public Transit, Schools |
| Parking Space Total | 6 |
Building
| Bathroom Total | 3 |
| Bedrooms Above Ground | 4 |
| Bedrooms Below Ground | 2 |
| Bedrooms Total | 6 |
| Appliances | Water Softener, Central Vacuum, Dryer, Stove, Washer, Refrigerator |
| Basement Development | Finished |
| Basement Type | N/a (finished) |
| Construction Style Attachment | Detached |
| Cooling Type | Central Air Conditioning |
| Exterior Finish | Brick |
| Fire Protection | Smoke Detectors |
| Fireplace Present | Yes |
| Fireplace Type | Woodstove |
| Foundation Type | Concrete |
| Heating Fuel | Natural Gas |
| Heating Type | Forced Air |
| Stories Total | 2 |
| Size Interior | 2500 - 3000 Sqft |
| Type | House |
| Utility Water | Municipal Water |
Parking
| Garage |
Land
| Acreage | No |
| Land Amenities | Park, Public Transit, Schools |
| Sewer | Sanitary Sewer |
| Size Depth | 125 Ft |
| Size Frontage | 60 Ft |
| Size Irregular | 60 X 125 Ft |
| Size Total Text | 60 X 125 Ft |
Rooms
| Level | Type | Length | Width | Dimensions |
|---|---|---|---|---|
| Second Level | Bedroom 4 | 3.99 m | 3.66 m | 3.99 m x 3.66 m |
| Second Level | Primary Bedroom | 5.21 m | 3.51 m | 5.21 m x 3.51 m |
| Second Level | Bedroom 2 | 4.23 m | 3.02 m | 4.23 m x 3.02 m |
| Second Level | Bedroom 3 | 3.2 m | 3.1 m | 3.2 m x 3.1 m |
| Basement | Bedroom | 6.49 m | 3.44 m | 6.49 m x 3.44 m |
| Basement | Bedroom | 6.27 m | 3.13 m | 6.27 m x 3.13 m |
| Main Level | Family Room | 4.99 m | 3.66 m | 4.99 m x 3.66 m |
| Main Level | Living Room | 4.57 m | 4.97 m | 4.57 m x 4.97 m |
| Main Level | Dining Room | 4.63 m | 3.47 m | 4.63 m x 3.47 m |
| Main Level | Kitchen | 3.69 m | 2.9 m | 3.69 m x 2.9 m |
| Main Level | Eating Area | 3.38 m | 2.9 m | 3.38 m x 2.9 m |
| Main Level | Laundry Room | 2.5 m | 2.07 m | 2.5 m x 2.07 m |
| Main Level | Bathroom | 2.5 m | 1.37 m | 2.5 m x 1.37 m |
https://www.realtor.ca/real-estate/28046387/28-wilkins-drive-kitchener
Interested?
Contact us for more information

