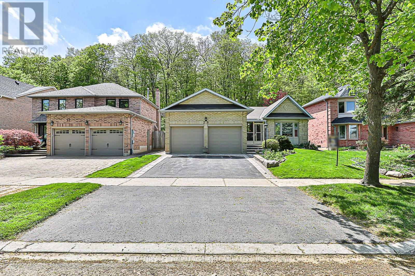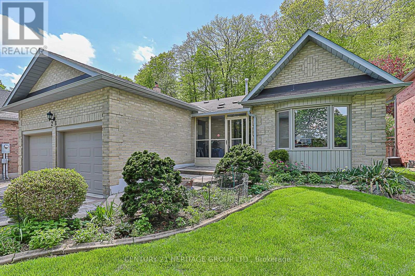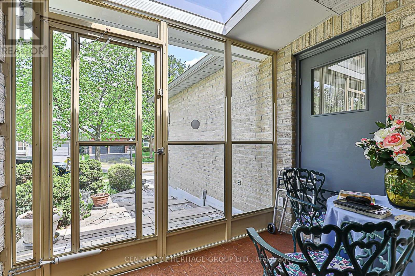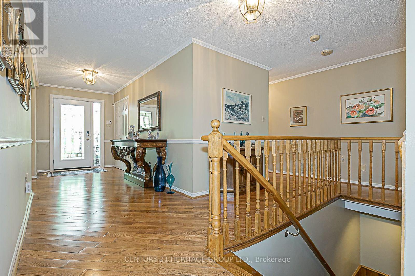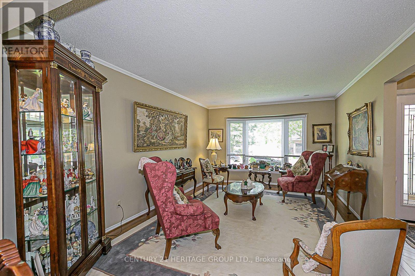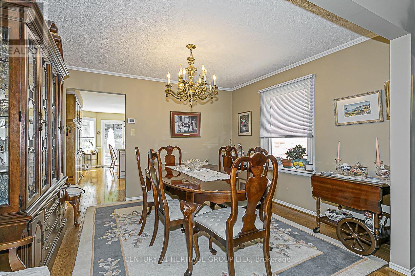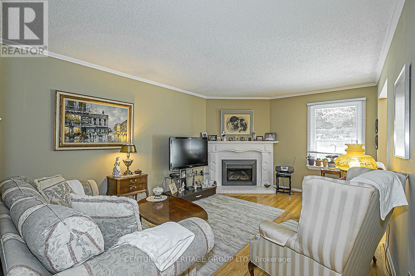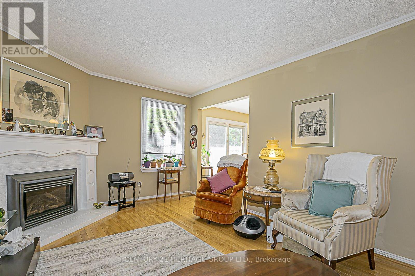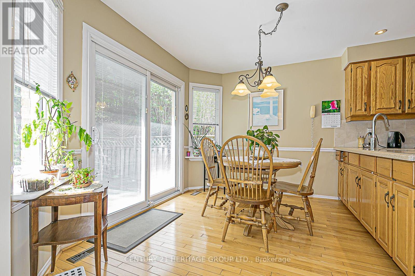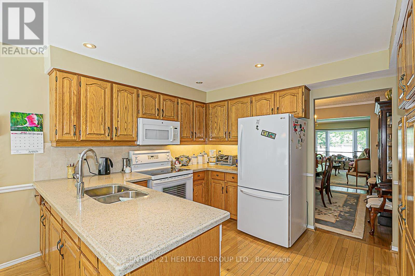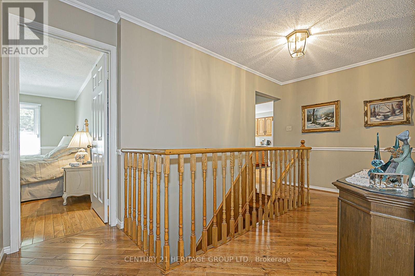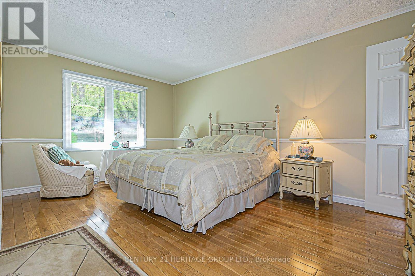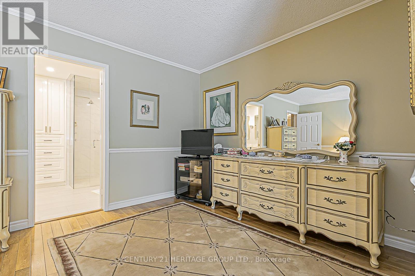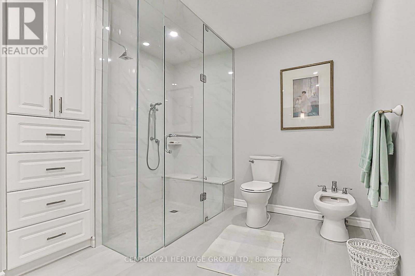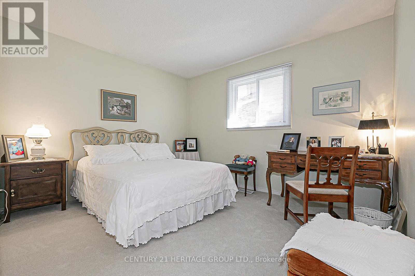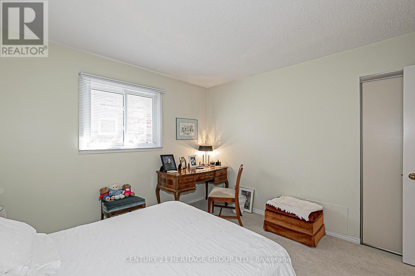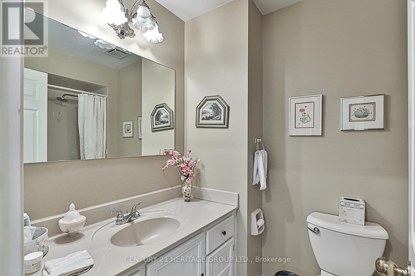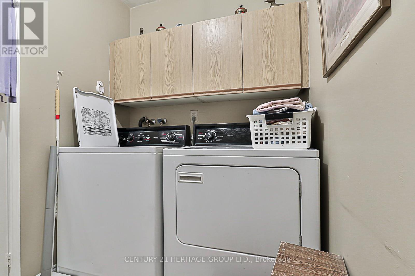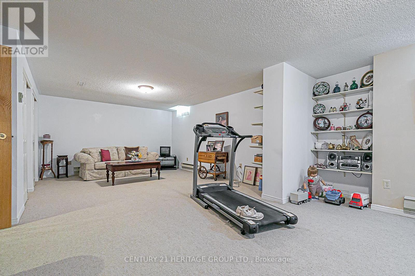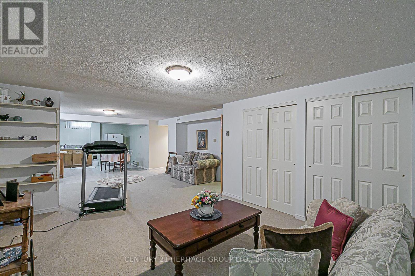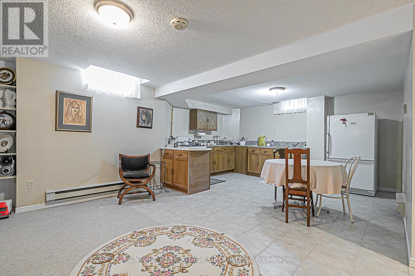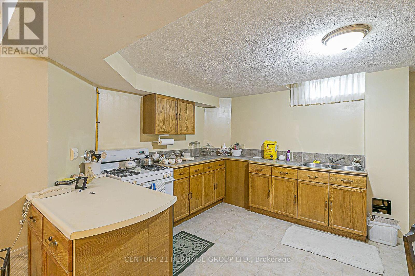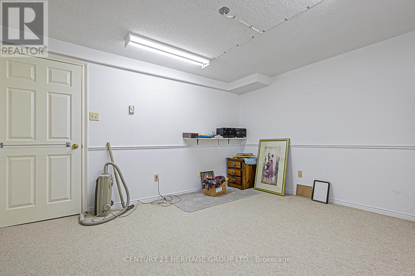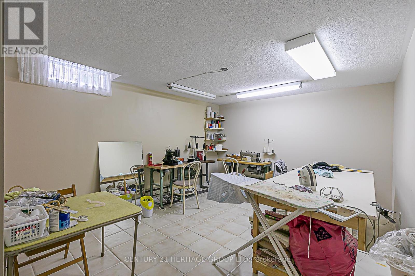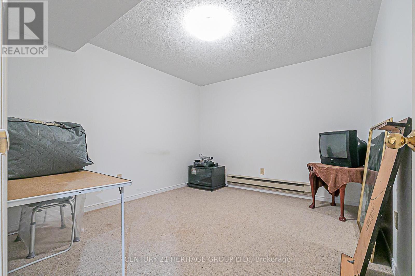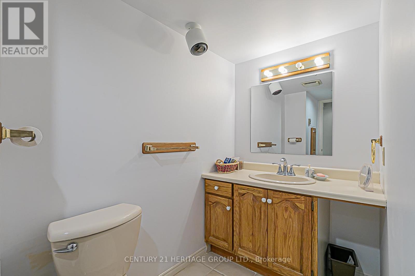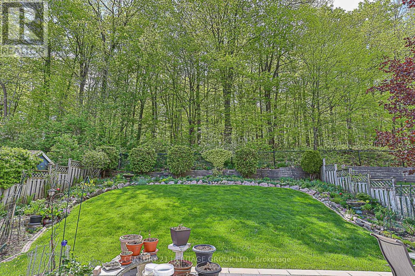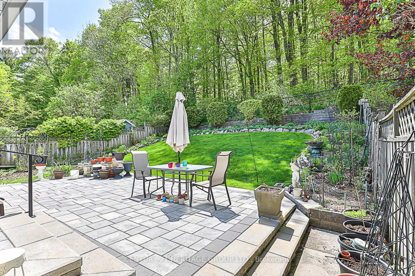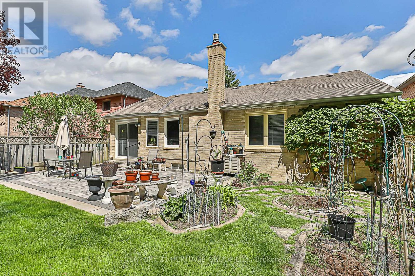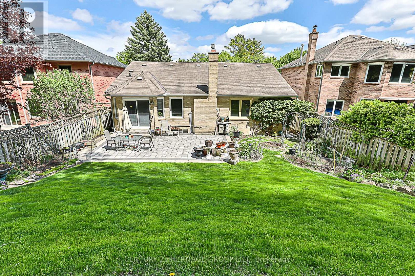28 Spence Drive Aurora (Aurora Highlands), Ontario L4G 5V7
4 Bedroom
3 Bathroom
1500 - 2000 sqft
Bungalow
Fireplace
Central Air Conditioning
Forced Air
$1,499,000
Your dream bungalow backing to conservation just hit the market! Plus, it has a private 2 bedroom basement suite with a full kitchen, own laundry and living space; perfect for investors or large family. Overlooked by Henderson forest with walking trails. A special home well maintained looking for a new family to enjoy all the benefits of south Aurora living close to schools and major roads but on a quiet street. Large patio - Fenced Yard. Maintained inside and out, a nice place to call home. (id:55499)
Property Details
| MLS® Number | N12146733 |
| Property Type | Single Family |
| Neigbourhood | Aurora Country |
| Community Name | Aurora Highlands |
| Parking Space Total | 4 |
Building
| Bathroom Total | 3 |
| Bedrooms Above Ground | 2 |
| Bedrooms Below Ground | 2 |
| Bedrooms Total | 4 |
| Appliances | Garage Door Opener Remote(s), Central Vacuum, Water Heater, Dishwasher, Dryer, Garage Door Opener, Two Stoves, Two Washers, Window Coverings, Two Refrigerators |
| Architectural Style | Bungalow |
| Basement Development | Finished |
| Basement Type | Full (finished) |
| Construction Style Attachment | Detached |
| Cooling Type | Central Air Conditioning |
| Exterior Finish | Brick |
| Fireplace Present | Yes |
| Flooring Type | Hardwood, Tile |
| Foundation Type | Poured Concrete |
| Heating Fuel | Natural Gas |
| Heating Type | Forced Air |
| Stories Total | 1 |
| Size Interior | 1500 - 2000 Sqft |
| Type | House |
| Utility Water | Municipal Water |
Parking
| Attached Garage | |
| Garage |
Land
| Acreage | No |
| Sewer | Sanitary Sewer |
| Size Depth | 129 Ft ,6 In |
| Size Frontage | 49 Ft ,2 In |
| Size Irregular | 49.2 X 129.5 Ft ; Backs To Forest |
| Size Total Text | 49.2 X 129.5 Ft ; Backs To Forest|under 1/2 Acre |
Rooms
| Level | Type | Length | Width | Dimensions |
|---|---|---|---|---|
| Basement | Recreational, Games Room | 12.06 m | 4.65 m | 12.06 m x 4.65 m |
| Basement | Bedroom | 4.32 m | 3.43 m | 4.32 m x 3.43 m |
| Basement | Bedroom | 4.29 m | 3.58 m | 4.29 m x 3.58 m |
| Main Level | Living Room | 5.08 m | 3.5 m | 5.08 m x 3.5 m |
| Main Level | Dining Room | 3.5 m | 3.05 m | 3.5 m x 3.05 m |
| Main Level | Kitchen | 5.03 m | 3.51 m | 5.03 m x 3.51 m |
| Main Level | Family Room | 5.03 m | 3.51 m | 5.03 m x 3.51 m |
| Main Level | Primary Bedroom | 4.93 m | 4.9 m | 4.93 m x 4.9 m |
| Main Level | Bedroom 2 | 3.63 m | 3.17 m | 3.63 m x 3.17 m |
https://www.realtor.ca/real-estate/28309201/28-spence-drive-aurora-aurora-highlands-aurora-highlands
Interested?
Contact us for more information

