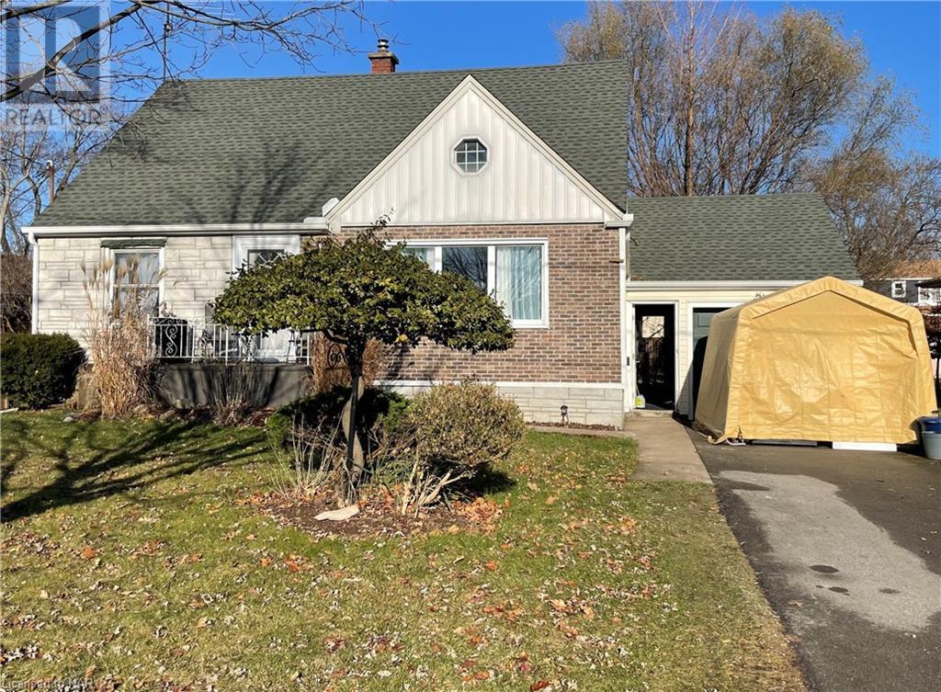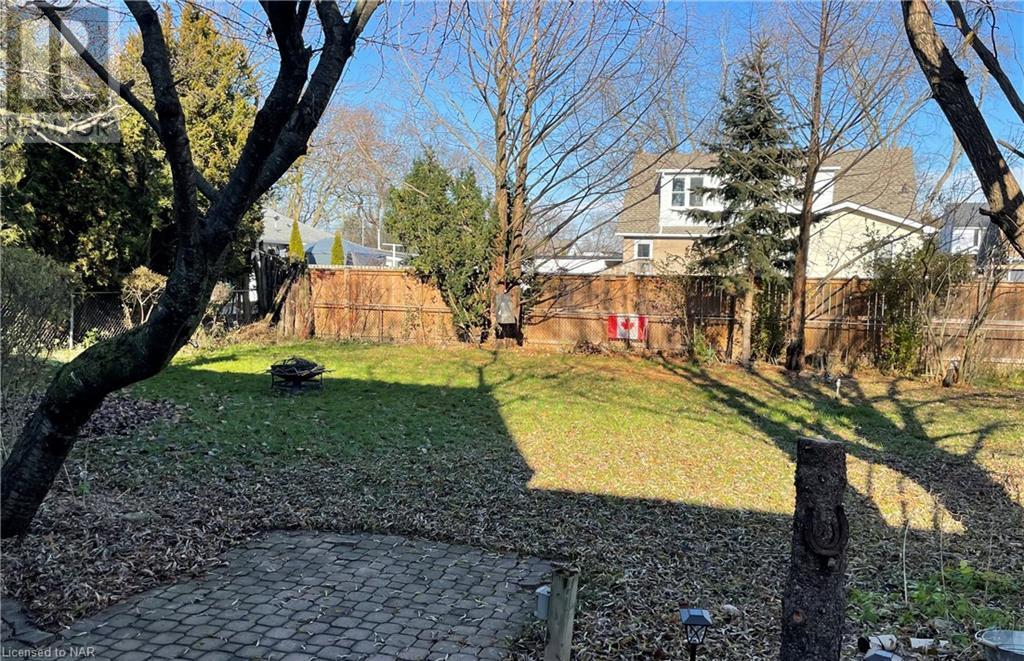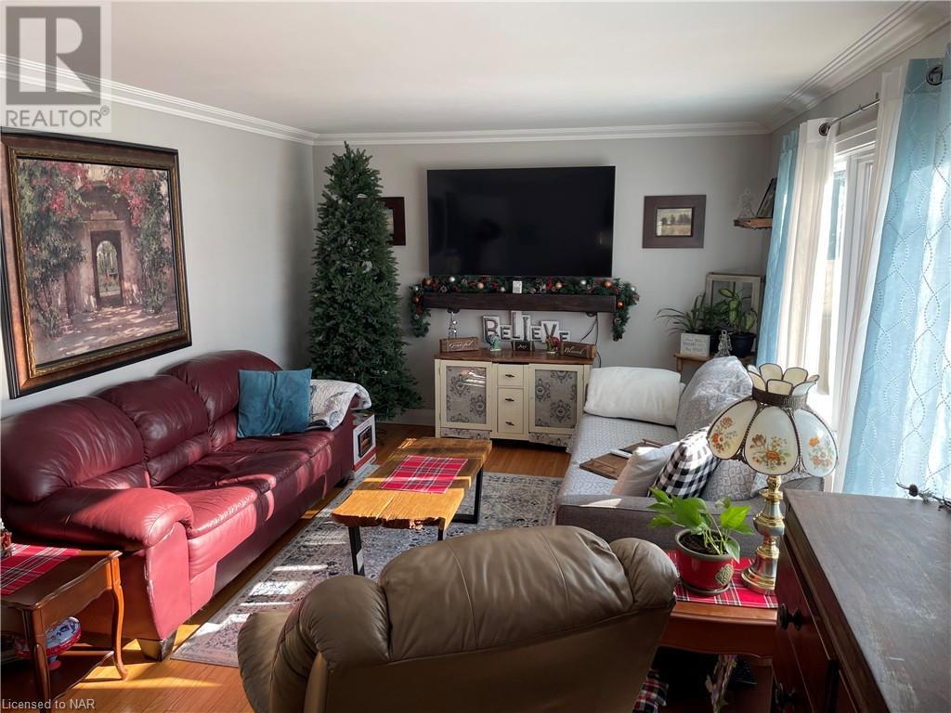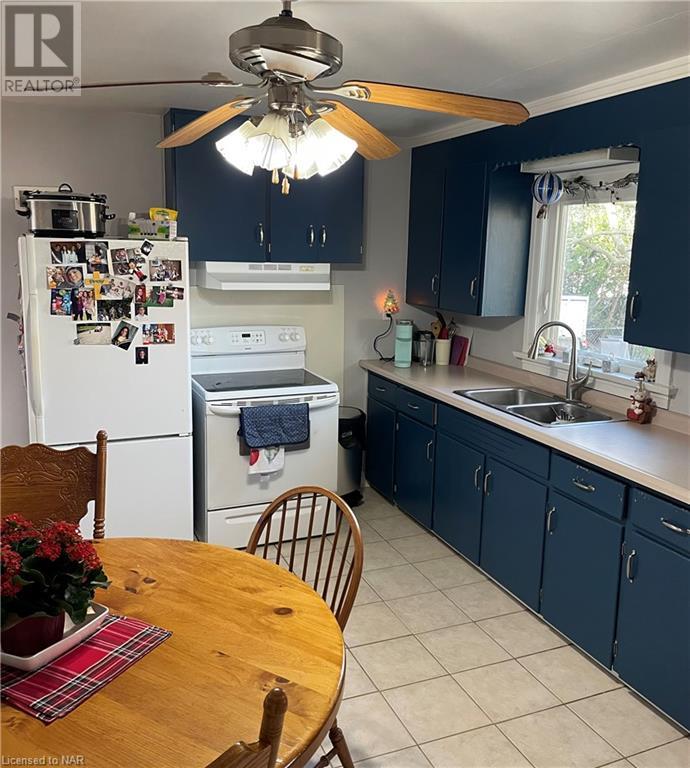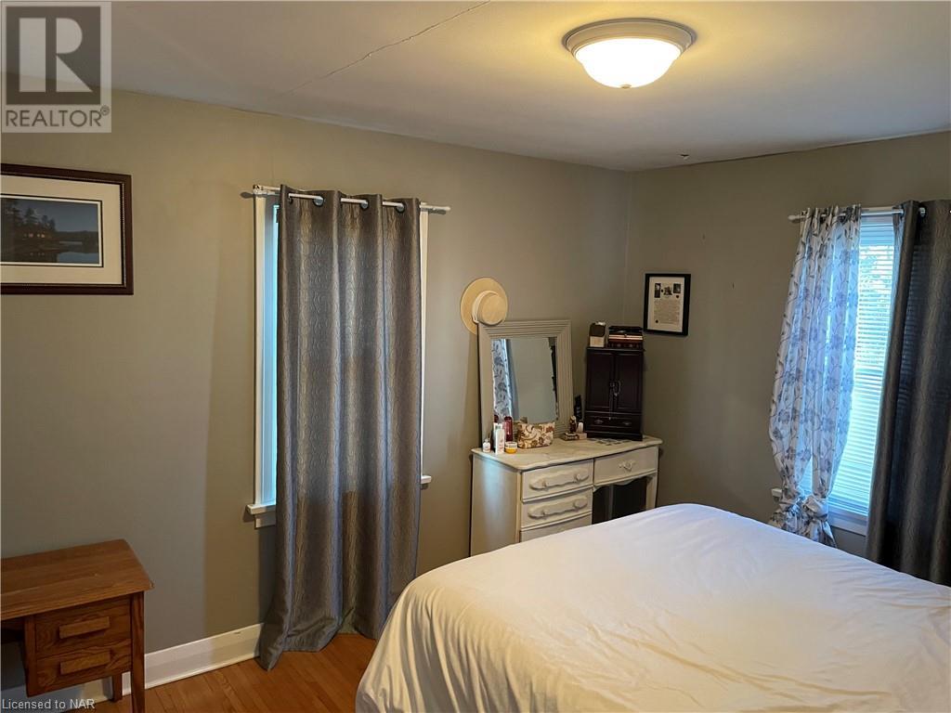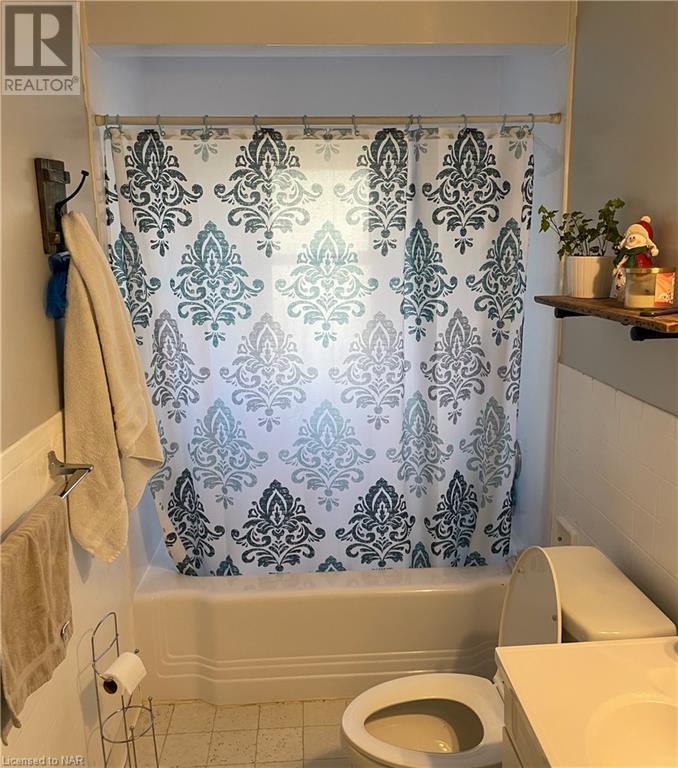28 Rosewood Avenue Welland, Ontario L3C 4A7
4 Bedroom
3 Bathroom
1400 sqft
Central Air Conditioning
Forced Air
Landscaped
$564,900
Welcome to 28 Rosewood Ave. A very spacious 4 bedroom 2.5 bath 1 1/2 storey home is a very desirable westside neighbourhood. Hardwood floors throughout and a fully refinished basement with tons of uses including a possible 5th bedroom. Private fenced backyard and an attached garage are a few more extras that make this a must see. (id:55499)
Property Details
| MLS® Number | 40520780 |
| Property Type | Single Family |
| Amenities Near By | Schools, Shopping |
| Equipment Type | Water Heater |
| Parking Space Total | 4 |
| Rental Equipment Type | Water Heater |
Building
| Bathroom Total | 3 |
| Bedrooms Above Ground | 4 |
| Bedrooms Total | 4 |
| Basement Development | Finished |
| Basement Type | Full (finished) |
| Construction Style Attachment | Detached |
| Cooling Type | Central Air Conditioning |
| Exterior Finish | Brick Veneer, Stucco |
| Foundation Type | Block |
| Half Bath Total | 1 |
| Heating Fuel | Natural Gas |
| Heating Type | Forced Air |
| Stories Total | 2 |
| Size Interior | 1400 Sqft |
| Type | House |
| Utility Water | Municipal Water |
Parking
| Attached Garage |
Land
| Acreage | No |
| Land Amenities | Schools, Shopping |
| Landscape Features | Landscaped |
| Sewer | Municipal Sewage System |
| Size Depth | 120 Ft |
| Size Frontage | 60 Ft |
| Size Total Text | Under 1/2 Acre |
| Zoning Description | R1 |
Rooms
| Level | Type | Length | Width | Dimensions |
|---|---|---|---|---|
| Second Level | 3pc Bathroom | Measurements not available | ||
| Second Level | Other | 6'0'' x 21'5'' | ||
| Second Level | Primary Bedroom | 10'8'' x 18'2'' | ||
| Second Level | Bedroom | 9'8'' x 13'8'' | ||
| Basement | 2pc Bathroom | Measurements not available | ||
| Basement | Laundry Room | 23'11'' x 11'0'' | ||
| Basement | Recreation Room | 14'9'' x 21'10'' | ||
| Basement | Bonus Room | 25'8'' x 10'8'' | ||
| Main Level | 4pc Bathroom | Measurements not available | ||
| Main Level | Bedroom | 10'8'' x 12'10'' | ||
| Main Level | Bedroom | 11'4'' x 13'7'' | ||
| Main Level | Living Room | 11'8'' x 18'0'' | ||
| Main Level | Kitchen | 16'9'' x 11'7'' |
https://www.realtor.ca/real-estate/26346880/28-rosewood-avenue-welland
Interested?
Contact us for more information

