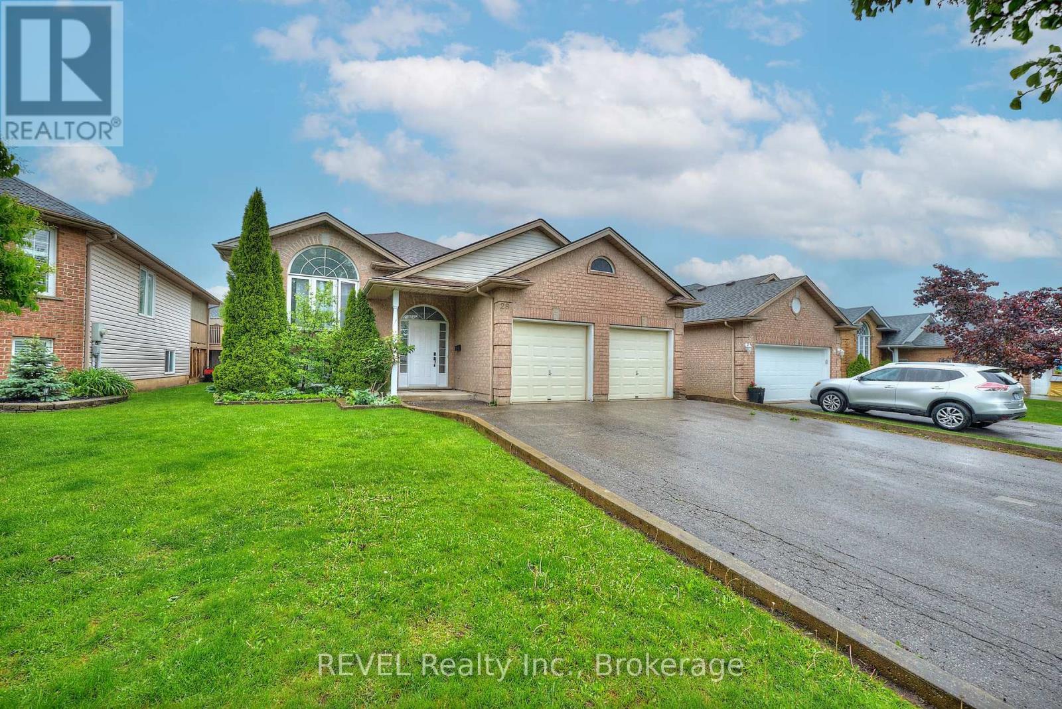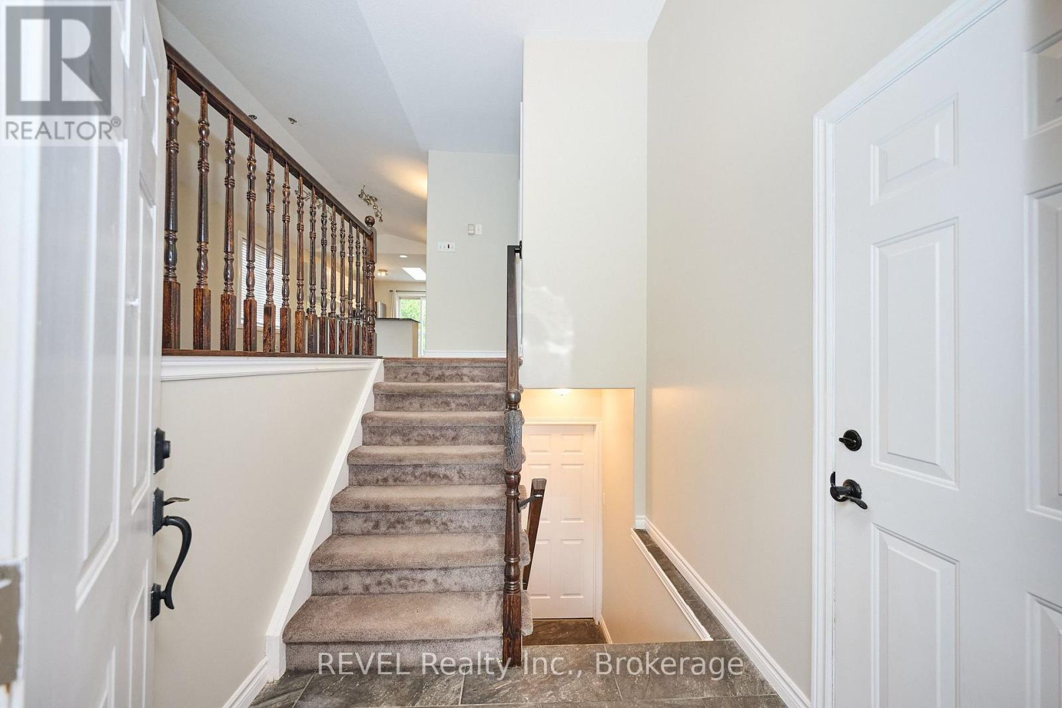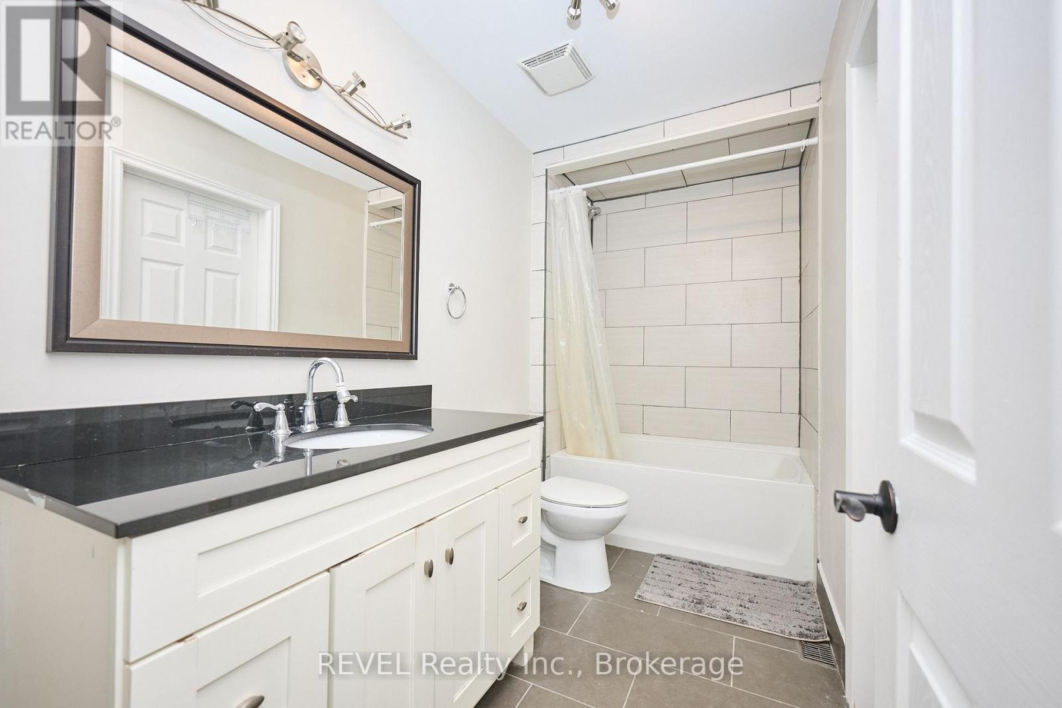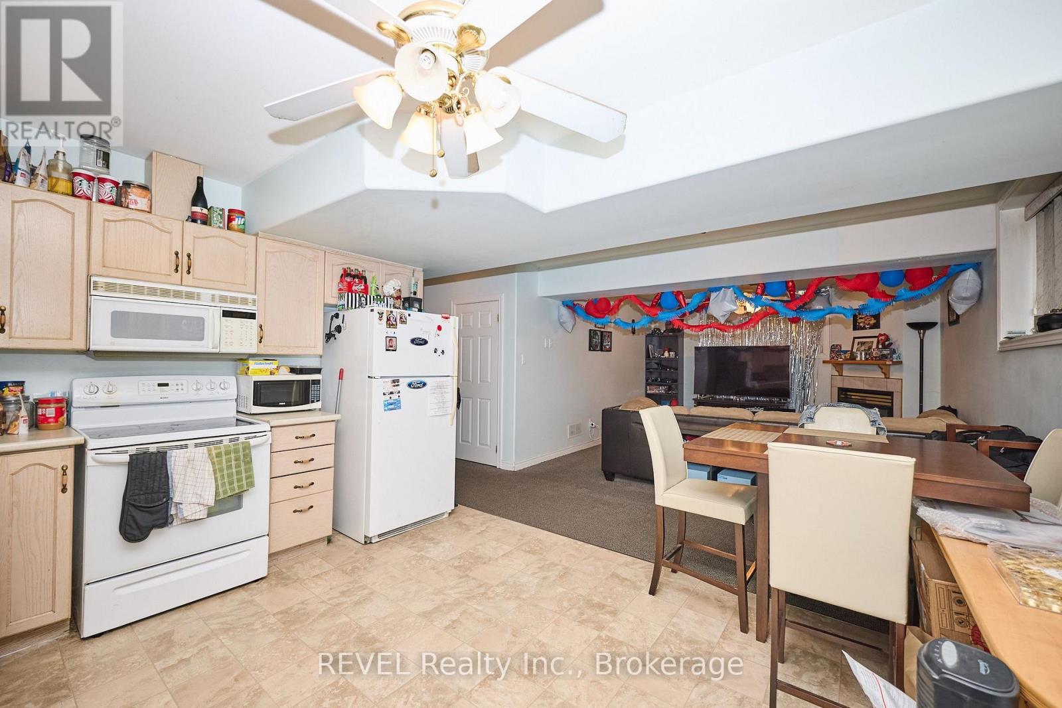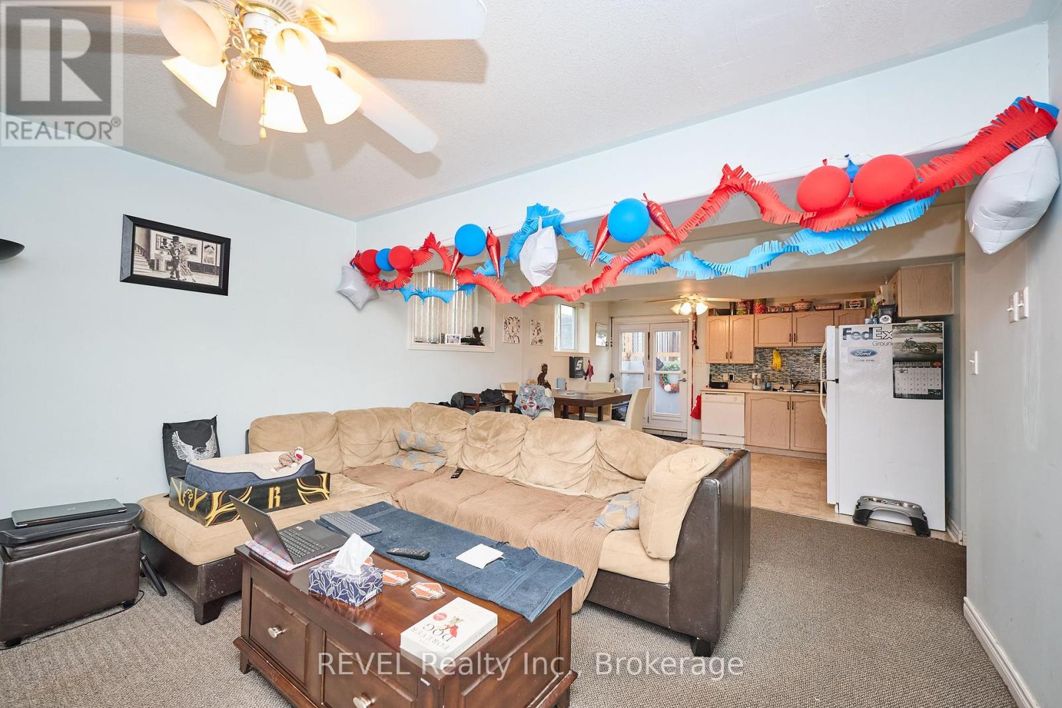5 Bedroom
2 Bathroom
1100 - 1500 sqft
Raised Bungalow
Fireplace
Central Air Conditioning
Forced Air
$749,900
Welcome to 28 Quaker Road, located in Welland's highly sought-after North End! This raised bungalow offers space, style, and flexibility with 3+2 bedrooms, 2 full bathrooms and over 2000 sqft of finished living. The main floor stuns with a freshly painted, completely open-concept layout, soaring vaulted ceilings, and endless room for entertaining. Downstairs, discover a fully private in-law suite with its own separate entrance, private laundry, full kitchen with built-in dishwasher, and even a secluded side patio for outdoor relaxation. Parking? No problem, there's a huge driveway that fits 9 cars plus a double garage. All this in an unbeatable location just minutes to the highway, Seaway Mall, Niagara College, and every convenience you could want. (id:55499)
Property Details
|
MLS® Number
|
X12201056 |
|
Property Type
|
Single Family |
|
Community Name
|
767 - N. Welland |
|
Parking Space Total
|
8 |
Building
|
Bathroom Total
|
2 |
|
Bedrooms Above Ground
|
3 |
|
Bedrooms Below Ground
|
2 |
|
Bedrooms Total
|
5 |
|
Age
|
16 To 30 Years |
|
Amenities
|
Fireplace(s) |
|
Appliances
|
Central Vacuum, Water Meter, All, Blinds, Window Coverings |
|
Architectural Style
|
Raised Bungalow |
|
Basement Features
|
Separate Entrance, Walk Out |
|
Basement Type
|
N/a |
|
Construction Style Attachment
|
Detached |
|
Cooling Type
|
Central Air Conditioning |
|
Exterior Finish
|
Brick Facing, Vinyl Siding |
|
Fire Protection
|
Alarm System |
|
Fireplace Present
|
Yes |
|
Fireplace Total
|
2 |
|
Foundation Type
|
Poured Concrete |
|
Heating Fuel
|
Natural Gas |
|
Heating Type
|
Forced Air |
|
Stories Total
|
1 |
|
Size Interior
|
1100 - 1500 Sqft |
|
Type
|
House |
|
Utility Water
|
Municipal Water, Unknown |
Parking
Land
|
Acreage
|
No |
|
Fence Type
|
Fenced Yard |
|
Sewer
|
Sanitary Sewer |
|
Size Depth
|
109 Ft ,10 In |
|
Size Frontage
|
49 Ft ,10 In |
|
Size Irregular
|
49.9 X 109.9 Ft |
|
Size Total Text
|
49.9 X 109.9 Ft|under 1/2 Acre |
|
Zoning Description
|
Rl1 |
Rooms
| Level |
Type |
Length |
Width |
Dimensions |
|
Lower Level |
Kitchen |
4.24 m |
3.3 m |
4.24 m x 3.3 m |
|
Lower Level |
Living Room |
3.96 m |
5.41 m |
3.96 m x 5.41 m |
|
Lower Level |
Bedroom |
4.21 m |
3.42 m |
4.21 m x 3.42 m |
|
Lower Level |
Bedroom |
3.45 m |
3.25 m |
3.45 m x 3.25 m |
|
Main Level |
Kitchen |
3.65 m |
3.75 m |
3.65 m x 3.75 m |
|
Main Level |
Dining Room |
3.68 m |
4.57 m |
3.68 m x 4.57 m |
|
Main Level |
Primary Bedroom |
3.65 m |
3.32 m |
3.65 m x 3.32 m |
|
Main Level |
Bedroom |
3.27 m |
2.89 m |
3.27 m x 2.89 m |
|
Main Level |
Bedroom |
3.04 m |
2.87 m |
3.04 m x 2.87 m |
https://www.realtor.ca/real-estate/28426817/28-quaker-road-welland-n-welland-767-n-welland


