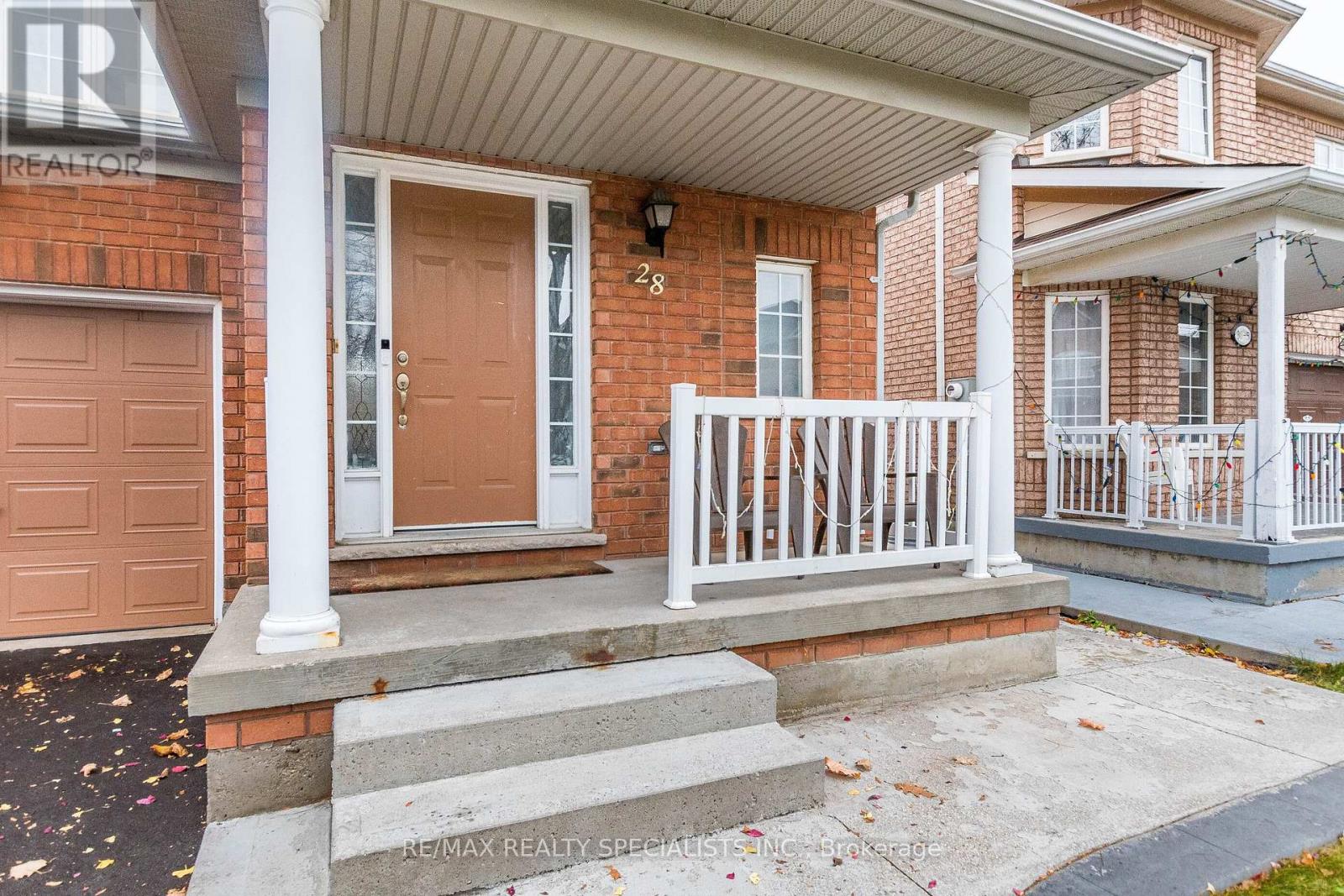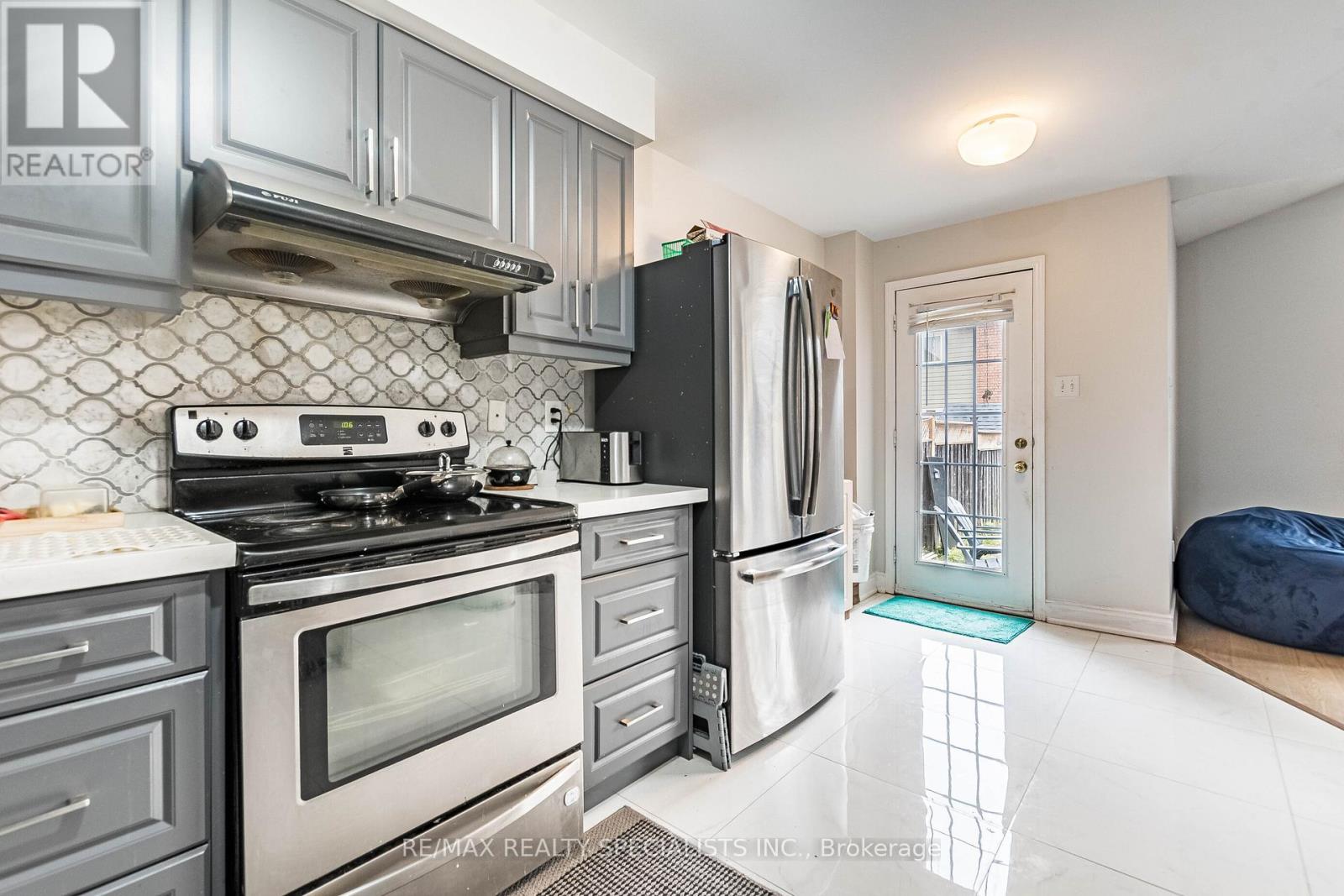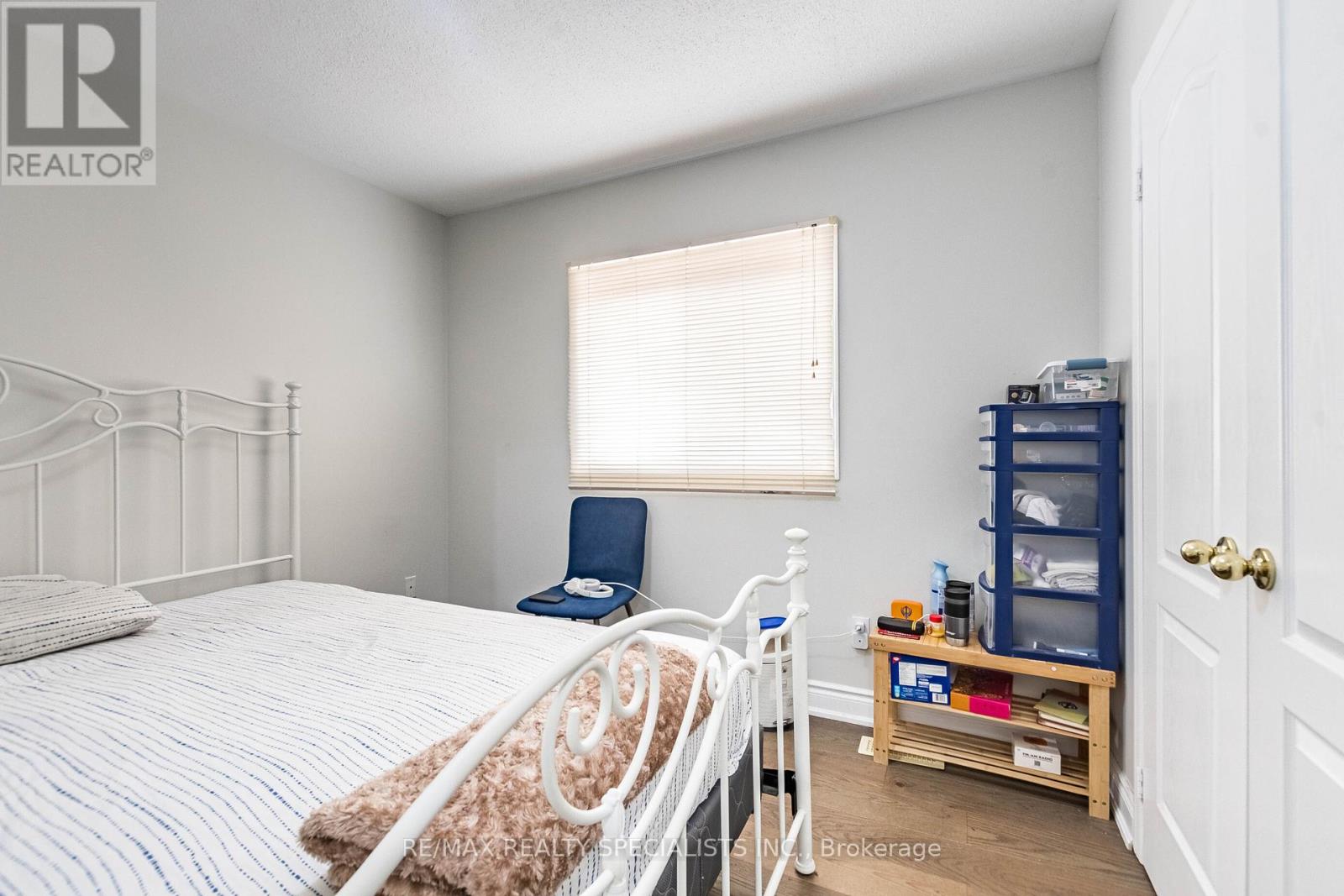3 Bedroom
3 Bathroom
Fireplace
Central Air Conditioning
Forced Air
$3,100 Monthly
3 Bedroom Detached House With Separate Living And Family Room On Main. Painted In Neutral Colours. Gorgeous Corner Gas Fireplace In Family Room. Huge Windows. Garden Patio Door, Walk-Out To Yard From Kitchen. Oak Cupboards. Quartz Counter Tops, & Oak Staircase. Hardwood Floors On Main And Second Floor. Lots Of Windows Upstairs. Large Master Bdrm W/Huge Walk-In Closet & 4Pce Ensuite, Cable, Telephone & High-Speed Internet Connections In Every Room. **** EXTRAS **** Walk In Distance To Cassie Campbell, Shopping, Public Transit, Schools, Parks. Encl: All Window Coverings, Stainless Steel Fridge & Stove. White Dishwasher, Washer & Dryer. Basement Rented Separately! Upstairs Tenant Will Pay 75% Utilities! (id:55499)
Property Details
|
MLS® Number
|
W10405217 |
|
Property Type
|
Single Family |
|
Community Name
|
Fletcher's Meadow |
|
Features
|
Carpet Free |
|
Parking Space Total
|
3 |
Building
|
Bathroom Total
|
3 |
|
Bedrooms Above Ground
|
3 |
|
Bedrooms Total
|
3 |
|
Construction Style Attachment
|
Detached |
|
Cooling Type
|
Central Air Conditioning |
|
Exterior Finish
|
Brick |
|
Fireplace Present
|
Yes |
|
Flooring Type
|
Parquet, Ceramic, Carpeted |
|
Foundation Type
|
Concrete |
|
Half Bath Total
|
1 |
|
Heating Fuel
|
Natural Gas |
|
Heating Type
|
Forced Air |
|
Stories Total
|
2 |
|
Type
|
House |
|
Utility Water
|
Municipal Water |
Parking
Land
|
Acreage
|
No |
|
Sewer
|
Sanitary Sewer |
|
Size Depth
|
88 Ft ,6 In |
|
Size Frontage
|
30 Ft |
|
Size Irregular
|
30 X 88.58 Ft |
|
Size Total Text
|
30 X 88.58 Ft |
Rooms
| Level |
Type |
Length |
Width |
Dimensions |
|
Second Level |
Primary Bedroom |
5.48 m |
4.05 m |
5.48 m x 4.05 m |
|
Second Level |
Bedroom 2 |
3.93 m |
3.41 m |
3.93 m x 3.41 m |
|
Second Level |
Bedroom 3 |
3.61 m |
3.31 m |
3.61 m x 3.31 m |
|
Main Level |
Living Room |
6.01 m |
3.41 m |
6.01 m x 3.41 m |
|
Main Level |
Dining Room |
6.01 m |
3.41 m |
6.01 m x 3.41 m |
|
Main Level |
Family Room |
5.31 m |
3.61 m |
5.31 m x 3.61 m |
|
Main Level |
Kitchen |
5.11 m |
3.15 m |
5.11 m x 3.15 m |
|
Main Level |
Eating Area |
5.11 m |
3.15 m |
5.11 m x 3.15 m |
https://www.realtor.ca/real-estate/27611817/28-pauline-crescent-brampton-fletchers-meadow-fletchers-meadow



























