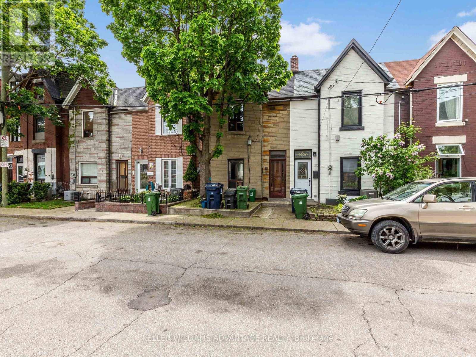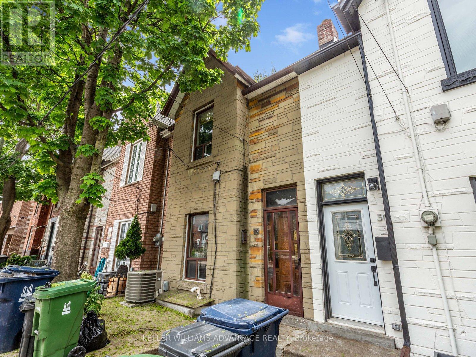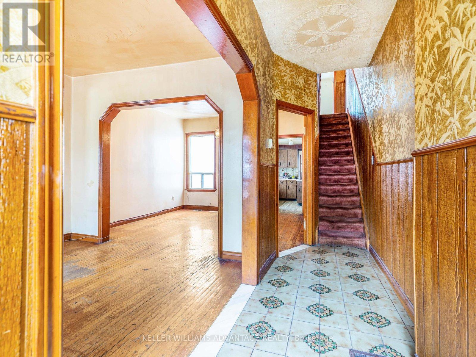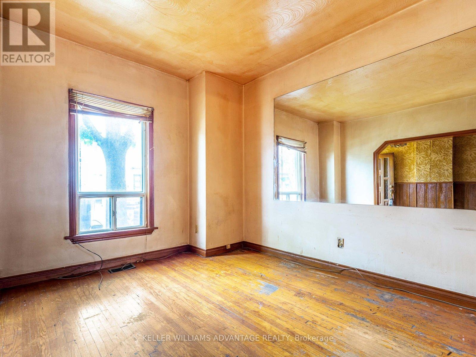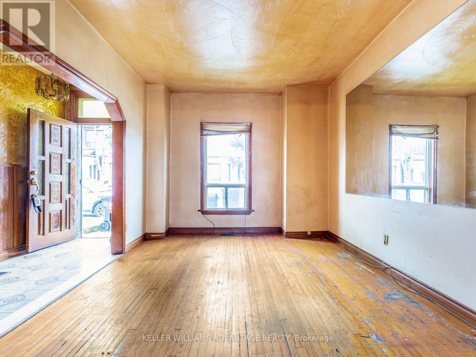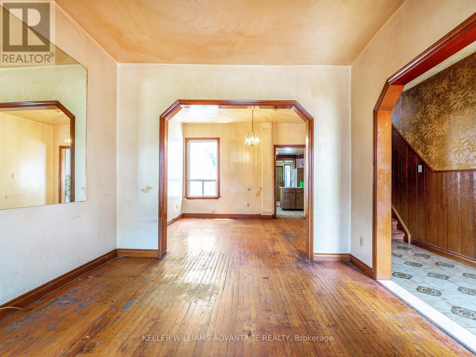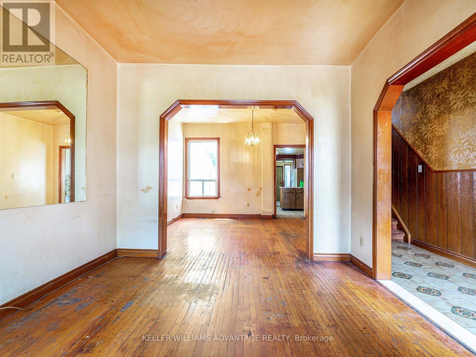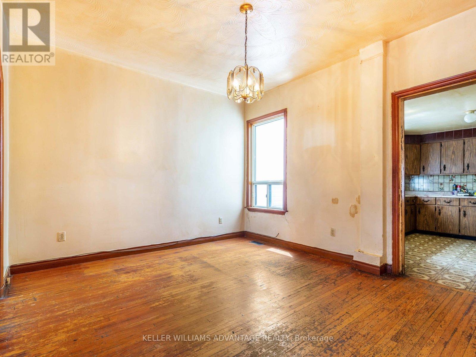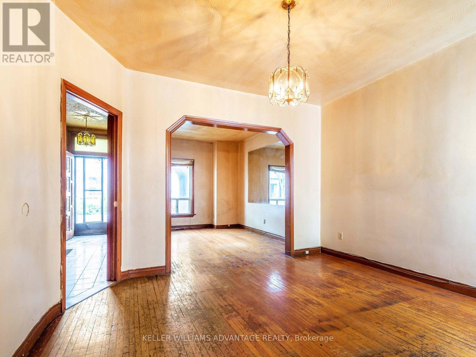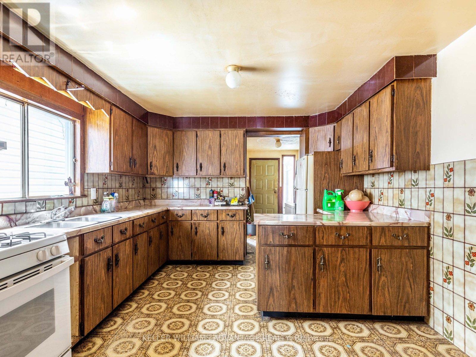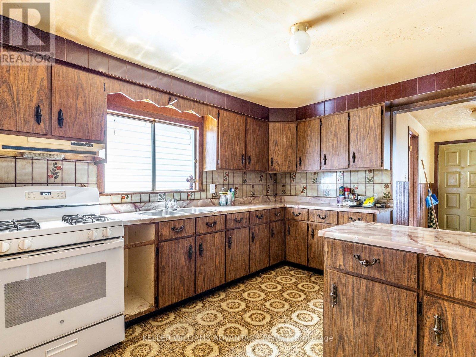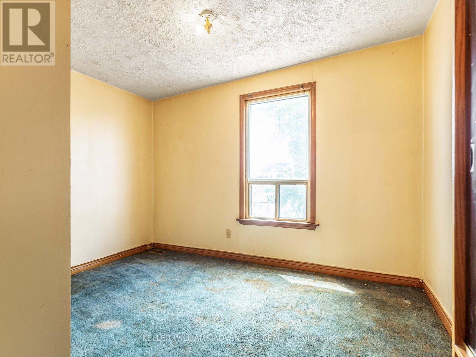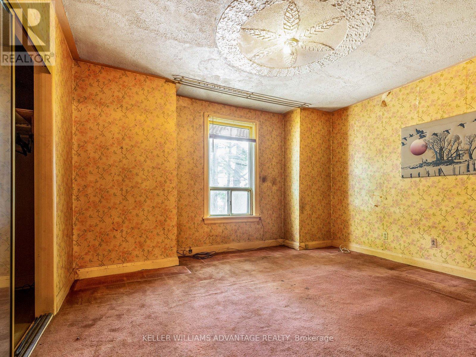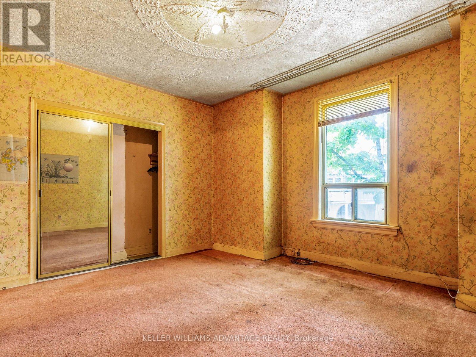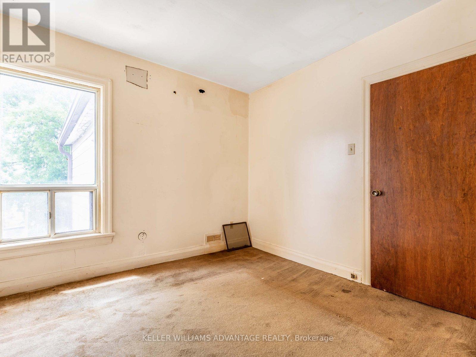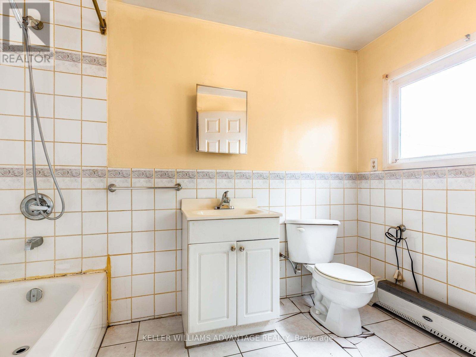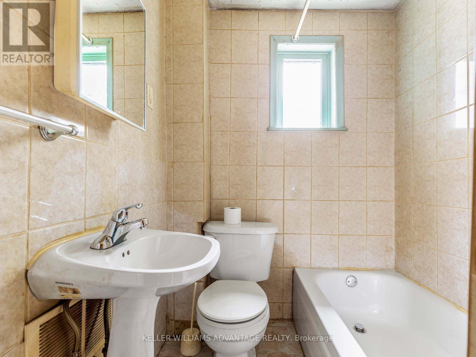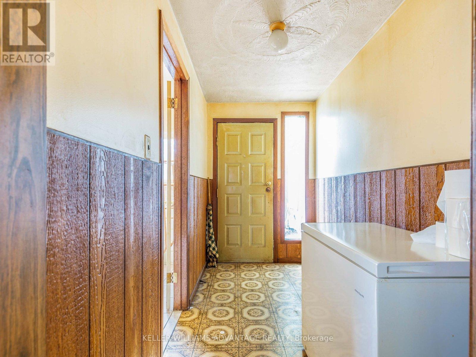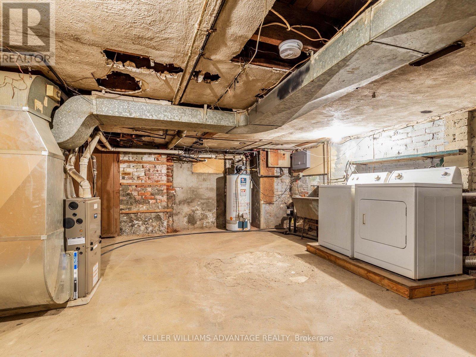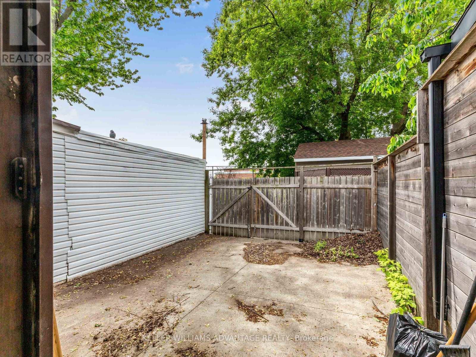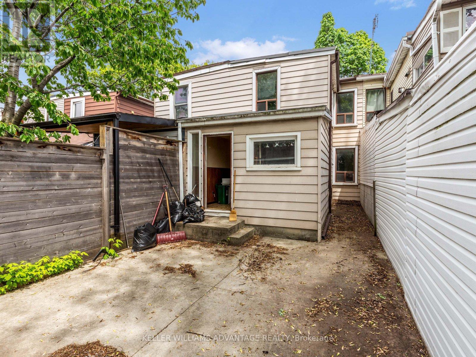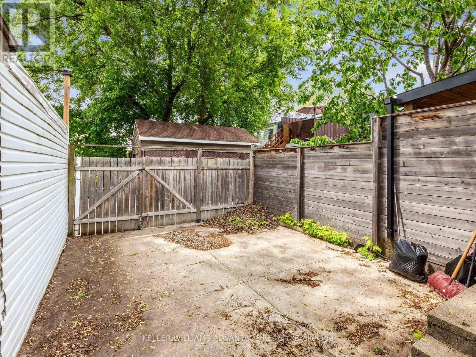3 Bedroom
2 Bathroom
1100 - 1500 sqft
Central Air Conditioning
Forced Air
$719,000
Attention INVESTORS and CONTRACTORS! This Spacious and Affordable home is in an established and rapidly expanding neighbourhood close to the Trendy Junction area and close to many schools, restaurants and shopping. Generous rooms, high ceilings and large kitchen. Parking Pad in rear of house. Make this your dream home! Walk Score 76, Transit Score 76, Bike Score 91. (id:55499)
Property Details
|
MLS® Number
|
W12179063 |
|
Property Type
|
Single Family |
|
Community Name
|
Weston-Pellam Park |
|
Features
|
Lane |
|
Parking Space Total
|
1 |
Building
|
Bathroom Total
|
2 |
|
Bedrooms Above Ground
|
3 |
|
Bedrooms Total
|
3 |
|
Age
|
100+ Years |
|
Appliances
|
Dryer, Freezer, Stove, Washer, Refrigerator |
|
Basement Development
|
Unfinished |
|
Basement Type
|
N/a (unfinished) |
|
Construction Style Attachment
|
Attached |
|
Cooling Type
|
Central Air Conditioning |
|
Exterior Finish
|
Brick |
|
Flooring Type
|
Hardwood |
|
Foundation Type
|
Concrete |
|
Heating Fuel
|
Natural Gas |
|
Heating Type
|
Forced Air |
|
Stories Total
|
2 |
|
Size Interior
|
1100 - 1500 Sqft |
|
Type
|
Row / Townhouse |
|
Utility Water
|
Municipal Water |
Parking
Land
|
Acreage
|
No |
|
Sewer
|
Sanitary Sewer |
|
Size Depth
|
72 Ft ,3 In |
|
Size Frontage
|
15 Ft ,10 In |
|
Size Irregular
|
15.9 X 72.3 Ft |
|
Size Total Text
|
15.9 X 72.3 Ft |
Rooms
| Level |
Type |
Length |
Width |
Dimensions |
|
Second Level |
Primary Bedroom |
4.15 m |
3.67 m |
4.15 m x 3.67 m |
|
Second Level |
Bedroom 2 |
3.55 m |
3.07 m |
3.55 m x 3.07 m |
|
Second Level |
Bedroom 3 |
3.4 m |
2.89 m |
3.4 m x 2.89 m |
|
Main Level |
Kitchen |
3.4 m |
4.2 m |
3.4 m x 4.2 m |
|
Main Level |
Dining Room |
3.44 m |
3.85 m |
3.44 m x 3.85 m |
|
Main Level |
Living Room |
3.95 m |
3.2 m |
3.95 m x 3.2 m |
https://www.realtor.ca/real-estate/28379131/28-miller-street-toronto-weston-pellam-park-weston-pellam-park

