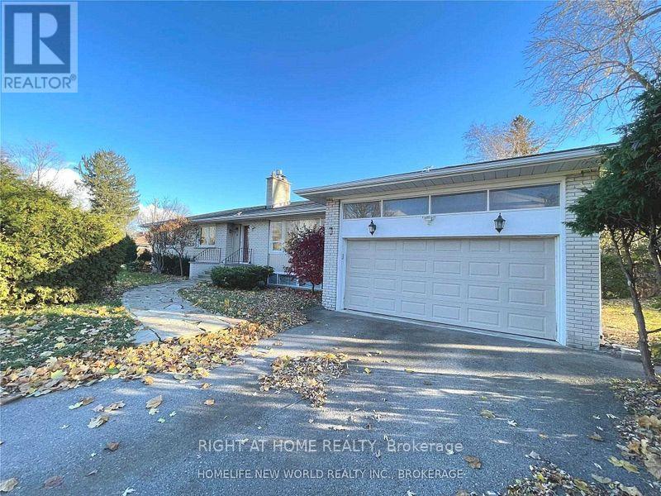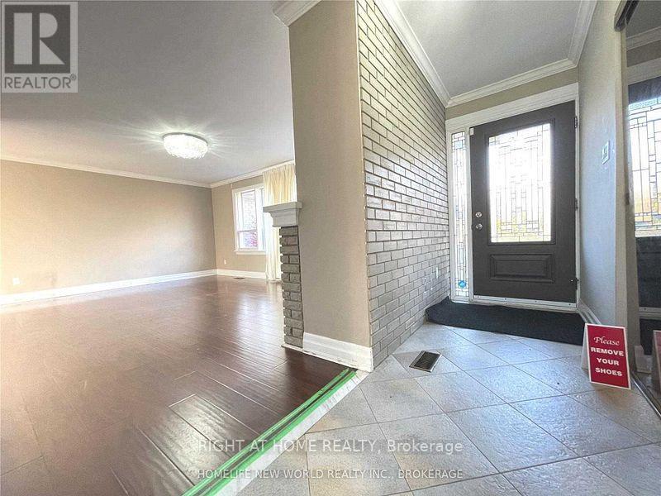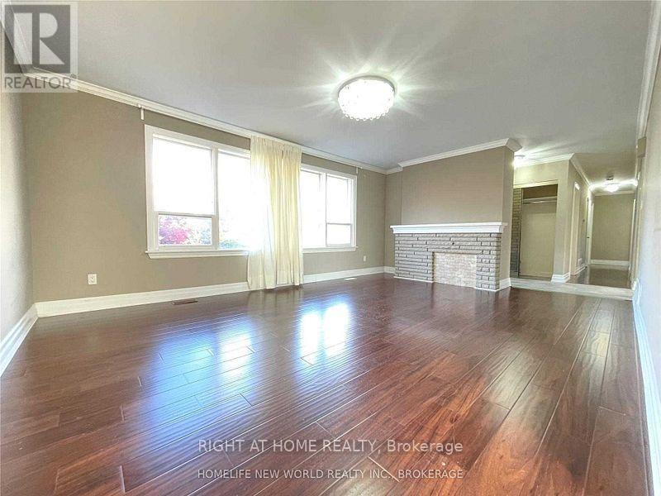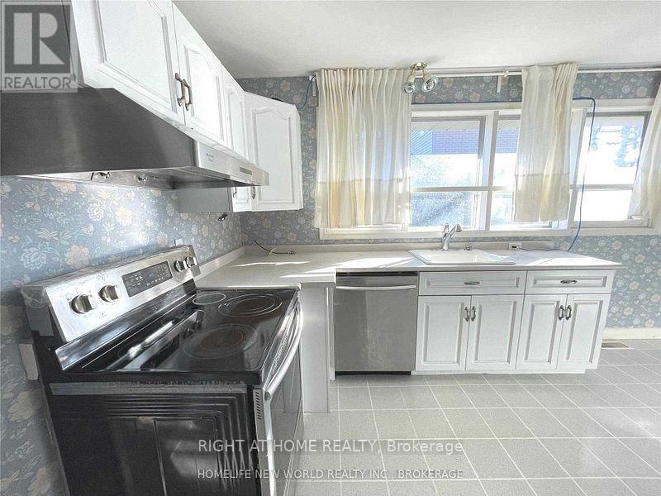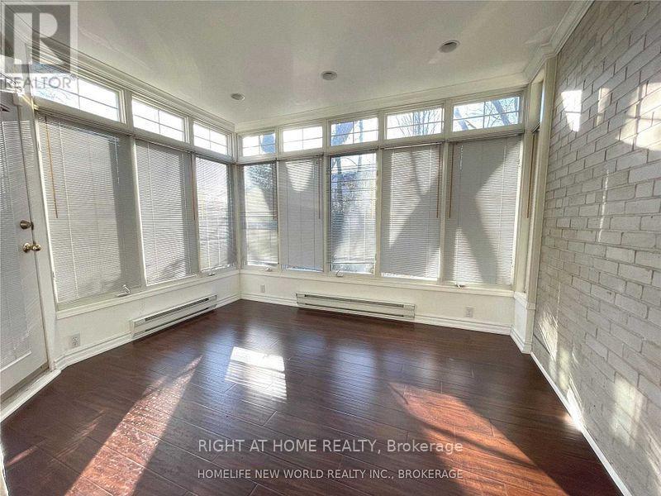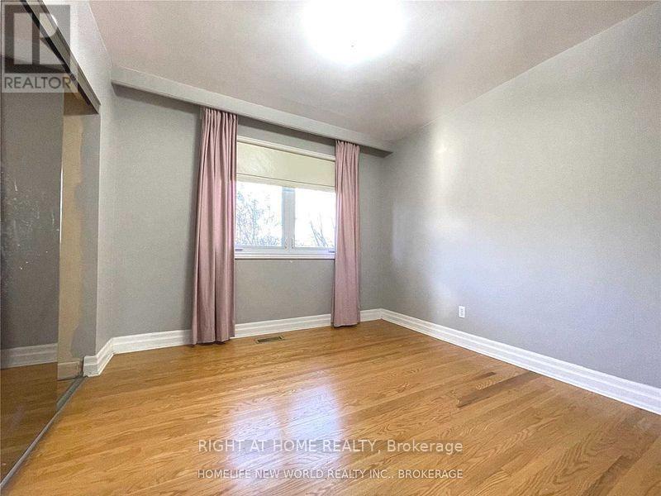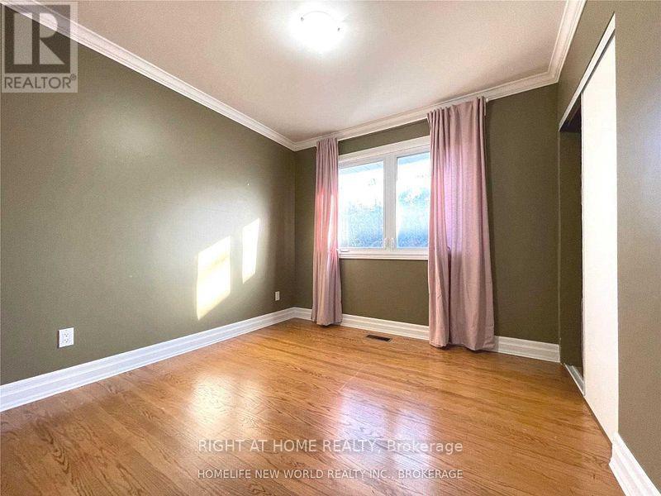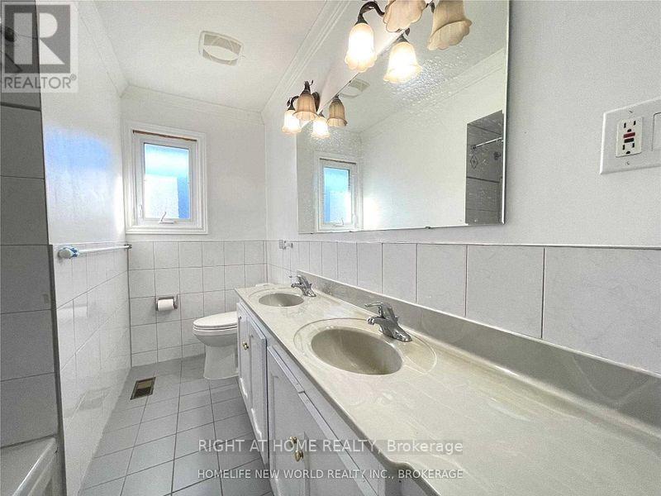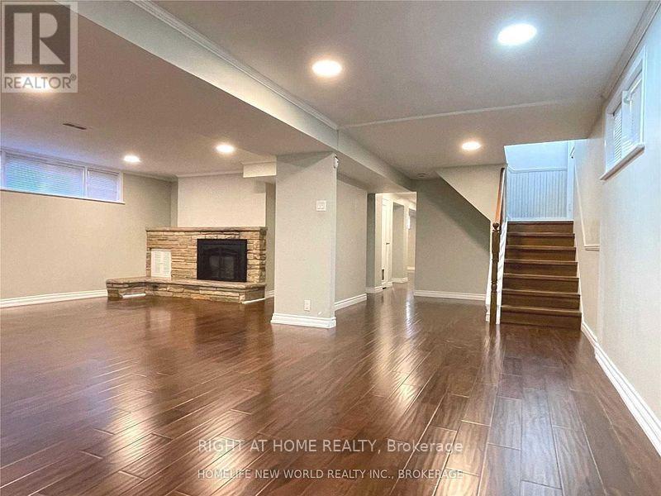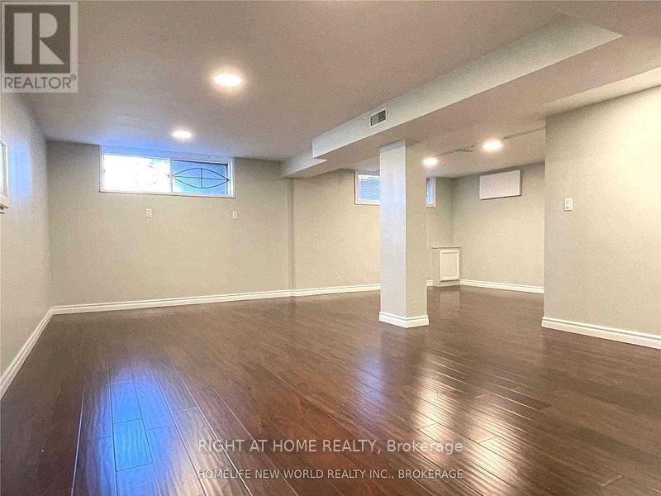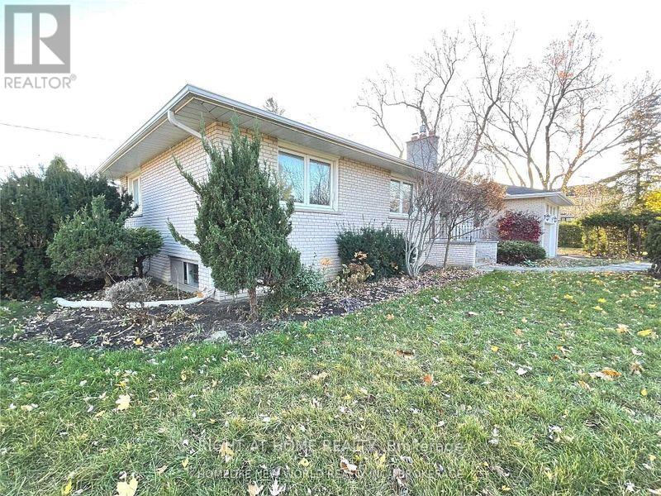28 Jonquil Crescent Markham (Bullock), Ontario L3P 1T4
4 Bedroom
2 Bathroom
Bungalow
Fireplace
Central Air Conditioning
Forced Air
$3,800 Monthly
Bright & Sun Filled In A Great Neighborhood, Fantastic Property Perfectly Located. Well Maintained Bungalow In The Heart Of Markham. Hardwood Floor Throughout, Extra Space With Sun Room. Finished Basement With Extra Office And Rec Space. .Close To Markville Shopping Centre, Super Market .Public Transits, Go Train & So On. (id:55499)
Property Details
| MLS® Number | N12107324 |
| Property Type | Single Family |
| Community Name | Bullock |
| Features | In Suite Laundry |
| Parking Space Total | 6 |
Building
| Bathroom Total | 2 |
| Bedrooms Above Ground | 4 |
| Bedrooms Total | 4 |
| Architectural Style | Bungalow |
| Basement Development | Finished |
| Basement Type | N/a (finished) |
| Construction Style Attachment | Detached |
| Cooling Type | Central Air Conditioning |
| Exterior Finish | Brick |
| Fireplace Present | Yes |
| Foundation Type | Concrete |
| Heating Fuel | Natural Gas |
| Heating Type | Forced Air |
| Stories Total | 1 |
| Type | House |
| Utility Water | Municipal Water |
Parking
| Garage |
Land
| Acreage | No |
| Sewer | Sanitary Sewer |
Rooms
| Level | Type | Length | Width | Dimensions |
|---|---|---|---|---|
| Basement | Office | 3.2 m | 2.9 m | 3.2 m x 2.9 m |
| Basement | Recreational, Games Room | 6.7 m | 3.2 m | 6.7 m x 3.2 m |
| Main Level | Living Room | 5.5 m | 4.1 m | 5.5 m x 4.1 m |
| Main Level | Dining Room | 4.4 m | 2.9 m | 4.4 m x 2.9 m |
| Main Level | Sunroom | 3.6 m | 3.1 m | 3.6 m x 3.1 m |
| Main Level | Bedroom | 3.8 m | 3 m | 3.8 m x 3 m |
| Main Level | Bedroom 2 | 3.2 m | 3 m | 3.2 m x 3 m |
| Main Level | Bedroom 3 | 3 m | 3 m | 3 m x 3 m |
| Main Level | Bedroom 4 | 3 m | 3 m | 3 m x 3 m |
https://www.realtor.ca/real-estate/28222837/28-jonquil-crescent-markham-bullock-bullock
Interested?
Contact us for more information

