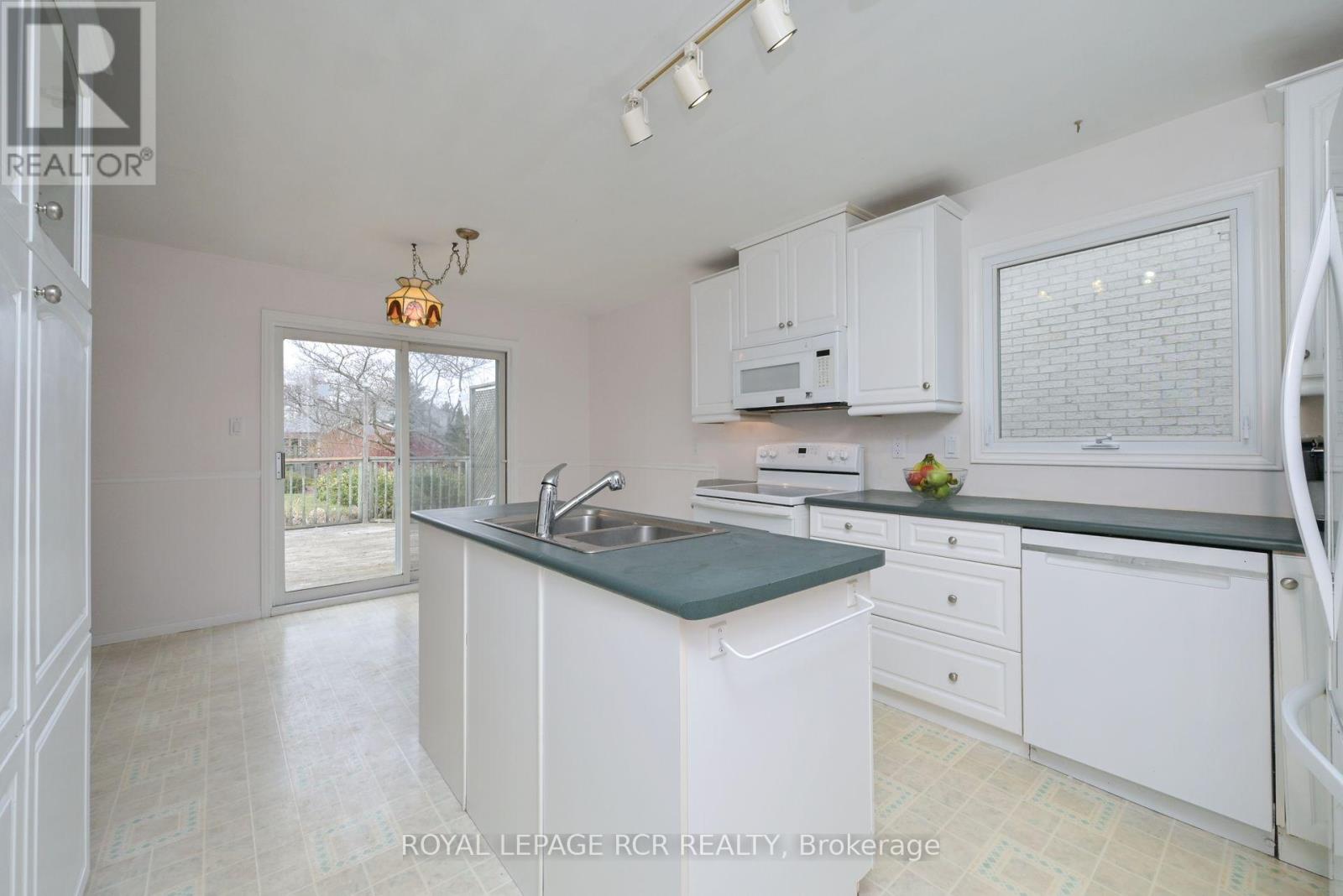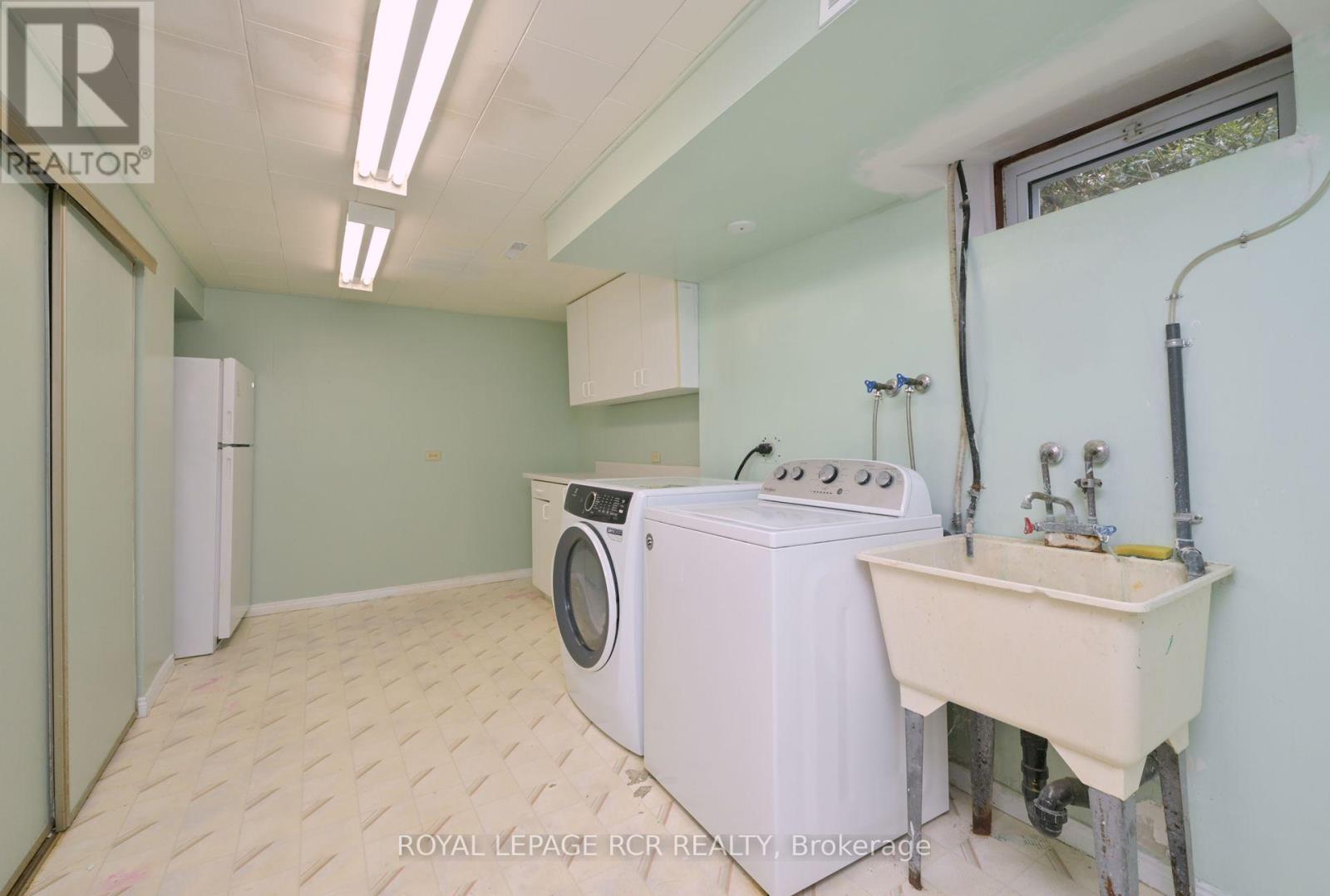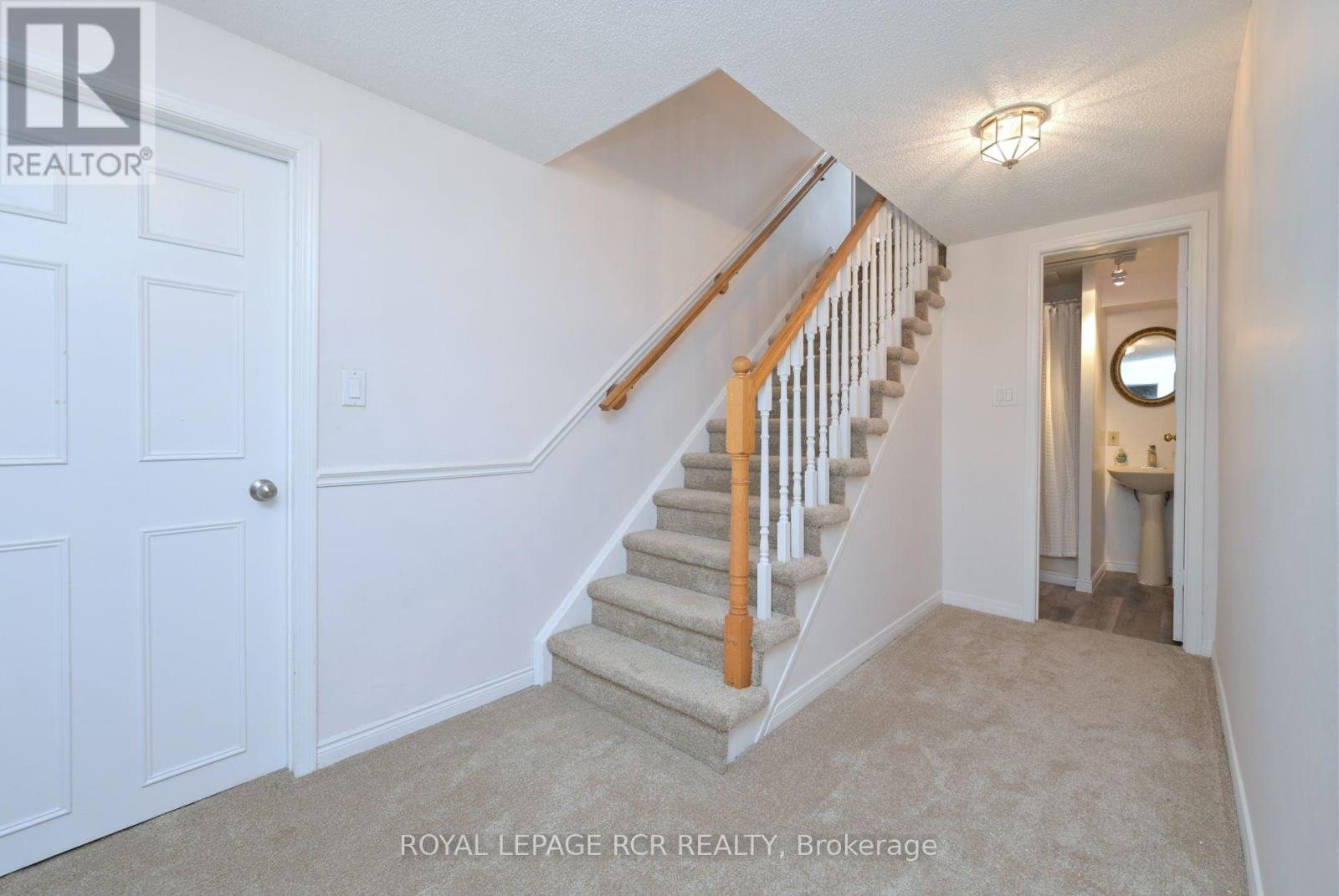3 Bedroom
3 Bathroom
1500 - 2000 sqft
Bungalow
Fireplace
Central Air Conditioning
Forced Air
$789,000
Located in a well established residential neighbourhood, this 3 bedroom brick bungalow offers a sought after blend of comfort & functionality. It features a classic design with a warm and inviting atmosphere, the property boasts two levels of living space with the full basement offering a 4-piece bath, a spacious rec room, laundry room and 3 additional finished rooms. The main floor provides a cozy family room complete with gas fireplace, creating a snug retreat for relaxation. The family sized kitchen is equipped with a breakfast area with access to deck and functional island while seamlessly connecting to the open concept dining and living rooms. The primary bedroom suite includes a walk-in closet and 3-piece ensuite for added privacy and comfort. A majority of the home has been freshly painted and the basement recently carpeted, ensuring a bright welcoming atmosphere. Outside, the fully fenced backyard provides a secure and private space, complemented by a double car garage and driveway for ample parking and storage. This property is a wonderful opportunity for anyone looking to own a charming home with a very desirable 51' x 136' lot in a popular Alliston location with convenient access to parks, schools, commuter highways and walking distance to downtown Alliston. (id:55499)
Property Details
|
MLS® Number
|
N12068353 |
|
Property Type
|
Single Family |
|
Community Name
|
Alliston |
|
Amenities Near By
|
Hospital, Park, Place Of Worship, Schools |
|
Community Features
|
Community Centre |
|
Equipment Type
|
Water Heater - Gas |
|
Features
|
Sump Pump |
|
Parking Space Total
|
4 |
|
Rental Equipment Type
|
Water Heater - Gas |
|
Structure
|
Deck |
Building
|
Bathroom Total
|
3 |
|
Bedrooms Above Ground
|
3 |
|
Bedrooms Total
|
3 |
|
Amenities
|
Fireplace(s) |
|
Appliances
|
Dishwasher, Dryer, Garage Door Opener, Microwave, Stove, Washer, Refrigerator |
|
Architectural Style
|
Bungalow |
|
Basement Development
|
Partially Finished |
|
Basement Type
|
Full (partially Finished) |
|
Construction Style Attachment
|
Detached |
|
Cooling Type
|
Central Air Conditioning |
|
Exterior Finish
|
Brick |
|
Fireplace Present
|
Yes |
|
Fireplace Total
|
1 |
|
Flooring Type
|
Hardwood |
|
Foundation Type
|
Concrete |
|
Heating Fuel
|
Natural Gas |
|
Heating Type
|
Forced Air |
|
Stories Total
|
1 |
|
Size Interior
|
1500 - 2000 Sqft |
|
Type
|
House |
|
Utility Water
|
Municipal Water |
Parking
Land
|
Acreage
|
No |
|
Fence Type
|
Fenced Yard |
|
Land Amenities
|
Hospital, Park, Place Of Worship, Schools |
|
Sewer
|
Sanitary Sewer |
|
Size Depth
|
41.75 M |
|
Size Frontage
|
15.84 M |
|
Size Irregular
|
15.8 X 41.8 M |
|
Size Total Text
|
15.8 X 41.8 M |
Rooms
| Level |
Type |
Length |
Width |
Dimensions |
|
Basement |
Office |
6.27 m |
2.94 m |
6.27 m x 2.94 m |
|
Basement |
Den |
5.17 m |
3.25 m |
5.17 m x 3.25 m |
|
Basement |
Other |
3.88 m |
3.2 m |
3.88 m x 3.2 m |
|
Basement |
Laundry Room |
5.24 m |
3.08 m |
5.24 m x 3.08 m |
|
Basement |
Utility Room |
7.38 m |
3.49 m |
7.38 m x 3.49 m |
|
Basement |
Recreational, Games Room |
6.26 m |
3.18 m |
6.26 m x 3.18 m |
|
Ground Level |
Kitchen |
3.4 m |
3.25 m |
3.4 m x 3.25 m |
|
Ground Level |
Eating Area |
3.4 m |
2.22 m |
3.4 m x 2.22 m |
|
Ground Level |
Dining Room |
3.38 m |
2.86 m |
3.38 m x 2.86 m |
|
Ground Level |
Living Room |
4.29 m |
3.36 m |
4.29 m x 3.36 m |
|
Ground Level |
Foyer |
3.44 m |
2.16 m |
3.44 m x 2.16 m |
|
Ground Level |
Family Room |
5.87 m |
3.33 m |
5.87 m x 3.33 m |
|
Ground Level |
Primary Bedroom |
5.1 m |
3.33 m |
5.1 m x 3.33 m |
|
Ground Level |
Bedroom 2 |
3.31 m |
2.76 m |
3.31 m x 2.76 m |
|
Ground Level |
Bedroom 3 |
3.3 m |
2.3 m |
3.3 m x 2.3 m |
Utilities
|
Cable
|
Installed |
|
Sewer
|
Installed |
https://www.realtor.ca/real-estate/28135052/28-hussey-street-new-tecumseth-alliston-alliston


































