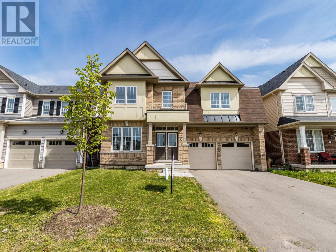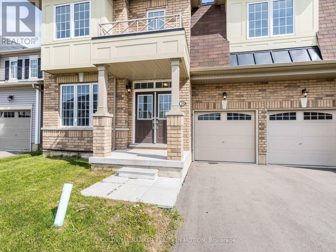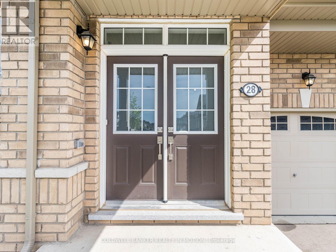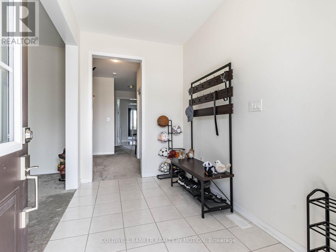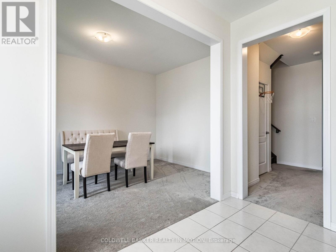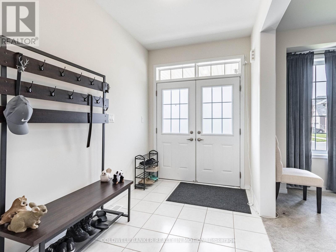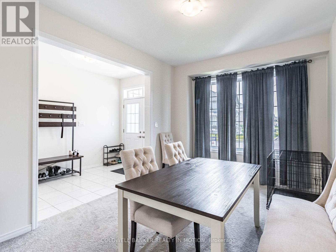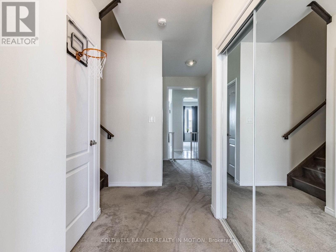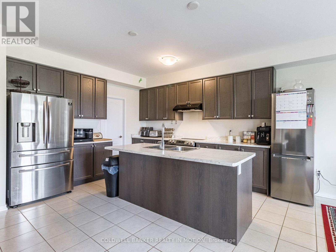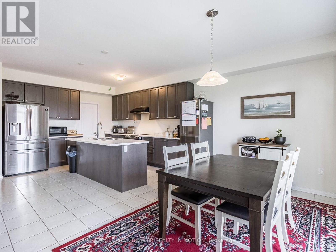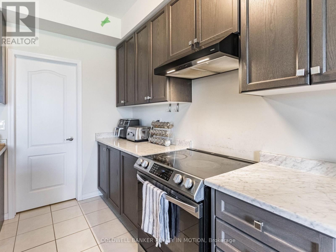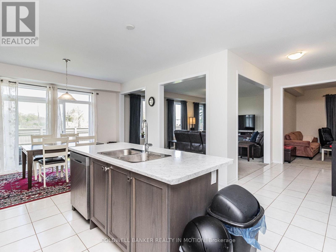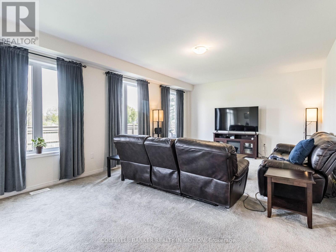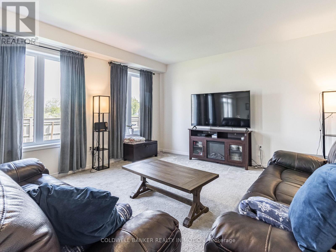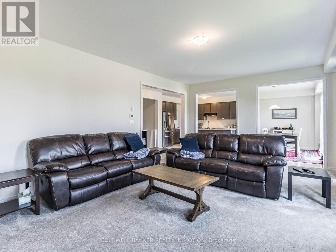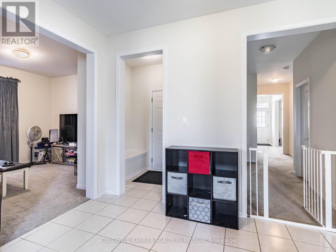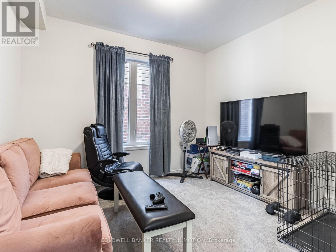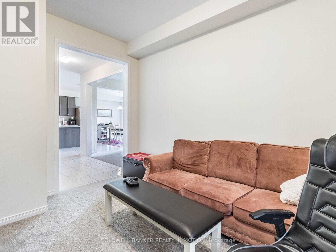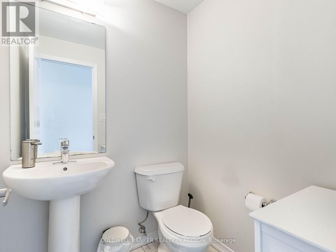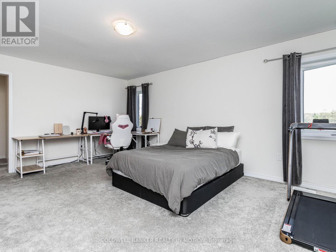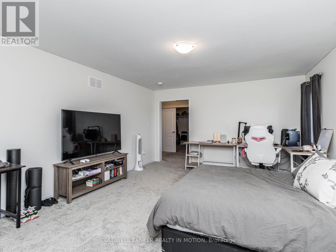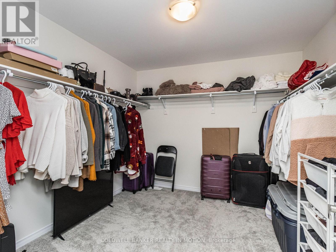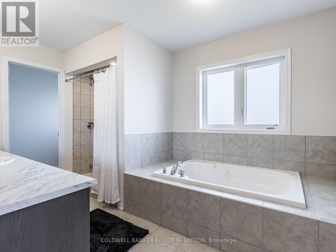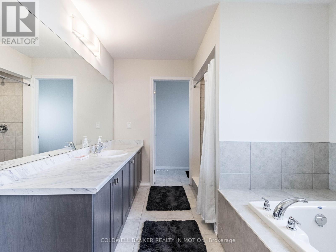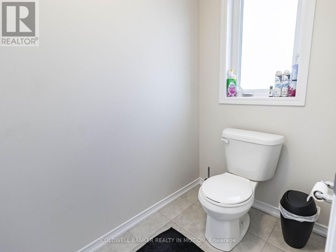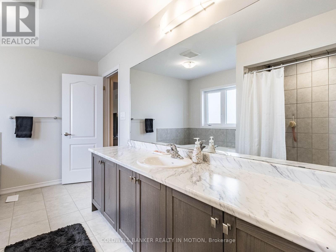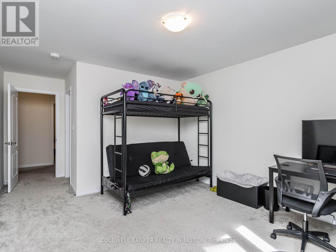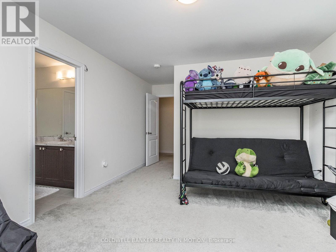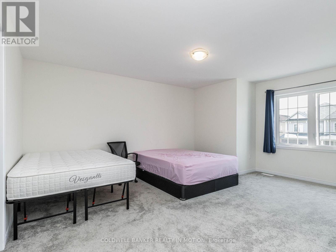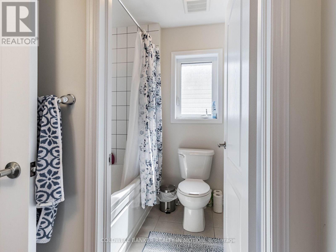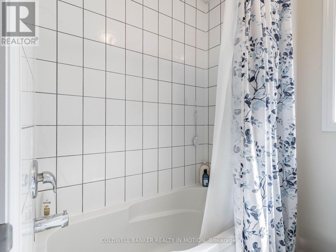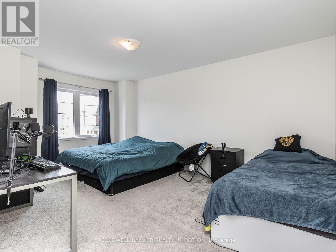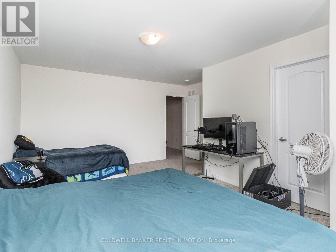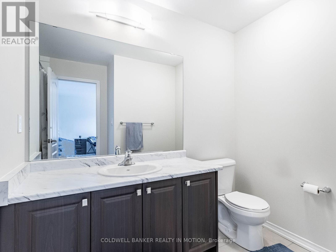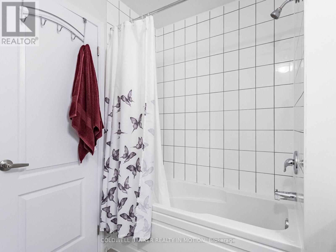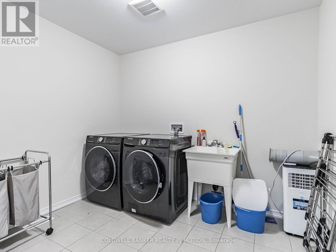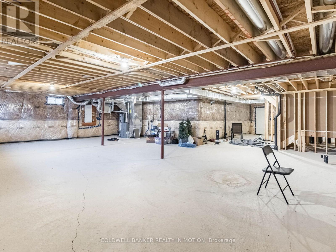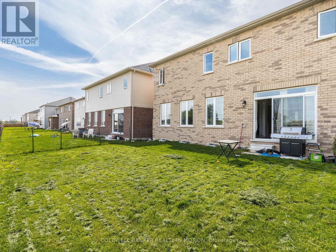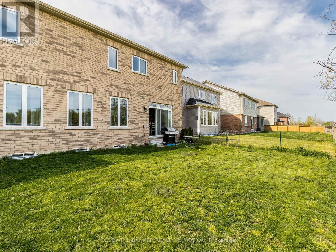4 Bedroom
4 Bathroom
3000 - 3500 sqft
Forced Air
$998,000
Discover this elegantly designed 4-bedroom, 4 bathroom detached home, perfect for families or investors! Nestled in a vibrant new community, this Gloucester (Empire Model, 3 483 sq. ft.) home, built in 2021, offers a bright and airy ambiance with 9-ft ceilings on the main floor featuring two master bedrooms, including a luxurious 5-piece ensuite, and the convenience of second-floor laundry, this home is designed for modern living. Located just 2 minutes from Hwy 406, and only 15-20 minutes from Niagara College Welland, it also provides easy access to top-rated schools, shopping, and excellent amenities. Just 10 minutes from the college and 15 minutes from the university, it's a prime location for students and families alike. Don't miss out on this incredible opportunity to own a spacious, beautifully crafted home in a thriving neighborhood! (id:55499)
Property Details
|
MLS® Number
|
X12048473 |
|
Property Type
|
Single Family |
|
Community Name
|
562 - Hurricane/Merrittville |
|
Parking Space Total
|
4 |
Building
|
Bathroom Total
|
4 |
|
Bedrooms Above Ground
|
4 |
|
Bedrooms Total
|
4 |
|
Age
|
0 To 5 Years |
|
Appliances
|
Dishwasher, Dryer, Washer, Refrigerator |
|
Basement Development
|
Unfinished |
|
Basement Type
|
N/a (unfinished) |
|
Construction Style Attachment
|
Detached |
|
Exterior Finish
|
Brick |
|
Foundation Type
|
Brick |
|
Half Bath Total
|
1 |
|
Heating Fuel
|
Natural Gas |
|
Heating Type
|
Forced Air |
|
Stories Total
|
2 |
|
Size Interior
|
3000 - 3500 Sqft |
|
Type
|
House |
|
Utility Water
|
Municipal Water |
Parking
Land
|
Acreage
|
No |
|
Sewer
|
Sanitary Sewer |
|
Size Depth
|
100 Ft |
|
Size Frontage
|
44 Ft |
|
Size Irregular
|
44 X 100 Ft |
|
Size Total Text
|
44 X 100 Ft |
Rooms
| Level |
Type |
Length |
Width |
Dimensions |
|
Second Level |
Primary Bedroom |
18.5 m |
14 m |
18.5 m x 14 m |
|
Second Level |
Bedroom 2 |
13.5 m |
12 m |
13.5 m x 12 m |
|
Second Level |
Bedroom 3 |
13 m |
17 m |
13 m x 17 m |
|
Second Level |
Bedroom 4 |
11.6 m |
17 m |
11.6 m x 17 m |
|
Main Level |
Great Room |
21.6 m |
14.6 m |
21.6 m x 14.6 m |
|
Main Level |
Office |
10 m |
11.5 m |
10 m x 11.5 m |
|
Main Level |
Living Room |
10 m |
11.5 m |
10 m x 11.5 m |
|
Main Level |
Kitchen |
14 m |
12 m |
14 m x 12 m |
|
Main Level |
Eating Area |
14 m |
11 m |
14 m x 11 m |
|
Main Level |
Mud Room |
|
|
Measurements not available |
https://www.realtor.ca/real-estate/28089787/28-esther-crescent-w-thorold-hurricanemerrittville-562-hurricanemerrittville

