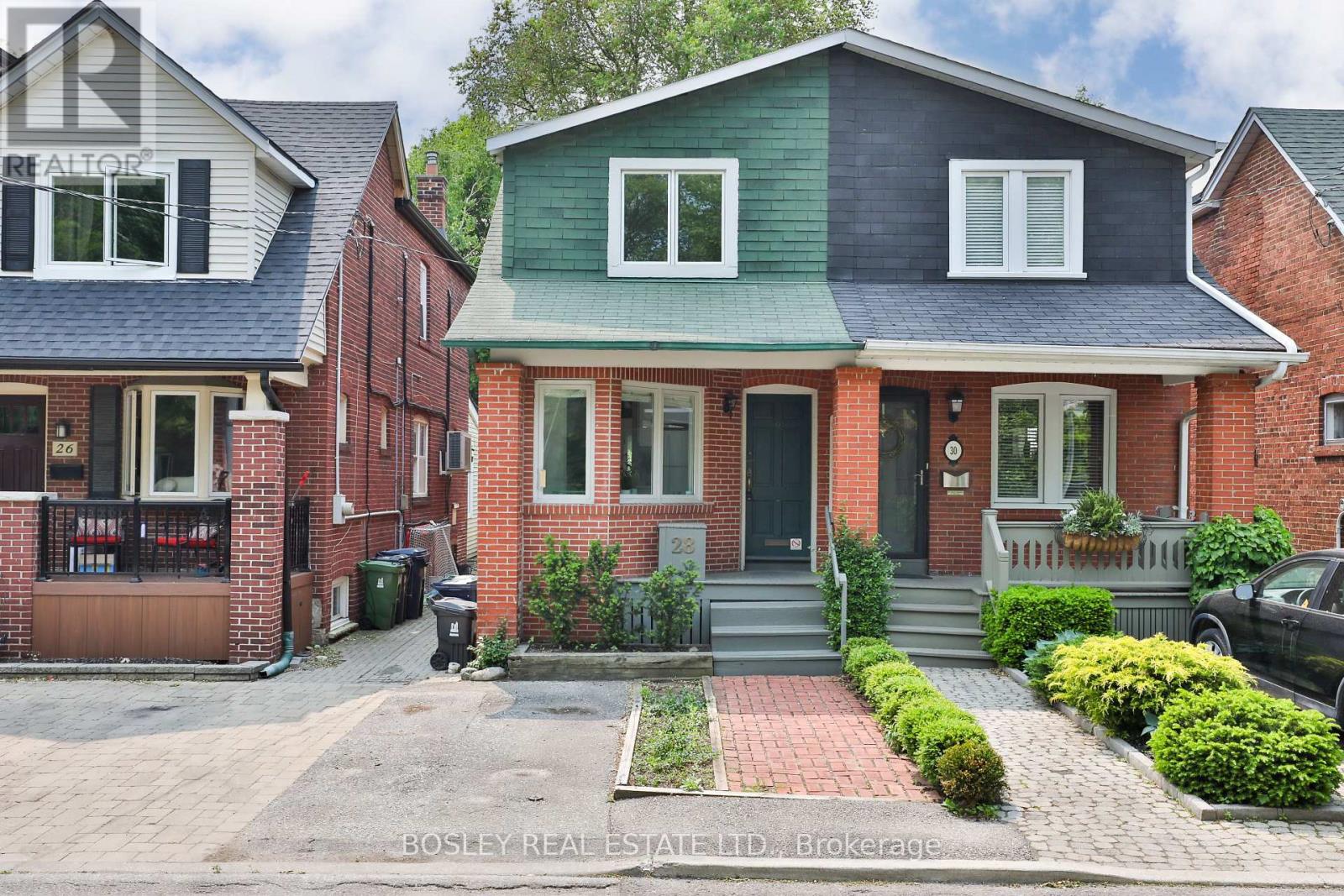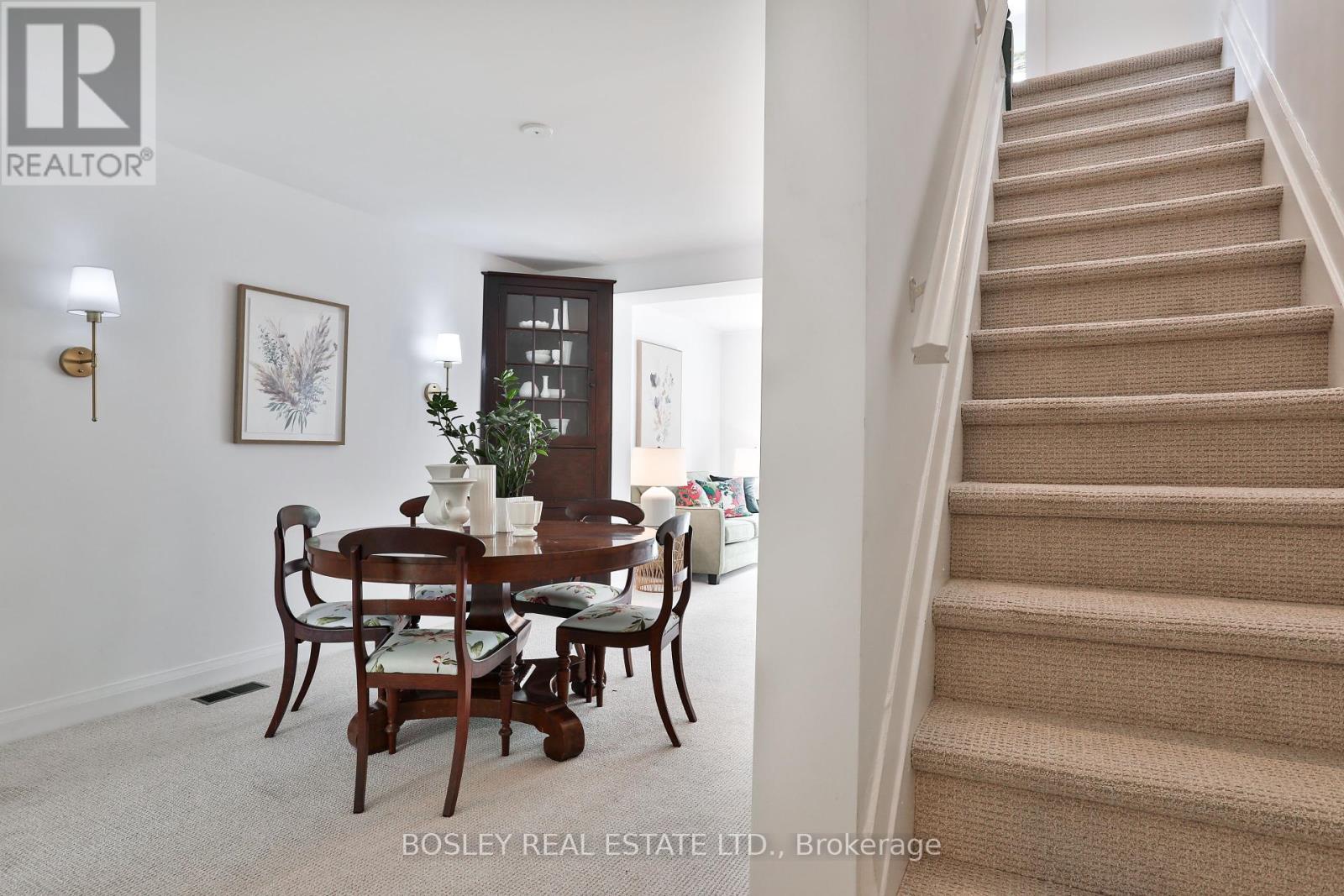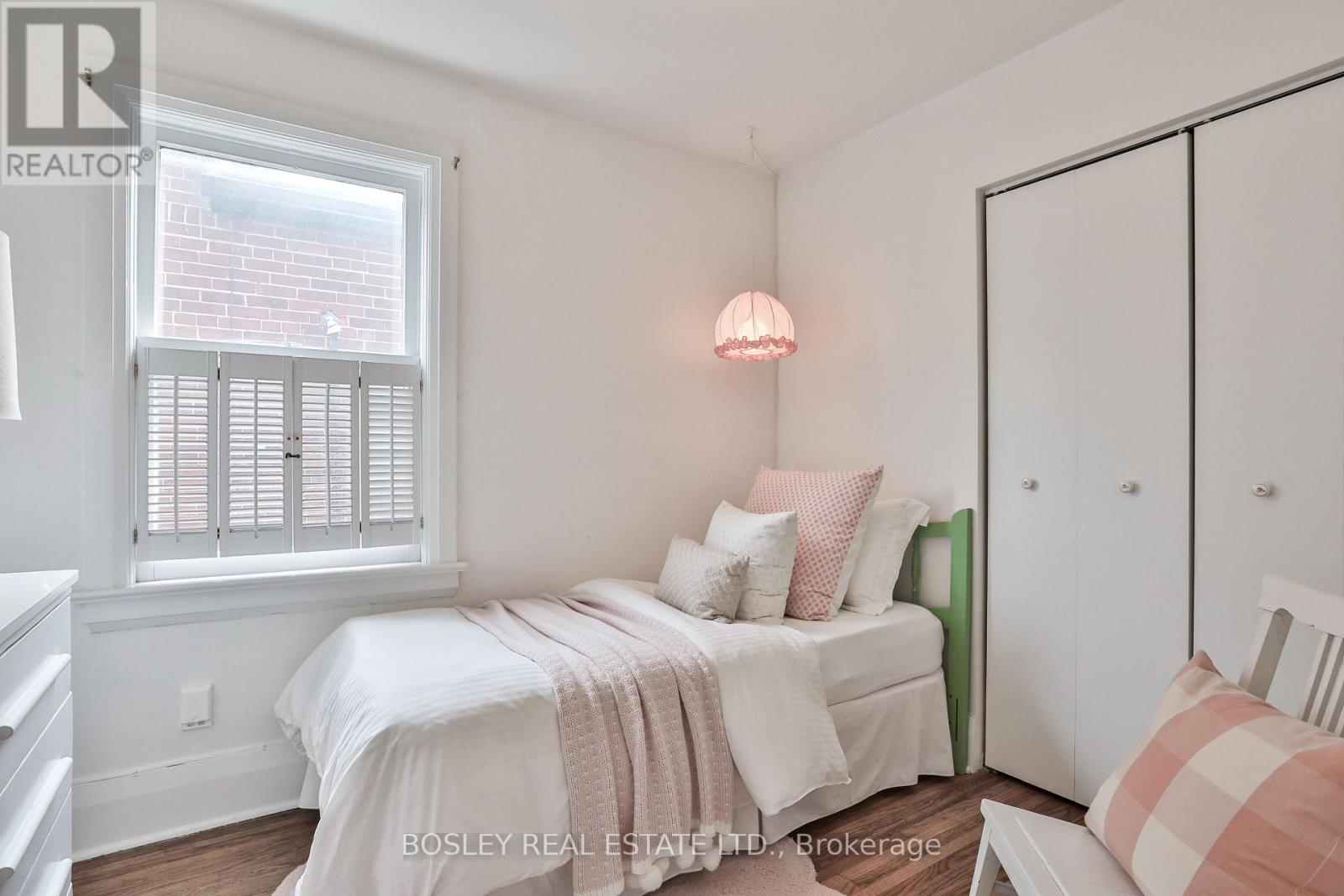28 Cleveland Street Toronto (Mount Pleasant East), Ontario M4S 2W1
$1,025,000
Exceptional opportunity to land in one of the city's most desirable neighbourhoods. Set on a pretty part of Cleveland Street, this 3 bedroom home has been lovingly maintained by the current owner for nearly 40 years. The main floor has an open concept living and dining room with walk out to a beautiful west facing garden, a nice space to relax and entertain with great sunsets. The galley kitchen has plenty of storage and a great breakfast nook which looks out onto the street where you can watch the world go by whilst you have your morning coffee! The second floor has 3 good-sized bedrooms and original character hardwood flooring throughout. The principal bedroom overlooks the front garden. Second bedroom has built in bookcases and overlooks the garden. The main 4 piece bath has built in vanity with great storage. Lower level is a blank slate to make your own. Legal front pad parking. In the coveted Maurice Cody PS district, with quick TTC access, and steps to the best part of Bayview, 28 Cleveland Street is a fantastic possibility to move into this neighbourhood and put your own stamp on this home. (id:55499)
Open House
This property has open houses!
2:00 pm
Ends at:4:00 pm
2:00 pm
Ends at:4:00 pm
Property Details
| MLS® Number | C12196046 |
| Property Type | Single Family |
| Neigbourhood | Don Valley West |
| Community Name | Mount Pleasant East |
| Parking Space Total | 1 |
Building
| Bathroom Total | 2 |
| Bedrooms Above Ground | 3 |
| Bedrooms Total | 3 |
| Appliances | Dishwasher, Dryer, Hood Fan, Stove, Washer, Window Coverings, Refrigerator |
| Basement Development | Unfinished |
| Basement Type | N/a (unfinished) |
| Construction Style Attachment | Semi-detached |
| Cooling Type | Central Air Conditioning |
| Exterior Finish | Brick, Shingles |
| Fireplace Present | Yes |
| Fireplace Total | 1 |
| Flooring Type | Carpeted, Hardwood |
| Foundation Type | Brick |
| Half Bath Total | 1 |
| Heating Fuel | Natural Gas |
| Heating Type | Forced Air |
| Stories Total | 2 |
| Size Interior | 1100 - 1500 Sqft |
| Type | House |
| Utility Water | Municipal Water |
Parking
| No Garage |
Land
| Acreage | No |
| Sewer | Sanitary Sewer |
| Size Depth | 109 Ft |
| Size Frontage | 17 Ft ,9 In |
| Size Irregular | 17.8 X 109 Ft |
| Size Total Text | 17.8 X 109 Ft |
Rooms
| Level | Type | Length | Width | Dimensions |
|---|---|---|---|---|
| Second Level | Primary Bedroom | 2.87 m | 3.96 m | 2.87 m x 3.96 m |
| Second Level | Bedroom 2 | 2.84 m | 3.96 m | 2.84 m x 3.96 m |
| Second Level | Bedroom 3 | 2.87 m | 2.31 m | 2.87 m x 2.31 m |
| Main Level | Living Room | 3.05 m | 3.96 m | 3.05 m x 3.96 m |
| Main Level | Dining Room | 3.91 m | 2.97 m | 3.91 m x 2.97 m |
| Main Level | Kitchen | 3.66 m | 2.74 m | 3.66 m x 2.74 m |
Interested?
Contact us for more information
































