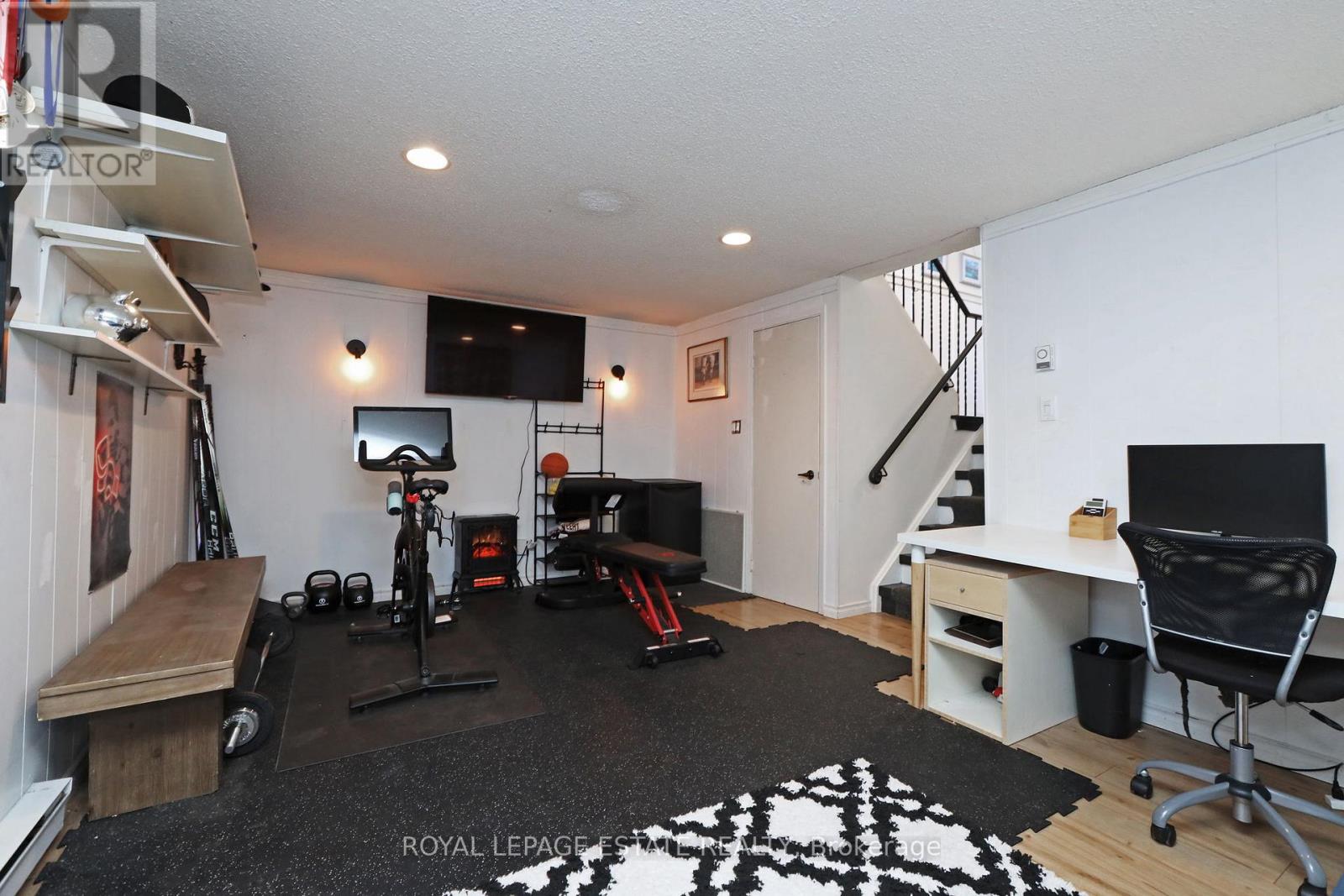28 - 3100 Kingston Road Toronto (Cliffcrest), Ontario M1M 3T4
$849,000Maintenance, Water, Common Area Maintenance, Parking
$547.10 Monthly
Maintenance, Water, Common Area Maintenance, Parking
$547.10 MonthlyCharming Corner Condo Townhouse. End unit on Private street backing onto a park in the heart of Cliffcrest. Literally steps to all amenities, including: Shoppers Drug Mart, No Frills, LCBO, Library, Banks, tons of restaurants and local businesses. Walk through the back gate to HA Halbert school with public playground and outdoor pool. Minutes from the Beach, Bluffers Park and easy access to downtown with TTC at the door. Inside you'll find 4 + 1 bedrooms, bright spacious Living room with 12 and half foot tall ceilings and wood burning fireplace, along with walkout to private yard. Open concept modern kitchen combined with dining area makes for ideal entertaining, managing a growing family or both. Funky, fresh, functional and fun this space is the place you'll want as your own! (id:55499)
Property Details
| MLS® Number | E12070956 |
| Property Type | Single Family |
| Community Name | Cliffcrest |
| Community Features | Pet Restrictions |
| Features | Balcony, Carpet Free, In Suite Laundry |
| Parking Space Total | 2 |
Building
| Bathroom Total | 2 |
| Bedrooms Above Ground | 4 |
| Bedrooms Total | 4 |
| Amenities | Fireplace(s) |
| Appliances | Dishwasher, Dryer, Furniture, Stove, Washer, Refrigerator |
| Architectural Style | Multi-level |
| Basement Development | Finished |
| Basement Type | N/a (finished) |
| Cooling Type | Wall Unit |
| Exterior Finish | Brick |
| Fireplace Present | Yes |
| Fireplace Total | 1 |
| Flooring Type | Hardwood, Tile |
| Half Bath Total | 1 |
| Heating Fuel | Electric |
| Heating Type | Baseboard Heaters |
| Size Interior | 1400 - 1599 Sqft |
| Type | Row / Townhouse |
Parking
| Attached Garage | |
| Garage |
Land
| Acreage | No |
| Zoning Description | Ycp 392 Level 1 Unit 23 |
Rooms
| Level | Type | Length | Width | Dimensions |
|---|---|---|---|---|
| Basement | Bedroom 5 | 6.5 m | 3.69 m | 6.5 m x 3.69 m |
| Main Level | Living Room | 6.5 m | 3.66 m | 6.5 m x 3.66 m |
| Main Level | Dining Room | 3.66 m | 3.47 m | 3.66 m x 3.47 m |
| Main Level | Kitchen | 6.5 m | 2.75 m | 6.5 m x 2.75 m |
| Upper Level | Bedroom | 3.71 m | 3.23 m | 3.71 m x 3.23 m |
| Upper Level | Bedroom 2 | 2.93 m | 2.75 m | 2.93 m x 2.75 m |
| Upper Level | Bedroom 3 | 4.26 m | 2.75 m | 4.26 m x 2.75 m |
| Upper Level | Bedroom 4 | 3 m | 2.75 m | 3 m x 2.75 m |
https://www.realtor.ca/real-estate/28140919/28-3100-kingston-road-toronto-cliffcrest-cliffcrest
Interested?
Contact us for more information

















































