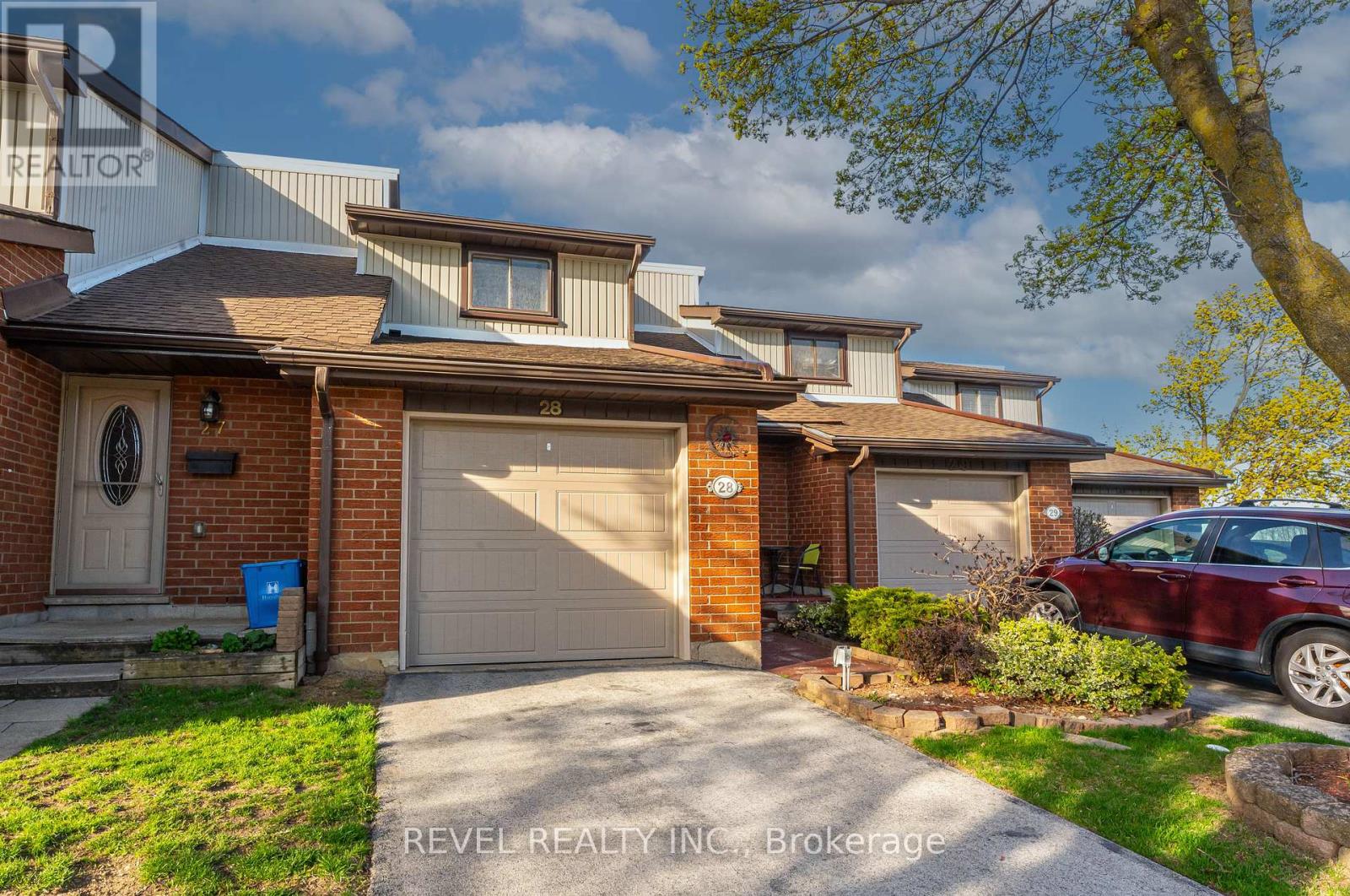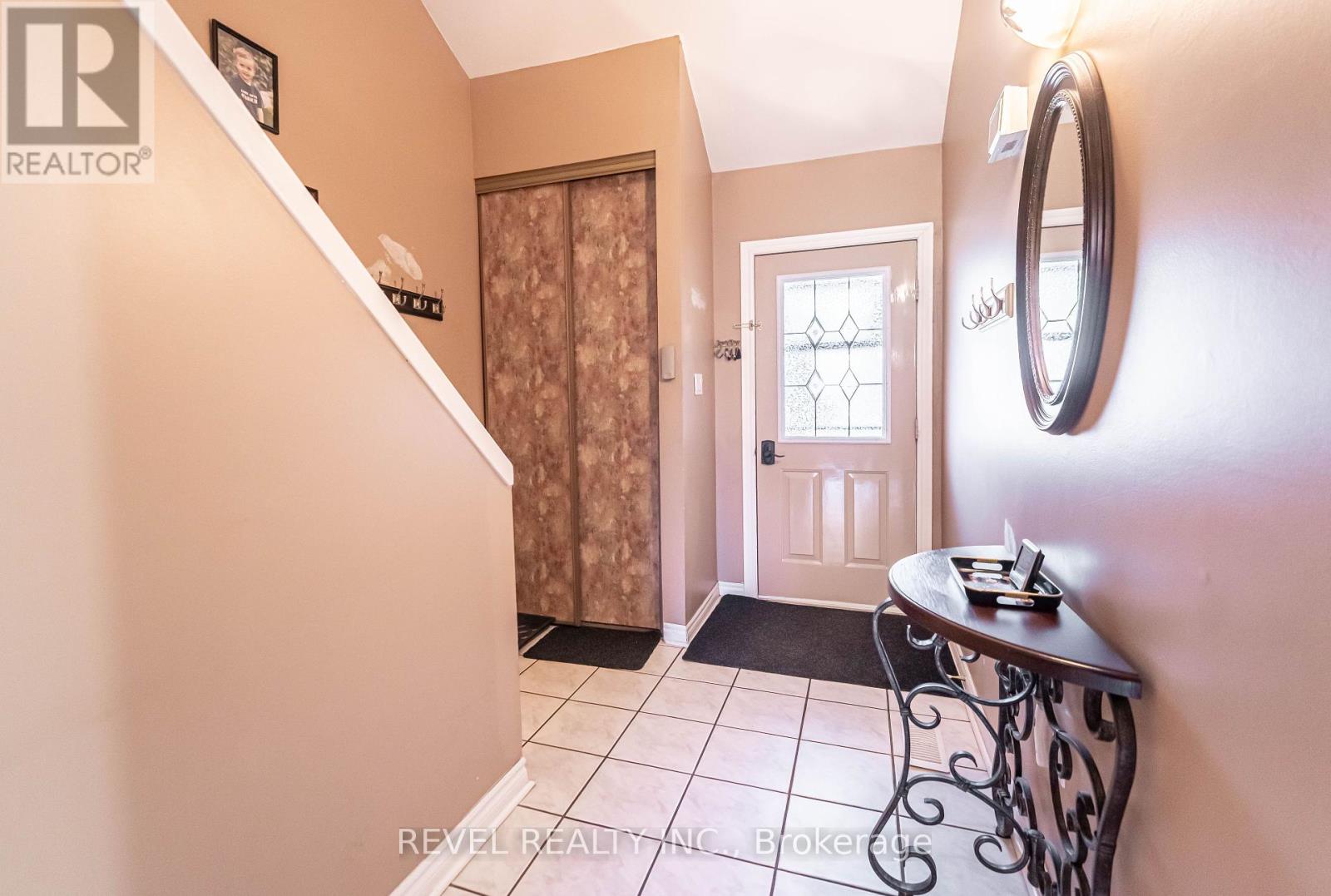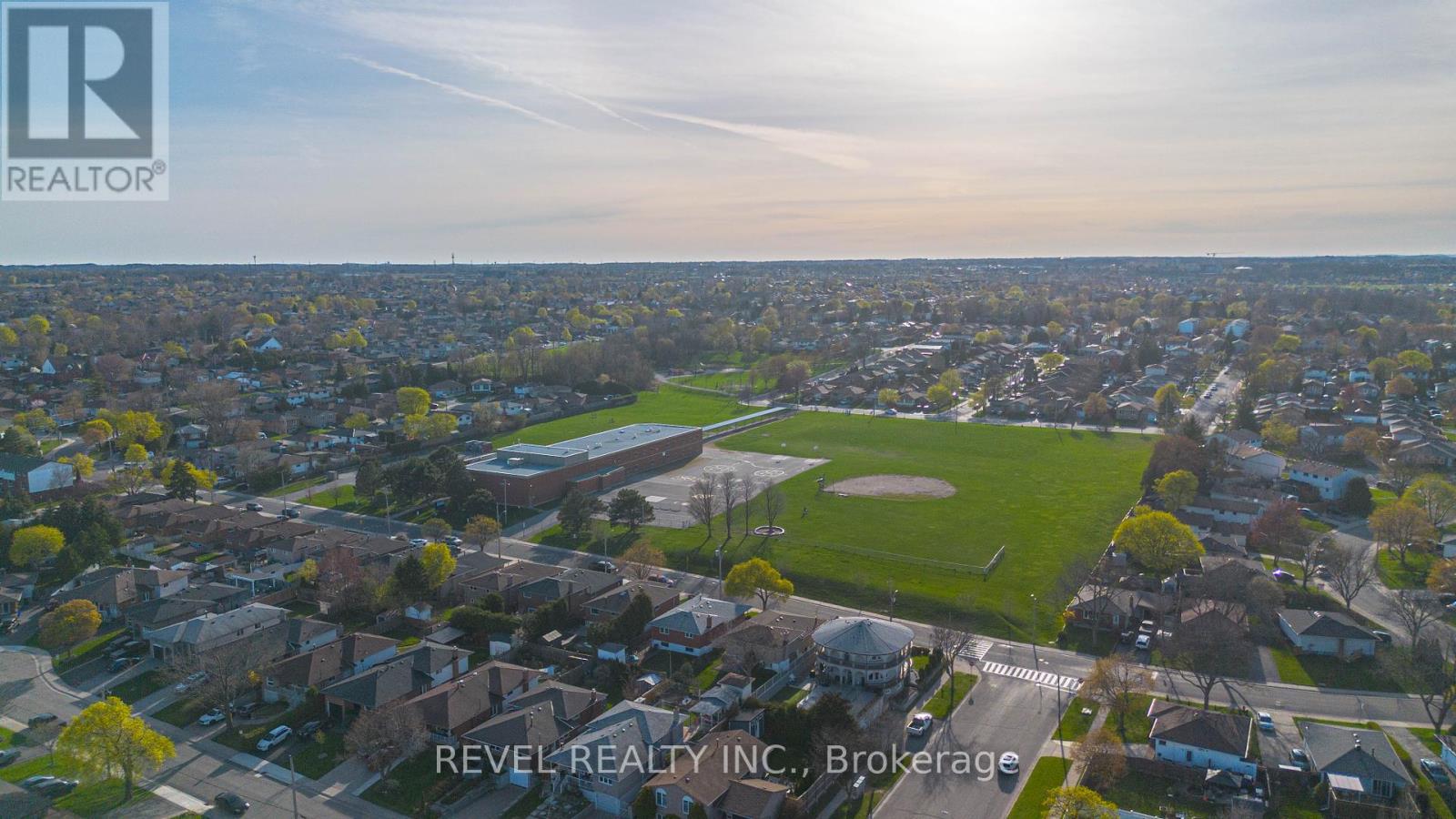28 - 25 Redbury Street Hamilton (Quinndale), Ontario L8W 1P7
$499,900Maintenance, Water, Insurance, Common Area Maintenance
$392.61 Monthly
Maintenance, Water, Insurance, Common Area Maintenance
$392.61 MonthlyPerfect opportunity for first time buyers in this condo townhome with fees under $400 on the East Hamilton Mountain! A more traditional fee coverage that includes windows, doors (garage included) and the roof! Known as Quinndale Gardens, this 2 storey 1056 square foot unit features 3 bedrooms, 1 bathroom, large basement, 2 car parking, spacious yard within a meticulously maintained complex steps to parks, shopping, transit, several schools, Goodlife gym including a short drive to the Heritage Green Power Centre! A well priced unit perfect for those looking to enter the market! (id:55499)
Open House
This property has open houses!
2:00 pm
Ends at:4:00 pm
2:00 pm
Ends at:4:00 pm
Property Details
| MLS® Number | X12118658 |
| Property Type | Single Family |
| Community Name | Quinndale |
| Community Features | Pets Not Allowed |
| Parking Space Total | 2 |
Building
| Bathroom Total | 1 |
| Bedrooms Above Ground | 3 |
| Bedrooms Total | 3 |
| Appliances | Water Heater |
| Basement Development | Partially Finished |
| Basement Type | Full (partially Finished) |
| Cooling Type | Central Air Conditioning |
| Exterior Finish | Brick |
| Heating Fuel | Natural Gas |
| Heating Type | Forced Air |
| Stories Total | 2 |
| Size Interior | 1000 - 1199 Sqft |
| Type | Row / Townhouse |
Parking
| Attached Garage | |
| Garage |
Land
| Acreage | No |
Rooms
| Level | Type | Length | Width | Dimensions |
|---|---|---|---|---|
| Second Level | Primary Bedroom | 3.45 m | 3.61 m | 3.45 m x 3.61 m |
| Second Level | Bedroom | 2.72 m | 3.3 m | 2.72 m x 3.3 m |
| Second Level | Bedroom | 2.36 m | 3.3 m | 2.36 m x 3.3 m |
| Second Level | Bathroom | 2.36 m | 1.57 m | 2.36 m x 1.57 m |
| Second Level | Other | 2.08 m | 2.24 m | 2.08 m x 2.24 m |
| Basement | Recreational, Games Room | 3.38 m | 4.93 m | 3.38 m x 4.93 m |
| Basement | Utility Room | 5.92 m | 5.18 m | 5.92 m x 5.18 m |
| Main Level | Foyer | 2.46 m | 5.26 m | 2.46 m x 5.26 m |
| Main Level | Kitchen | 3.4 m | 2.62 m | 3.4 m x 2.62 m |
| Main Level | Dining Room | 2.59 m | 3.1 m | 2.59 m x 3.1 m |
| Main Level | Living Room | 3.4 m | 4.9 m | 3.4 m x 4.9 m |
https://www.realtor.ca/real-estate/28247957/28-25-redbury-street-hamilton-quinndale-quinndale
Interested?
Contact us for more information























