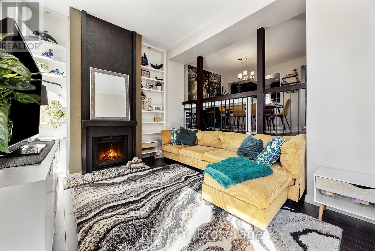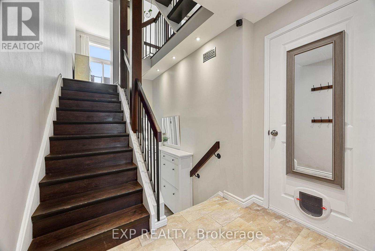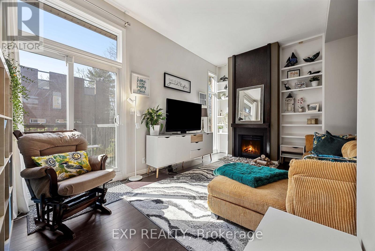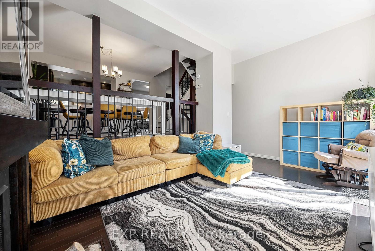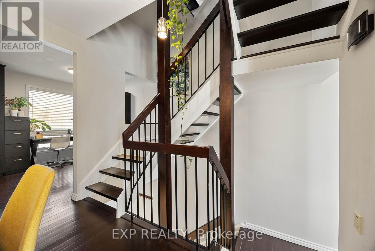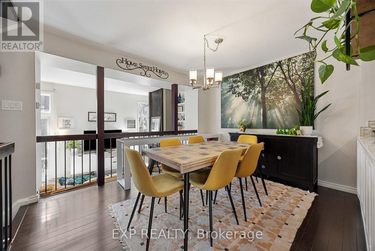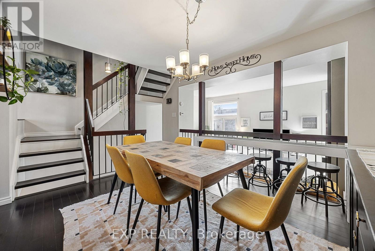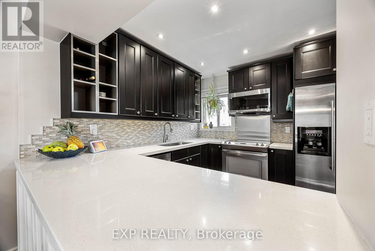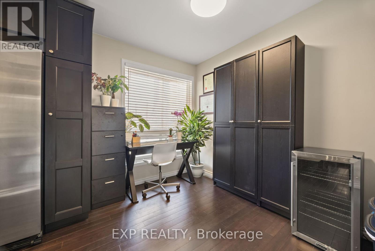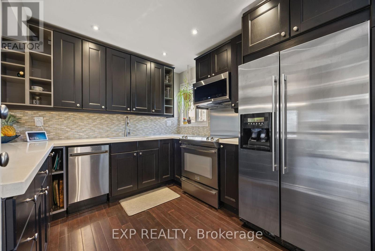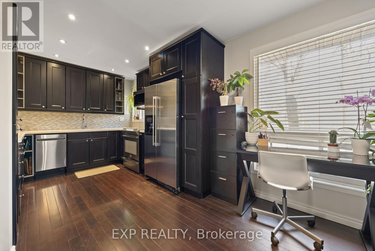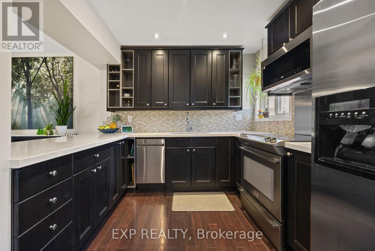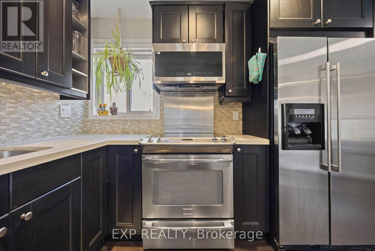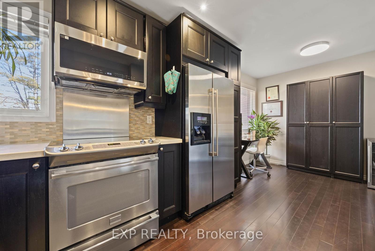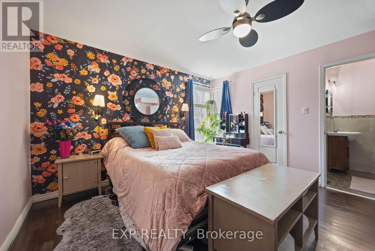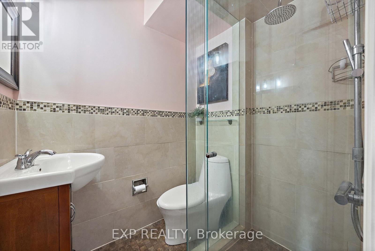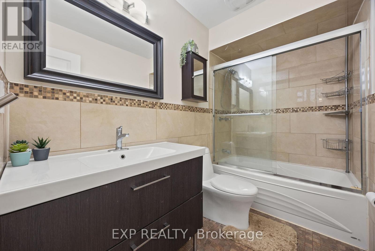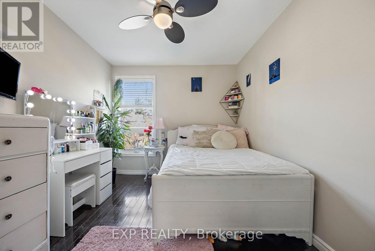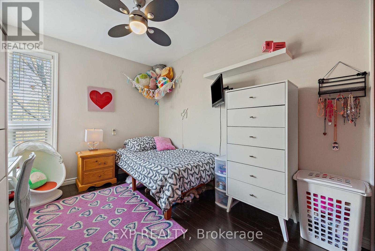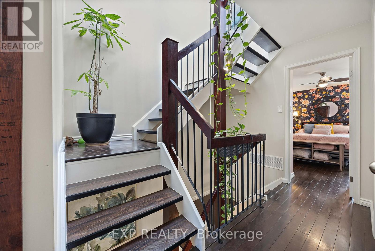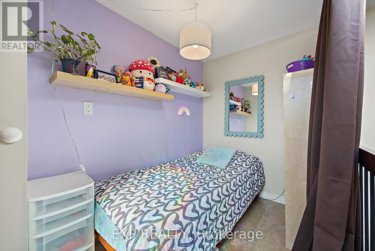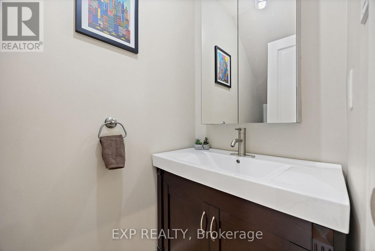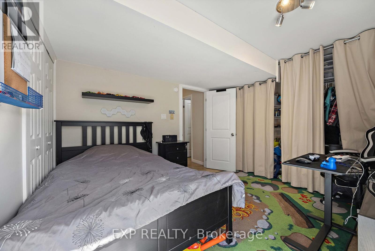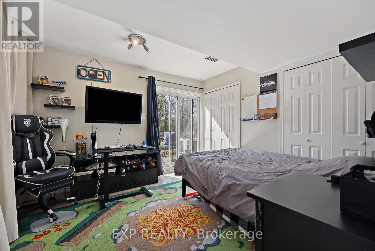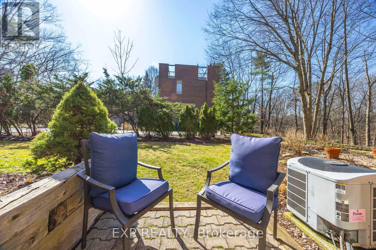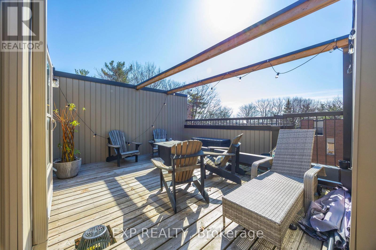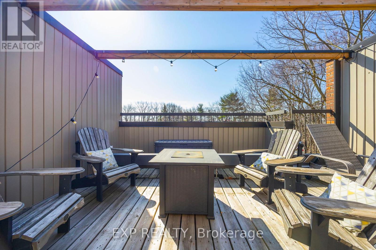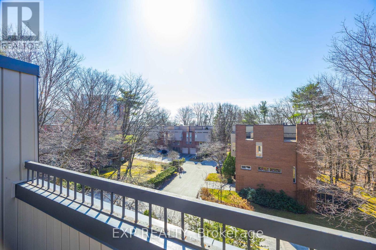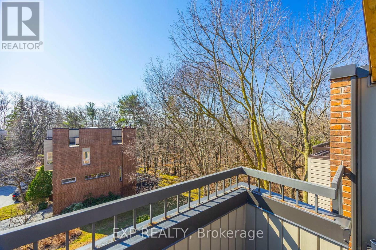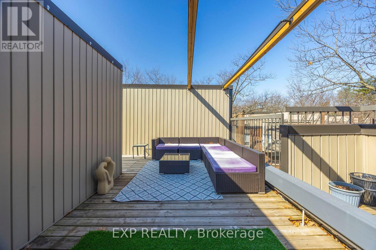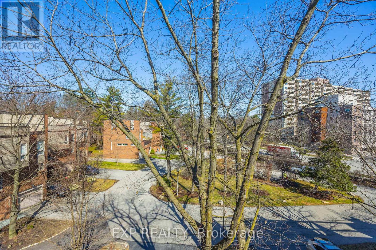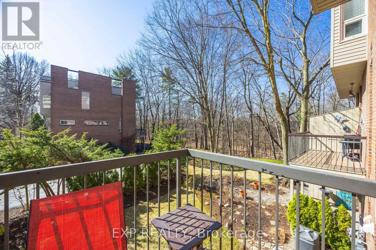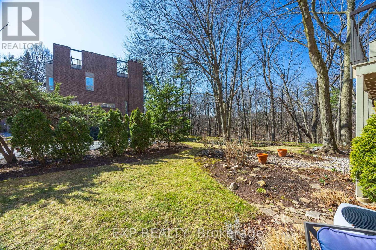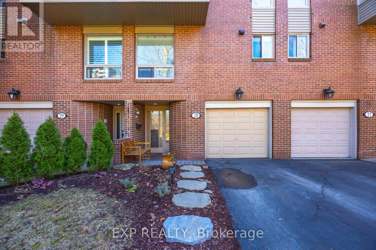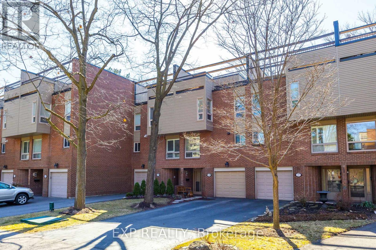28 - 1250 Marlborough Court Oakville (Cp College Park), Ontario L6H 2W7
$889,000Maintenance, Water, Insurance, Parking, Common Area Maintenance
$860.56 Monthly
Maintenance, Water, Insurance, Parking, Common Area Maintenance
$860.56 MonthlyWelcome to the perfect combination of nature and modern living. Nestled in the picturesque Treetop Estates, this Frank Lloyd Wright-inspired townhome offers a personal oasis. Imagine starting each day with a peaceful walk through the lush gardens or a jog along the McCraney Valley Trail. Natural Light pours in from the skylight and through the open staircase filling the home with radiance. With four sunny levels, 3 spacious bedrooms, and 3 bathrooms this home is designed to cater to your family and busy lifestyle.The open concept main floor features a living room with a fireplace, built-in bookshelves and a balcony. The kitchen is complete with stainless steel appliances, quartz countertops and ample storage, while the walkout lower level provides extra space for family gatherings or a cozy movie night. The large rooftop terrace is perfect for entertaining or simply soaking in the view. A home is more than just a place to live; it's where your story unfolds. (id:55499)
Property Details
| MLS® Number | W12073690 |
| Property Type | Single Family |
| Community Name | 1003 - CP College Park |
| Community Features | Pet Restrictions |
| Equipment Type | Water Heater |
| Parking Space Total | 3 |
| Rental Equipment Type | Water Heater |
| View Type | River View |
Building
| Bathroom Total | 3 |
| Bedrooms Above Ground | 3 |
| Bedrooms Total | 3 |
| Age | 31 To 50 Years |
| Appliances | Central Vacuum, Water Heater, Dishwasher, Dryer, Microwave, Stove, Washer, Window Coverings, Refrigerator |
| Basement Development | Finished |
| Basement Features | Walk Out |
| Basement Type | N/a (finished) |
| Cooling Type | Central Air Conditioning |
| Exterior Finish | Brick, Vinyl Siding |
| Fireplace Present | Yes |
| Fireplace Total | 1 |
| Flooring Type | Tile |
| Half Bath Total | 1 |
| Heating Fuel | Natural Gas |
| Heating Type | Forced Air |
| Stories Total | 3 |
| Size Interior | 1400 - 1599 Sqft |
| Type | Row / Townhouse |
Parking
| Garage |
Land
| Acreage | No |
Rooms
| Level | Type | Length | Width | Dimensions |
|---|---|---|---|---|
| Second Level | Living Room | 5.44 m | 3.51 m | 5.44 m x 3.51 m |
| Second Level | Dining Room | 3.86 m | 3.1 m | 3.86 m x 3.1 m |
| Second Level | Kitchen | 5.44 m | 2.95 m | 5.44 m x 2.95 m |
| Third Level | Primary Bedroom | 4.34 m | 3.81 m | 4.34 m x 3.81 m |
| Third Level | Bathroom | 1.7 m | 1.52 m | 1.7 m x 1.52 m |
| Third Level | Bathroom | 2.67 m | 1.57 m | 2.67 m x 1.57 m |
| Third Level | Bedroom 2 | 3.66 m | 2.69 m | 3.66 m x 2.69 m |
| Third Level | Bedroom 3 | 3.66 m | 2.67 m | 3.66 m x 2.67 m |
| Main Level | Foyer | 2.29 m | 1.8 m | 2.29 m x 1.8 m |
| Upper Level | Other | 3.07 m | 1.96 m | 3.07 m x 1.96 m |
| Ground Level | Family Room | 4.22 m | 3.4 m | 4.22 m x 3.4 m |
| Ground Level | Bathroom | 2.1 m | 0.94 m | 2.1 m x 0.94 m |
Interested?
Contact us for more information

