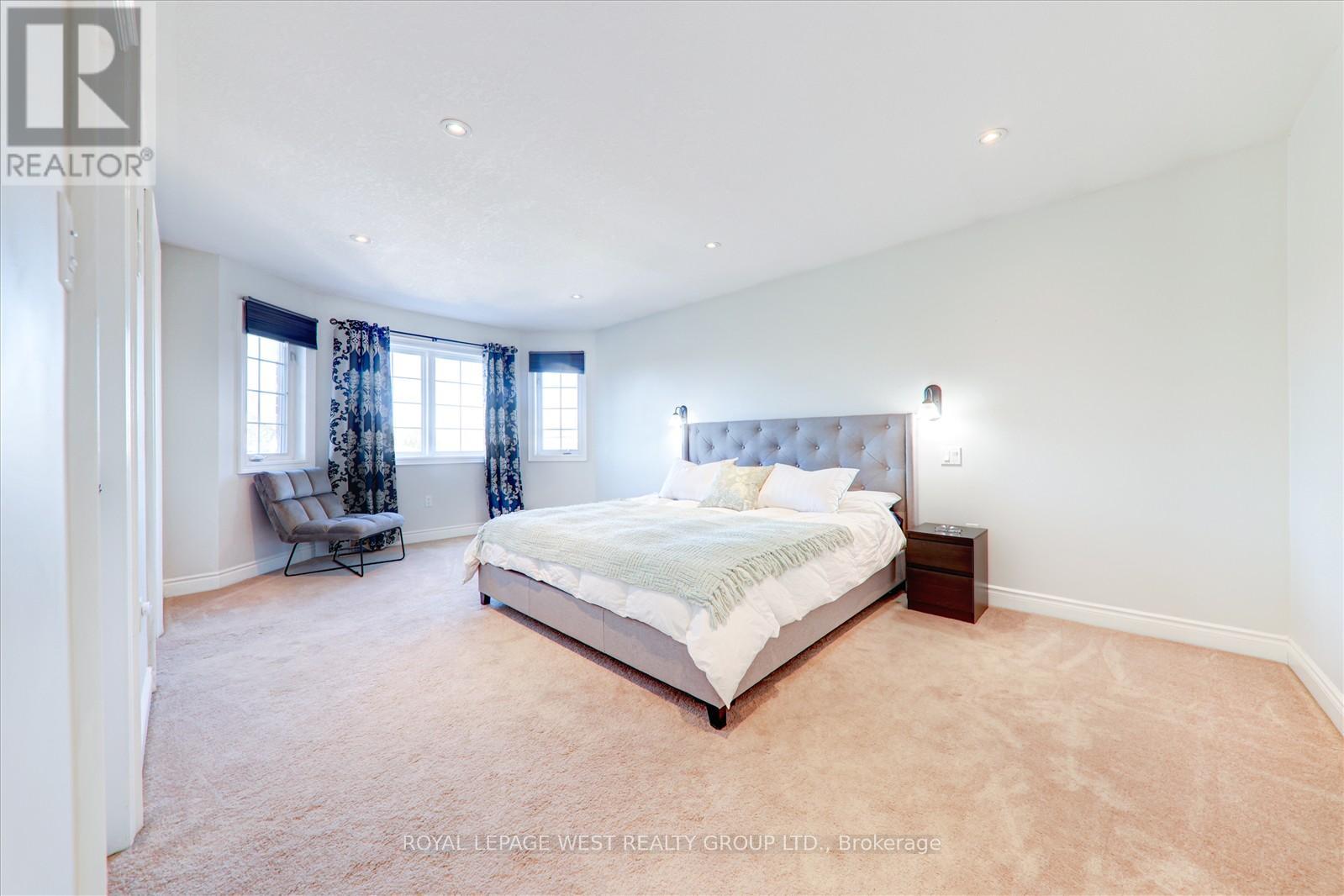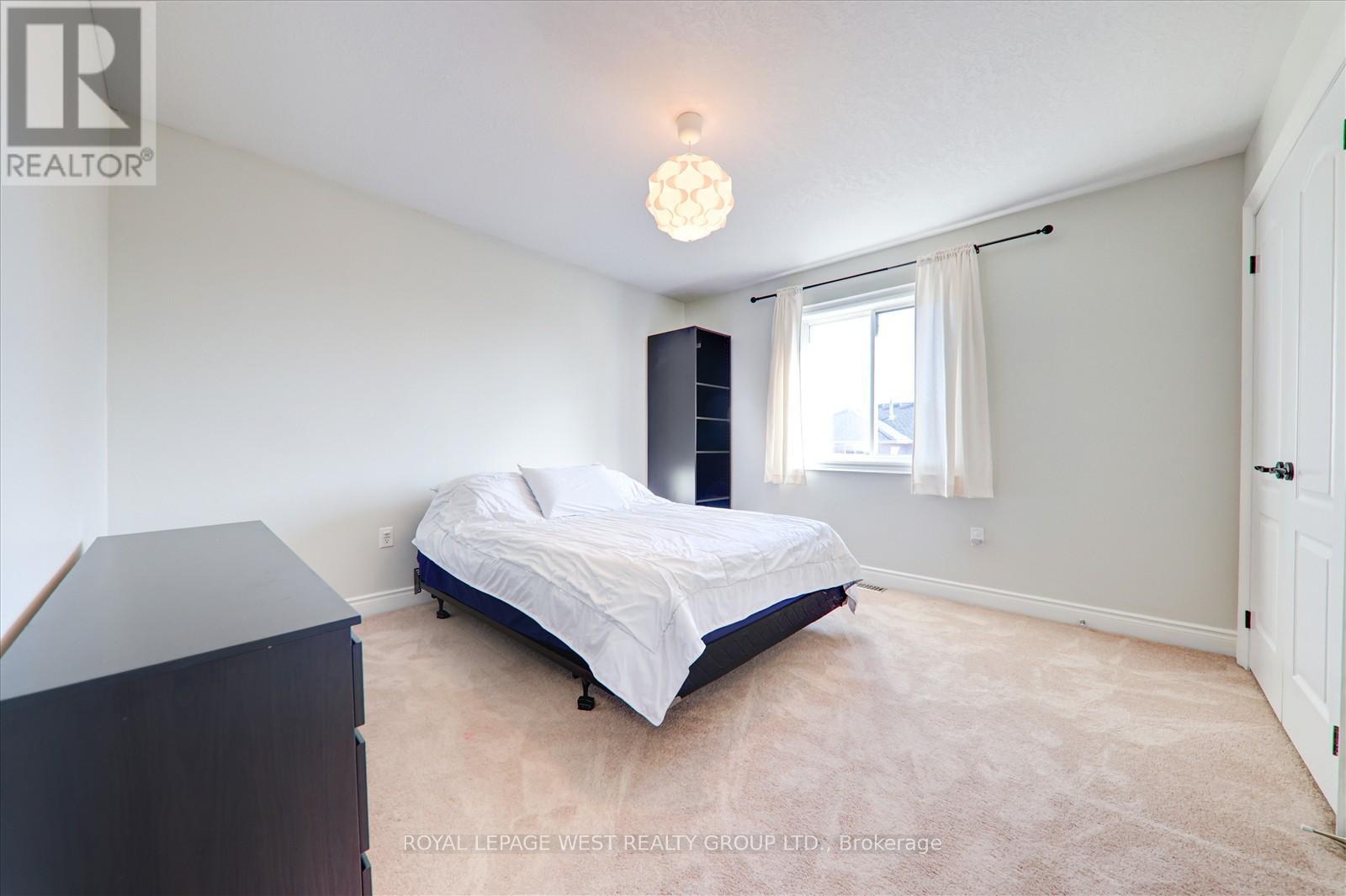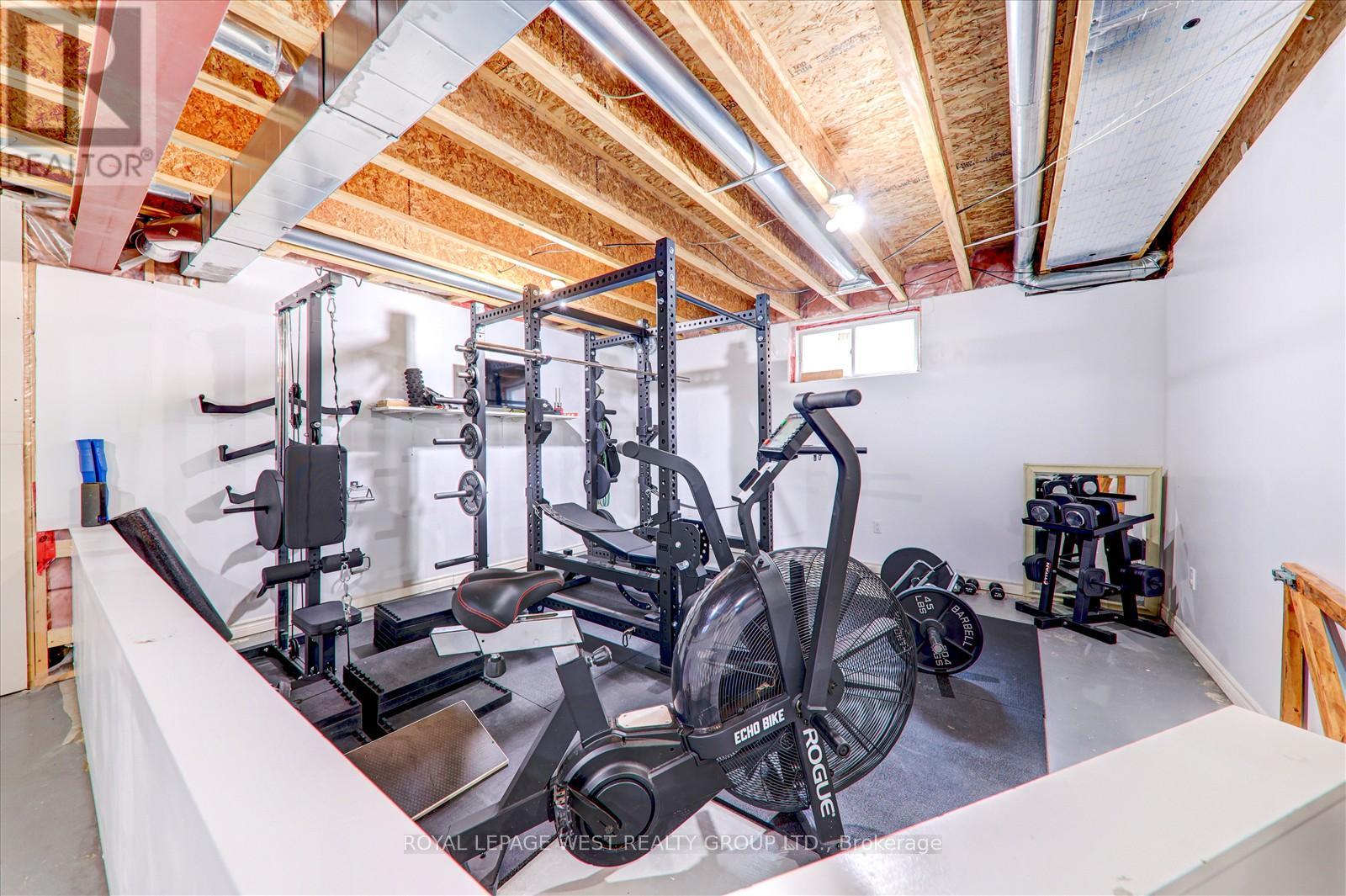3 Bedroom
3 Bathroom
1500 - 2000 sqft
Fireplace
Central Air Conditioning
Forced Air
Landscaped
$825,000
This charming two-story home, situated in one of Barrie's most sought-after northwest neighborhoods, is an ideal blend of convenience and comfort. With a prime location close to parks, schools, shopping, and dining options, everything you need is just a short distance away. Commuters will appreciate the easy access to Highway 400, making travel a breeze. Inside, the main floor welcomes you with 9-foot ceilings and an open-concept design that seamlessly connects the kitchen and family room. This layout is perfect for modern living and entertaining. The spacious family room features a large windows that allow an abundance of natural light to fill the space, while offering a tranquil view of the backyard. The breakfast area is complemented by sliding patio doors that lead to a 11"5' x 9'8" wooden deck, complete with a gas hookup, ideal for outdoor dining and relaxation. The fully fenced backyard ensures privacy and security. On the main floor, you'll also find a convenient two-piece bathroom, a laundry room, and access to the double garage, offering ample storage and convenience. Upstairs, the home features three generously sized bedrooms. The primary bedroom boasts a luxurious 5-piece ensuite & heated floor, while an additional 4-piece bathroom on this level provides added convenience for the whole family. This home offers a perfect combination of modern living, practicality, and a great location and opportunity you won't want to miss!. (id:55499)
Property Details
|
MLS® Number
|
S12067147 |
|
Property Type
|
Single Family |
|
Community Name
|
Edgehill Drive |
|
Features
|
Flat Site |
|
Parking Space Total
|
4 |
Building
|
Bathroom Total
|
3 |
|
Bedrooms Above Ground
|
3 |
|
Bedrooms Total
|
3 |
|
Age
|
6 To 15 Years |
|
Amenities
|
Fireplace(s) |
|
Appliances
|
Garage Door Opener Remote(s), Central Vacuum, Dishwasher, Garage Door Opener, Microwave, Stove, Water Softener, Window Coverings, Refrigerator |
|
Basement Development
|
Unfinished |
|
Basement Type
|
N/a (unfinished) |
|
Construction Style Attachment
|
Detached |
|
Cooling Type
|
Central Air Conditioning |
|
Exterior Finish
|
Brick, Stone |
|
Fire Protection
|
Smoke Detectors |
|
Fireplace Present
|
Yes |
|
Flooring Type
|
Hardwood, Ceramic, Carpeted |
|
Foundation Type
|
Poured Concrete |
|
Half Bath Total
|
1 |
|
Heating Fuel
|
Natural Gas |
|
Heating Type
|
Forced Air |
|
Stories Total
|
2 |
|
Size Interior
|
1500 - 2000 Sqft |
|
Type
|
House |
|
Utility Water
|
Municipal Water |
Parking
Land
|
Acreage
|
No |
|
Fence Type
|
Fully Fenced, Fenced Yard |
|
Landscape Features
|
Landscaped |
|
Sewer
|
Sanitary Sewer |
|
Size Depth
|
111 Ft ,4 In |
|
Size Frontage
|
39 Ft ,3 In |
|
Size Irregular
|
39.3 X 111.4 Ft |
|
Size Total Text
|
39.3 X 111.4 Ft |
Rooms
| Level |
Type |
Length |
Width |
Dimensions |
|
Second Level |
Primary Bedroom |
5.74 m |
3.53 m |
5.74 m x 3.53 m |
|
Second Level |
Bedroom 2 |
4.39 m |
3.68 m |
4.39 m x 3.68 m |
|
Second Level |
Bedroom 3 |
3.96 m |
3.58 m |
3.96 m x 3.58 m |
|
Basement |
Cold Room |
4.45 m |
2.01 m |
4.45 m x 2.01 m |
|
Basement |
Exercise Room |
5.03 m |
4.29 m |
5.03 m x 4.29 m |
|
Basement |
Other |
11.51 m |
8.56 m |
11.51 m x 8.56 m |
|
Ground Level |
Foyer |
5.11 m |
2.49 m |
5.11 m x 2.49 m |
|
Ground Level |
Living Room |
4.24 m |
3.63 m |
4.24 m x 3.63 m |
|
Ground Level |
Dining Room |
3.73 m |
3.61 m |
3.73 m x 3.61 m |
|
Ground Level |
Kitchen |
3.76 m |
3.51 m |
3.76 m x 3.51 m |
|
Ground Level |
Family Room |
5.03 m |
5 m |
5.03 m x 5 m |
|
Ground Level |
Laundry Room |
2.49 m |
1.75 m |
2.49 m x 1.75 m |
https://www.realtor.ca/real-estate/28132091/278-pringle-drive-barrie-edgehill-drive-edgehill-drive





































