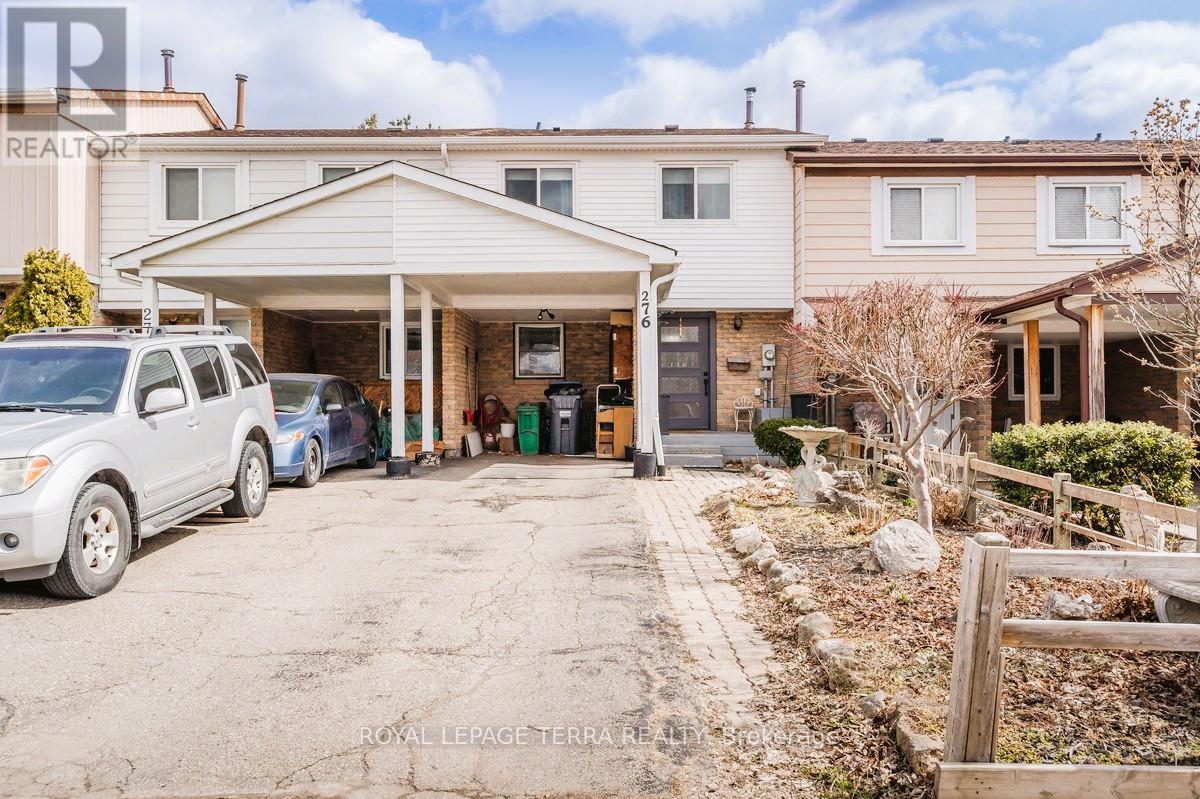276 Royal Salisbury Way Brampton (Madoc), Ontario L6V 3H4
$650,000
Welcome to this well-maintained Beautiful Freehold Townhome with big 3-bedroom offering a perfect blend of comfort and style. Featuring a spacious master bedroom with walk-in closet, newer washer/dryer, and a partially finished Bathroom in basement with completed plumbing and rough-in just waiting for your final touches! Enjoy the convenience of a gas line in the backyard, ideal for summer BBQs. Walking distance to schools, parks, Century Gardens Recreation Centre, and just minutes to Hwy 410 for easy commuting. A fantastic opportunity for families or first-time buyers! (id:55499)
Open House
This property has open houses!
2:00 pm
Ends at:4:00 pm
2:00 pm
Ends at:4:00 pm
Property Details
| MLS® Number | W12075501 |
| Property Type | Single Family |
| Community Name | Madoc |
| Parking Space Total | 2 |
Building
| Bathroom Total | 2 |
| Bedrooms Above Ground | 3 |
| Bedrooms Total | 3 |
| Appliances | Water Heater |
| Construction Style Attachment | Attached |
| Cooling Type | Central Air Conditioning |
| Exterior Finish | Aluminum Siding, Brick |
| Flooring Type | Laminate |
| Foundation Type | Poured Concrete |
| Heating Fuel | Natural Gas |
| Heating Type | Forced Air |
| Stories Total | 2 |
| Size Interior | 1100 - 1500 Sqft |
| Type | Row / Townhouse |
| Utility Water | Municipal Water |
Parking
| Carport | |
| Garage |
Land
| Acreage | No |
| Landscape Features | Landscaped |
| Sewer | Sanitary Sewer |
| Size Depth | 150 Ft |
| Size Frontage | 20 Ft |
| Size Irregular | 20 X 150 Ft |
| Size Total Text | 20 X 150 Ft |
Rooms
| Level | Type | Length | Width | Dimensions |
|---|---|---|---|---|
| Second Level | Primary Bedroom | 4.79 m | 3.08 m | 4.79 m x 3.08 m |
| Second Level | Bedroom 2 | 2.93 m | 4.66 m | 2.93 m x 4.66 m |
| Second Level | Bedroom 3 | 2.83 m | 3.57 m | 2.83 m x 3.57 m |
| Second Level | Bathroom | 2.93 m | 1.52 m | 2.93 m x 1.52 m |
| Main Level | Foyer | 1.62 m | 3.32 m | 1.62 m x 3.32 m |
| Main Level | Living Room | 3.38 m | 5.24 m | 3.38 m x 5.24 m |
| Main Level | Dining Room | 2.38 m | 2.8 m | 2.38 m x 2.8 m |
| Main Level | Kitchen | 3.17 m | 4.02 m | 3.17 m x 4.02 m |
https://www.realtor.ca/real-estate/28151187/276-royal-salisbury-way-brampton-madoc-madoc
Interested?
Contact us for more information


























