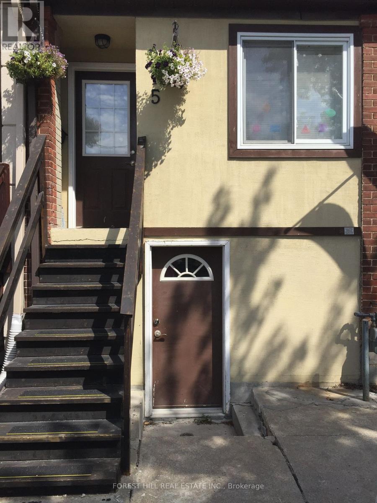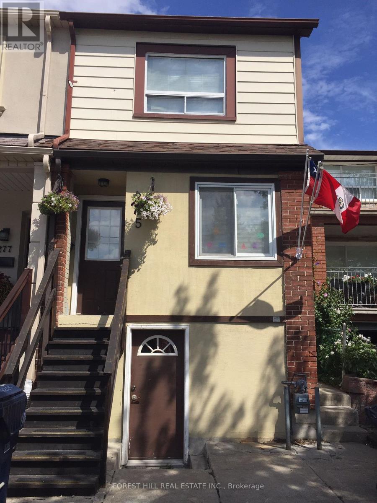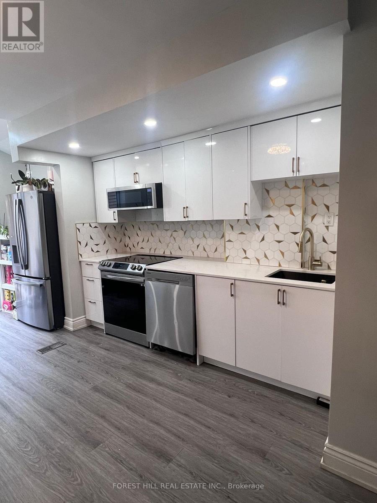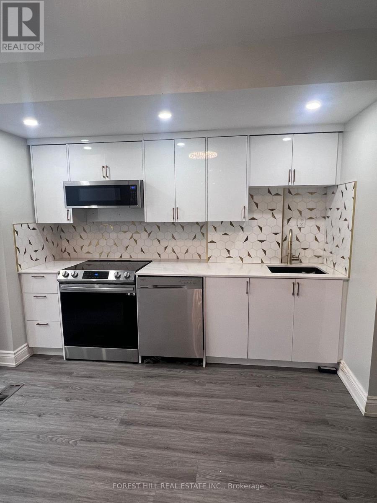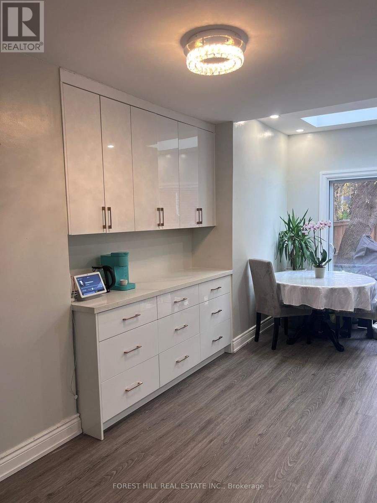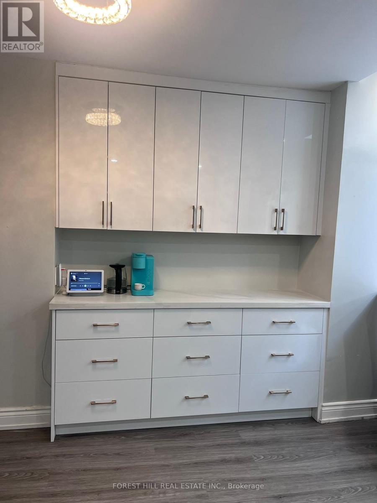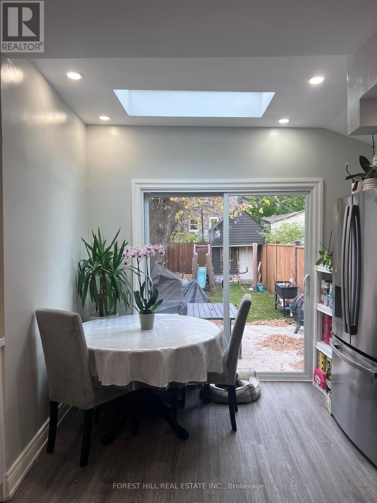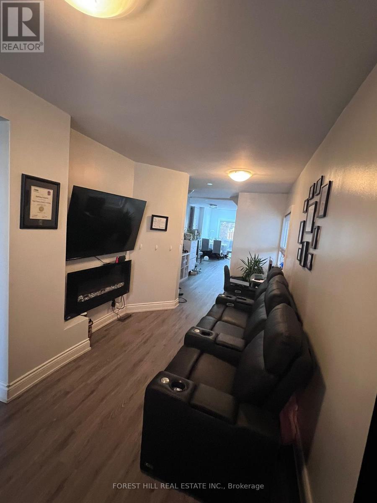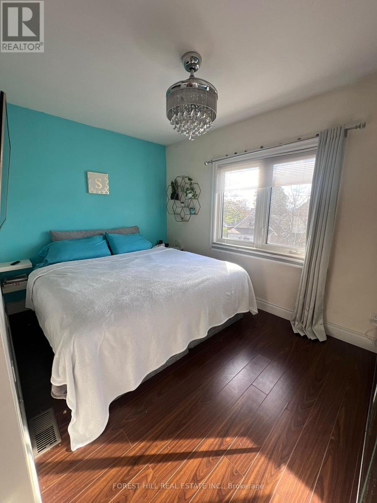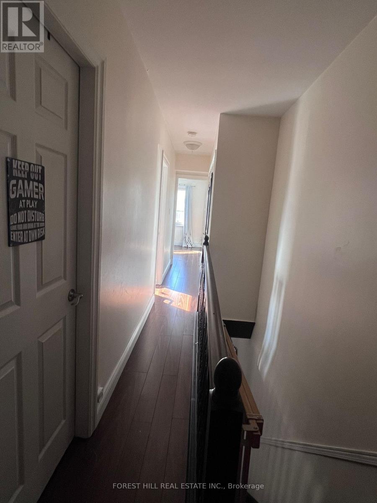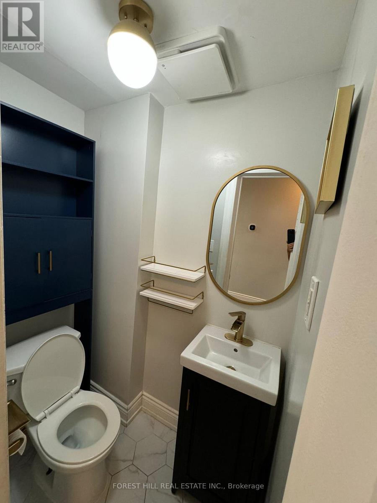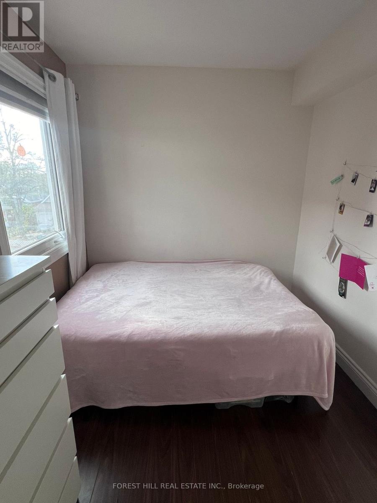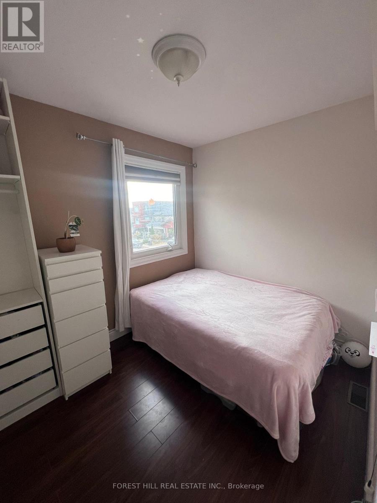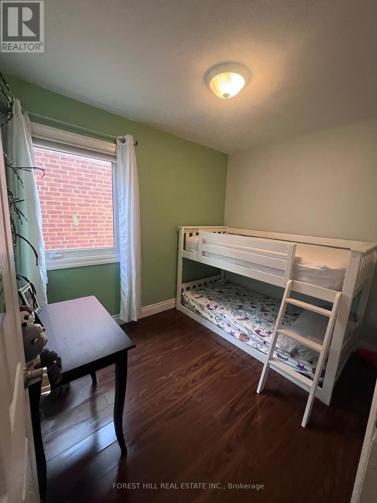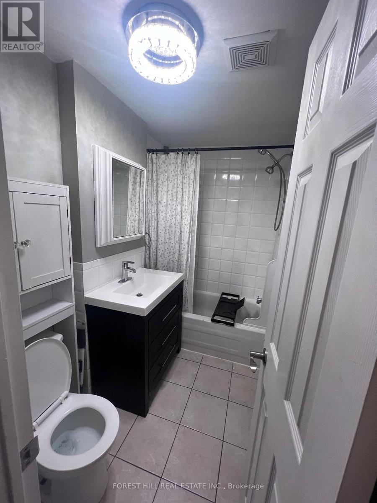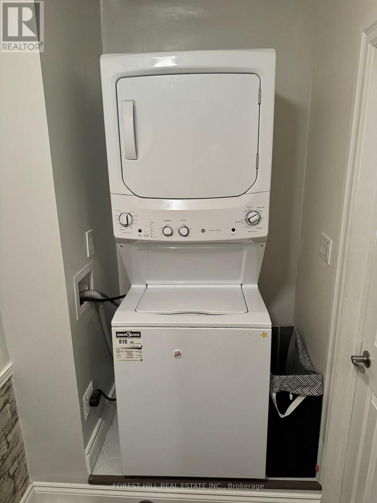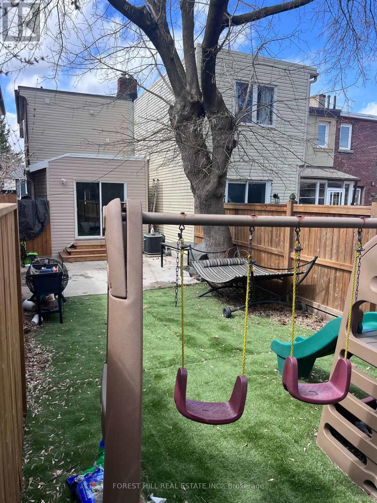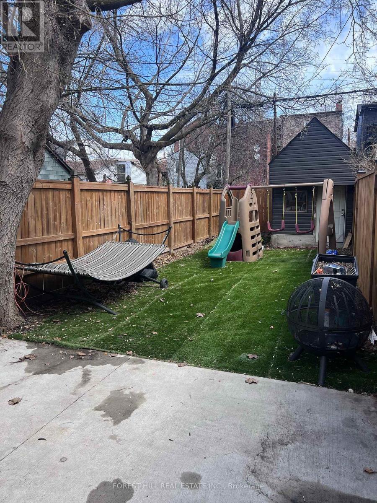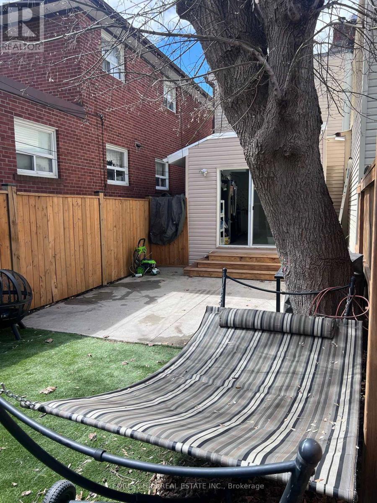3 Bedroom
2 Bathroom
700 - 1100 sqft
Central Air Conditioning
Forced Air
$3,550 Monthly
Charming home in the St.Clair West area . Lots to offer from Bakeries , Restaurants, Community Center , Stockyard Shopping and great schools minutes away . This property offers beautiful backyard with garden house for extra storage. Wonderful place for a family with small children. Must see the newly updated washrooms, kitchen and laminate flooring . (id:55499)
Property Details
|
MLS® Number
|
W11957373 |
|
Property Type
|
Single Family |
|
Community Name
|
Weston-Pellam Park |
|
Parking Space Total
|
1 |
|
Structure
|
Shed |
Building
|
Bathroom Total
|
2 |
|
Bedrooms Above Ground
|
3 |
|
Bedrooms Total
|
3 |
|
Age
|
51 To 99 Years |
|
Construction Style Attachment
|
Semi-detached |
|
Cooling Type
|
Central Air Conditioning |
|
Exterior Finish
|
Stucco, Vinyl Siding |
|
Flooring Type
|
Laminate |
|
Foundation Type
|
Block |
|
Half Bath Total
|
1 |
|
Heating Fuel
|
Natural Gas |
|
Heating Type
|
Forced Air |
|
Stories Total
|
2 |
|
Size Interior
|
700 - 1100 Sqft |
|
Type
|
House |
|
Utility Water
|
Municipal Water |
Land
|
Acreage
|
No |
|
Sewer
|
Sanitary Sewer |
|
Size Depth
|
112 Ft |
|
Size Frontage
|
15 Ft ,1 In |
|
Size Irregular
|
15.1 X 112 Ft |
|
Size Total Text
|
15.1 X 112 Ft |
Rooms
| Level |
Type |
Length |
Width |
Dimensions |
|
Second Level |
Primary Bedroom |
3.9 m |
2.4 m |
3.9 m x 2.4 m |
|
Second Level |
Bedroom 2 |
2.9 m |
2.4 m |
2.9 m x 2.4 m |
|
Second Level |
Bedroom 3 |
2.9 m |
2.4 m |
2.9 m x 2.4 m |
|
Ground Level |
Living Room |
8.4 m |
2.5 m |
8.4 m x 2.5 m |
|
Ground Level |
Dining Room |
8.4 m |
2.5 m |
8.4 m x 2.5 m |
|
Ground Level |
Kitchen |
5.3 m |
3.9 m |
5.3 m x 3.9 m |
Utilities
|
Cable
|
Available |
|
Sewer
|
Available |
https://www.realtor.ca/real-estate/27880332/275-blackthorn-avenue-toronto-weston-pellam-park-weston-pellam-park

