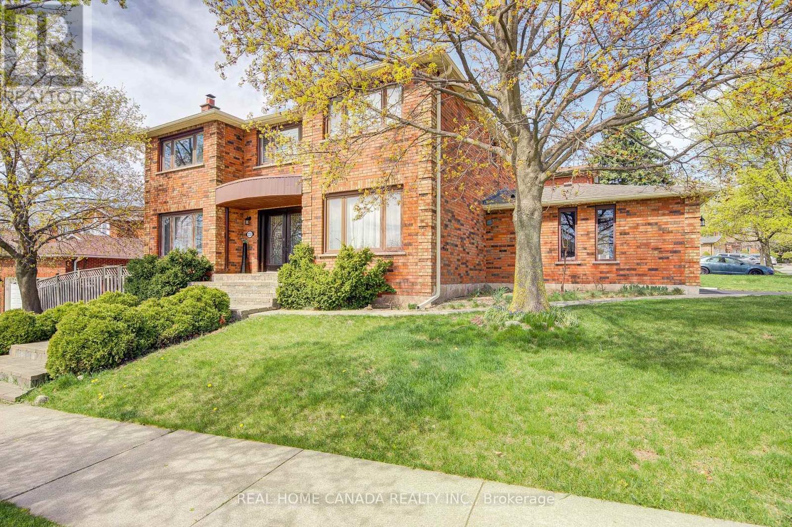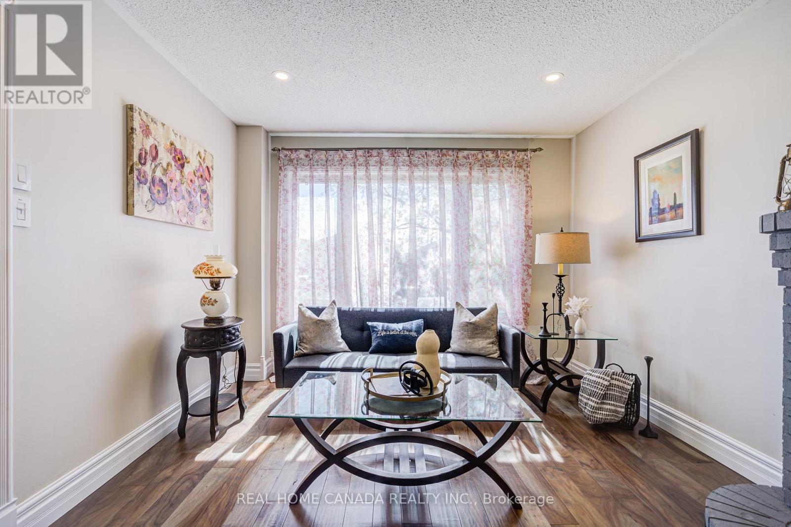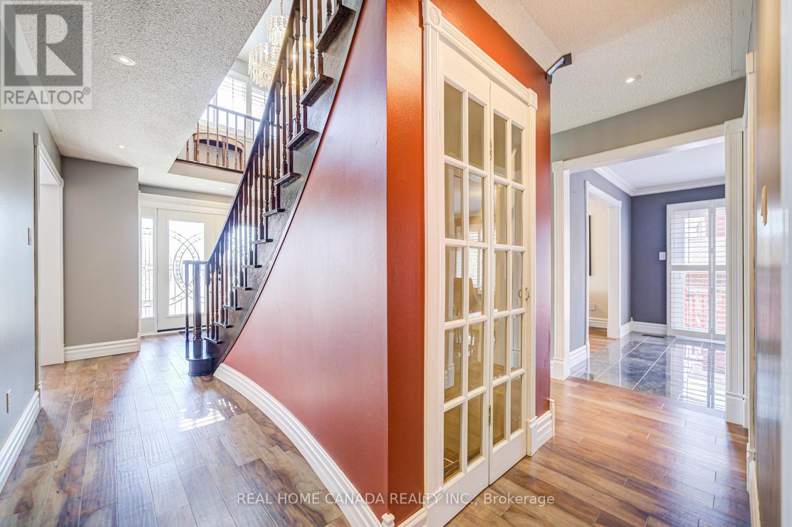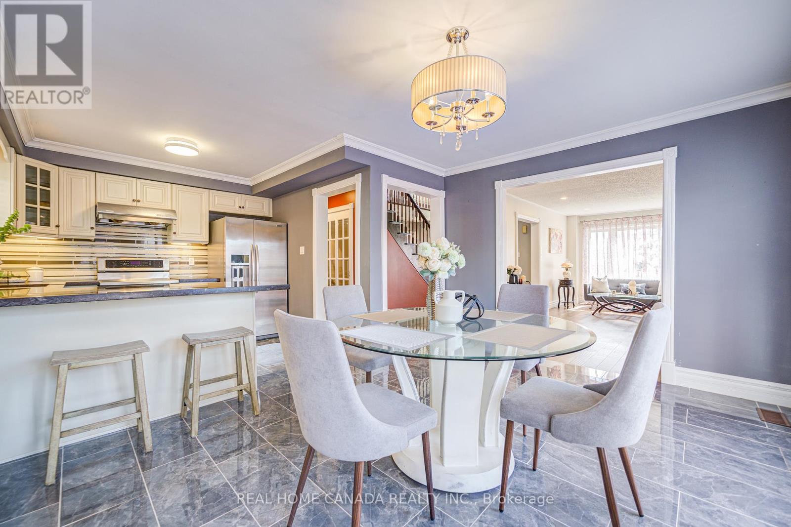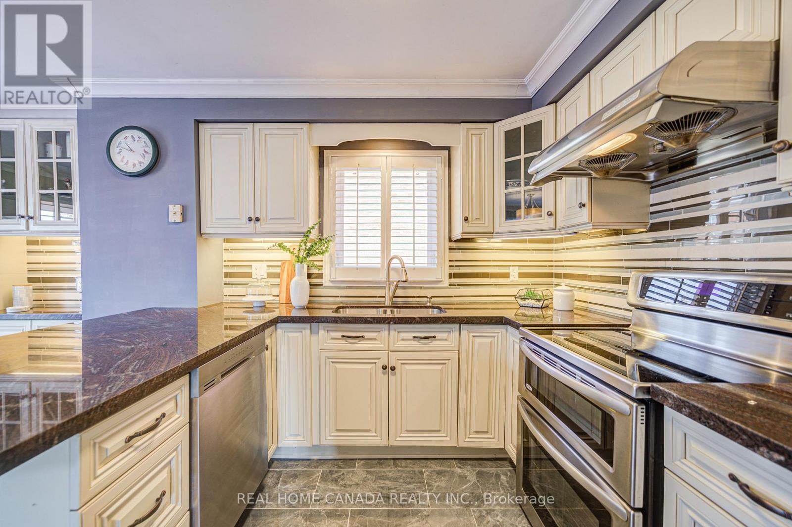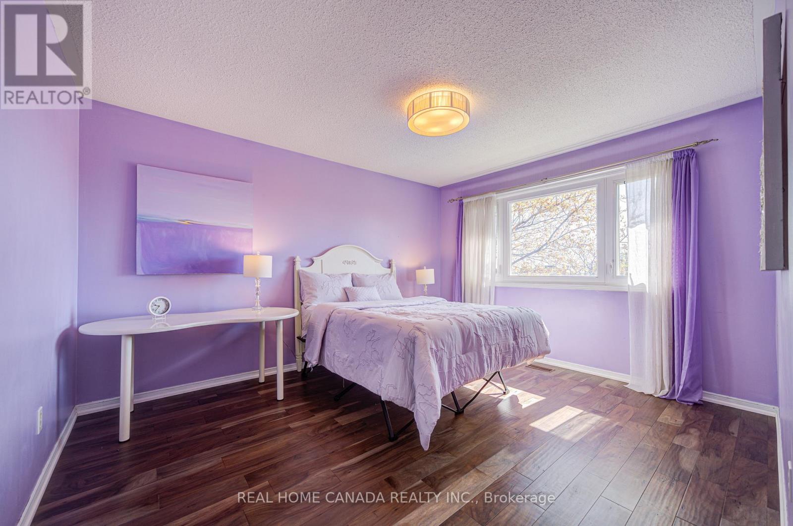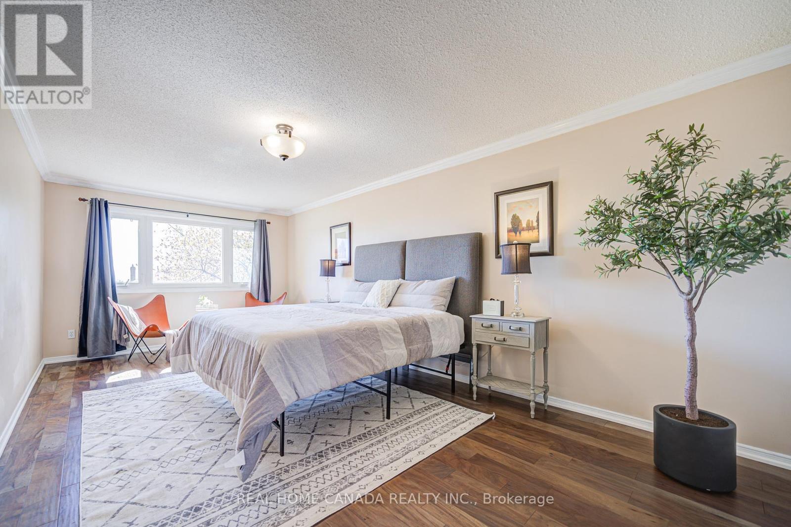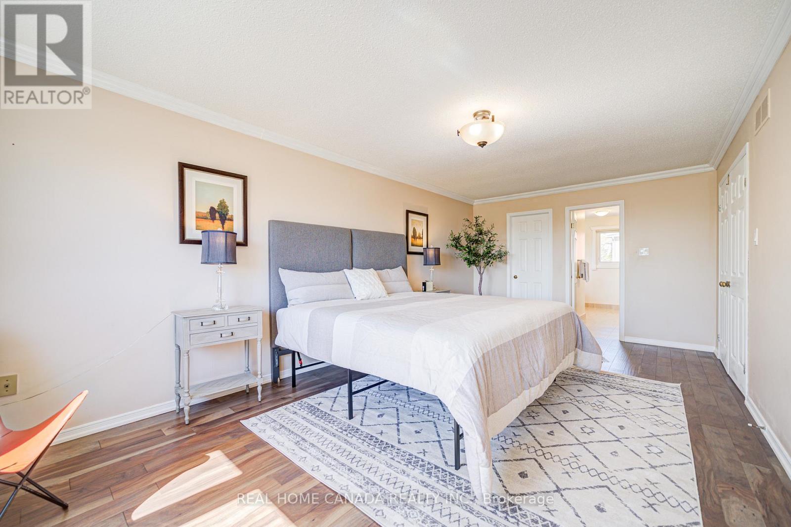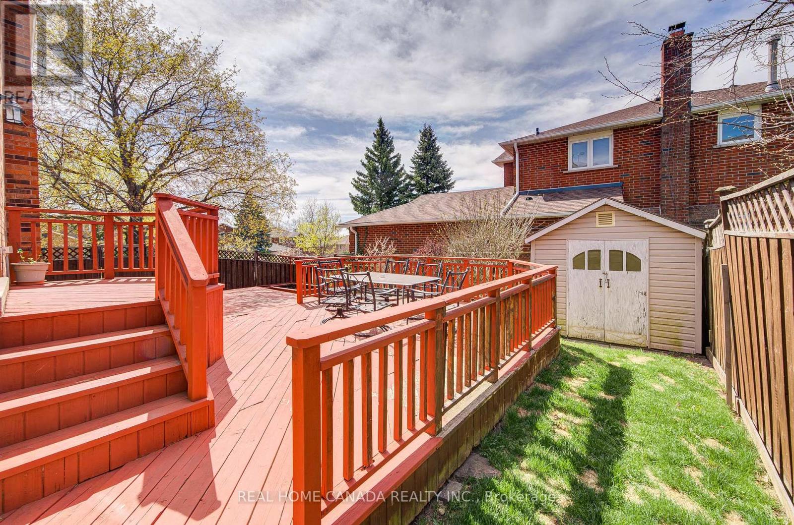4 Bedroom
4 Bathroom
2500 - 3000 sqft
Fireplace
Central Air Conditioning
Forced Air
Landscaped
$1,690,000
Don't miss your ready-to-move-in dream home nestled in East Oakville, the low density Clearview neighborhood. This spacious Royal Pine built home features up to 4000 sqft finished living area, 4 bedrooms, 4 bathrooms, 2+5 parking spaces. Professionally renovated modern kitchen (2015) equipped with stainless steel appliances, quartz countertop with convenient breakfast bar, joint with breakfast room which overlooks the quiet backyard with two levels decks plus fishpond. The kitchen-to-backyard door was changed in 2019. Separate dining room for formal entertainment. Fully finished basement provides a gorgeous open concept great room, an extra family room, and a modern 3-pieces bathroom. New engineering hardwood floor whole house (2020), wood staircase, new roof shingles (2018), upgraded pot lights in family room, living room, and hallways of two floors, sprinkler lawn system for front yard, etc. a lot of upgrades waiting for your visit. Walking distance to St. Lukes Catholic School, James W. Hill Elementary School, Outdoor Parks & Trails. Top rated Oakville Trafalgar High School. Ideal location for commuters with easy access to Highways and Clarkson GO Station. Move-in ready and enjoy. (id:55499)
Property Details
|
MLS® Number
|
W12129916 |
|
Property Type
|
Single Family |
|
Community Name
|
1004 - CV Clearview |
|
Amenities Near By
|
Schools |
|
Features
|
Irregular Lot Size, Carpet Free |
|
Parking Space Total
|
5 |
|
Structure
|
Deck, Porch |
|
View Type
|
View |
Building
|
Bathroom Total
|
4 |
|
Bedrooms Above Ground
|
4 |
|
Bedrooms Total
|
4 |
|
Age
|
31 To 50 Years |
|
Amenities
|
Fireplace(s) |
|
Appliances
|
Water Meter |
|
Basement Development
|
Finished |
|
Basement Type
|
N/a (finished) |
|
Construction Style Attachment
|
Detached |
|
Cooling Type
|
Central Air Conditioning |
|
Exterior Finish
|
Brick |
|
Fireplace Present
|
Yes |
|
Fireplace Total
|
1 |
|
Flooring Type
|
Tile |
|
Foundation Type
|
Concrete |
|
Half Bath Total
|
1 |
|
Heating Fuel
|
Natural Gas |
|
Heating Type
|
Forced Air |
|
Stories Total
|
2 |
|
Size Interior
|
2500 - 3000 Sqft |
|
Type
|
House |
|
Utility Water
|
Municipal Water |
Parking
Land
|
Acreage
|
No |
|
Fence Type
|
Fenced Yard |
|
Land Amenities
|
Schools |
|
Landscape Features
|
Landscaped |
|
Sewer
|
Sanitary Sewer |
|
Size Depth
|
48 Ft ,8 In |
|
Size Frontage
|
91 Ft ,3 In |
|
Size Irregular
|
91.3 X 48.7 Ft ; 29.89x108.20x61.24x72.53x37.78 Ft |
|
Size Total Text
|
91.3 X 48.7 Ft ; 29.89x108.20x61.24x72.53x37.78 Ft|under 1/2 Acre |
|
Zoning Description
|
Rl5 |
Rooms
| Level |
Type |
Length |
Width |
Dimensions |
|
Second Level |
Bedroom 4 |
4.54 m |
3.02 m |
4.54 m x 3.02 m |
|
Second Level |
Bathroom |
4.1 m |
3.4 m |
4.1 m x 3.4 m |
|
Second Level |
Bathroom |
2.34 m |
3.4 m |
2.34 m x 3.4 m |
|
Second Level |
Primary Bedroom |
6.5 m |
3.4 m |
6.5 m x 3.4 m |
|
Second Level |
Bedroom 2 |
4.06 m |
3.4 m |
4.06 m x 3.4 m |
|
Second Level |
Bedroom 3 |
4.11 m |
3.22 m |
4.11 m x 3.22 m |
|
Basement |
Family Room |
3.22 m |
10.51 m |
3.22 m x 10.51 m |
|
Basement |
Great Room |
6.62 m |
7.34 m |
6.62 m x 7.34 m |
|
Basement |
Bathroom |
2.2 m |
2.4 m |
2.2 m x 2.4 m |
|
Main Level |
Living Room |
6.07 m |
3.32 m |
6.07 m x 3.32 m |
|
Main Level |
Family Room |
4.54 m |
3.22 m |
4.54 m x 3.22 m |
|
Main Level |
Dining Room |
5.02 m |
3.32 m |
5.02 m x 3.32 m |
|
Main Level |
Kitchen |
3.22 m |
2.66 m |
3.22 m x 2.66 m |
|
Main Level |
Eating Area |
4.54 m |
3.32 m |
4.54 m x 3.32 m |
|
Main Level |
Laundry Room |
2.4 m |
1.7 m |
2.4 m x 1.7 m |
Utilities
|
Cable
|
Available |
|
Sewer
|
Installed |
https://www.realtor.ca/real-estate/28272557/2735-kingsway-drive-oakville-cv-clearview-1004-cv-clearview

