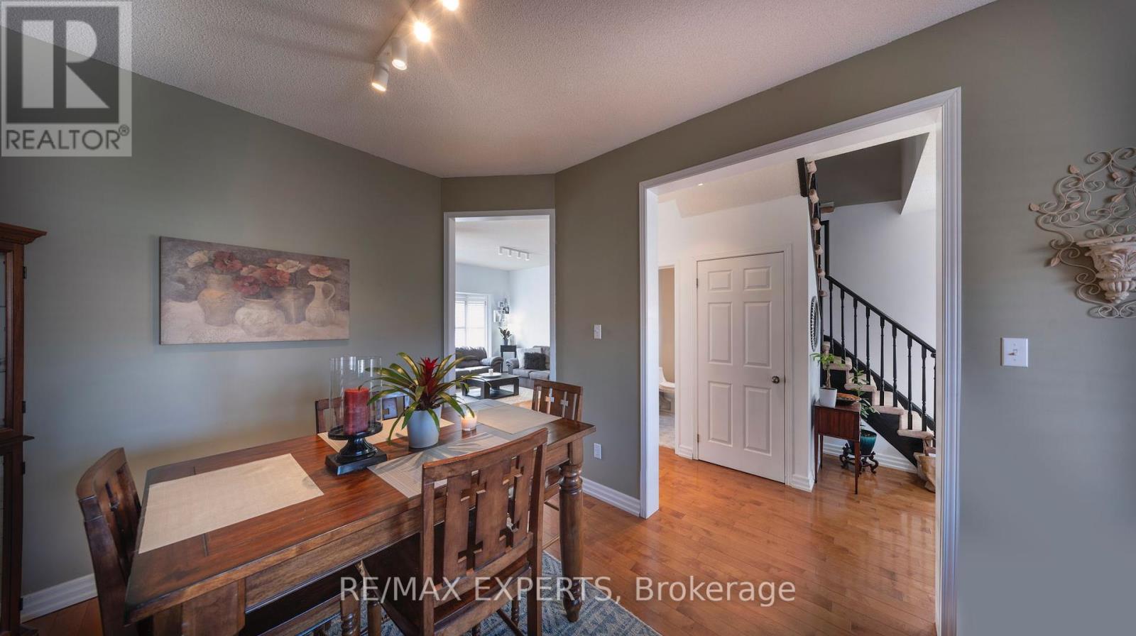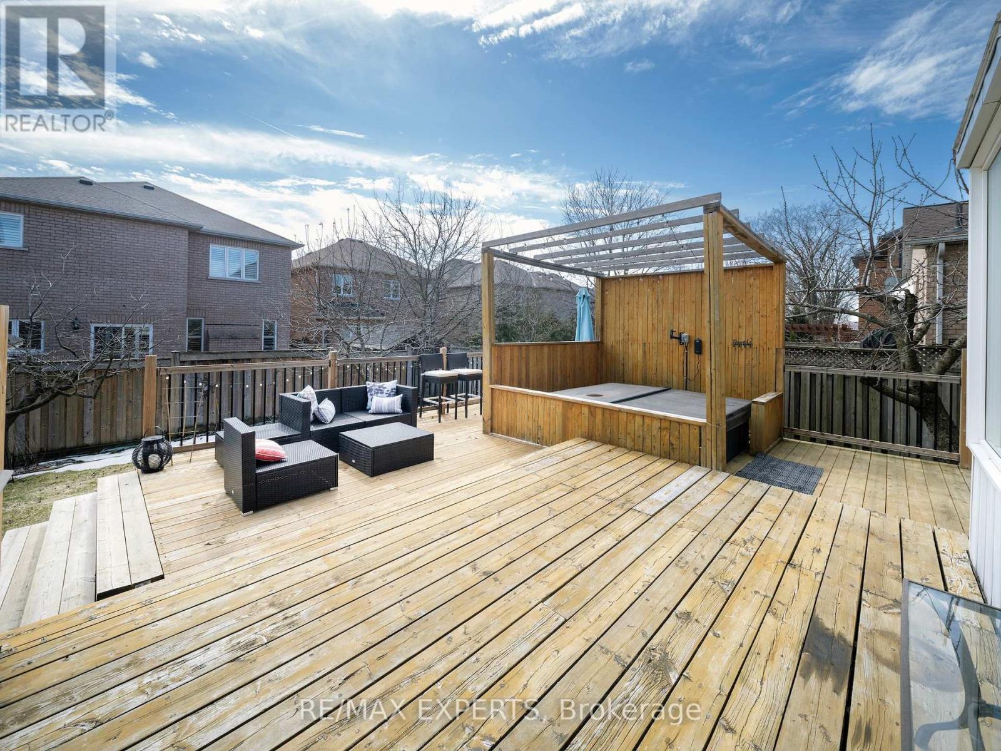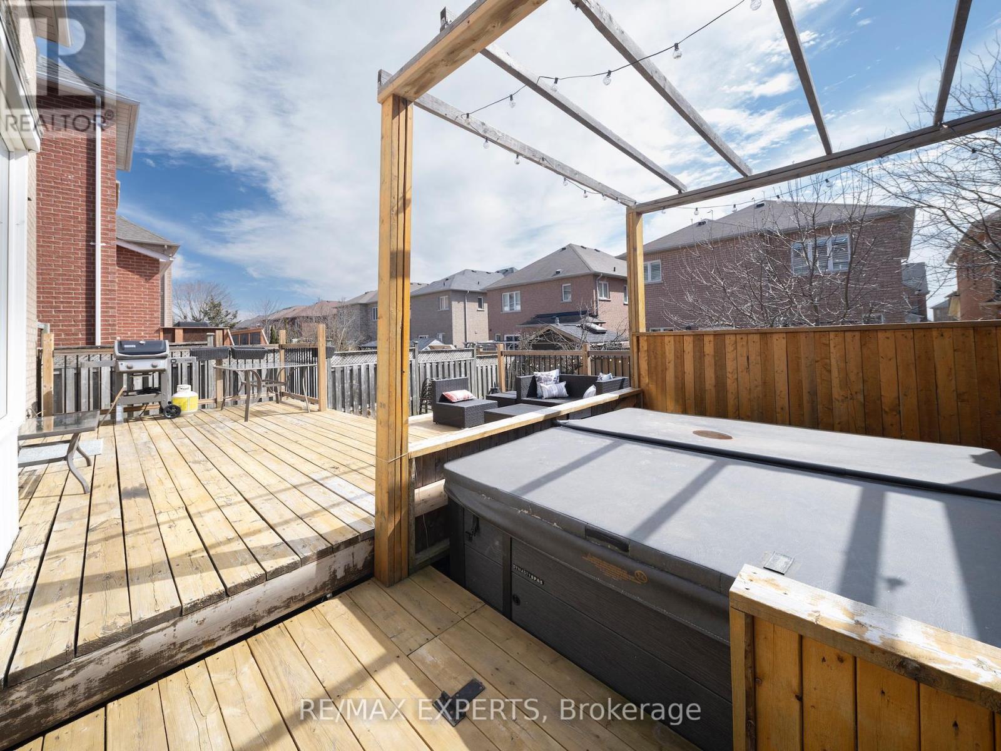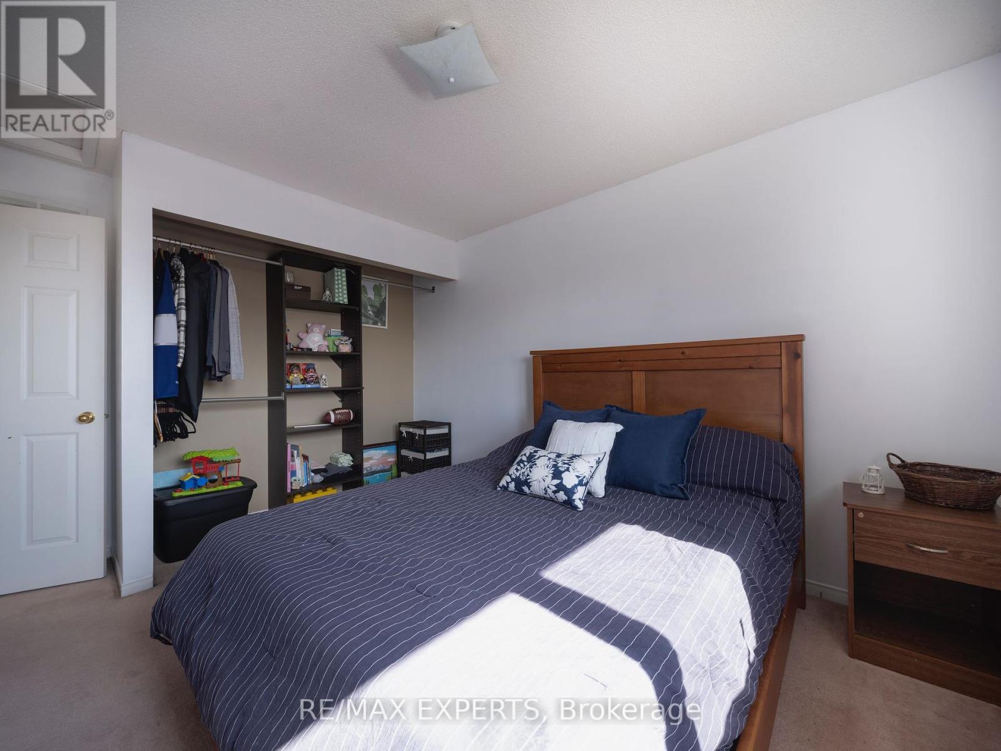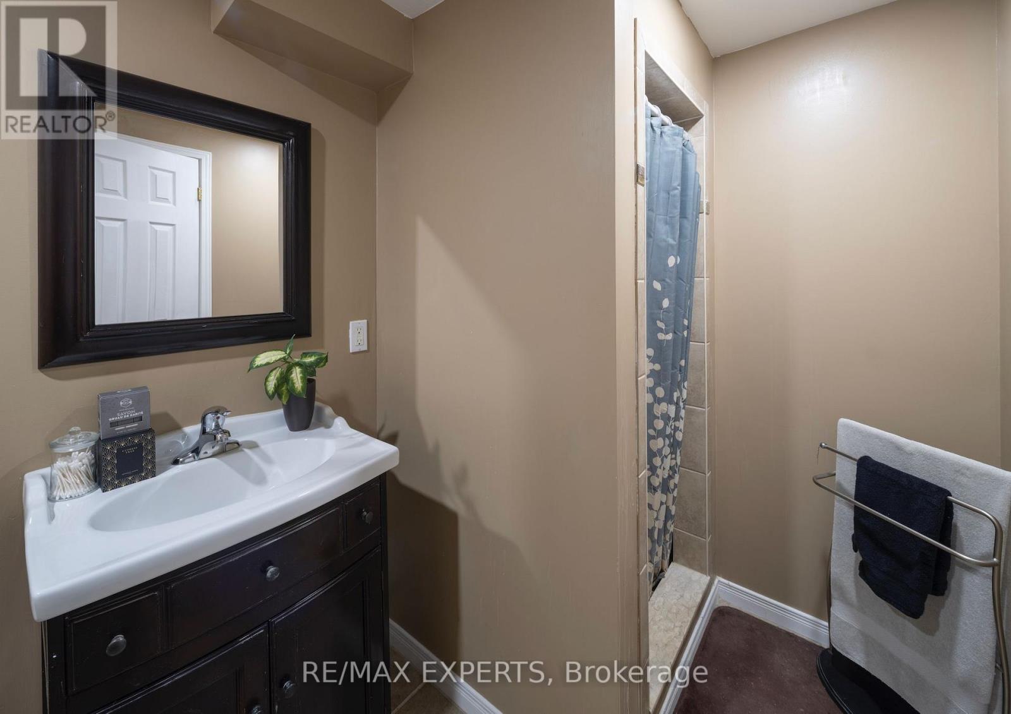4 Bedroom
4 Bathroom
1500 - 2000 sqft
Central Air Conditioning
Forced Air
Landscaped
$1,188,000
Relax & Entertain in your Newly Built Spa-like Backyard, equipped with Hot Tub (2023),and Sprawling Deck (2022). BBQ & Dine Al Fresco overlooking Green Space & Mature Fruit Trees. This 3 + 1 Bedroom & 4 Bathroom is on a 39 X 124 lot with an Oversized Double Car Garage and a Huge Driveway providing enough parking for 8 cars (including garage). Kitchen is spacious, bright & sunny as it faces south, and is a great space for Entertaining, upgrades include: Granite Counter-Top and Backsplash and Stainless Steel Appliances (2020). Main floor powder room was elegantly Renovated (2018). New furnace (2024) & Dryer (2024). The finished basement with a Bedroom, 3 pc Washroom and Rec Room/Family Room area could be used as a Nanny Suite or provide your family with more space and privacy. This home is perfect walking distance to Schools, Shopping, Amenities, Parks, Fitness Centre & Stouffville Go Station. Markham Stouffville Hospital and Hwy 407 are a quick 15 min drive away. This is a wonderful opportunity to live in a warm and friendly neighborhood, with all the modern conveniences. (id:55499)
Open House
This property has open houses!
Starts at:
2:00 pm
Ends at:
4:00 pm
Property Details
|
MLS® Number
|
N12094698 |
|
Property Type
|
Single Family |
|
Community Name
|
Stouffville |
|
Amenities Near By
|
Hospital, Park, Place Of Worship |
|
Features
|
Flat Site, Conservation/green Belt |
|
Parking Space Total
|
8 |
|
Structure
|
Deck, Porch |
Building
|
Bathroom Total
|
4 |
|
Bedrooms Above Ground
|
3 |
|
Bedrooms Below Ground
|
1 |
|
Bedrooms Total
|
4 |
|
Age
|
16 To 30 Years |
|
Appliances
|
Hot Tub, Water Heater, Dishwasher, Dryer, Freezer, Garage Door Opener, Stove, Whirlpool, Refrigerator |
|
Basement Development
|
Finished |
|
Basement Type
|
N/a (finished) |
|
Construction Style Attachment
|
Detached |
|
Cooling Type
|
Central Air Conditioning |
|
Exterior Finish
|
Brick |
|
Flooring Type
|
Hardwood, Tile, Laminate |
|
Foundation Type
|
Poured Concrete |
|
Half Bath Total
|
1 |
|
Heating Fuel
|
Natural Gas |
|
Heating Type
|
Forced Air |
|
Stories Total
|
2 |
|
Size Interior
|
1500 - 2000 Sqft |
|
Type
|
House |
|
Utility Water
|
Municipal Water |
Parking
Land
|
Acreage
|
No |
|
Fence Type
|
Fenced Yard |
|
Land Amenities
|
Hospital, Park, Place Of Worship |
|
Landscape Features
|
Landscaped |
|
Sewer
|
Sanitary Sewer |
|
Size Depth
|
124 Ft ,9 In |
|
Size Frontage
|
39 Ft ,4 In |
|
Size Irregular
|
39.4 X 124.8 Ft |
|
Size Total Text
|
39.4 X 124.8 Ft |
Rooms
| Level |
Type |
Length |
Width |
Dimensions |
|
Second Level |
Primary Bedroom |
4.813 m |
3.112 m |
4.813 m x 3.112 m |
|
Second Level |
Bathroom |
3.34 m |
1.497 m |
3.34 m x 1.497 m |
|
Second Level |
Bedroom 2 |
3.347 m |
3.109 m |
3.347 m x 3.109 m |
|
Second Level |
Bedroom 3 |
2.905 m |
3.361 m |
2.905 m x 3.361 m |
|
Second Level |
Bathroom |
2.183 m |
1.541 m |
2.183 m x 1.541 m |
|
Basement |
Bathroom |
2.945 m |
2.947 m |
2.945 m x 2.947 m |
|
Basement |
Bedroom |
2.837 m |
2.947 m |
2.837 m x 2.947 m |
|
Main Level |
Living Room |
5.241 m |
3.088 m |
5.241 m x 3.088 m |
|
Main Level |
Family Room |
4.469 m |
3.305 m |
4.469 m x 3.305 m |
|
Main Level |
Kitchen |
4.321 m |
3.059 m |
4.321 m x 3.059 m |
|
Main Level |
Bathroom |
2.04 m |
1.391 m |
2.04 m x 1.391 m |
https://www.realtor.ca/real-estate/28194455/272-hoover-park-drive-whitchurch-stouffville-stouffville-stouffville





