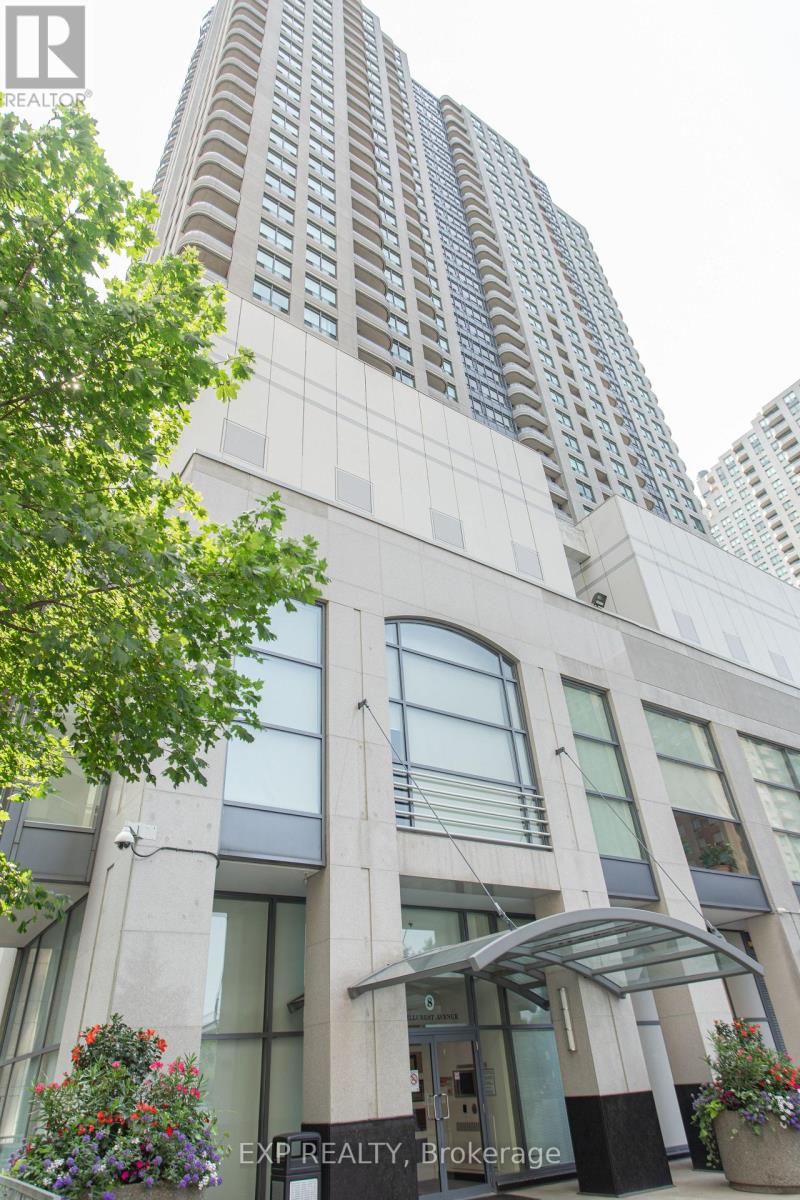1 Bedroom
1 Bathroom
500 - 599 sqft
Central Air Conditioning
Forced Air
$2,500 Monthly
Welcome to The Pinnacle! Nestled in the heart of North York, this spacious condo offers an open-concept living space with beautifully updated engineered hardwood floors throughout the living and dining areas. Enjoy breathtaking, unobstructed western views from your private balcony, perfect for relaxing and unwinding at sunset. The kitchen features sleek new quartz countertops, a breakfast bar, and plenty of cabinet space. Located in the vibrant Yonge and Sheppard area, everything you need is right at your doorstep! Empress Walk, Loblaws, Cineplex, and an array of restaurants are just a few steps away. Enjoy the nearby parks and hiking trails for some outdoor relaxation or adventure. The buildings direct tunnel connection to the subway and local shopping means youll never have to brave the cold weather again! With the Yonge/Sheppard subway minutes away, quick access to the 401, and easy routes to downtown and the Go Station, commuting is a breeze. This fantastic unit combines incredible views, unmatched convenience, and a prime location. Don't miss the opportunity to call it home! (id:55499)
Property Details
|
MLS® Number
|
C12074973 |
|
Property Type
|
Single Family |
|
Community Name
|
Willowdale East |
|
Community Features
|
Pet Restrictions |
|
Parking Space Total
|
1 |
|
Structure
|
Squash & Raquet Court |
Building
|
Bathroom Total
|
1 |
|
Bedrooms Above Ground
|
1 |
|
Bedrooms Total
|
1 |
|
Amenities
|
Security/concierge, Recreation Centre, Sauna, Visitor Parking, Exercise Centre |
|
Appliances
|
Dishwasher, Dryer, Stove, Washer, Window Coverings, Refrigerator |
|
Cooling Type
|
Central Air Conditioning |
|
Exterior Finish
|
Concrete |
|
Heating Fuel
|
Natural Gas |
|
Heating Type
|
Forced Air |
|
Size Interior
|
500 - 599 Sqft |
|
Type
|
Apartment |
Parking
Land
Rooms
| Level |
Type |
Length |
Width |
Dimensions |
|
Flat |
Living Room |
5.8 m |
2.97 m |
5.8 m x 2.97 m |
|
Flat |
Dining Room |
5.8 m |
2.97 m |
5.8 m x 2.97 m |
|
Flat |
Kitchen |
2.44 m |
2.44 m |
2.44 m x 2.44 m |
|
Flat |
Primary Bedroom |
3.28 m |
2.9 m |
3.28 m x 2.9 m |
https://www.realtor.ca/real-estate/28149818/2717-8-hillcrest-avenue-toronto-willowdale-east-willowdale-east





















