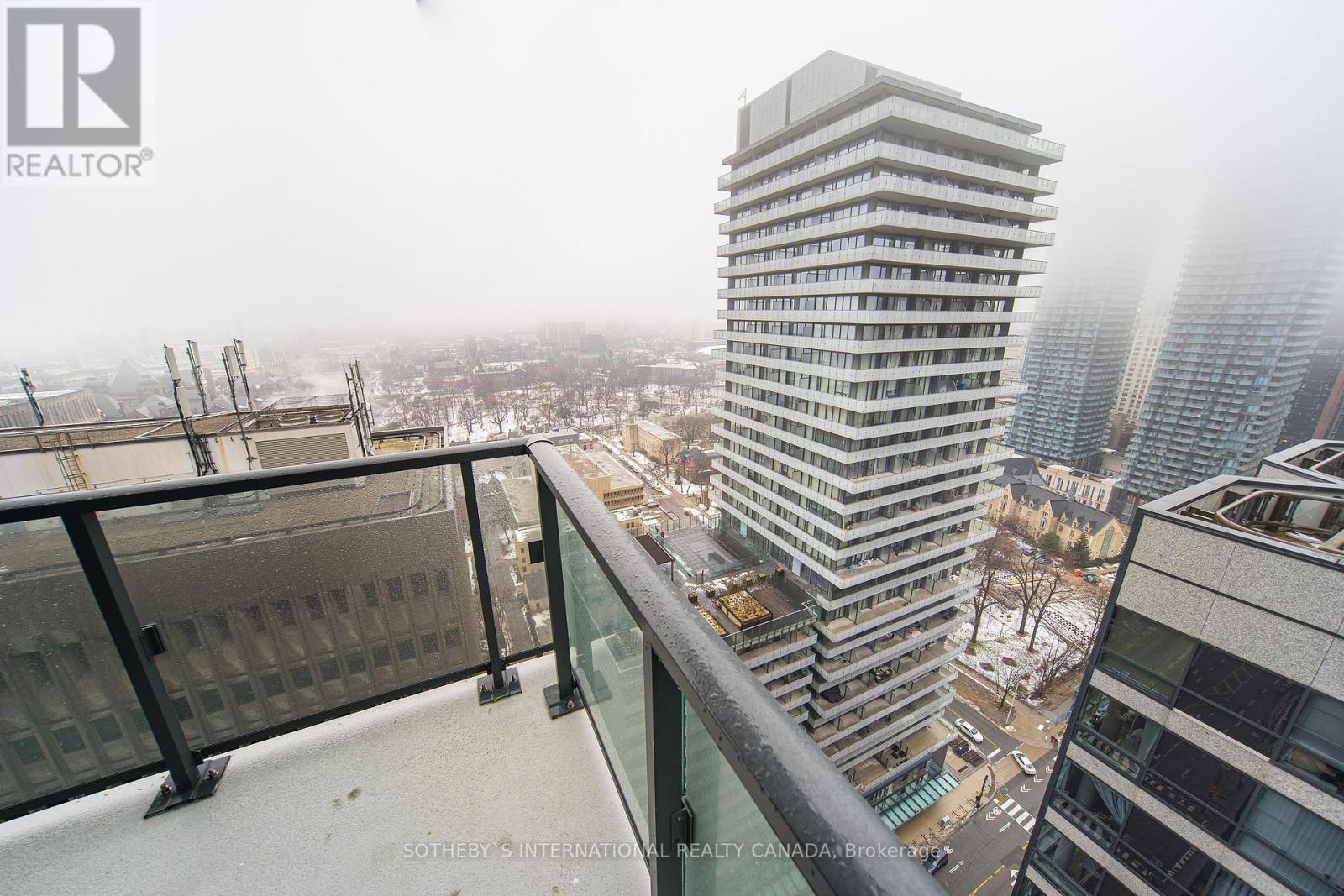3 Bedroom
2 Bathroom
800 - 899 sqft
Central Air Conditioning
Forced Air
$4,000 Monthly
Fully Unobstructed West Views, Overlooking U Of T Campus. Enter This Bright And Spacious, Sun-Soaked Corner Suite With 2 Bedrooms Plus A Large Open-Concept Den, 2 Bathrooms And A With Wrap Around Balcony. Enjoy The Luxurious Britt Residences With Endless High-End Amenities, Including 24Hr Concierge, 2-Storey Lobby, Fitness Centre, Lounge, Party Room, Outdoor Pool & Terrace, Spa And Media Room. (id:55499)
Property Details
|
MLS® Number
|
C12060000 |
|
Property Type
|
Single Family |
|
Neigbourhood
|
Spadina—Fort York |
|
Community Name
|
Bay Street Corridor |
|
Amenities Near By
|
Hospital, Park, Public Transit, Schools |
|
Community Features
|
Pet Restrictions, Community Centre |
|
Features
|
Balcony |
|
View Type
|
View, City View |
Building
|
Bathroom Total
|
2 |
|
Bedrooms Above Ground
|
2 |
|
Bedrooms Below Ground
|
1 |
|
Bedrooms Total
|
3 |
|
Amenities
|
Security/concierge, Exercise Centre, Recreation Centre |
|
Appliances
|
Oven - Built-in, Dishwasher, Dryer, Microwave, Stove, Washer, Refrigerator |
|
Cooling Type
|
Central Air Conditioning |
|
Exterior Finish
|
Concrete |
|
Flooring Type
|
Carpeted |
|
Heating Fuel
|
Natural Gas |
|
Heating Type
|
Forced Air |
|
Size Interior
|
800 - 899 Sqft |
|
Type
|
Apartment |
Parking
Land
|
Acreage
|
No |
|
Land Amenities
|
Hospital, Park, Public Transit, Schools |
Rooms
| Level |
Type |
Length |
Width |
Dimensions |
|
Flat |
Living Room |
4.42 m |
5.33 m |
4.42 m x 5.33 m |
|
Flat |
Dining Room |
4.42 m |
5.33 m |
4.42 m x 5.33 m |
|
Flat |
Kitchen |
4.42 m |
5.33 m |
4.42 m x 5.33 m |
|
Flat |
Bedroom |
3.5 m |
2.74 m |
3.5 m x 2.74 m |
|
Flat |
Bedroom 2 |
2.9 m |
2.74 m |
2.9 m x 2.74 m |
|
Flat |
Den |
2.44 m |
2.49 m |
2.44 m x 2.49 m |
https://www.realtor.ca/real-estate/28115866/2714-955-bay-street-toronto-bay-street-corridor-bay-street-corridor






















