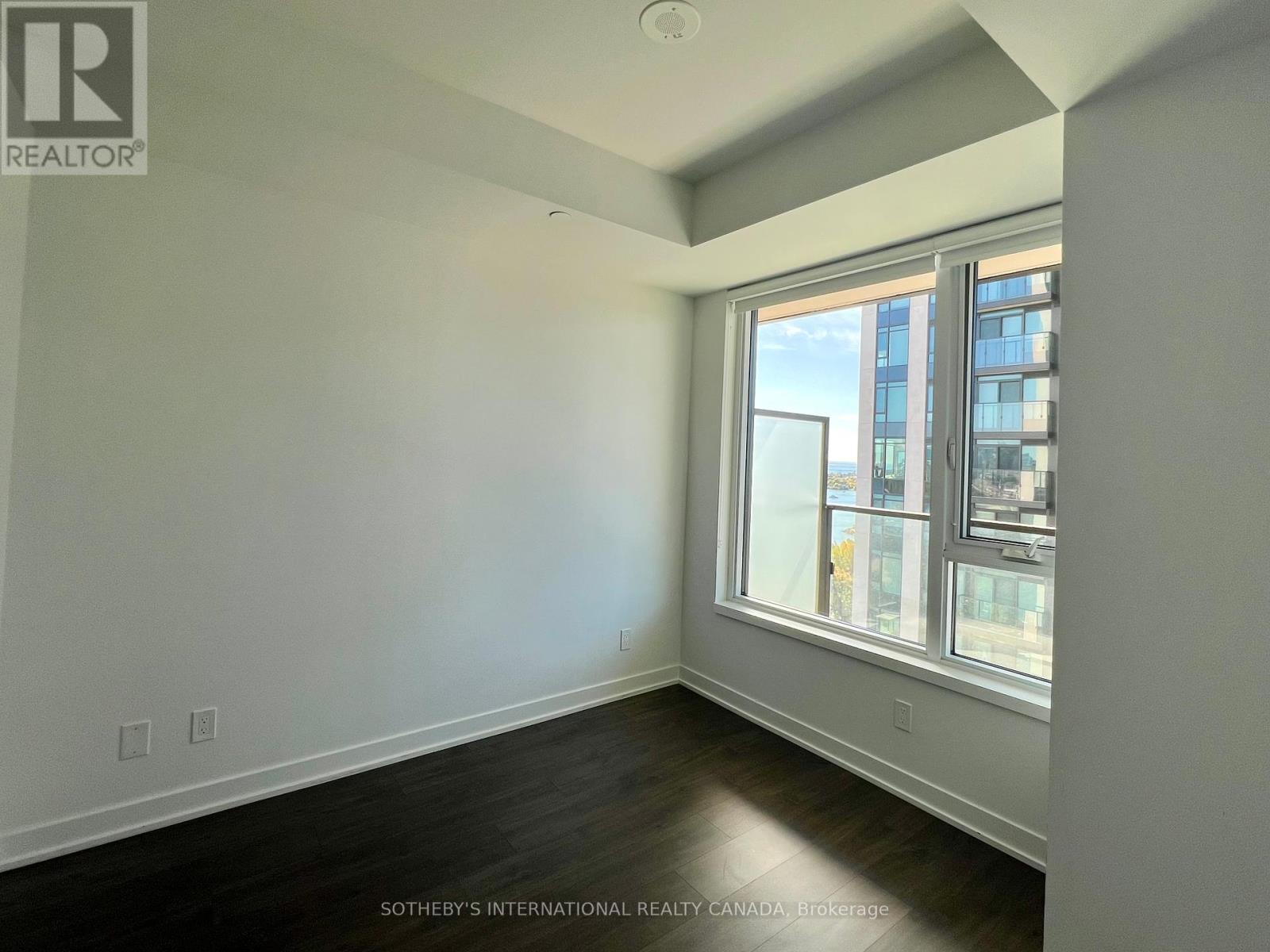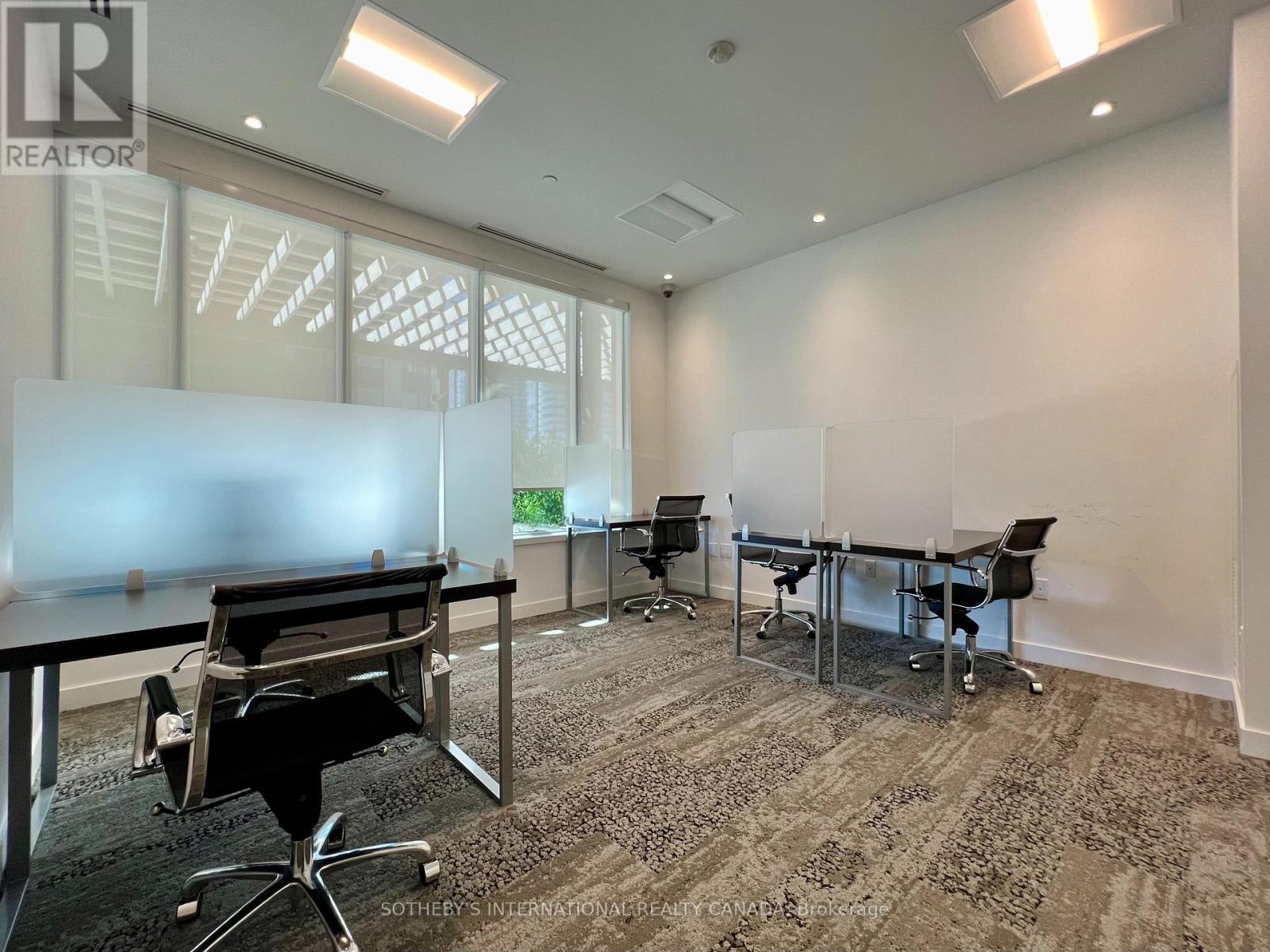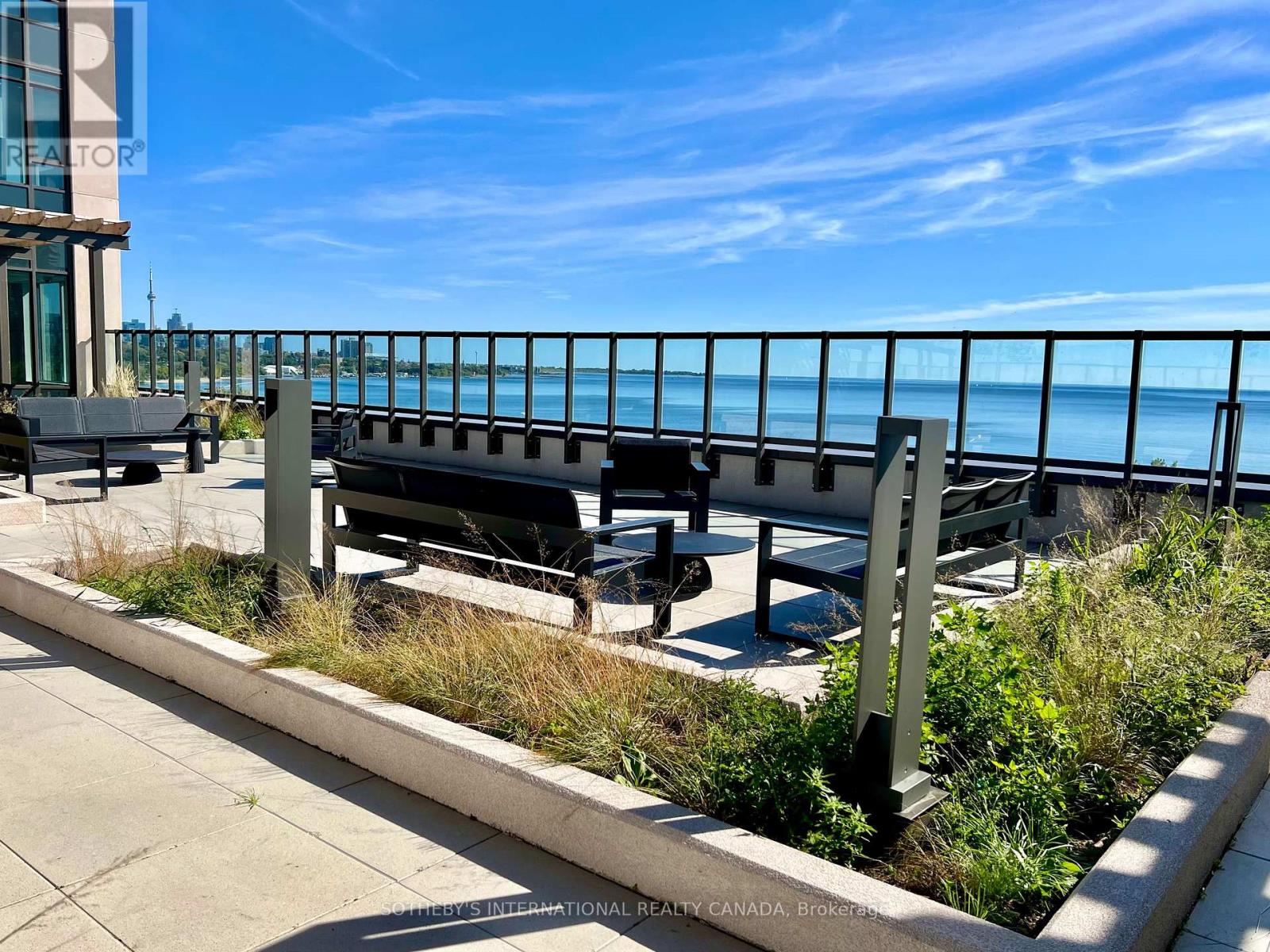2712 - 1926 Lakeshore Boulevard W Toronto (South Parkdale), Ontario M6S 1A1
2 Bedroom
2 Bathroom
700 - 799 sqft
Central Air Conditioning
Forced Air
$720,000Maintenance, Common Area Maintenance, Insurance, Parking
$649.46 Monthly
Maintenance, Common Area Maintenance, Insurance, Parking
$649.46 MonthlyPeacefully situated right across from rolling green parks, beach, lake and access to the beach and lake and short ride away from downtown Toronto. This 770 square foot unit comes with a spacious primary bedroom with an ensuite bathroom, a functional second bedroom, open concept kitchen and a large balcony. The Maribella Condos offer premium family oriented amenities and are within the catchment area of best public schools (Humberside CI). (id:55499)
Property Details
| MLS® Number | W12137084 |
| Property Type | Single Family |
| Community Name | South Parkdale |
| Community Features | Pet Restrictions |
| Features | Balcony |
| Parking Space Total | 1 |
Building
| Bathroom Total | 2 |
| Bedrooms Above Ground | 2 |
| Bedrooms Total | 2 |
| Amenities | Storage - Locker |
| Appliances | Cooktop, Dishwasher, Dryer, Freezer, Microwave, Oven, Stove, Washer, Window Coverings, Refrigerator |
| Cooling Type | Central Air Conditioning |
| Exterior Finish | Concrete |
| Flooring Type | Laminate |
| Heating Fuel | Natural Gas |
| Heating Type | Forced Air |
| Size Interior | 700 - 799 Sqft |
| Type | Apartment |
Parking
| Underground | |
| Garage |
Land
| Acreage | No |
Rooms
| Level | Type | Length | Width | Dimensions |
|---|---|---|---|---|
| Main Level | Living Room | 6.62 m | 2.77 m | 6.62 m x 2.77 m |
| Main Level | Dining Room | 6.62 m | 2.77 m | 6.62 m x 2.77 m |
| Main Level | Kitchen | 1.22 m | 3.6 m | 1.22 m x 3.6 m |
| Main Level | Primary Bedroom | 3 m | 3.1 m | 3 m x 3.1 m |
| Main Level | Bedroom 2 | 2.44 m | 3.38 m | 2.44 m x 3.38 m |
Interested?
Contact us for more information




































