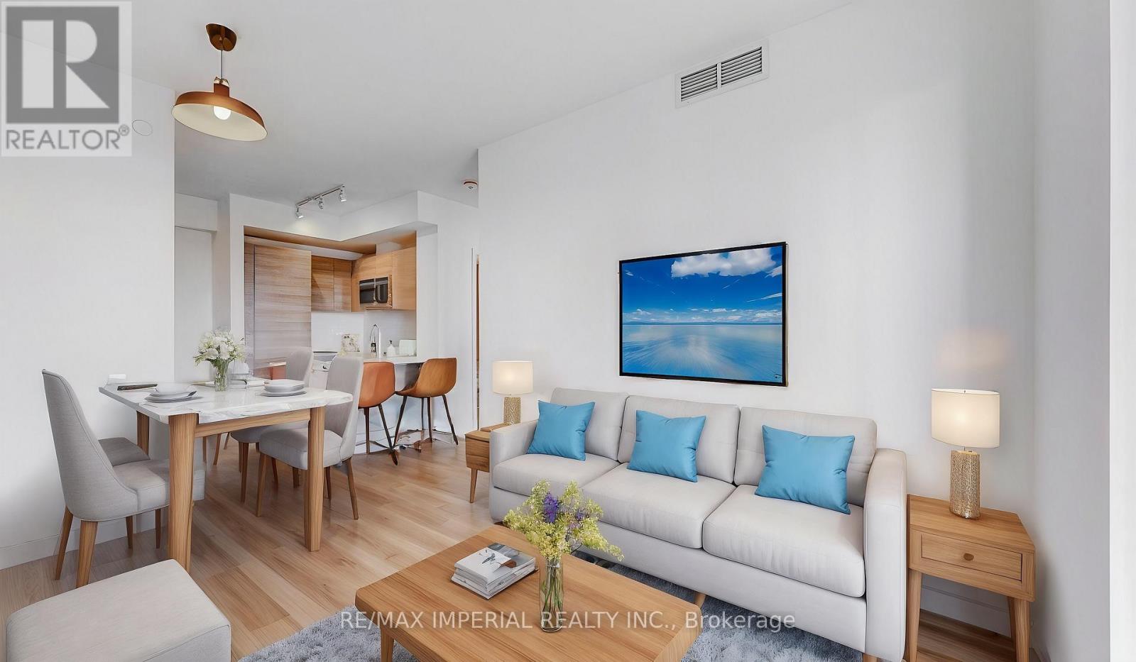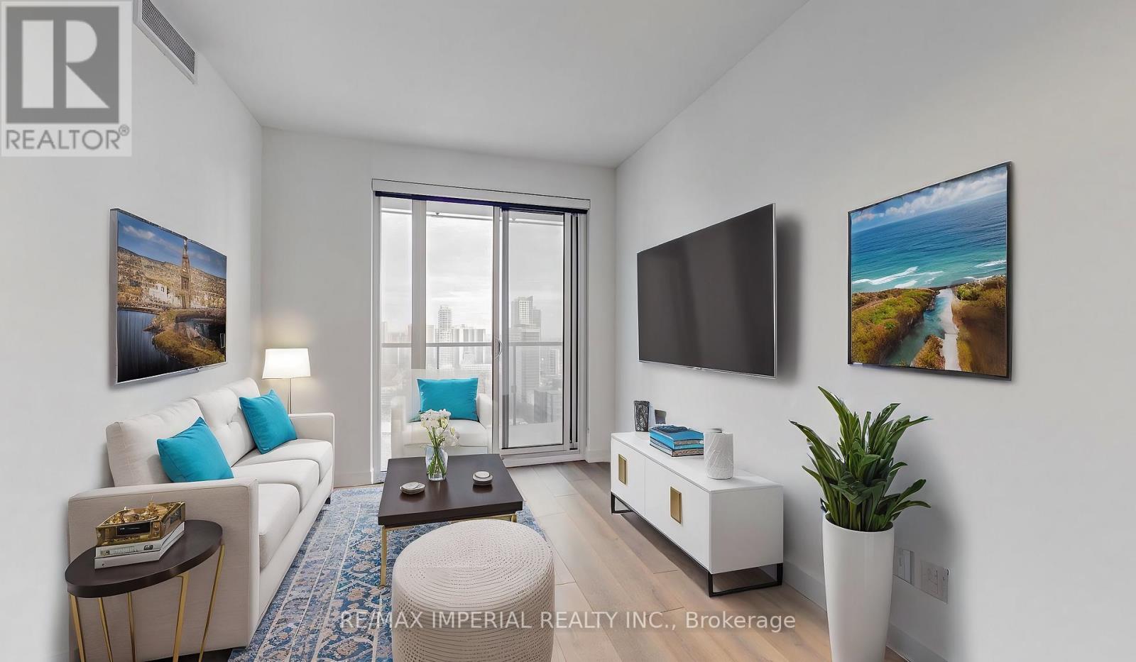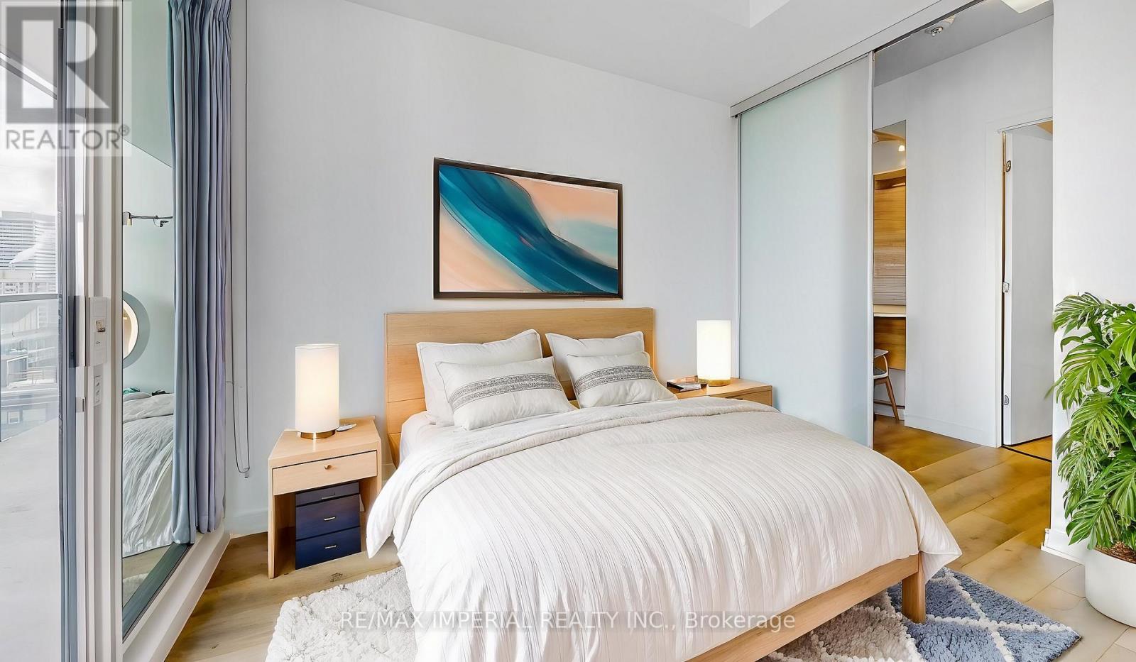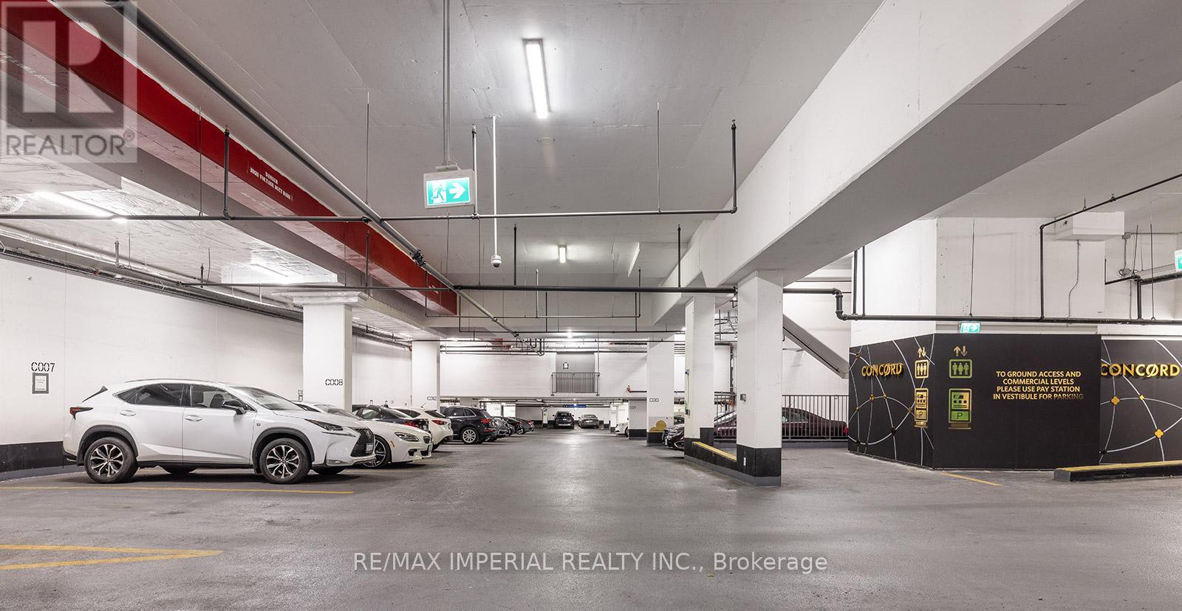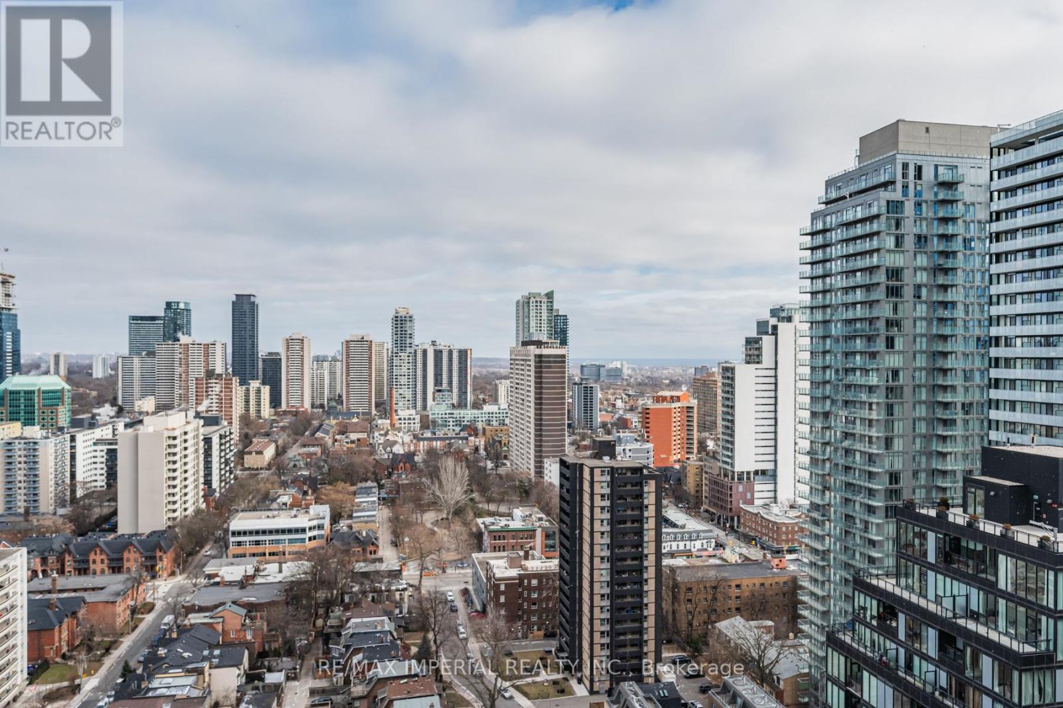1 Bedroom
1 Bathroom
600 - 699 sqft
Central Air Conditioning
Forced Air
$2,650 Monthly
Welcome To The Luxury Lifestyle At The Well-Sought-After 2-Year-New The Gloucester On Yonge! Featuring One Of The Largest 1-Bedroom Floorplans, This Unit Boasts A Functional Layout With An Open-Concept Design And A Rarely Offered U-Shape Kitchen, Perfect For Modern Living. Includes Upgraded Ceiling Lights.Enjoy Stunning East-Facing Views. Just Minutes' Walk To U Of T, Toronto Metropolitan University, Restaurants, Supermarkets, Shopping, Eaton Centre, Yorkville, And The Financial District. Direct Underground Access To Wellesley Subway Station/TTC Adds Ultimate Convenience.Indulge In A Brilliant Array Of World-Class Fitness And Social Amenities. The Biospace System Ensures Safer Indoor Spaces With Touchless Building Entry And Elevator E-Calling Technology.Great Amenities Include A 24-Hour Concierge, Security Guard, Fitness Room, BBQ Area, And Social Lounge. Dont Miss This Opportunity To Make This Coveted Location Your New Home! (id:55499)
Property Details
|
MLS® Number
|
C12034627 |
|
Property Type
|
Single Family |
|
Community Name
|
Church-Yonge Corridor |
|
Amenities Near By
|
Hospital, Park, Public Transit, Schools |
|
Community Features
|
Pet Restrictions |
|
Features
|
Balcony, In Suite Laundry |
|
View Type
|
View, City View |
Building
|
Bathroom Total
|
1 |
|
Bedrooms Above Ground
|
1 |
|
Bedrooms Total
|
1 |
|
Age
|
0 To 5 Years |
|
Amenities
|
Security/concierge, Exercise Centre, Party Room |
|
Appliances
|
Dishwasher, Dryer, Hood Fan, Microwave, Oven, Stove, Washer, Window Coverings, Refrigerator |
|
Cooling Type
|
Central Air Conditioning |
|
Exterior Finish
|
Concrete |
|
Flooring Type
|
Tile, Laminate |
|
Heating Fuel
|
Natural Gas |
|
Heating Type
|
Forced Air |
|
Size Interior
|
600 - 699 Sqft |
|
Type
|
Apartment |
Parking
Land
|
Acreage
|
No |
|
Land Amenities
|
Hospital, Park, Public Transit, Schools |
Rooms
| Level |
Type |
Length |
Width |
Dimensions |
|
Ground Level |
Living Room |
6.13 m |
2.9 m |
6.13 m x 2.9 m |
|
Ground Level |
Bathroom |
2.31 m |
1.25 m |
2.31 m x 1.25 m |
|
Ground Level |
Kitchen |
2.6 m |
1.82 m |
2.6 m x 1.82 m |
|
Ground Level |
Primary Bedroom |
3.26 m |
2.47 m |
3.26 m x 2.47 m |
https://www.realtor.ca/real-estate/28058430/2706-3-gloucester-street-toronto-church-yonge-corridor-church-yonge-corridor

