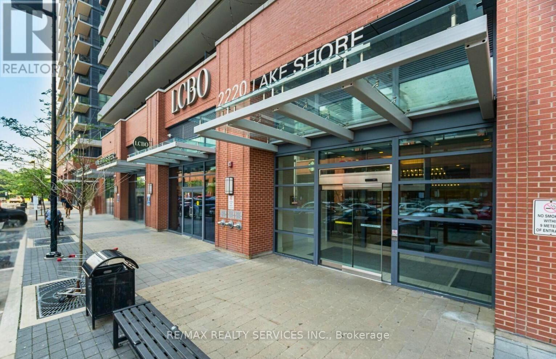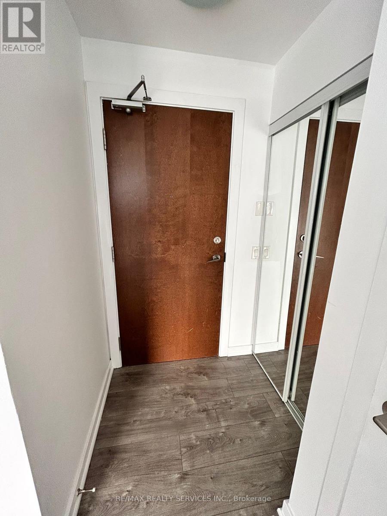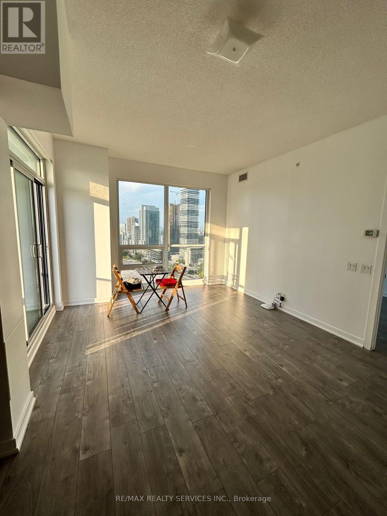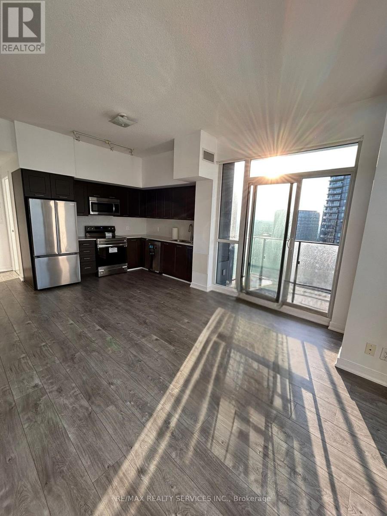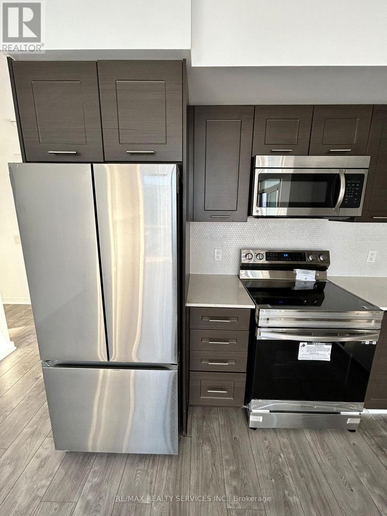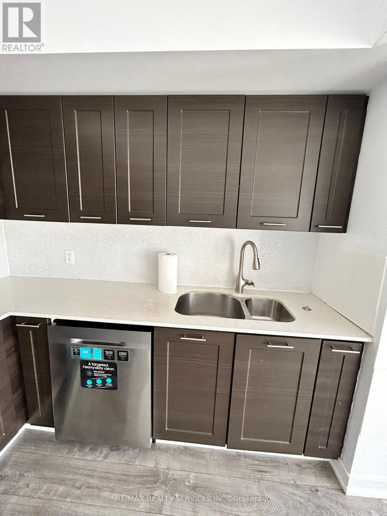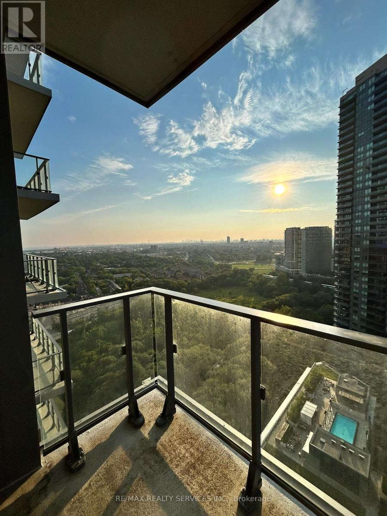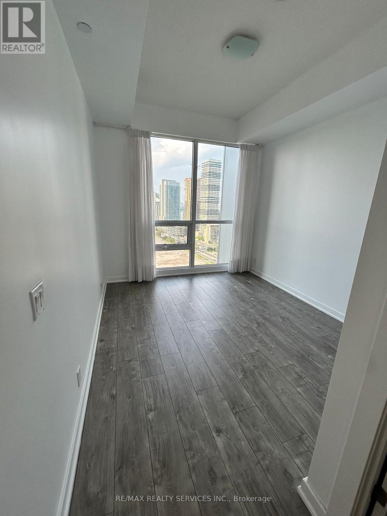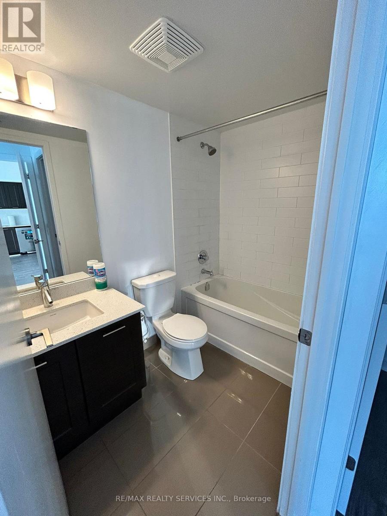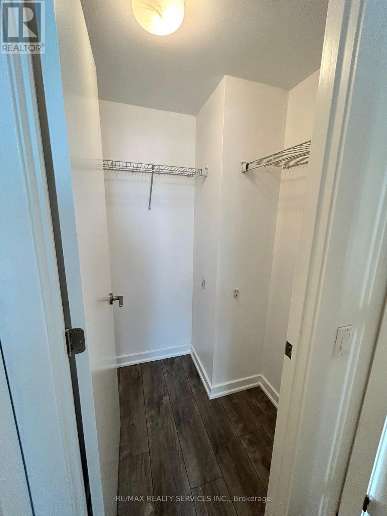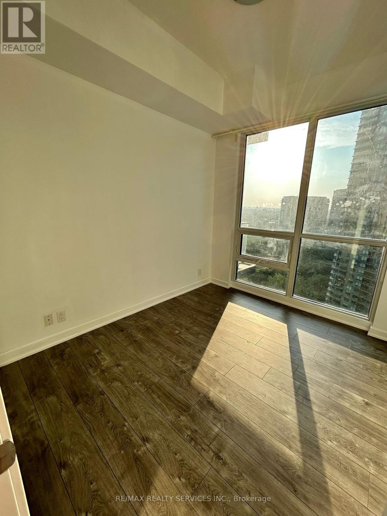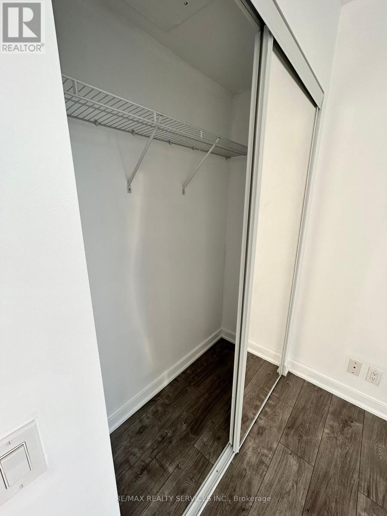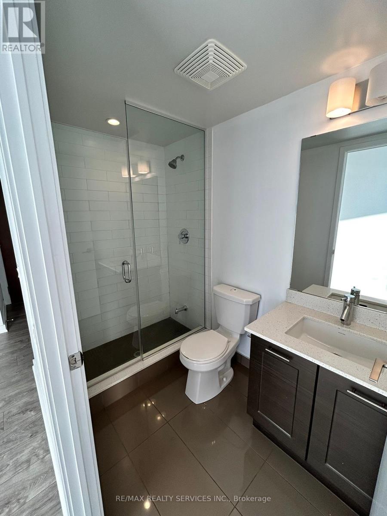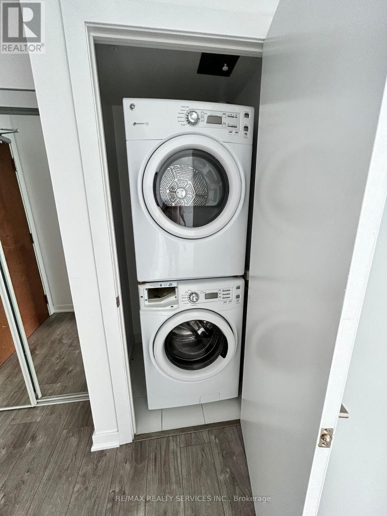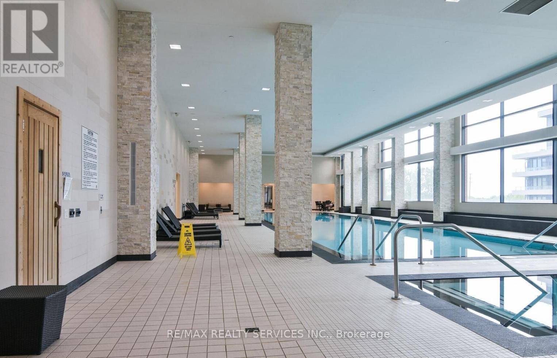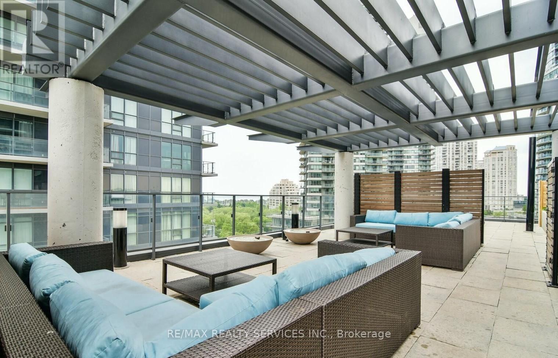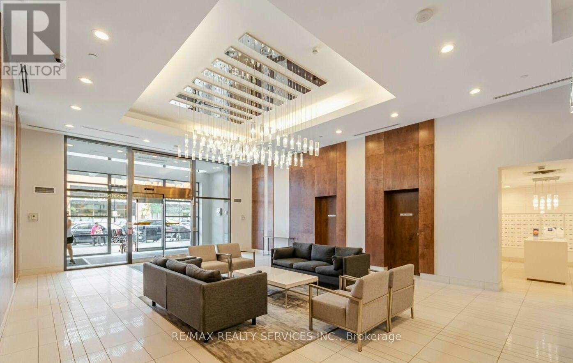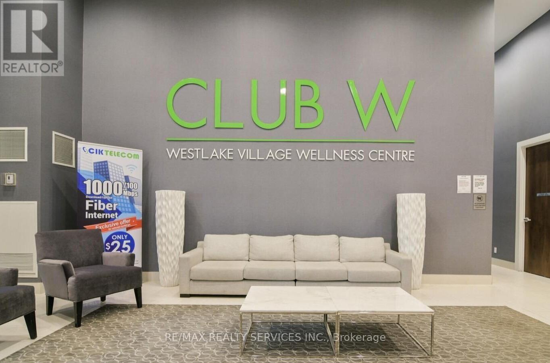2 Bedroom
2 Bathroom
800 - 899 sqft
Central Air Conditioning
Forced Air
$3,100 Monthly
Stunning 2 Bed, 2 Bath Corner Suite with Iconic Lake & City Views. Experience luxury living in this bright and spacious 801 sq. ft. corner unit offering breathtaking panoramic views. Modern, Open-Concept layout, this unit is designed for both comfort and functionality. Enjoy the sleek kitchen with SS appliance, floor-to-ceiling windows that flood the space with natural light. Private balcony perfect for morning coffee or evening sunsets. Located in the sought-after Westlake Village, everything you need is right at your doorstep: Metro, Shoppers Drug Mart, banks, plus TTC access, QEW, downtown Toronto, and the lakefront just minutes away. First-class amenities include an indoor pool, fitness centre, party room, and more. Don't miss your chance to call this vibrant waterfront community home! (id:55499)
Property Details
|
MLS® Number
|
W12180872 |
|
Property Type
|
Single Family |
|
Community Name
|
Mimico |
|
Community Features
|
Pet Restrictions |
|
Features
|
Balcony, Carpet Free, In Suite Laundry |
|
Parking Space Total
|
1 |
Building
|
Bathroom Total
|
2 |
|
Bedrooms Above Ground
|
2 |
|
Bedrooms Total
|
2 |
|
Age
|
6 To 10 Years |
|
Amenities
|
Storage - Locker |
|
Appliances
|
Dishwasher, Dryer, Microwave, Stove, Washer, Window Coverings, Refrigerator |
|
Cooling Type
|
Central Air Conditioning |
|
Exterior Finish
|
Concrete |
|
Flooring Type
|
Laminate |
|
Heating Fuel
|
Natural Gas |
|
Heating Type
|
Forced Air |
|
Size Interior
|
800 - 899 Sqft |
|
Type
|
Apartment |
Parking
Land
Rooms
| Level |
Type |
Length |
Width |
Dimensions |
|
Main Level |
Dining Room |
6.1 m |
4.02 m |
6.1 m x 4.02 m |
|
Main Level |
Kitchen |
4.02 m |
2.79 m |
4.02 m x 2.79 m |
|
Main Level |
Primary Bedroom |
3.47 m |
2.9 m |
3.47 m x 2.9 m |
|
Main Level |
Bedroom 2 |
3.17 m |
2.77 m |
3.17 m x 2.77 m |
https://www.realtor.ca/real-estate/28383745/2704-2220-lake-shore-boulevard-w-toronto-mimico-mimico


