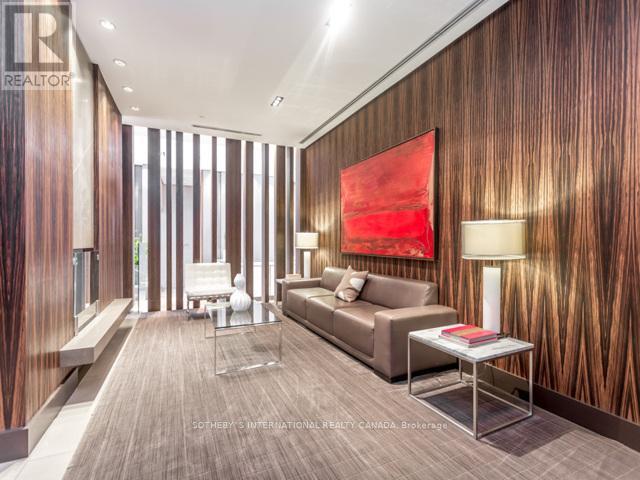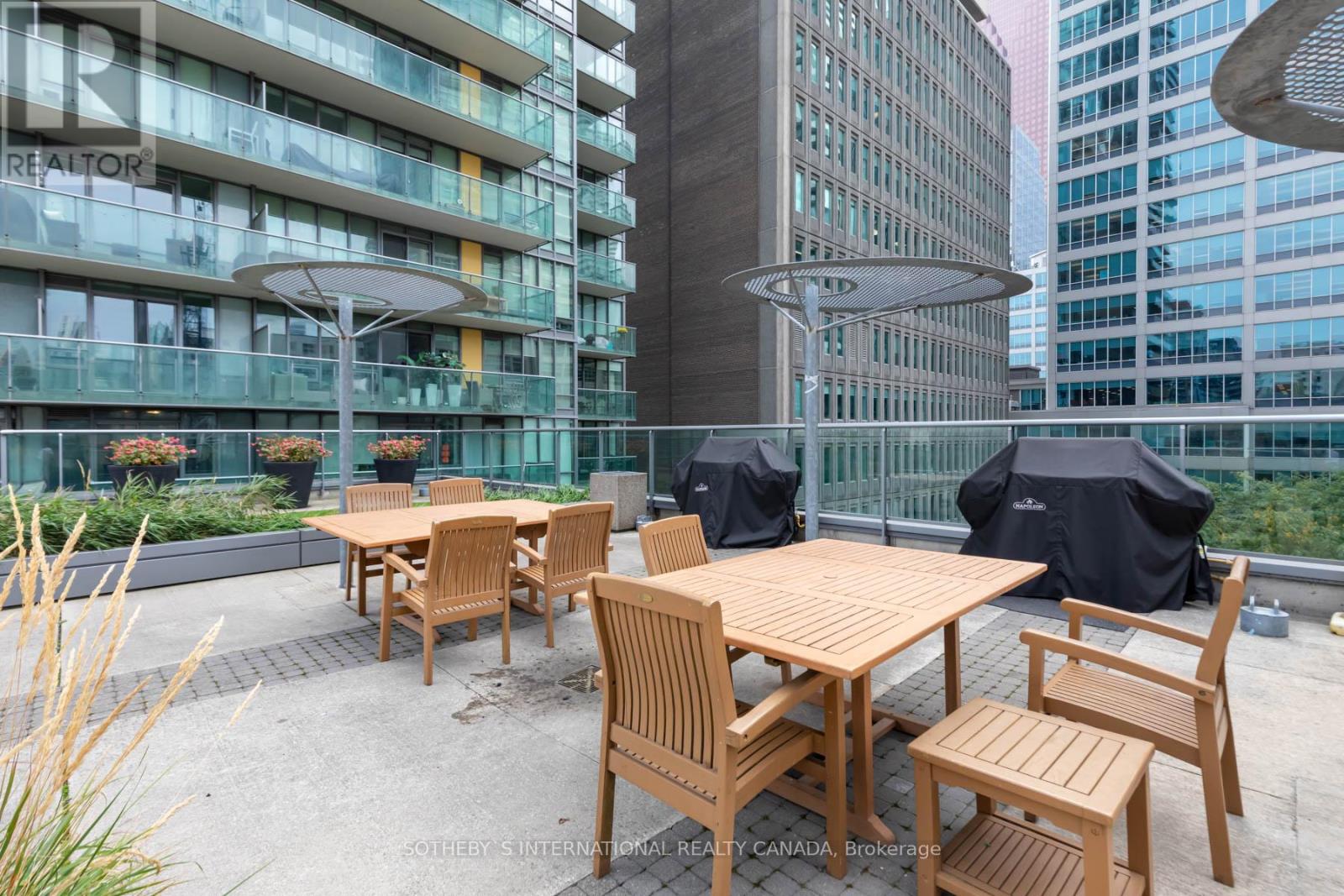2703 - 33 Lombard Street Toronto (Church-Yonge Corridor), Ontario M5C 3H8
$739,900Maintenance, Parking, Insurance, Common Area Maintenance, Water, Heat
$805.46 Monthly
Maintenance, Parking, Insurance, Common Area Maintenance, Water, Heat
$805.46 MonthlySpire - Two Bedroom Suite On High Floor With Amazing North City Views! Preferred Split Bedroom Layout. Beautifully Updated Kitchen, Refaced Cabinetry With Quartz Countertops/Backsplash & Stainless Steel Appliances: Liebherr Fridge, Jennair Dishwasher & Stove, New Heat Pump (24), Beautiful Oversized Deep Sink With Tray. Professional Closet Organizers Throughout, 9Ft Ceilings, Floor To Ceiling Windows In All Rooms With Lots Of Natural Light. Spacious Balcony. Includes Parking + Double Bike Rack! Beautifully Maintained - Owner Occupied Suite. Professionally Painted. Amazing Value. Steps To Financial District, Path/Subway, St Lawrence Market, Restaurants, Eaton Centre, Shopping & More. (id:55499)
Property Details
| MLS® Number | C12037789 |
| Property Type | Single Family |
| Community Name | Church-Yonge Corridor |
| Amenities Near By | Hospital, Park, Place Of Worship, Public Transit |
| Community Features | Pet Restrictions |
| Features | Balcony |
| Parking Space Total | 1 |
Building
| Bathroom Total | 1 |
| Bedrooms Above Ground | 2 |
| Bedrooms Total | 2 |
| Amenities | Security/concierge, Exercise Centre, Visitor Parking, Sauna |
| Appliances | Blinds, Dishwasher, Dryer, Stove, Washer, Refrigerator |
| Cooling Type | Central Air Conditioning |
| Exterior Finish | Concrete |
| Heating Fuel | Natural Gas |
| Heating Type | Heat Pump |
| Size Interior | 700 - 799 Sqft |
| Type | Apartment |
Parking
| Underground | |
| Garage |
Land
| Acreage | No |
| Land Amenities | Hospital, Park, Place Of Worship, Public Transit |
Rooms
| Level | Type | Length | Width | Dimensions |
|---|---|---|---|---|
| Flat | Living Room | 6.85 m | 3.63 m | 6.85 m x 3.63 m |
| Flat | Dining Room | Measurements not available | ||
| Flat | Kitchen | Measurements not available | ||
| Flat | Primary Bedroom | 3.505 m | 3.4 m | 3.505 m x 3.4 m |
| Flat | Bedroom 2 | 3.09 m | 2.48 m | 3.09 m x 2.48 m |
Interested?
Contact us for more information









































