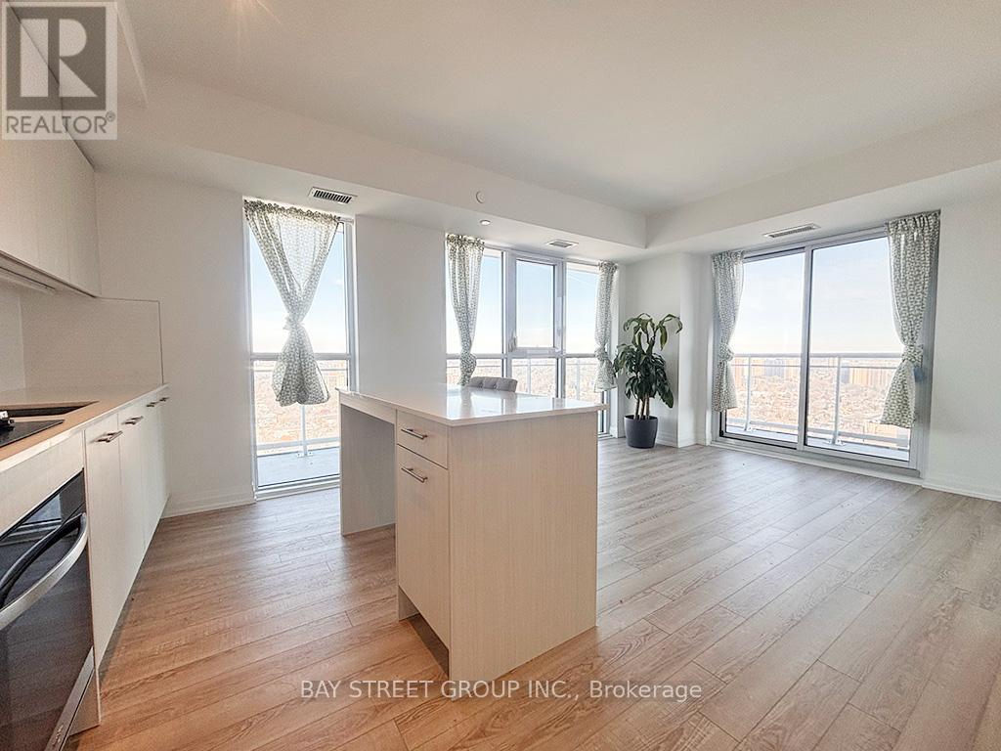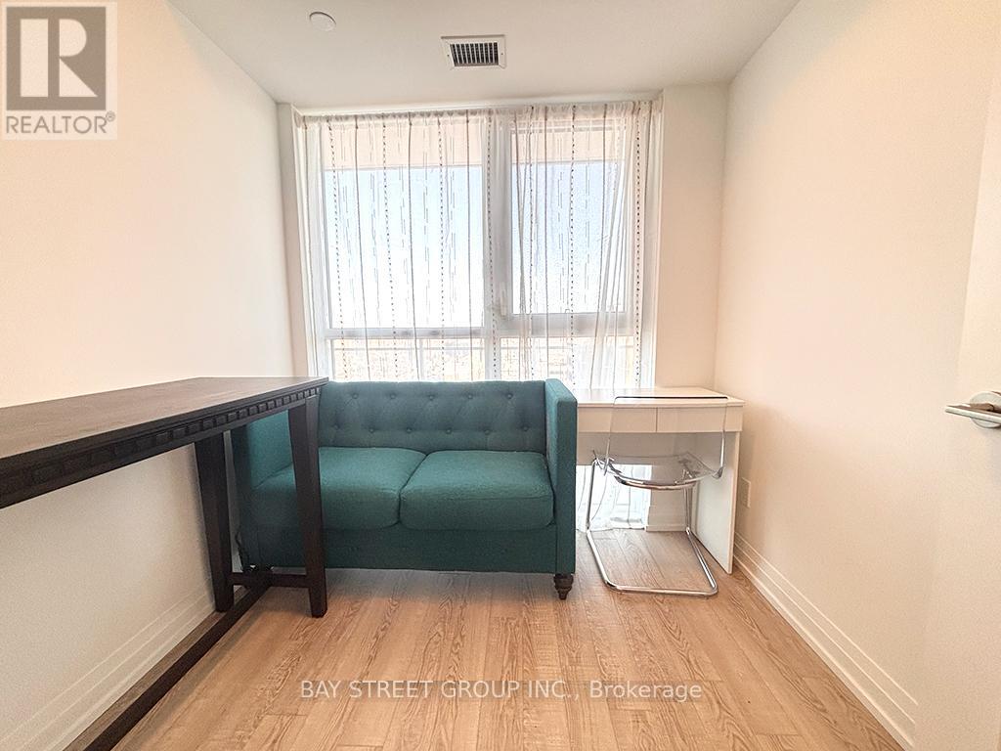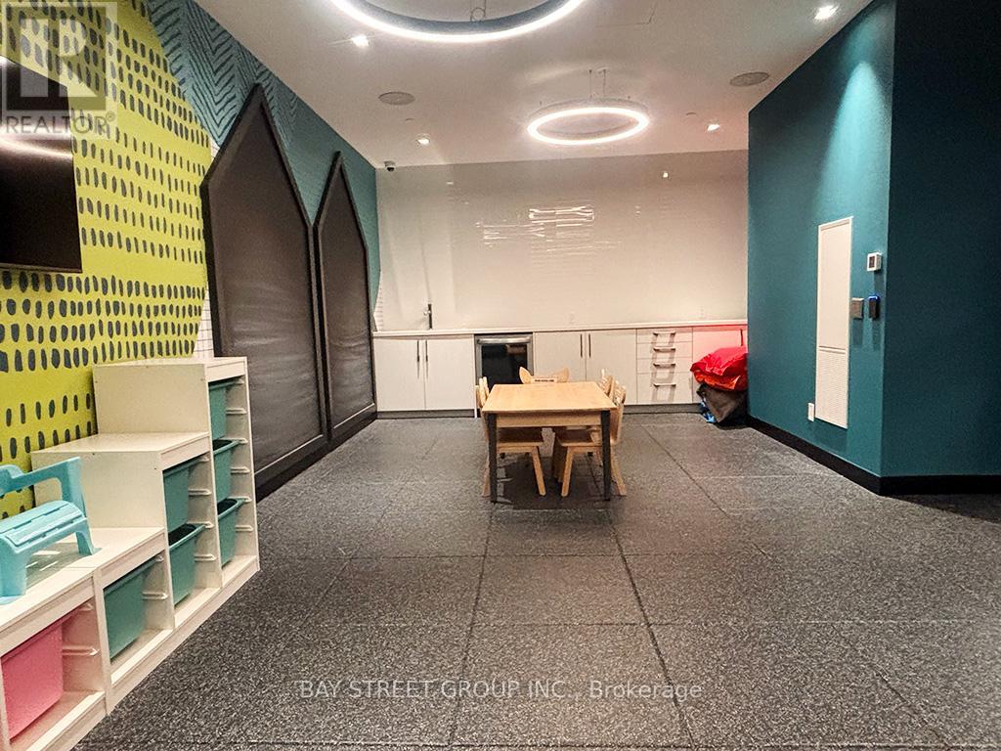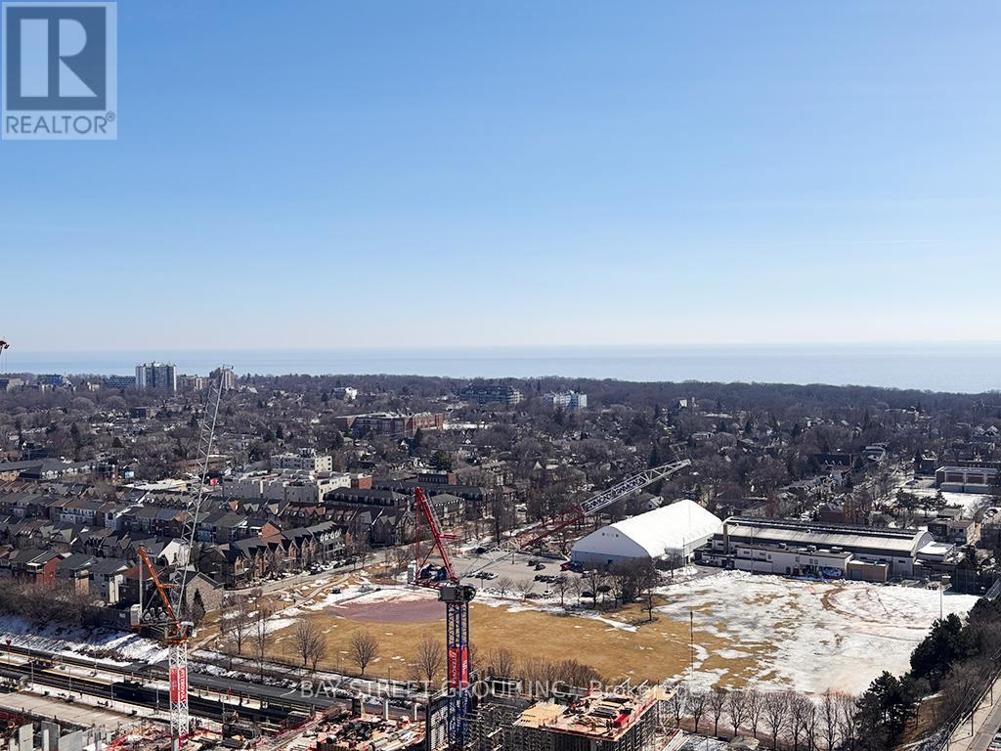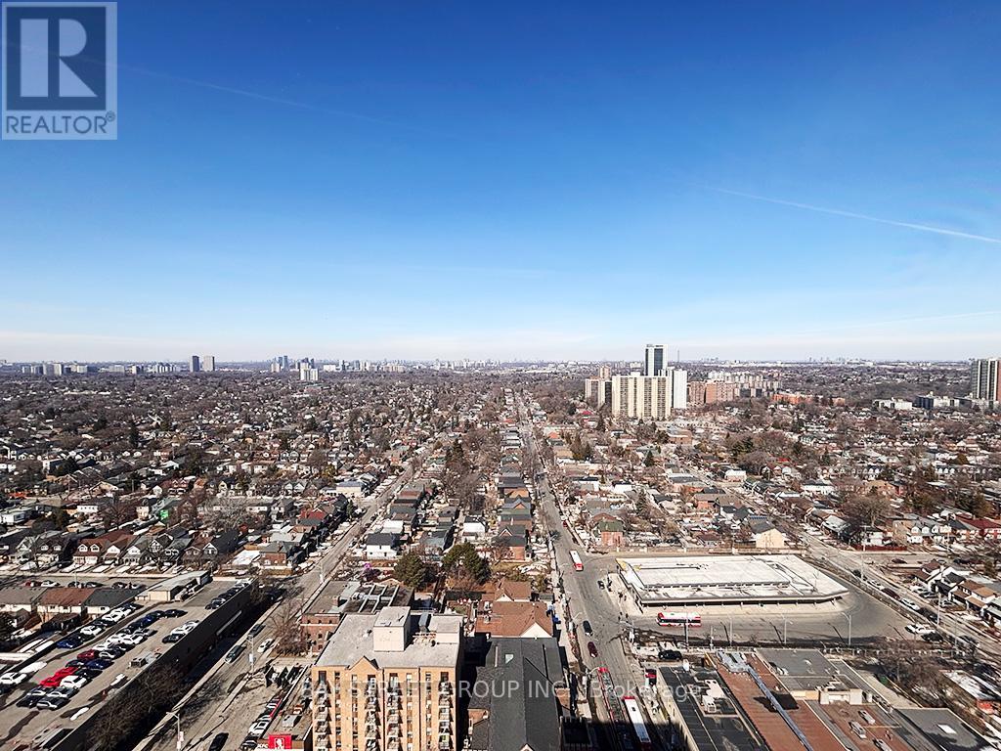2 Bedroom
1 Bathroom
600 - 699 sqft
Central Air Conditioning
Forced Air
$2,590 Monthly
Spacious Corner Unit 1 Bedroom + Den (Fits As A 2nd Bedroom with door) With A Wrap-Around Balcony Offering Stunning City Views! High-End Finishes Include Laminate Flooring Throughout, Built-In Kitchen Appliances, Stylish Backsplash, Ensuite Washer & Dryer, 9-Foot Ceilings, And Window Coverings. Located In The Heart Of Danforth & Main, This Condo Offers ConvenienceJust Steps From The Subway, Streetcars, GO Station, Shops, Cafés, And Schools, With Easy Access To Downtown Toronto. Building Amenities Include A Weight Room, Gym With Cardio Room, A Children's Play Room, Party Lounge, Outdoor Terrace With Lounge Area And BBQs, Guest Room And 24/7 Concierge, Yoga/Stretch Studio, Technology And Business Lounge, Dining Room With Adjoined Catering Kitchen And Dining Areas. (id:55499)
Property Details
|
MLS® Number
|
E12013979 |
|
Property Type
|
Single Family |
|
Community Name
|
East End-Danforth |
|
Community Features
|
Pet Restrictions |
|
Features
|
Balcony |
|
Parking Space Total
|
1 |
|
View Type
|
View |
Building
|
Bathroom Total
|
1 |
|
Bedrooms Above Ground
|
1 |
|
Bedrooms Below Ground
|
1 |
|
Bedrooms Total
|
2 |
|
Age
|
0 To 5 Years |
|
Amenities
|
Security/concierge, Exercise Centre, Party Room |
|
Appliances
|
Dishwasher, Dryer, Microwave, Oven, Stove, Washer, Window Coverings, Refrigerator |
|
Cooling Type
|
Central Air Conditioning |
|
Exterior Finish
|
Concrete |
|
Flooring Type
|
Laminate |
|
Heating Fuel
|
Natural Gas |
|
Heating Type
|
Forced Air |
|
Size Interior
|
600 - 699 Sqft |
|
Type
|
Apartment |
Parking
Land
Rooms
| Level |
Type |
Length |
Width |
Dimensions |
|
Flat |
Living Room |
3.72 m |
3.51 m |
3.72 m x 3.51 m |
|
Flat |
Den |
2.35 m |
2.26 m |
2.35 m x 2.26 m |
|
Flat |
Kitchen |
4.67 m |
1.84 m |
4.67 m x 1.84 m |
|
Flat |
Primary Bedroom |
3.49 m |
2.93 m |
3.49 m x 2.93 m |
https://www.realtor.ca/real-estate/28012136/2703-286-main-st-toronto-east-end-danforth-east-end-danforth







