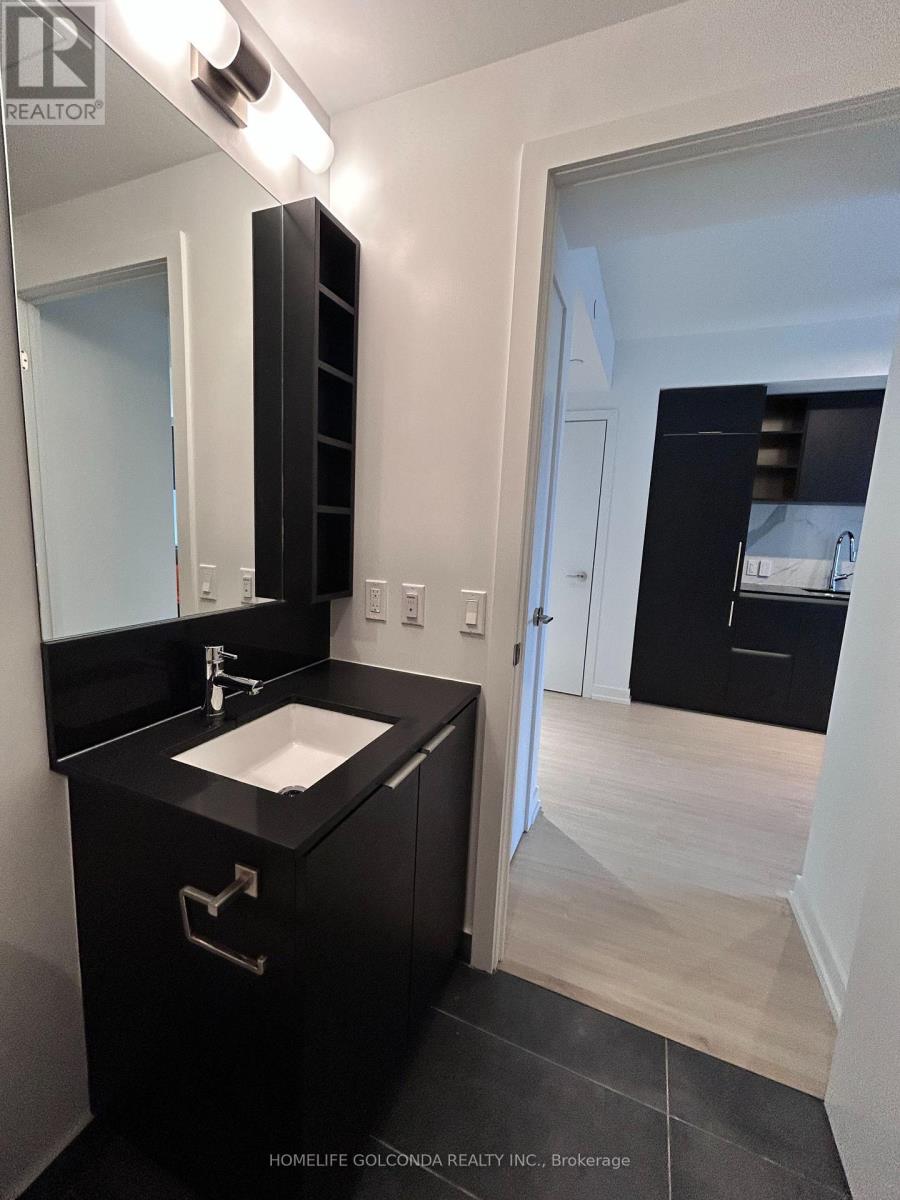2 Bedroom
1 Bathroom
500 - 599 sqft
Central Air Conditioning
Forced Air
$2,580 Monthly
Experience Elevated City Living In This Brand New Suite At 8 Wellesley St W - A Modern High-Rise In The Heart Of Downtown Toronto. Suite 2702 Features A Very Functional Layout With A Bright Open-Concept Living Space And Sweeping West-Facing Views. The Modern Kitchen Is Equipped With Integrated Appliances And Sleek Cabinetry. A Separate Den Offers The Perfect Space For A Second Bedroom, Home Office, Guest Room, Or Private Study. Convenient Location With Steps To Subway Station, U Of T, TMU. Close To Yorkville Shopping, Royal Ontario Museum, Cafes, Restaurants, Boutique Shopping, Eaton Centre, Dundas Square, Financial District, And All Other Daily Essentials. A Rare Opportunity To Live In A Brand New Residence In One Of Toronto's Most Connected Neighbourhoods. Free High Speed Bell Internet Included. (id:55499)
Property Details
|
MLS® Number
|
C12101235 |
|
Property Type
|
Single Family |
|
Community Name
|
Bay Street Corridor |
|
Communication Type
|
High Speed Internet |
|
Community Features
|
Pet Restrictions |
|
Features
|
Carpet Free, In Suite Laundry |
Building
|
Bathroom Total
|
1 |
|
Bedrooms Above Ground
|
1 |
|
Bedrooms Below Ground
|
1 |
|
Bedrooms Total
|
2 |
|
Amenities
|
Recreation Centre, Exercise Centre, Security/concierge |
|
Appliances
|
Oven - Built-in, Cooktop, Dishwasher, Dryer, Microwave, Oven, Hood Fan, Washer, Refrigerator |
|
Cooling Type
|
Central Air Conditioning |
|
Exterior Finish
|
Concrete |
|
Flooring Type
|
Laminate |
|
Heating Fuel
|
Natural Gas |
|
Heating Type
|
Forced Air |
|
Size Interior
|
500 - 599 Sqft |
|
Type
|
Apartment |
Parking
Land
Rooms
| Level |
Type |
Length |
Width |
Dimensions |
|
Main Level |
Living Room |
8 m |
2.74 m |
8 m x 2.74 m |
|
Main Level |
Dining Room |
8 m |
2.74 m |
8 m x 2.74 m |
|
Main Level |
Kitchen |
8 m |
2.74 m |
8 m x 2.74 m |
|
Main Level |
Bedroom |
3.35 m |
2.82 m |
3.35 m x 2.82 m |
|
Main Level |
Den |
2.82 m |
2.13 m |
2.82 m x 2.13 m |
https://www.realtor.ca/real-estate/28208483/2702-8-wellesley-street-w-toronto-bay-street-corridor-bay-street-corridor











