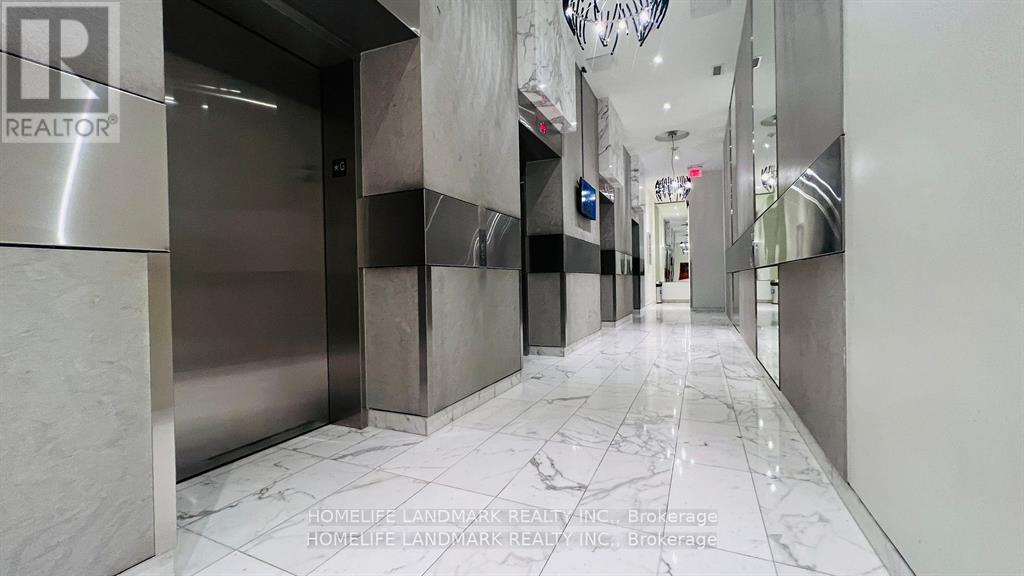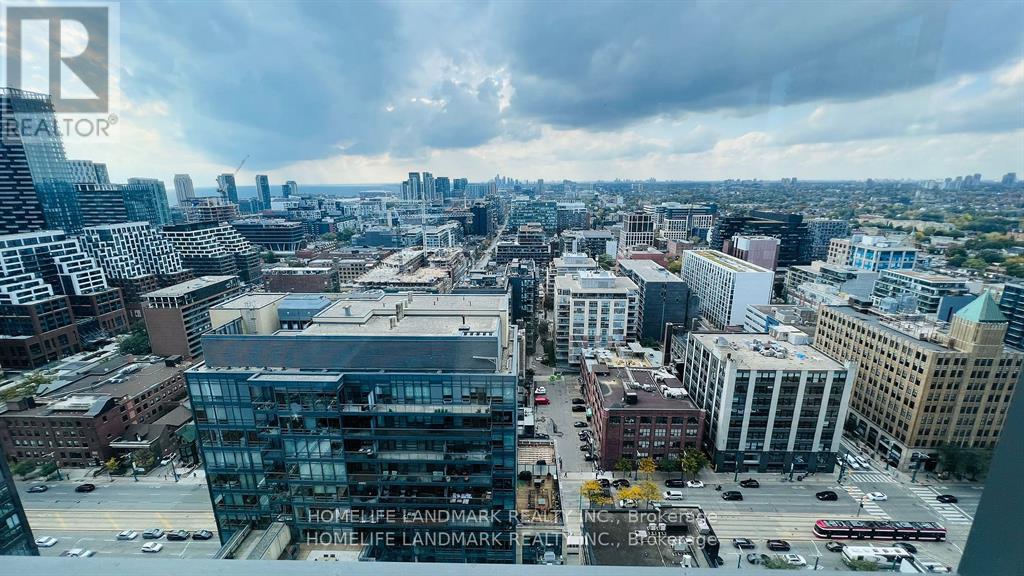2 Bedroom
2 Bathroom
800 - 899 sqft
Outdoor Pool
Central Air Conditioning
Forced Air
$3,900 Monthly
Live In The Heart Of Toronto With City & Lake Views In King West Neighborhood, Entertainment & Financial Districts! Built By Great Gulf! This Is The Perfect Urban Retreat In Trendy King West. Two Split Bedrms. Corner Unit W/ High Ceilings, Floor To Ceiling Windows And Open Concept Floor Plan. Stainless Steels Appliances. Seconds To Ttc And Highways. Modern Kitchen. Open Concept. Heat And Water Included! Parking & Locker Included! Condo includes Stunning Party Room, Rooftop Garden & Swimming Pool, Full Gym. 24-Hour Concierge. Unit Is A Quiet Oasis From The Bustle Of City Life (id:55499)
Property Details
|
MLS® Number
|
C12121763 |
|
Property Type
|
Single Family |
|
Community Name
|
Waterfront Communities C1 |
|
Community Features
|
Pet Restrictions |
|
Features
|
Balcony |
|
Parking Space Total
|
1 |
|
Pool Type
|
Outdoor Pool |
Building
|
Bathroom Total
|
2 |
|
Bedrooms Above Ground
|
2 |
|
Bedrooms Total
|
2 |
|
Amenities
|
Security/concierge, Exercise Centre, Party Room, Visitor Parking, Storage - Locker |
|
Cooling Type
|
Central Air Conditioning |
|
Exterior Finish
|
Concrete |
|
Flooring Type
|
Laminate |
|
Heating Fuel
|
Natural Gas |
|
Heating Type
|
Forced Air |
|
Size Interior
|
800 - 899 Sqft |
|
Type
|
Apartment |
Parking
Land
Rooms
| Level |
Type |
Length |
Width |
Dimensions |
|
Ground Level |
Living Room |
4.48 m |
4.08 m |
4.48 m x 4.08 m |
|
Ground Level |
Dining Room |
4.48 m |
2.16 m |
4.48 m x 2.16 m |
|
Ground Level |
Kitchen |
4.48 m |
2.16 m |
4.48 m x 2.16 m |
|
Ground Level |
Primary Bedroom |
3.57 m |
2.9 m |
3.57 m x 2.9 m |
|
Ground Level |
Bedroom 2 |
3.41 m |
2.7 m |
3.41 m x 2.7 m |
https://www.realtor.ca/real-estate/28254888/2702-8-charlotte-street-toronto-waterfront-communities-waterfront-communities-c1

















