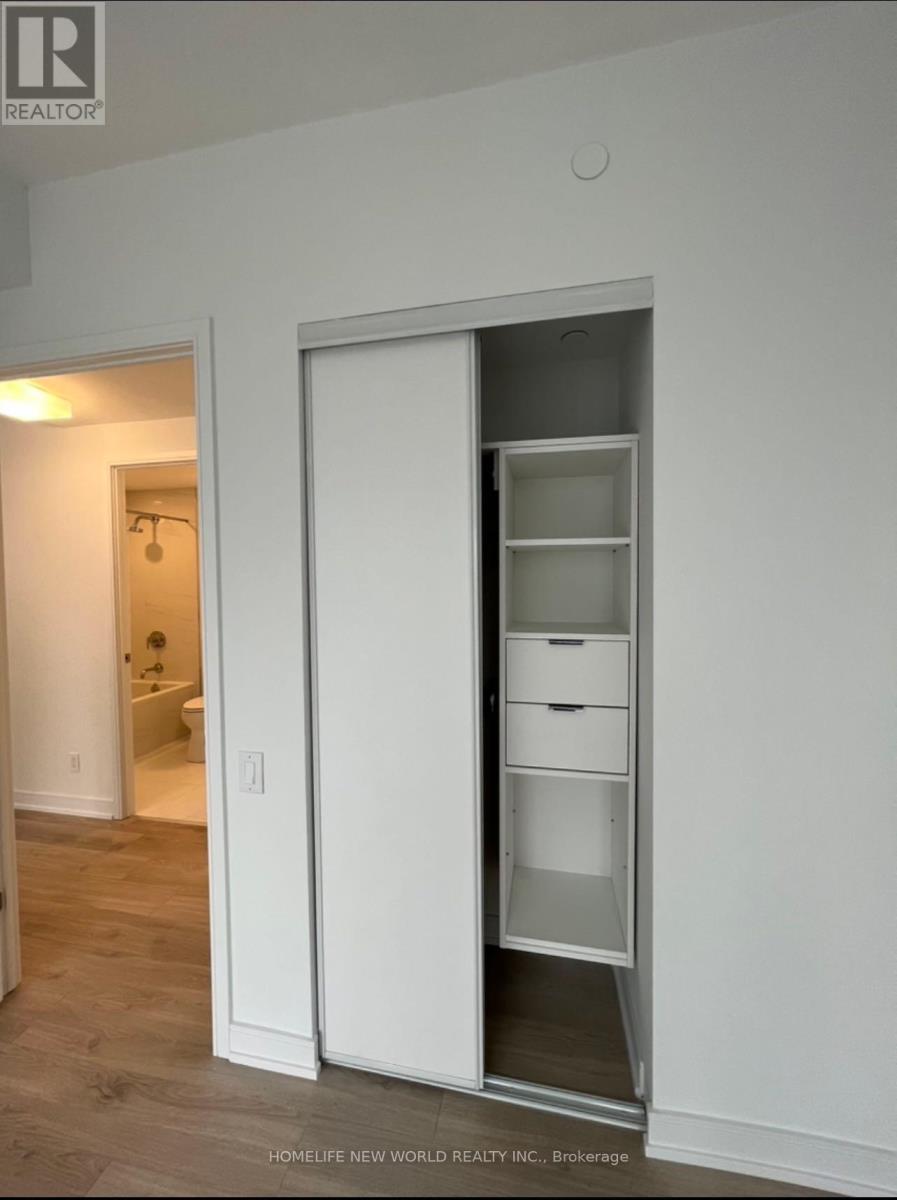2 Bedroom
1 Bathroom
600 - 699 sqft
Outdoor Pool
Central Air Conditioning
Forced Air
$3,600 Monthly
*** two-bedroom + 1 bathroom suite Yonge & Gloucester*** 645sq ft per builder; a modern kitchen with designer countertops and integrated appliances; luxurious designer bathrooms; stacked washer/dryer; a brilliant array of fitness and social amenities including: coffee bar, guest suites, theatre room, meeting room, gym, pool and more*** a direct underground path from P1 to the Wellesley subway station. Walking Distance To U Of T, Queens Park, Ryerson, Yorkville, Eaton Centre, restaurants, Walk-in Clinic, supermarket and hospitals. (id:55499)
Property Details
|
MLS® Number
|
C12110887 |
|
Property Type
|
Single Family |
|
Community Name
|
Church-Yonge Corridor |
|
Amenities Near By
|
Hospital, Park, Public Transit |
|
Community Features
|
Pets Not Allowed |
|
Features
|
Balcony |
|
Pool Type
|
Outdoor Pool |
Building
|
Bathroom Total
|
1 |
|
Bedrooms Above Ground
|
2 |
|
Bedrooms Total
|
2 |
|
Age
|
0 To 5 Years |
|
Amenities
|
Security/concierge, Exercise Centre |
|
Appliances
|
Cooktop, Dishwasher, Dryer, Microwave, Oven, Washer, Window Coverings, Refrigerator |
|
Cooling Type
|
Central Air Conditioning |
|
Exterior Finish
|
Concrete |
|
Flooring Type
|
Laminate |
|
Heating Fuel
|
Natural Gas |
|
Heating Type
|
Forced Air |
|
Size Interior
|
600 - 699 Sqft |
|
Type
|
Apartment |
Parking
Land
|
Acreage
|
No |
|
Land Amenities
|
Hospital, Park, Public Transit |
Rooms
| Level |
Type |
Length |
Width |
Dimensions |
|
Ground Level |
Living Room |
4.52 m |
3.05 m |
4.52 m x 3.05 m |
|
Ground Level |
Dining Room |
4.52 m |
4.7 m |
4.52 m x 4.7 m |
|
Ground Level |
Kitchen |
4.52 m |
4.7 m |
4.52 m x 4.7 m |
|
Ground Level |
Primary Bedroom |
3.48 m |
3.05 m |
3.48 m x 3.05 m |
|
Ground Level |
Bedroom 2 |
3.2 m |
2.74 m |
3.2 m x 2.74 m |
https://www.realtor.ca/real-estate/28230961/2702-3-gloucester-street-toronto-church-yonge-corridor-church-yonge-corridor


























