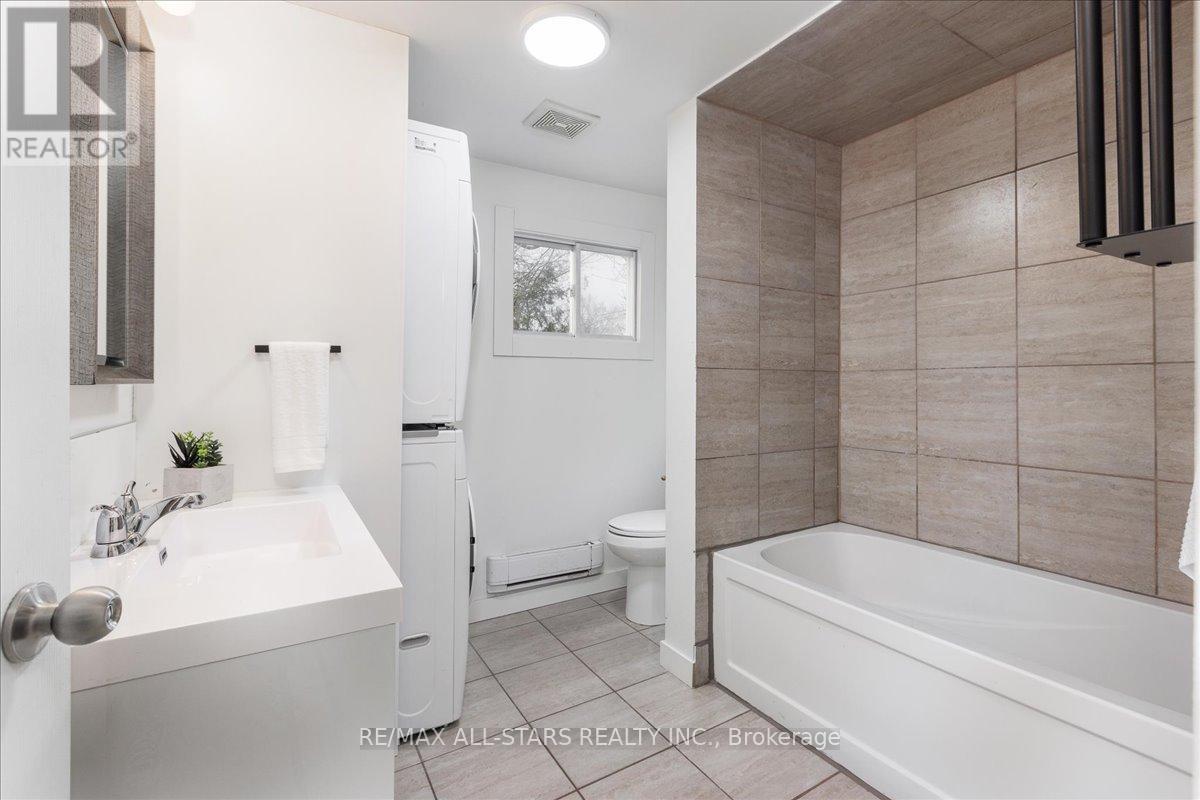270 Kenwood Drive Georgina (Keswick South), Ontario L4P 2X5
2 Bedroom
1 Bathroom
700 - 1100 sqft
Bungalow
Fireplace
Other
$549,900
An exceptional bungalow perfect for first-time homebuyers or those looking to downsize, located on a mature lot in the south end of Keswick. This cozy home is move-in ready, offering a cozy gas fireplace in the living room and a charming galley kitchen that overlooks the living space, with a walkout to a lovely deck. Ideally situated close to shopping, transit, and just a short walk to the lake, this home offers both convenience and comfort. (id:55499)
Property Details
| MLS® Number | N12081369 |
| Property Type | Single Family |
| Community Name | Keswick South |
| Parking Space Total | 4 |
Building
| Bathroom Total | 1 |
| Bedrooms Above Ground | 2 |
| Bedrooms Total | 2 |
| Age | 51 To 99 Years |
| Appliances | Water Heater |
| Architectural Style | Bungalow |
| Basement Type | Crawl Space |
| Construction Style Attachment | Detached |
| Exterior Finish | Vinyl Siding |
| Fireplace Present | Yes |
| Fireplace Type | Free Standing Metal |
| Flooring Type | Laminate |
| Foundation Type | Block |
| Heating Fuel | Natural Gas |
| Heating Type | Other |
| Stories Total | 1 |
| Size Interior | 700 - 1100 Sqft |
| Type | House |
| Utility Water | Municipal Water |
Parking
| No Garage |
Land
| Acreage | No |
| Sewer | Sanitary Sewer |
| Size Depth | 125 Ft |
| Size Frontage | 50 Ft |
| Size Irregular | 50 X 125 Ft |
| Size Total Text | 50 X 125 Ft |
Rooms
| Level | Type | Length | Width | Dimensions |
|---|---|---|---|---|
| Main Level | Living Room | 5.23 m | 4.25 m | 5.23 m x 4.25 m |
| Main Level | Kitchen | 4.75 m | 2.3 m | 4.75 m x 2.3 m |
| Main Level | Primary Bedroom | 2.7 m | 4.53 m | 2.7 m x 4.53 m |
| Main Level | Bedroom 2 | 3.65 m | 2.45 m | 3.65 m x 2.45 m |
https://www.realtor.ca/real-estate/28164292/270-kenwood-drive-georgina-keswick-south-keswick-south
Interested?
Contact us for more information
























