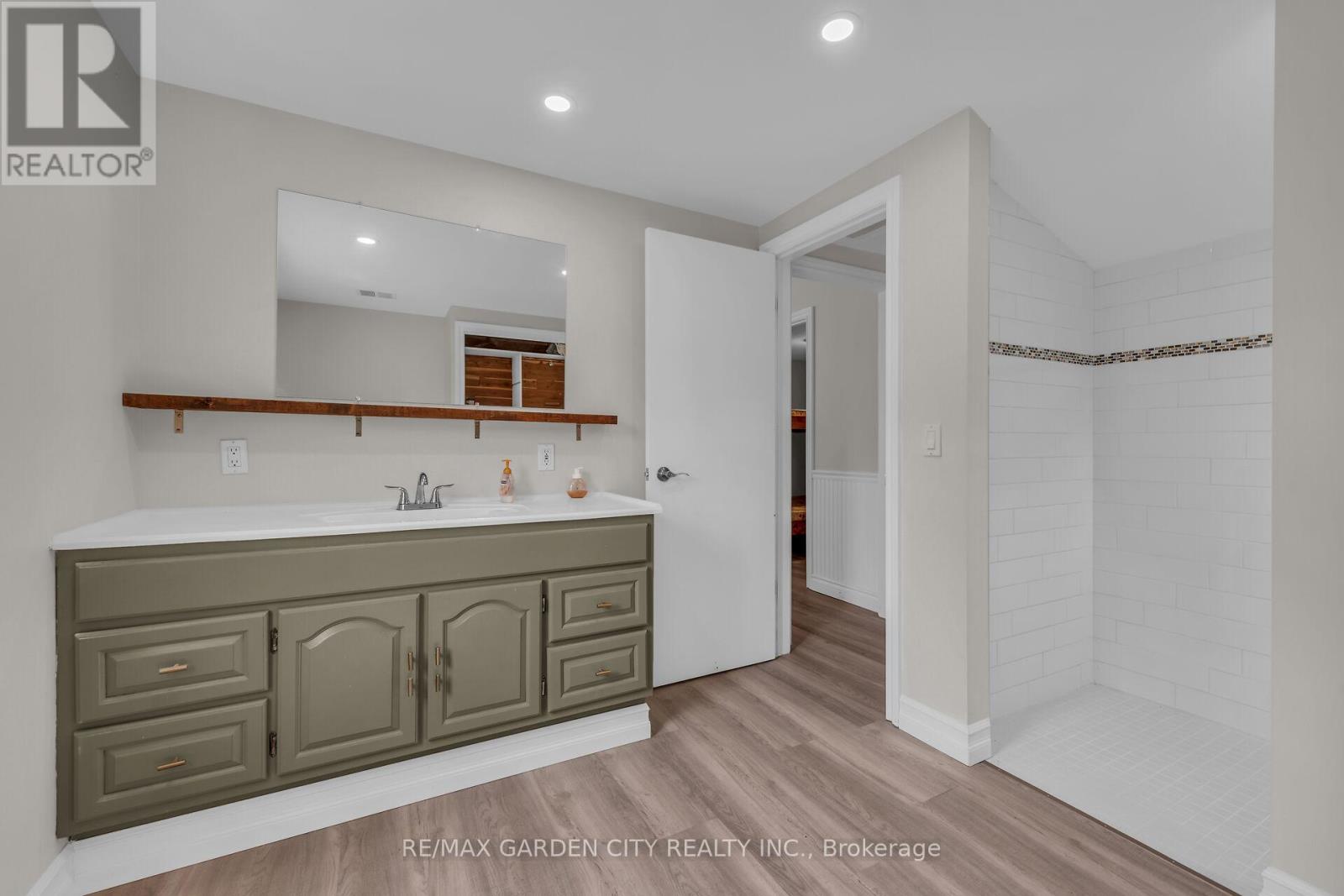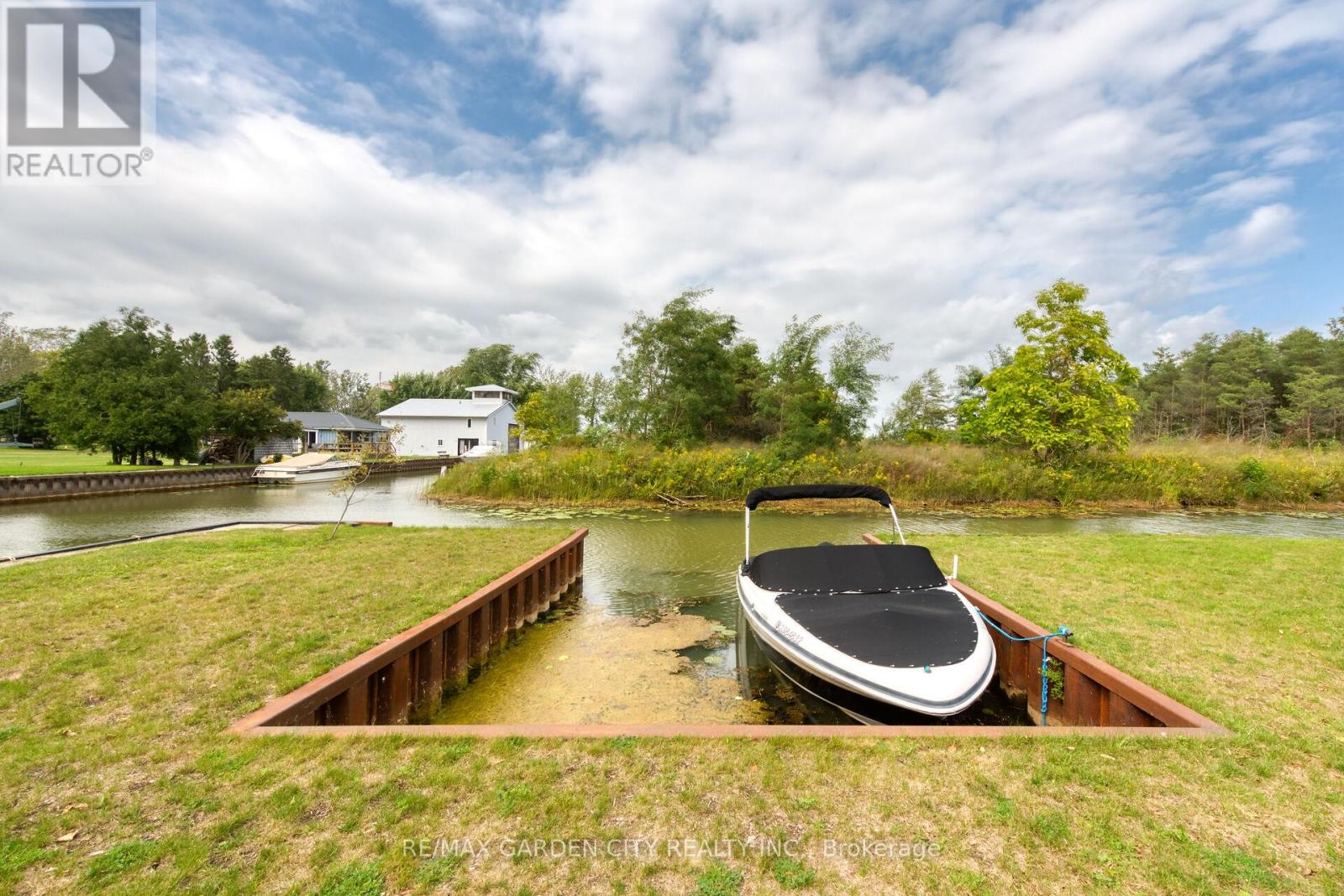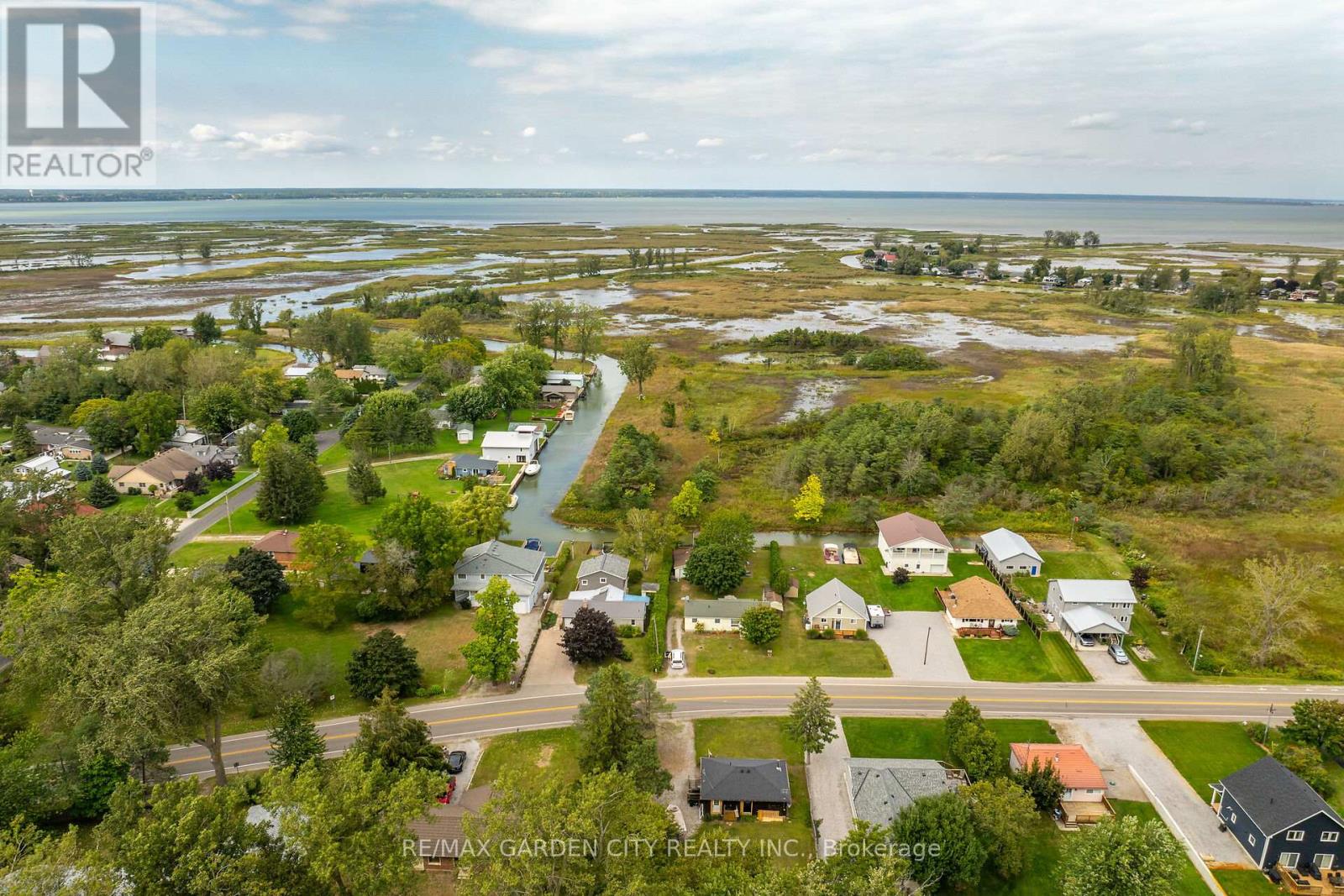4 Bedroom
2 Bathroom
Fireplace
Heat Pump
Waterfront
$999,999
Welcome to beautiful Long Point! Situated on a channel with access to the bay & less than 200 m. from public access to a sandy beach, you can enjoy the best of both worlds. This brick, 4 bedroom/2 bath home has great curb appeal. Enter from the covered front porch or from the side door. After a day at the beach, cosy up to the fireplace in the generous livingroom. The bright eat-in kitchen is updated with built-in oven & cooktop and gets tons of natural light from the two skylights. Lots of storage in the walk-in pantry. The large family room overlooks the backyard & channel. Two bedrooms with large closets share a huge family bathroom. The updated 3 pc. bath has a walk in shower and large linen closet. The spacious primary bedroom is a peaceful retreat. Have your morning coffee on the balcony while enjoying the view. A fourth bedroom and updated 4 pc bath complete the second level. Walk out from the family room to the newly stained deck, a great spot to relax & watch the world float by. Step down to the generous backyard where you will love to entertain or just stargaze. Siding, fascia & eavestroughs were redone in 2024. The seawall is new (2022) with a double boat slip. The easy access to the bay will have you heading out to the sandbars for afternoon swims & finding your secret beach along the way. Minutes to Long Point Provincial Park, marinas, food trucks & shops! (id:55499)
Property Details
|
MLS® Number
|
X9349702 |
|
Property Type
|
Single Family |
|
Community Name
|
Port Rowan |
|
Amenities Near By
|
Beach, Park |
|
Features
|
Waterway, Conservation/green Belt, Level, Carpet Free |
|
Parking Space Total
|
5 |
|
Structure
|
Deck, Porch, Shed |
|
View Type
|
View Of Water, Direct Water View |
|
Water Front Name
|
Erie |
|
Water Front Type
|
Waterfront |
Building
|
Bathroom Total
|
2 |
|
Bedrooms Above Ground
|
4 |
|
Bedrooms Total
|
4 |
|
Amenities
|
Fireplace(s) |
|
Appliances
|
Water Heater, Oven - Built-in, Cooktop, Dishwasher, Dryer, Microwave, Oven, Refrigerator, Washer |
|
Basement Type
|
Crawl Space |
|
Construction Style Attachment
|
Detached |
|
Exterior Finish
|
Brick, Vinyl Siding |
|
Fireplace Present
|
Yes |
|
Foundation Type
|
Block |
|
Heating Fuel
|
Electric |
|
Heating Type
|
Heat Pump |
|
Stories Total
|
2 |
|
Type
|
House |
Parking
|
Attached Garage
|
|
|
Inside Entry
|
|
Land
|
Access Type
|
Public Road, Private Docking |
|
Acreage
|
No |
|
Land Amenities
|
Beach, Park |
|
Sewer
|
Holding Tank |
|
Size Depth
|
165 Ft ,7 In |
|
Size Frontage
|
67 Ft |
|
Size Irregular
|
67 X 165.62 Ft |
|
Size Total Text
|
67 X 165.62 Ft|under 1/2 Acre |
|
Surface Water
|
Lake/pond |
|
Zoning Description
|
Lp |
Rooms
| Level |
Type |
Length |
Width |
Dimensions |
|
Second Level |
Primary Bedroom |
4.37 m |
3.78 m |
4.37 m x 3.78 m |
|
Second Level |
Bedroom 4 |
3.35 m |
2.69 m |
3.35 m x 2.69 m |
|
Main Level |
Living Room |
5.92 m |
3.48 m |
5.92 m x 3.48 m |
|
Main Level |
Kitchen |
4.27 m |
4.09 m |
4.27 m x 4.09 m |
|
Main Level |
Pantry |
2.46 m |
1.73 m |
2.46 m x 1.73 m |
|
Main Level |
Family Room |
6.22 m |
5.03 m |
6.22 m x 5.03 m |
|
Main Level |
Bedroom 2 |
2.92 m |
2.44 m |
2.92 m x 2.44 m |
|
Main Level |
Bedroom 3 |
2.59 m |
2.44 m |
2.59 m x 2.44 m |
|
Main Level |
Laundry Room |
6.2 m |
1.83 m |
6.2 m x 1.83 m |
|
Main Level |
Other |
2.84 m |
2.16 m |
2.84 m x 2.16 m |
https://www.realtor.ca/real-estate/27415513/270-erie-boulevard-norfolk-port-rowan-port-rowan









































