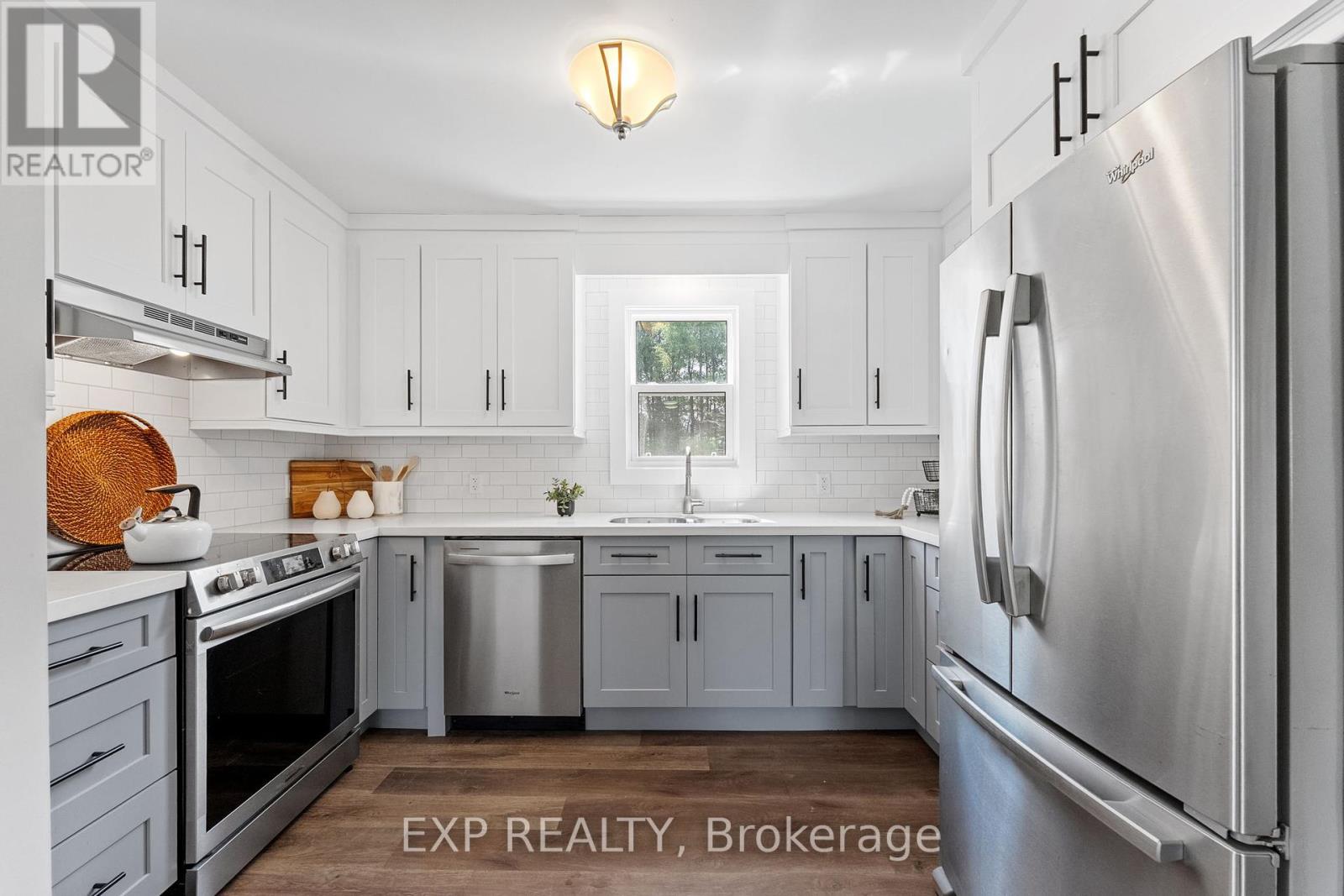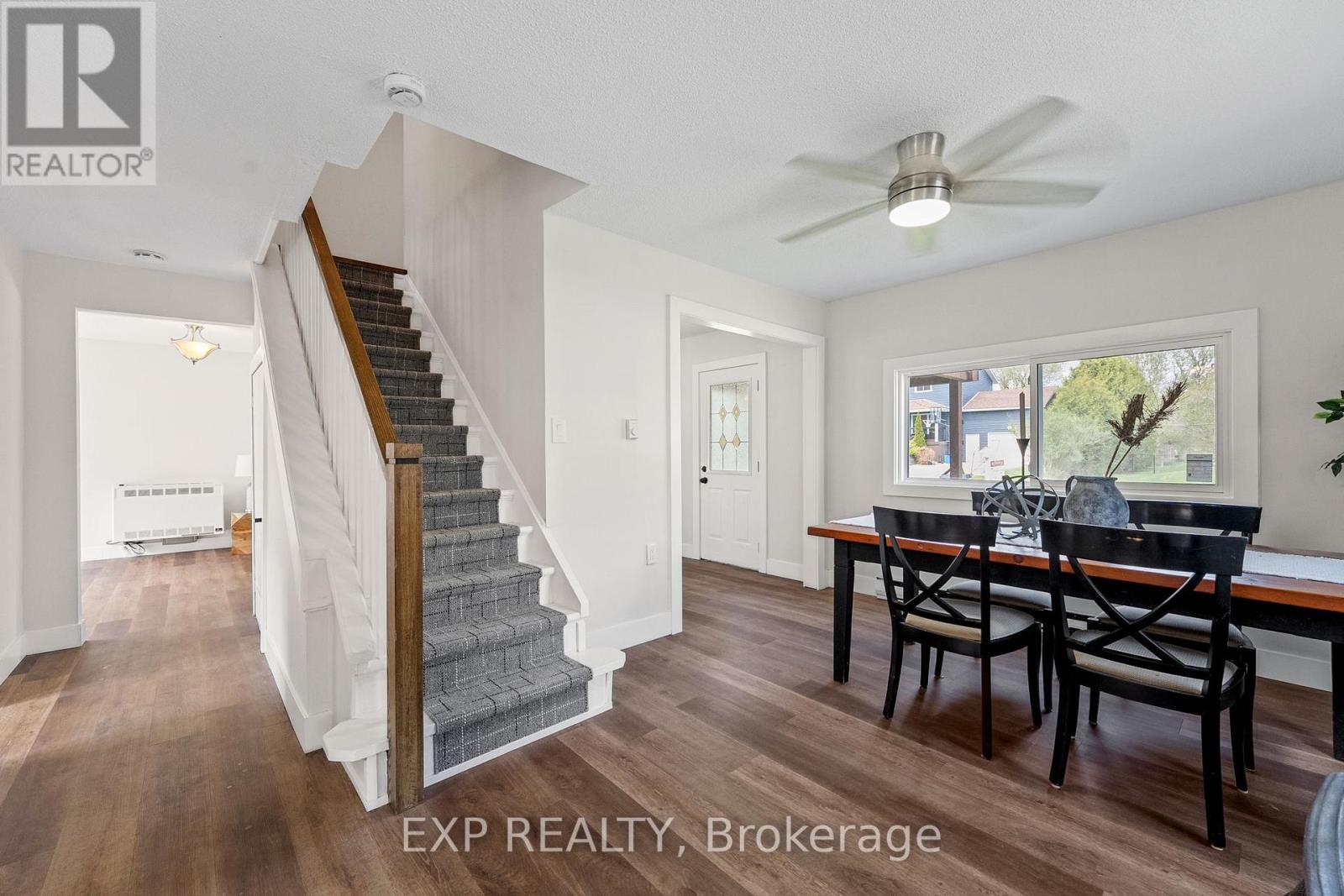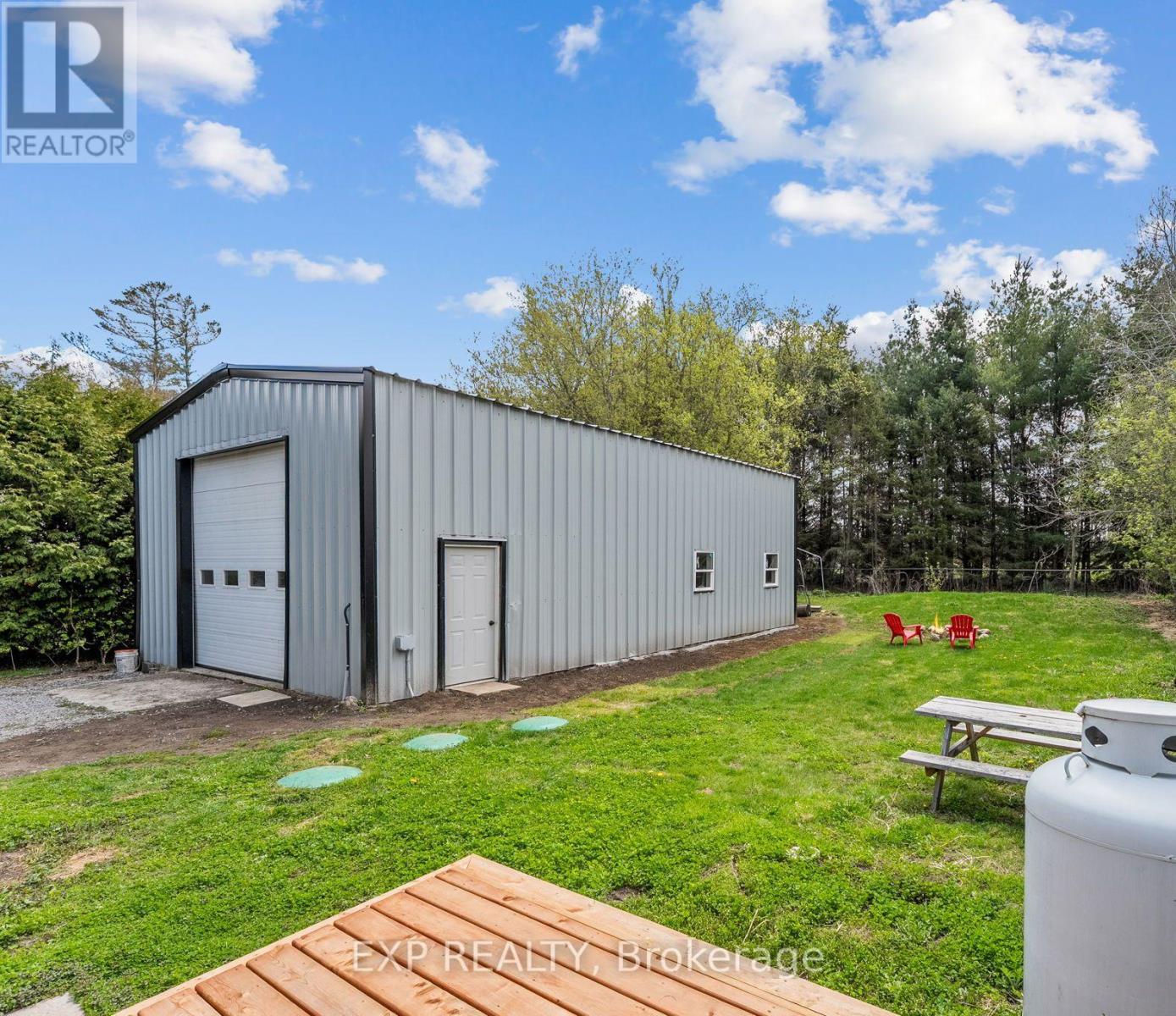27 York Street East Gwillimbury, Ontario L0E 1R0
$689,000
Attention First Time Buyers, Tradespeople And Shop Enthusiasts! Fantastic Opportunity Awaits In The Quaint Community Of Brown Hill. Set On A Lovely 66ft Wide Property With Trees And Privacy As Your Backdrop, Sits A Charming 1600sqft Home That Been Generously Updated With Recent Big Ticket Items PLUS An Expansive Newer 1000sqft (25ft x 40ft) Shop With 16ft Clearance (Ideal For A Hoist!), 100amp Panel And 2-Ton Electric Crane. Step Inside And Be Greeted By A Fully Renovated Country-Chic Main Floor, Including A Brand New Kitchen With Quartz Countertops, Double Sink And View Of The Backyard. Gather With Friends And Family In The Full-Size Dining Area Complete With Cozy Propane Stove. Durable Vinyl Plank Flooring Can Handle Kids, Pets And More, Plus A Separate Mudroom With Entrance To The Backyard. The Spacious Living Room Features A Large Window To Allow Natural Light Flow, And Walk-Out To The South-Facing Back Deck. Upstairs, Enjoy A Sunny, Oversized Primary Suite, Two Additional Cozy Bedrooms, Bonus Storage Room, And Full Bathroom. Enjoy Tons Of Space For Parking, Fenced Yard, Firepit Area, And Only Steps To Brown Hill Park At The End Of The Road, And Minutes To Trail Systems. The Versatile Shop Is Ideal For Business, Recreational Storage Or To Help With Your Homesteading Dreams. No Big Renovations To Worry About With A New Septic System, New Windows, Kitchen, Bathrooms, Flooring, Fresh Paint, New Deck, You Can Relax And Have It All At 27 York Street! (id:55499)
Open House
This property has open houses!
11:00 am
Ends at:1:00 pm
Property Details
| MLS® Number | N12132801 |
| Property Type | Single Family |
| Community Name | Rural East Gwillimbury |
| Amenities Near By | Park |
| Community Features | School Bus |
| Features | Wooded Area, Flat Site, Conservation/green Belt, Carpet Free |
| Parking Space Total | 10 |
| Structure | Deck, Drive Shed |
Building
| Bathroom Total | 2 |
| Bedrooms Above Ground | 3 |
| Bedrooms Total | 3 |
| Age | 51 To 99 Years |
| Amenities | Fireplace(s) |
| Appliances | Dishwasher, Dryer, Stove, Washer, Water Treatment, Refrigerator |
| Basement Type | Crawl Space |
| Construction Style Attachment | Detached |
| Exterior Finish | Vinyl Siding |
| Flooring Type | Laminate |
| Foundation Type | Block |
| Half Bath Total | 1 |
| Heating Fuel | Propane |
| Heating Type | Other |
| Stories Total | 2 |
| Size Interior | 1500 - 2000 Sqft |
| Type | House |
| Utility Water | Drilled Well |
Parking
| Detached Garage | |
| Garage |
Land
| Acreage | No |
| Fence Type | Fenced Yard |
| Land Amenities | Park |
| Sewer | Septic System |
| Size Depth | 146 Ft ,7 In |
| Size Frontage | 66 Ft |
| Size Irregular | 66 X 146.6 Ft |
| Size Total Text | 66 X 146.6 Ft|under 1/2 Acre |
| Zoning Description | Hr |
Rooms
| Level | Type | Length | Width | Dimensions |
|---|---|---|---|---|
| Second Level | Primary Bedroom | 6.5 m | 2.7 m | 6.5 m x 2.7 m |
| Second Level | Bedroom 2 | 315 m | 24 m | 315 m x 24 m |
| Second Level | Bedroom 3 | 3.15 m | 2.4 m | 3.15 m x 2.4 m |
| Second Level | Other | 1.2 m | 1.6 m | 1.2 m x 1.6 m |
| Main Level | Kitchen | 3.65 m | 1.82 m | 3.65 m x 1.82 m |
| Main Level | Dining Room | 3.65 m | 1.82 m | 3.65 m x 1.82 m |
| Main Level | Living Room | 7.3 m | 3.6 m | 7.3 m x 3.6 m |
| Main Level | Foyer | 1.5 m | 1.2 m | 1.5 m x 1.2 m |
https://www.realtor.ca/real-estate/28279153/27-york-street-east-gwillimbury-rural-east-gwillimbury
Interested?
Contact us for more information







































