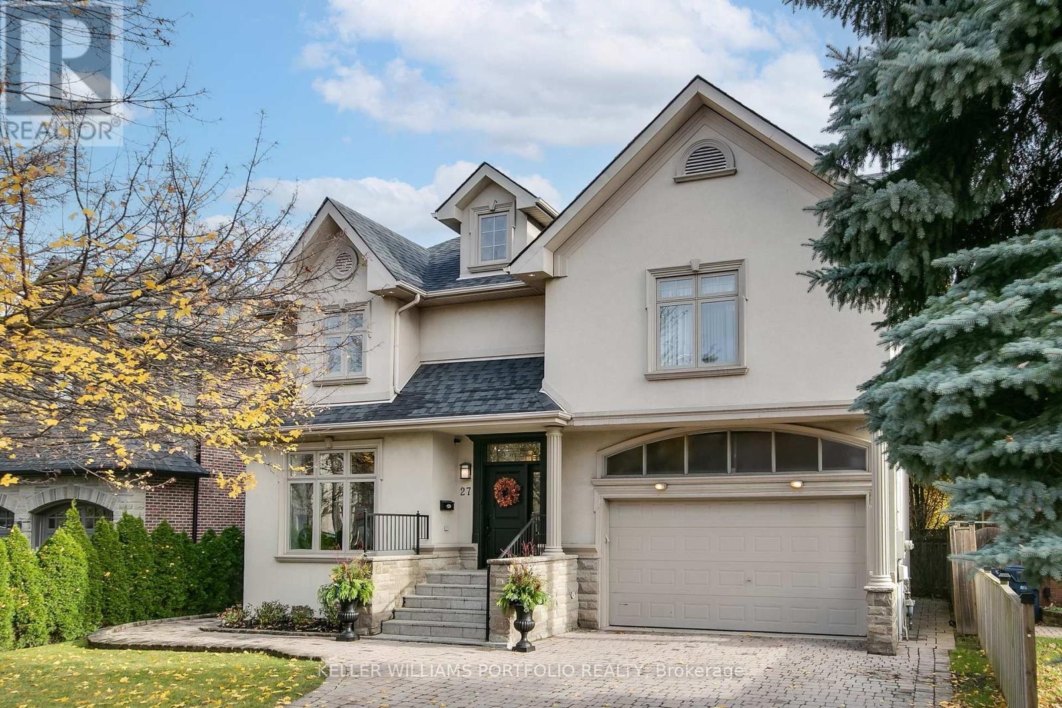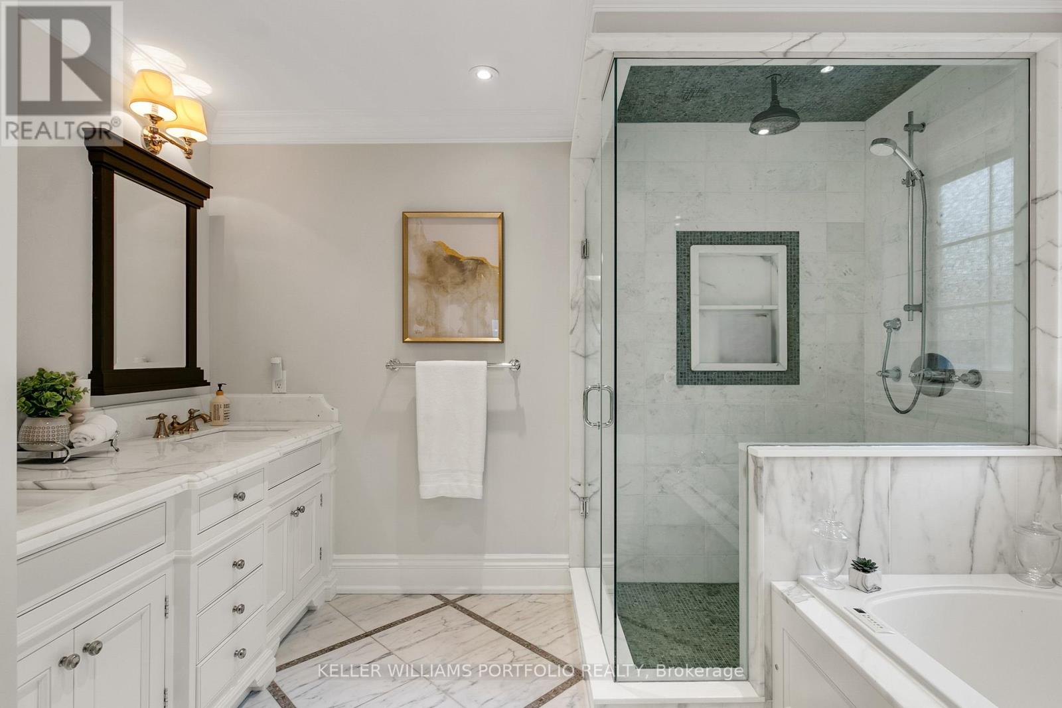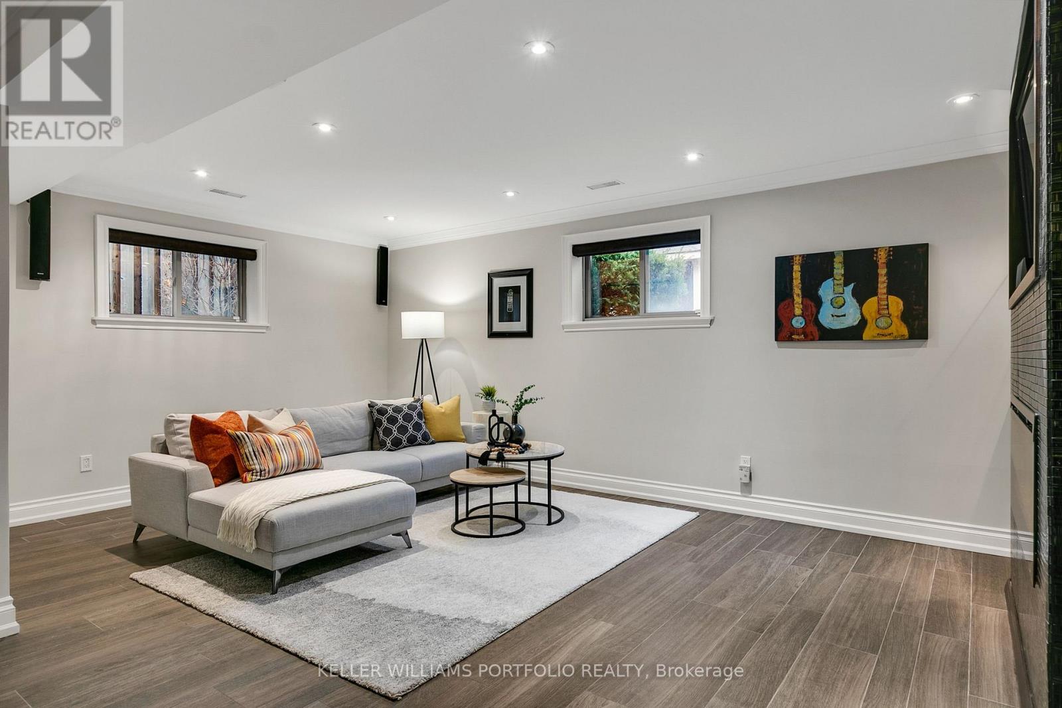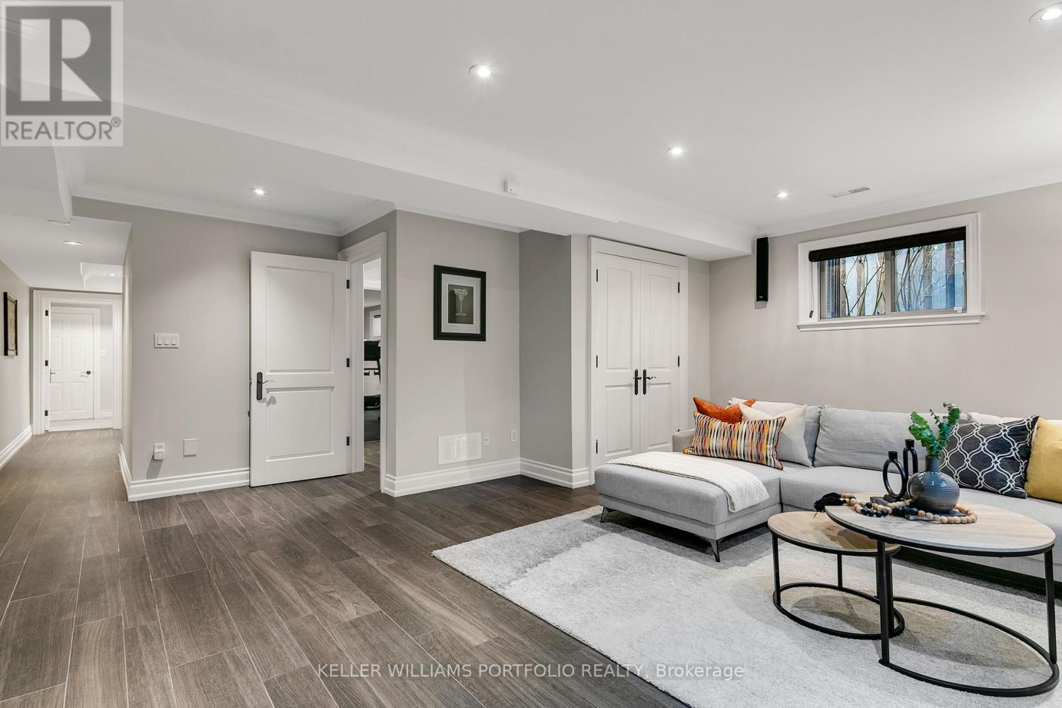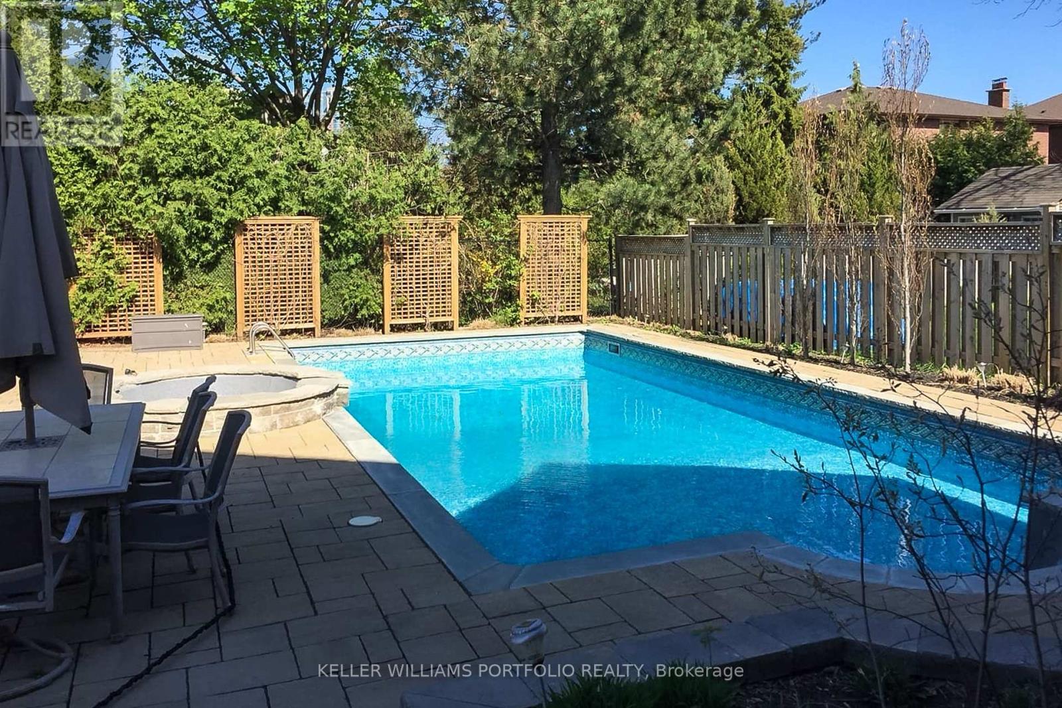27 Wilmar Road Toronto (Islington-City Centre West), Ontario M9B 3R8
$2,199,000
Located on a quiet, tree lined street, this beautiful family home falls in the Wedgewood and Our Lady of Peace school districts. A double-width, interlocking stone driveway leads to the two-car garage with convenient direct access to the house. Inside, you will find a welcoming open-concept living and dining area featuring an electric fireplace, hardwood floors, and crown moulding. The spacious great room overlooks a private backyard retreat complete with a pool, walk-out deck, and plenty of room for hosting family and friends. The kitchen is a cook-at-home dream, equipped with stainless steel appliances, granite countertops, and abundant natural light from overhead skylights. Upstairs, the primary bedroom is a retreat with private backyard views, dual closets, and a marble-tiled ensuite complete with a soaker tub. Three additional bedrooms and a skylit 5-piece bathroom round out the second floor, offering plenty of room for a growing family. The finished basement adds even more living space, with a bright rec room (thanks to above-grade windows), a home office with built-ins, a fitness room, and a sauna for unwinding after a long day. All this, just a short walk to the subway and Kipling GO Hub, making commutes a breeze. **** EXTRAS **** If your family is looking to upsize to a thoughtfully designed home with plenty of space to grow, 27 Wilmar Road is ready to welcome you. (id:55499)
Open House
This property has open houses!
5:00 pm
Ends at:7:00 pm
2:00 pm
Ends at:4:00 pm
2:00 pm
Ends at:4:00 pm
Property Details
| MLS® Number | W11047391 |
| Property Type | Single Family |
| Community Name | Islington-City Centre West |
| Amenities Near By | Park, Place Of Worship, Public Transit, Schools |
| Features | Carpet Free |
| Parking Space Total | 6 |
| Pool Type | Inground Pool |
Building
| Bathroom Total | 4 |
| Bedrooms Above Ground | 4 |
| Bedrooms Below Ground | 1 |
| Bedrooms Total | 5 |
| Amenities | Fireplace(s) |
| Appliances | Dryer, Microwave, Oven, Refrigerator, Stove, Water Softener |
| Basement Development | Finished |
| Basement Type | N/a (finished) |
| Construction Style Attachment | Detached |
| Cooling Type | Central Air Conditioning |
| Exterior Finish | Stucco |
| Fire Protection | Alarm System |
| Fireplace Present | Yes |
| Fireplace Total | 3 |
| Flooring Type | Porcelain Tile, Hardwood |
| Foundation Type | Block |
| Half Bath Total | 1 |
| Heating Fuel | Natural Gas |
| Heating Type | Forced Air |
| Stories Total | 2 |
| Type | House |
| Utility Water | Municipal Water |
Parking
| Attached Garage |
Land
| Acreage | No |
| Fence Type | Fenced Yard |
| Land Amenities | Park, Place Of Worship, Public Transit, Schools |
| Sewer | Sanitary Sewer |
| Size Depth | 139 Ft |
| Size Frontage | 54 Ft |
| Size Irregular | 54 X 139 Ft |
| Size Total Text | 54 X 139 Ft |
Rooms
| Level | Type | Length | Width | Dimensions |
|---|---|---|---|---|
| Second Level | Primary Bedroom | 6.27 m | 4.04 m | 6.27 m x 4.04 m |
| Second Level | Bedroom 2 | 6.05 m | 3.96 m | 6.05 m x 3.96 m |
| Second Level | Bedroom 3 | 5.56 m | 3.78 m | 5.56 m x 3.78 m |
| Second Level | Bedroom 4 | 4.04 m | 3.38 m | 4.04 m x 3.38 m |
| Basement | Office | 3.78 m | 3.25 m | 3.78 m x 3.25 m |
| Basement | Exercise Room | 6.6 m | 3.2 m | 6.6 m x 3.2 m |
| Basement | Recreational, Games Room | 6.02 m | 4.47 m | 6.02 m x 4.47 m |
| Main Level | Foyer | 2.26 m | 1.98 m | 2.26 m x 1.98 m |
| Main Level | Living Room | 6.38 m | 3.23 m | 6.38 m x 3.23 m |
| Main Level | Dining Room | 3.84 m | 3 m | 3.84 m x 3 m |
| Main Level | Family Room | 4.6 m | 3.34 m | 4.6 m x 3.34 m |
| Main Level | Kitchen | 3.78 m | 3.78 m | 3.78 m x 3.78 m |
Interested?
Contact us for more information

