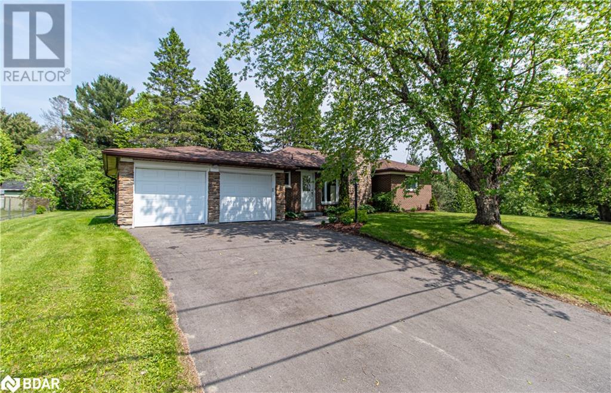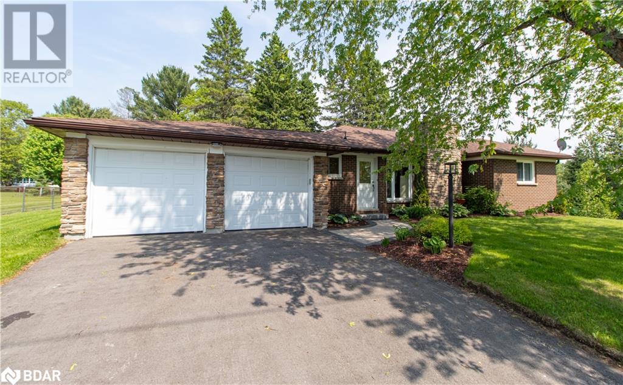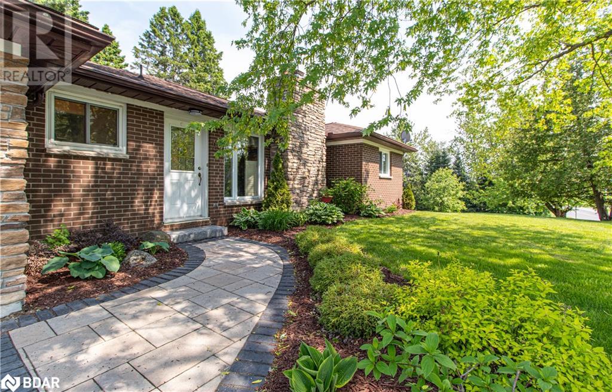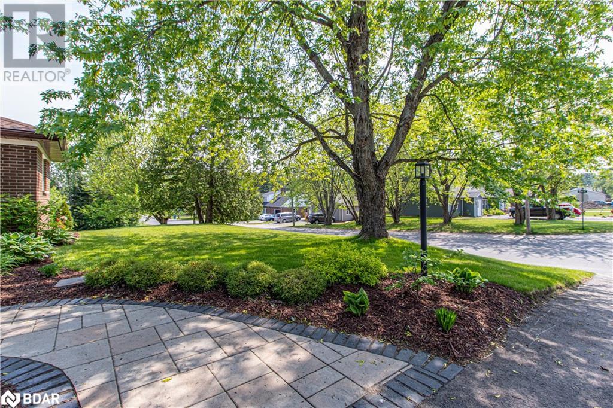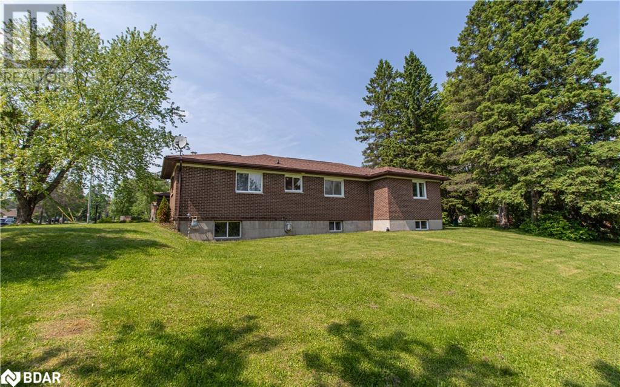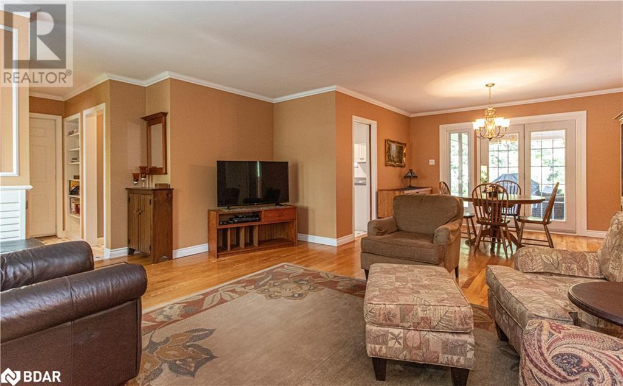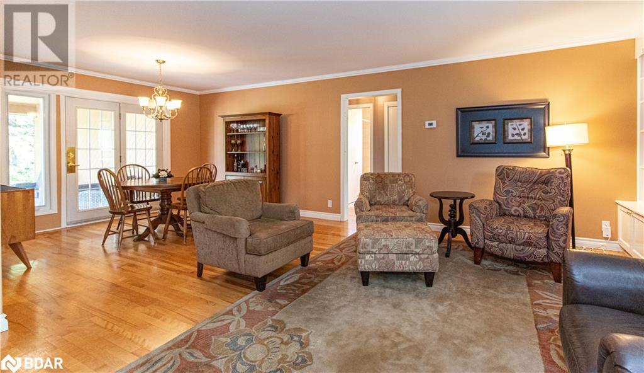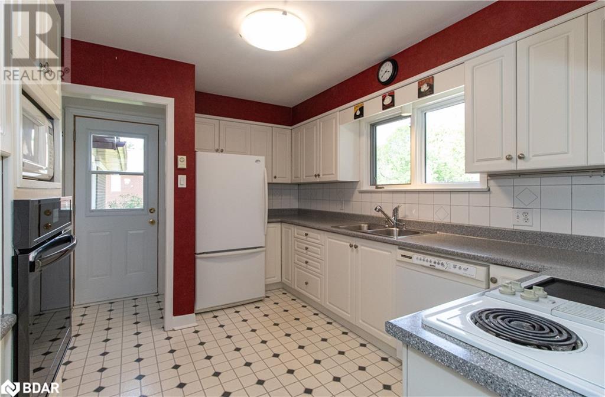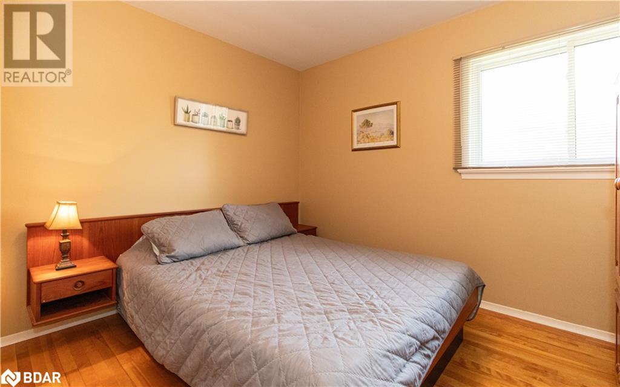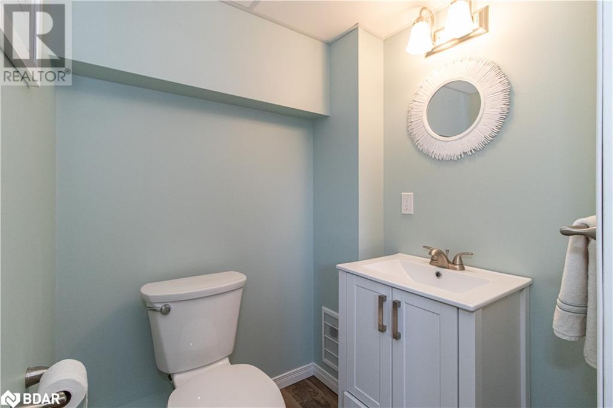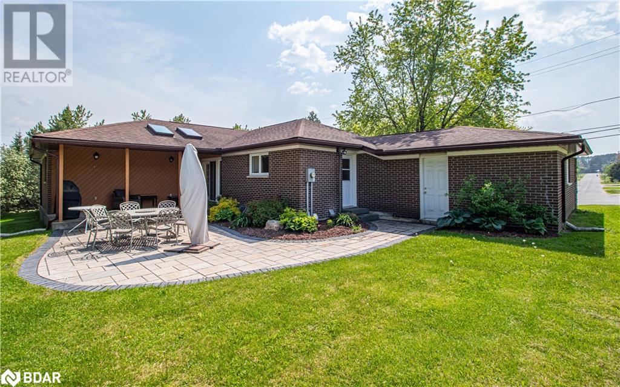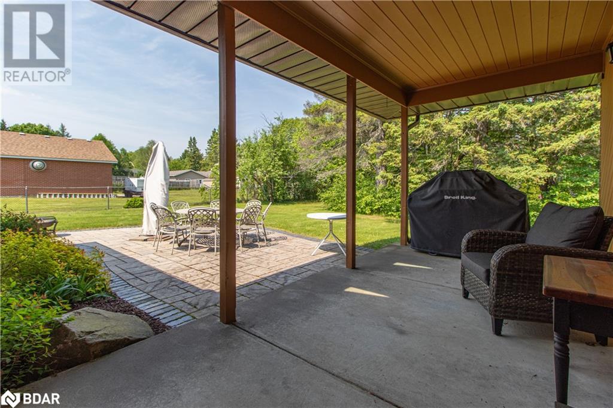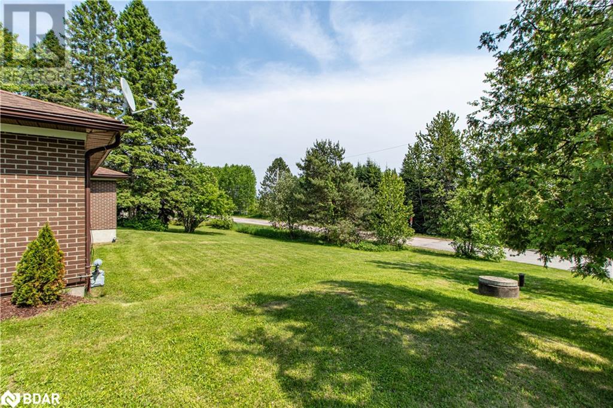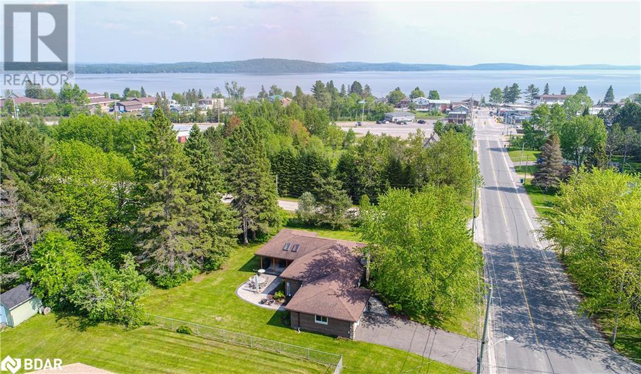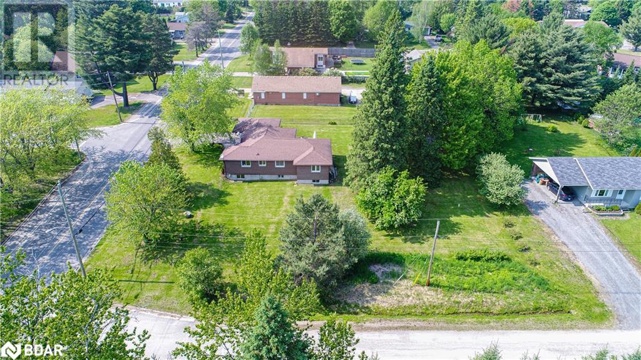4 Bedroom
3 Bathroom
2241 sqft
Bungalow
Fireplace
None
Baseboard Heaters
$549,900
Timeless curb appeal meets small-town convenience in this lovingly maintained, all-brick bungalow on a sprawling, park-like corner lot in Sundridge. Mature gardens, a sweeping lawn and an attached two-car garage frame the home, while a covered indoor-outdoor lounge opens to the landscaped backyard perfect for summer barbecues or cozy winter evenings. Step inside to a sun-filled main floor where gleaming hardwood flows through an open living and dining room area anchored by a classic gas fireplace. A functional kitchen with generous counter space, built in oven and sink overlooking your backyard oasis. Down the hall, there is the primary suite and three additional bedrooms, all served by a 4-piece bath plus a handy powder room for guests. A sprawling finished basement adds a versatile rec room with pot lighting, wet bar area, laundry facilities and abundant storage ideal for movie nights, a home gym or hobby space. Best of all, you're a five-minute stroll to Waterfront Park on beautiful Lake Bernard, with schools and downtown Sundridge's shops and cafés only moments away. Book your private showing today to experience this rare blend of privacy, comfort and walkable lifestyle. (id:55499)
Property Details
|
MLS® Number
|
40739142 |
|
Property Type
|
Single Family |
|
Amenities Near By
|
Beach, Park, Playground, Schools, Shopping |
|
Community Features
|
Quiet Area |
|
Features
|
Paved Driveway |
|
Parking Space Total
|
6 |
Building
|
Bathroom Total
|
3 |
|
Bedrooms Above Ground
|
4 |
|
Bedrooms Total
|
4 |
|
Appliances
|
Dishwasher, Dryer, Refrigerator, Stove, Water Purifier, Washer |
|
Architectural Style
|
Bungalow |
|
Basement Development
|
Finished |
|
Basement Type
|
Full (finished) |
|
Constructed Date
|
1966 |
|
Construction Style Attachment
|
Detached |
|
Cooling Type
|
None |
|
Exterior Finish
|
Brick |
|
Fireplace Present
|
Yes |
|
Fireplace Total
|
1 |
|
Half Bath Total
|
2 |
|
Heating Fuel
|
Electric, Natural Gas |
|
Heating Type
|
Baseboard Heaters |
|
Stories Total
|
1 |
|
Size Interior
|
2241 Sqft |
|
Type
|
House |
|
Utility Water
|
Drilled Well |
Parking
Land
|
Access Type
|
Highway Access |
|
Acreage
|
No |
|
Land Amenities
|
Beach, Park, Playground, Schools, Shopping |
|
Sewer
|
Municipal Sewage System |
|
Size Depth
|
150 Ft |
|
Size Frontage
|
140 Ft |
|
Size Total Text
|
Under 1/2 Acre |
|
Zoning Description
|
Residential |
Rooms
| Level |
Type |
Length |
Width |
Dimensions |
|
Basement |
2pc Bathroom |
|
|
4'11'' x 4'6'' |
|
Basement |
Recreation Room |
|
|
22'4'' x 14'11'' |
|
Basement |
Living Room |
|
|
11'3'' x 28'0'' |
|
Main Level |
2pc Bathroom |
|
|
3'0'' x 6'5'' |
|
Main Level |
Bedroom |
|
|
9'0'' x 10'10'' |
|
Main Level |
Bedroom |
|
|
9'11'' x 9'0'' |
|
Main Level |
Bedroom |
|
|
8'11'' x 11'0'' |
|
Main Level |
4pc Bathroom |
|
|
8'11'' x 5'6'' |
|
Main Level |
Primary Bedroom |
|
|
12'8'' x 12'5'' |
|
Main Level |
Kitchen |
|
|
9'5'' x 10'11'' |
|
Main Level |
Dining Room |
|
|
12'2'' x 9'11'' |
|
Main Level |
Living Room |
|
|
14'0'' x 16'7'' |
https://www.realtor.ca/real-estate/28441418/27-paget-street-sundridge

