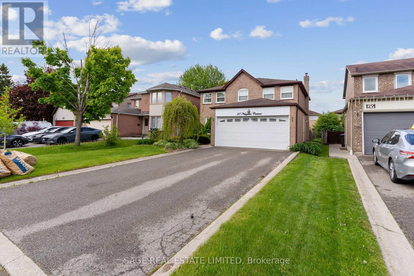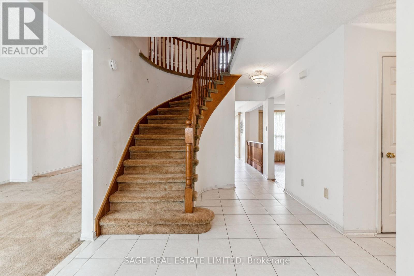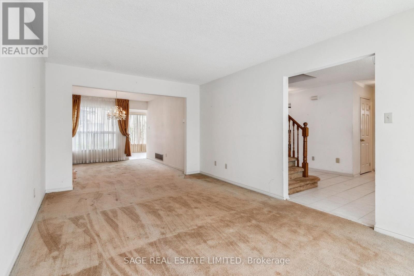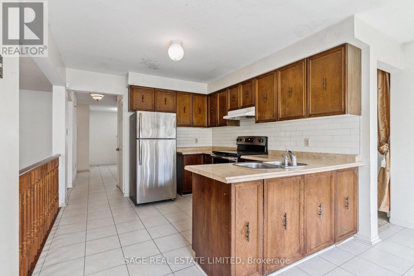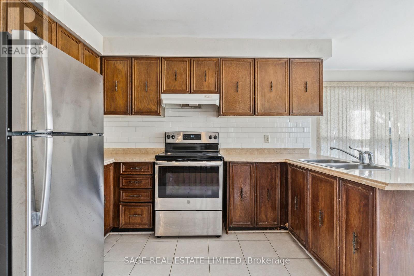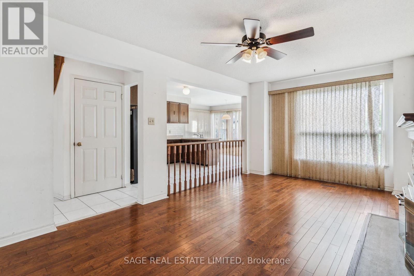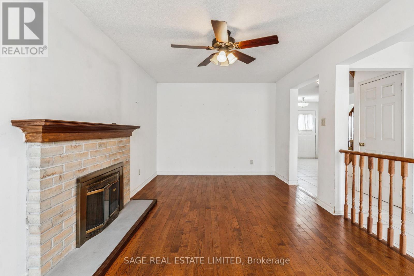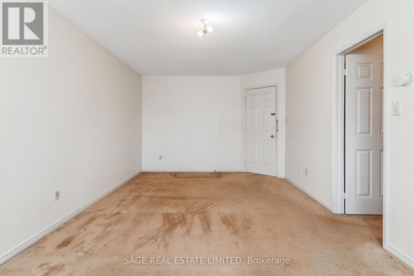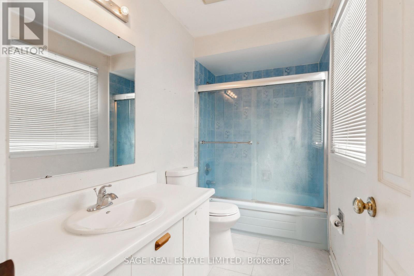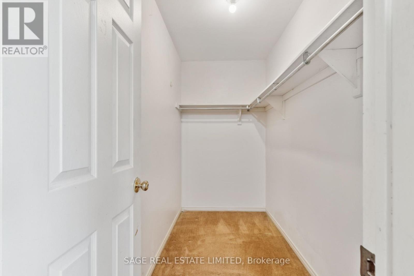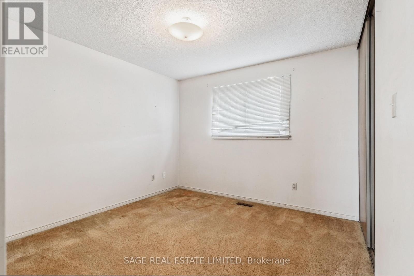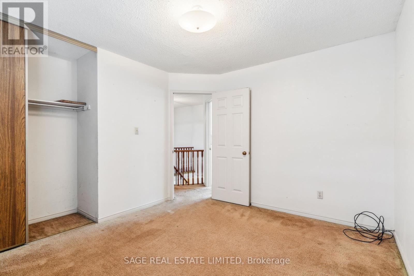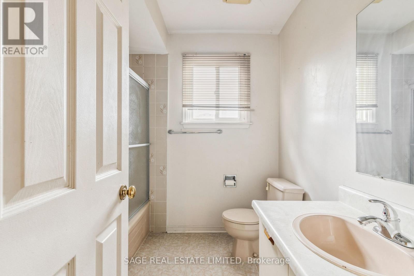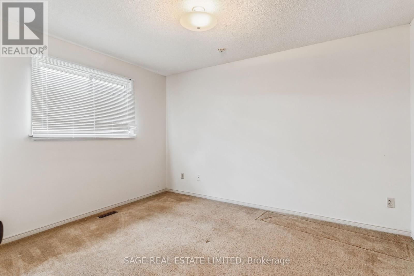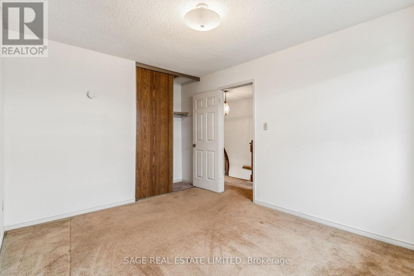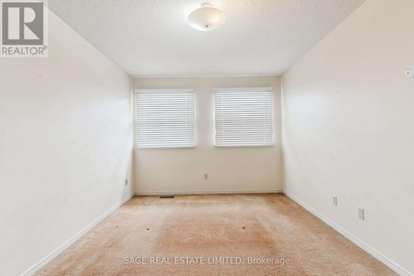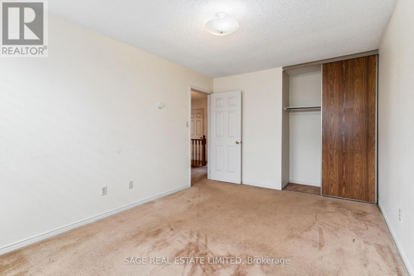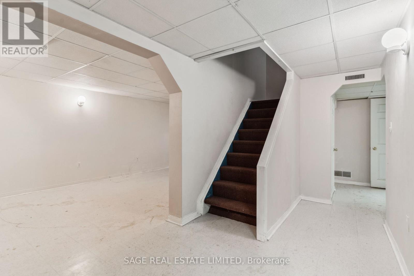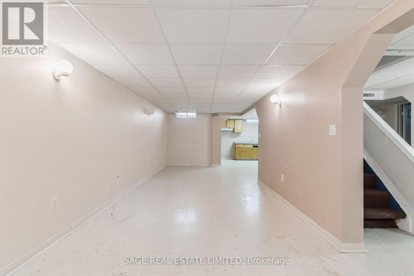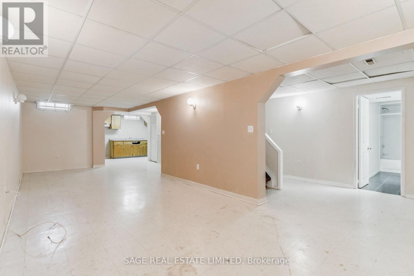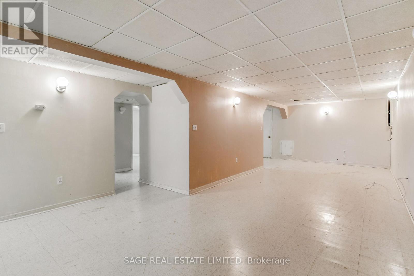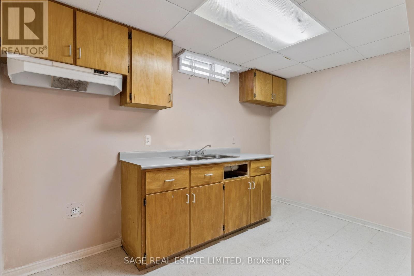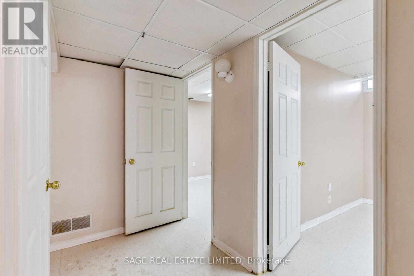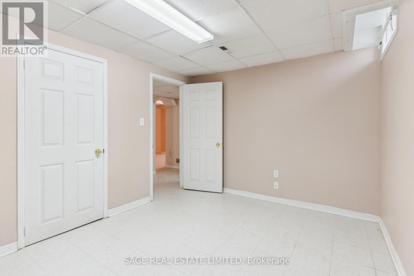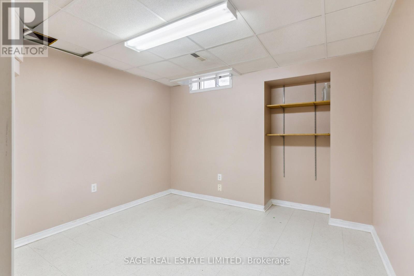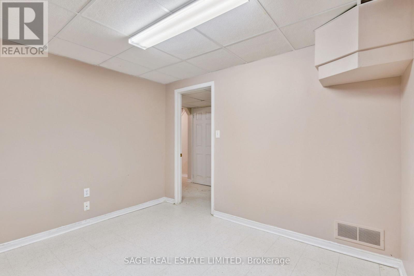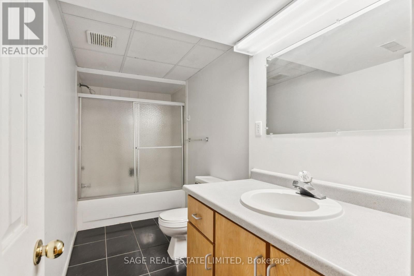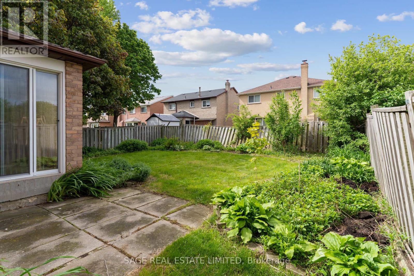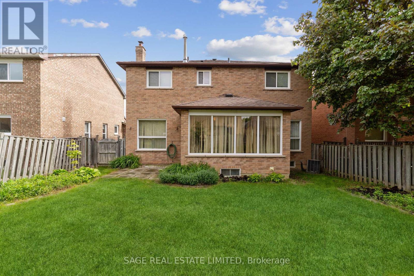27 Newgreen Crescent Brampton (Westgate), Ontario L6S 4Y2
6 Bedroom
4 Bathroom
2000 - 2500 sqft
Fireplace
Central Air Conditioning
Forced Air
$1,029,900
Welcome to 27 Newgreen Crescent in Bramptons Westgate community! This spacious 4-bedroom, 4-bath detached home offers over 2,178 sq ft plus a finished basement with 2 extra bedrooms ideal for families or income potential. Set on a 42 x 110 ft lot with a double garage, the home features a cozy fireplace and a classic layout with separate living, dining, and family rooms. Maintained by the original owners, its ready for your dream renovation. Enjoy proximity to schools, parks, shopping, transit, and highways. A rare chance to add value and make it your own in a fantastic neighbourhood! (id:55499)
Property Details
| MLS® Number | W12175880 |
| Property Type | Single Family |
| Community Name | Westgate |
| Equipment Type | Water Heater - Gas |
| Parking Space Total | 4 |
| Rental Equipment Type | Water Heater - Gas |
Building
| Bathroom Total | 4 |
| Bedrooms Above Ground | 4 |
| Bedrooms Below Ground | 2 |
| Bedrooms Total | 6 |
| Amenities | Fireplace(s) |
| Appliances | Water Heater, Water Meter |
| Basement Development | Finished |
| Basement Type | N/a (finished) |
| Construction Style Attachment | Detached |
| Cooling Type | Central Air Conditioning |
| Exterior Finish | Brick |
| Fireplace Present | Yes |
| Fireplace Total | 1 |
| Foundation Type | Concrete |
| Half Bath Total | 1 |
| Heating Fuel | Natural Gas |
| Heating Type | Forced Air |
| Stories Total | 2 |
| Size Interior | 2000 - 2500 Sqft |
| Type | House |
| Utility Water | Municipal Water |
Parking
| Garage |
Land
| Acreage | No |
| Sewer | Sanitary Sewer |
| Size Depth | 110 Ft ,1 In |
| Size Frontage | 42 Ft |
| Size Irregular | 42 X 110.1 Ft |
| Size Total Text | 42 X 110.1 Ft |
Rooms
| Level | Type | Length | Width | Dimensions |
|---|---|---|---|---|
| Second Level | Primary Bedroom | 5.43 m | 3.35 m | 5.43 m x 3.35 m |
| Second Level | Bedroom 2 | 3.47 m | 3.23 m | 3.47 m x 3.23 m |
| Second Level | Bedroom 3 | 3.77 m | 3.05 m | 3.77 m x 3.05 m |
| Second Level | Bedroom 4 | 4.36 m | 3.05 m | 4.36 m x 3.05 m |
| Main Level | Dining Room | 3.96 m | 3.05 m | 3.96 m x 3.05 m |
| Main Level | Family Room | 5.55 m | 3.05 m | 5.55 m x 3.05 m |
| Main Level | Living Room | 5.18 m | 3.35 m | 5.18 m x 3.35 m |
| Main Level | Kitchen | 3.35 m | 3.2 m | 3.35 m x 3.2 m |
https://www.realtor.ca/real-estate/28372454/27-newgreen-crescent-brampton-westgate-westgate
Interested?
Contact us for more information

