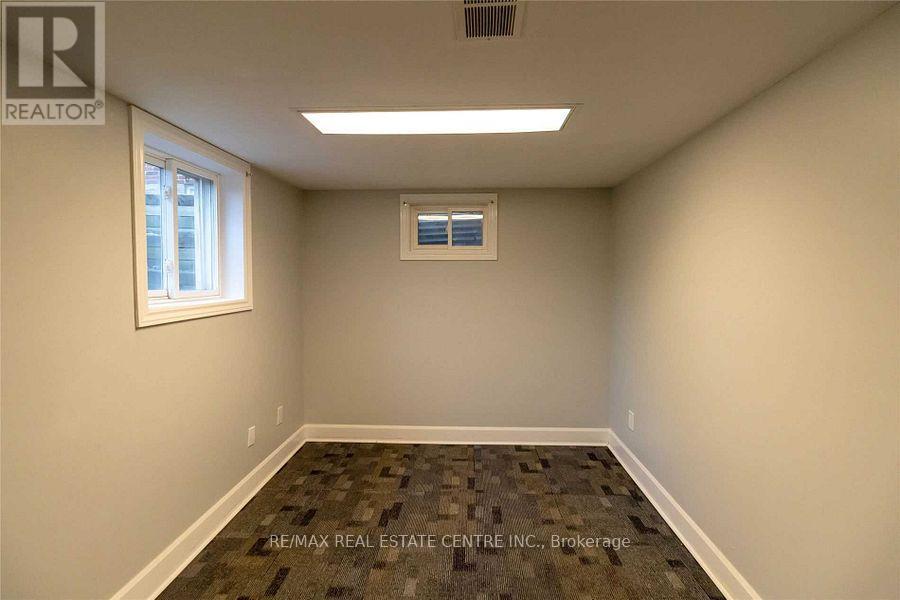6 Bedroom
6 Bathroom
1100 - 1500 sqft
Bungalow
Fireplace
Central Air Conditioning
Forced Air
$3,700 Monthly
Incredible property for families or student housing, walking distance to McMaster University! The main and basement levels feature six bedrooms, breakfast area and 2 living rooms at both levels. Additionally, the property includes a full washroom in the basement and 2 full washrooms on the main floor. Tenants will appreciate the large yard, perfect for outdoor activities and social gatherings. The property is conveniently located close to bus routes and shopping plazas, making daily commutes and errands due to its prime location! (id:55499)
Property Details
|
MLS® Number
|
X12140046 |
|
Property Type
|
Single Family |
|
Community Name
|
Ainslie Wood |
|
Features
|
Sump Pump |
|
Parking Space Total
|
3 |
Building
|
Bathroom Total
|
6 |
|
Bedrooms Above Ground
|
4 |
|
Bedrooms Below Ground
|
2 |
|
Bedrooms Total
|
6 |
|
Architectural Style
|
Bungalow |
|
Construction Style Attachment
|
Detached |
|
Cooling Type
|
Central Air Conditioning |
|
Exterior Finish
|
Aluminum Siding |
|
Fireplace Present
|
Yes |
|
Flooring Type
|
Ceramic, Laminate, Carpeted |
|
Foundation Type
|
Unknown |
|
Heating Fuel
|
Natural Gas |
|
Heating Type
|
Forced Air |
|
Stories Total
|
1 |
|
Size Interior
|
1100 - 1500 Sqft |
|
Type
|
House |
|
Utility Water
|
Municipal Water |
Parking
Land
|
Acreage
|
No |
|
Sewer
|
Sanitary Sewer |
|
Size Depth
|
100 Ft |
|
Size Frontage
|
80 Ft |
|
Size Irregular
|
80 X 100 Ft |
|
Size Total Text
|
80 X 100 Ft |
Rooms
| Level |
Type |
Length |
Width |
Dimensions |
|
Basement |
Bedroom 5 |
|
|
Measurements not available |
|
Basement |
Bedroom |
|
|
Measurements not available |
|
Basement |
Living Room |
|
|
Measurements not available |
|
Main Level |
Living Room |
5.1 m |
3.3 m |
5.1 m x 3.3 m |
|
Main Level |
Kitchen |
2.1 m |
1.95 m |
2.1 m x 1.95 m |
|
Main Level |
Eating Area |
1.8 m |
1.5 m |
1.8 m x 1.5 m |
|
Main Level |
Bedroom |
3.4 m |
2.8 m |
3.4 m x 2.8 m |
|
Main Level |
Bedroom 2 |
2.9 m |
2.8 m |
2.9 m x 2.8 m |
|
Main Level |
Bedroom 3 |
4.1 m |
2.96 m |
4.1 m x 2.96 m |
|
Main Level |
Bedroom 4 |
3.1 m |
2.88 m |
3.1 m x 2.88 m |
Utilities
https://www.realtor.ca/real-estate/28294513/27-hollywood-street-n-hamilton-ainslie-wood-ainslie-wood








































