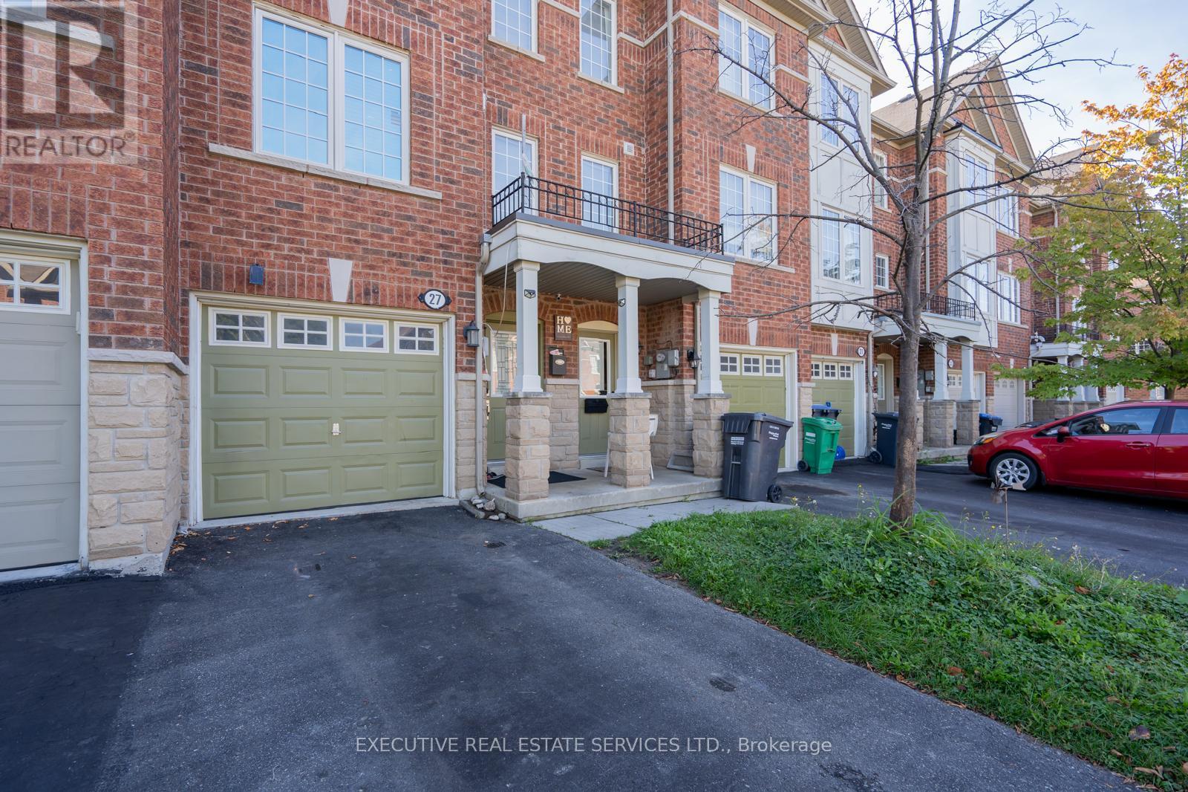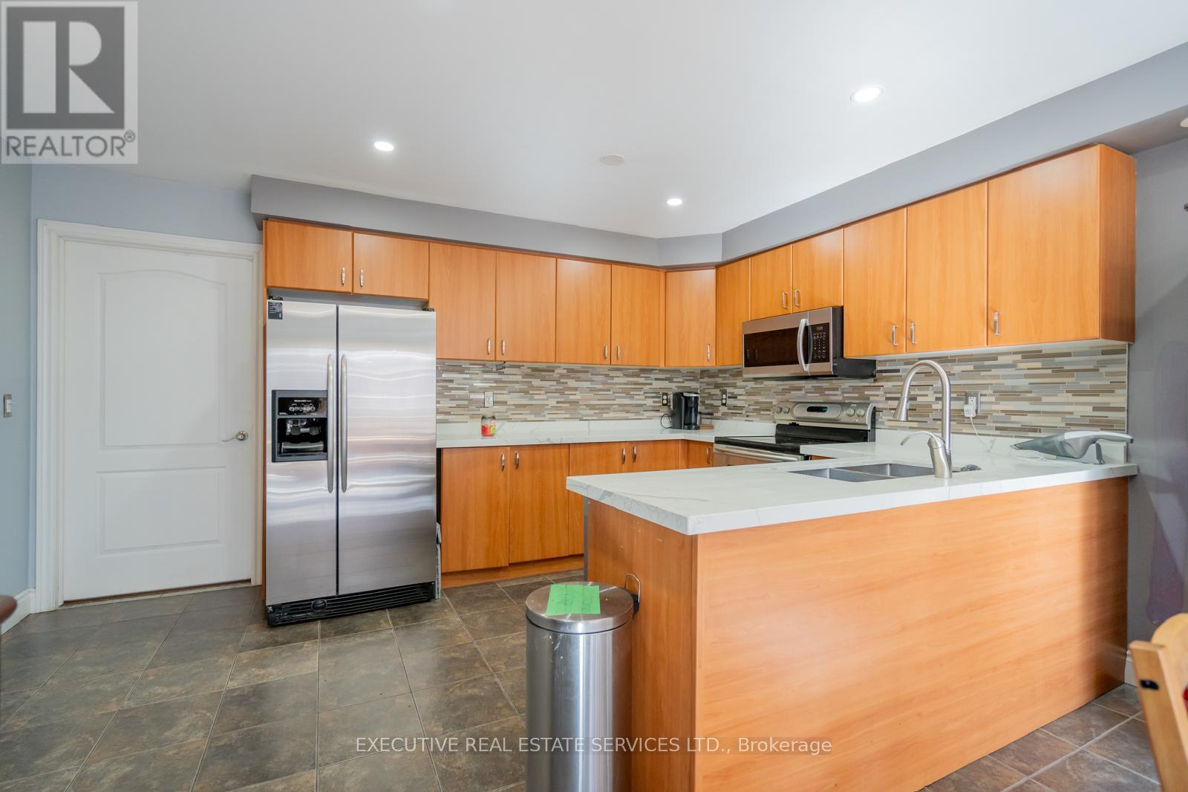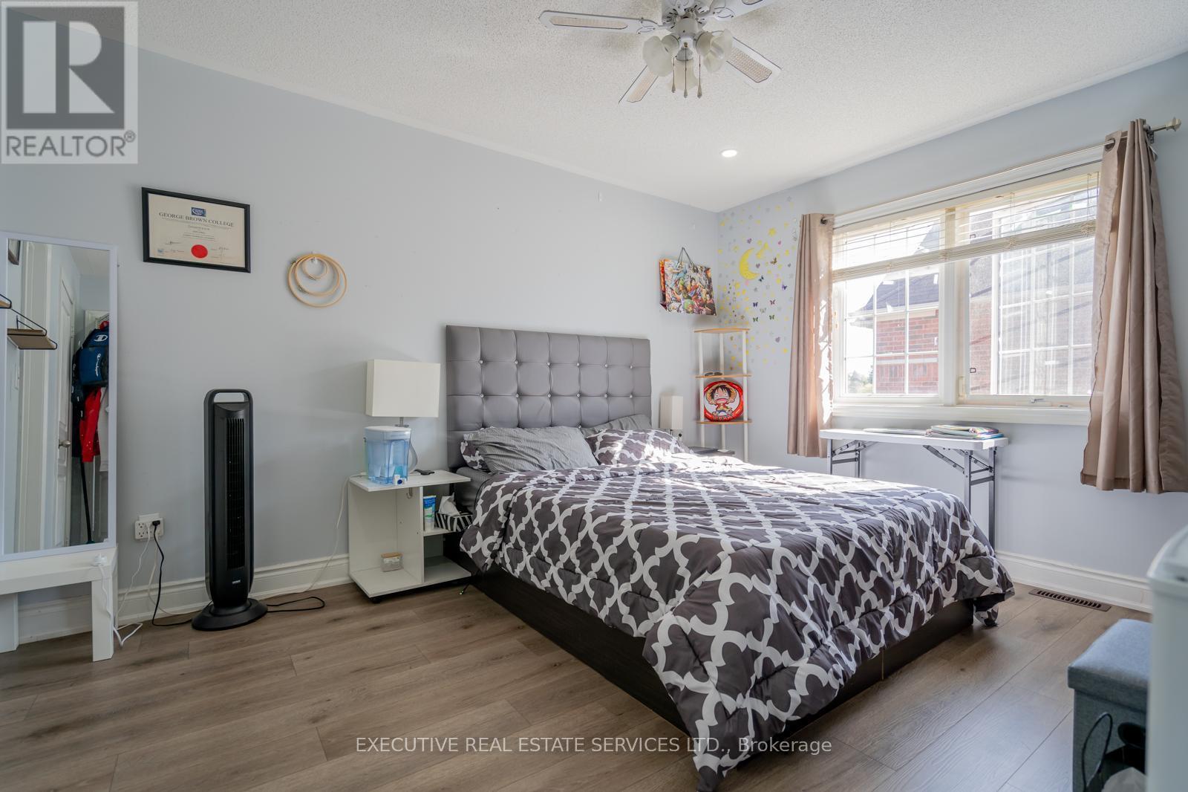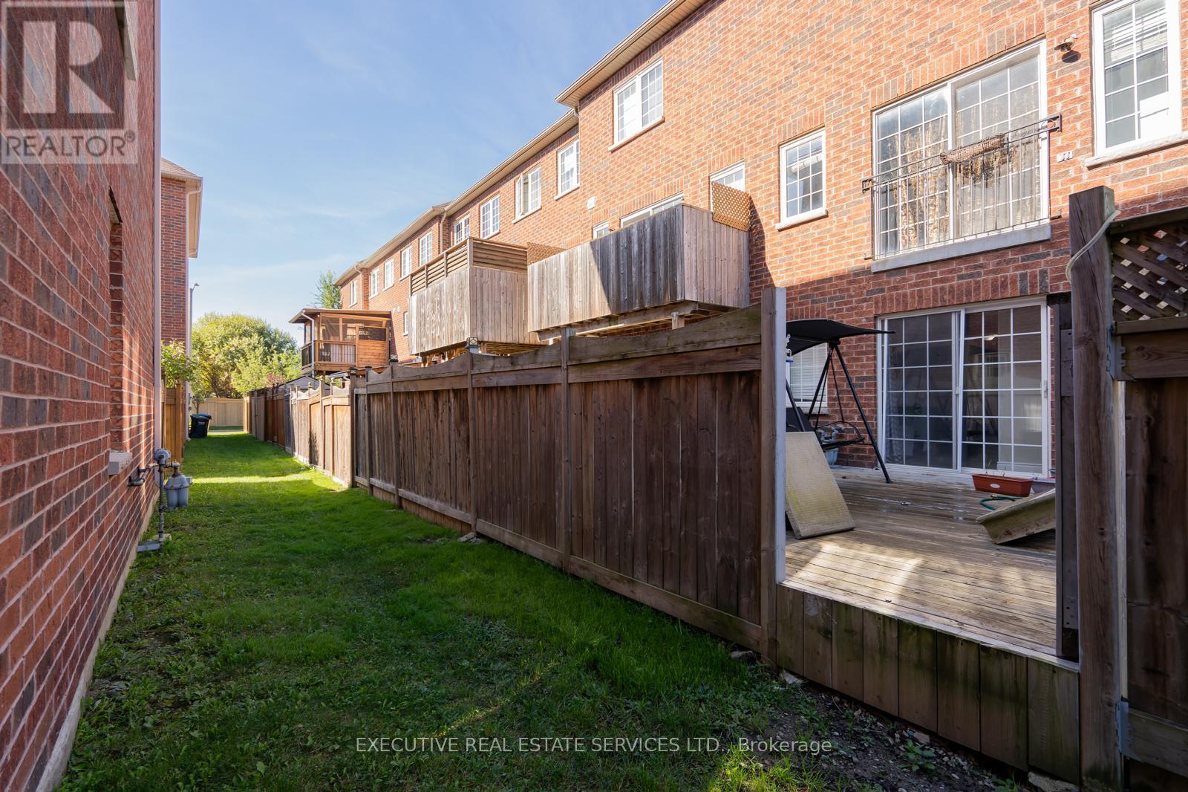4 Bedroom
2 Bathroom
Central Air Conditioning
Forced Air
$885,000
Stunning Freehold Townhouse In The Most Prestigious Neighborhood Of Downtown Brampton ,City View From 3rd Floor .3 spacious bedrooms 2 Full bathrooms, kitchen with stainless steel appliances. Primary Bdr with an 3-pc ensuite washroom and big walk-in closet , All the rooms have large windows, Lot Of Natural Light And Very Bright & W/O Basement With Deck For Entertainment. Built-in garage with an inside access to home. Fully fenced backyard. Laundry is on Main floor. **** EXTRAS **** All Existing Appliances Stove, Fridge, Dishwasher, Furnace, Central Ac, All Elf. Close To Downtown Brampton, School, Plaza, And All Amentias. (id:55499)
Property Details
|
MLS® Number
|
W9386180 |
|
Property Type
|
Single Family |
|
Community Name
|
Downtown Brampton |
|
Parking Space Total
|
3 |
Building
|
Bathroom Total
|
2 |
|
Bedrooms Above Ground
|
3 |
|
Bedrooms Below Ground
|
1 |
|
Bedrooms Total
|
4 |
|
Basement Development
|
Finished |
|
Basement Features
|
Walk Out |
|
Basement Type
|
N/a (finished) |
|
Construction Style Attachment
|
Attached |
|
Cooling Type
|
Central Air Conditioning |
|
Exterior Finish
|
Brick |
|
Flooring Type
|
Tile, Hardwood, Vinyl, Ceramic |
|
Foundation Type
|
Unknown |
|
Heating Fuel
|
Natural Gas |
|
Heating Type
|
Forced Air |
|
Stories Total
|
3 |
|
Type
|
Row / Townhouse |
|
Utility Water
|
Municipal Water |
Parking
Land
|
Acreage
|
No |
|
Sewer
|
Sanitary Sewer |
|
Size Depth
|
15 Ft ,9 In |
|
Size Frontage
|
20 Ft ,3 In |
|
Size Irregular
|
20.32 X 15.75 Ft |
|
Size Total Text
|
20.32 X 15.75 Ft|under 1/2 Acre |
Rooms
| Level |
Type |
Length |
Width |
Dimensions |
|
Second Level |
Dining Room |
26.25 m |
23.36 m |
26.25 m x 23.36 m |
|
Second Level |
Living Room |
33.14 m |
30.28 m |
33.14 m x 30.28 m |
|
Second Level |
Bathroom |
11.68 m |
14.24 m |
11.68 m x 14.24 m |
|
Second Level |
Kitchen |
25.89 m |
30.64 m |
25.89 m x 30.64 m |
|
Third Level |
Primary Bedroom |
29.2 m |
31 m |
29.2 m x 31 m |
|
Third Level |
Bedroom 2 |
14.76 m |
20.67 m |
14.76 m x 20.67 m |
|
Third Level |
Bedroom 3 |
21 m |
17.81 m |
21 m x 17.81 m |
|
Third Level |
Bathroom |
10.6 m |
7.68 m |
10.6 m x 7.68 m |
https://www.realtor.ca/real-estate/27514088/27-denison-avenue-w-brampton-downtown-brampton-downtown-brampton































