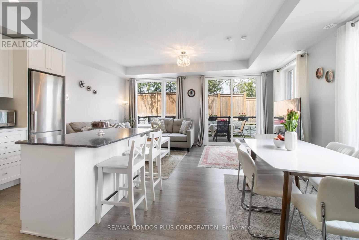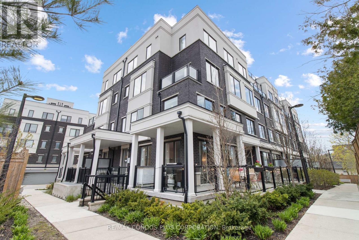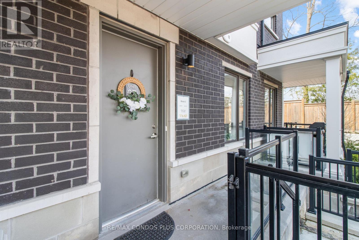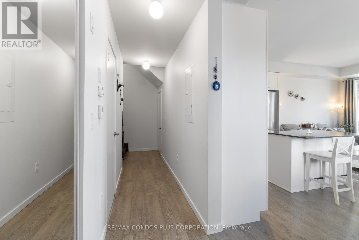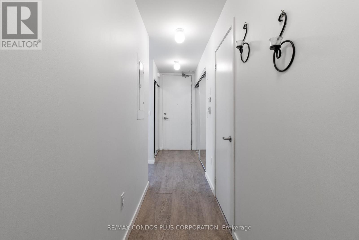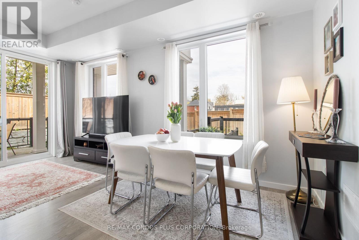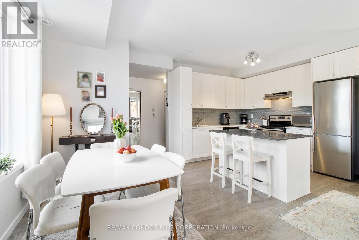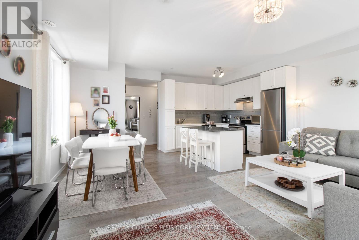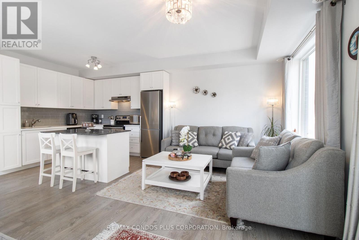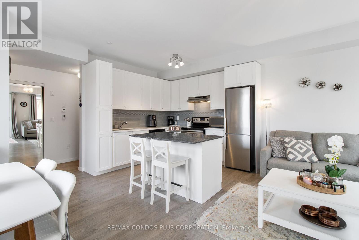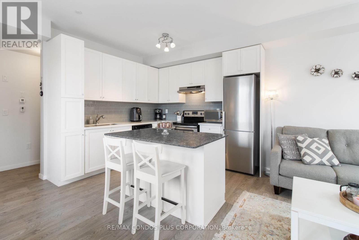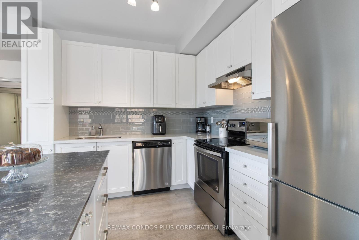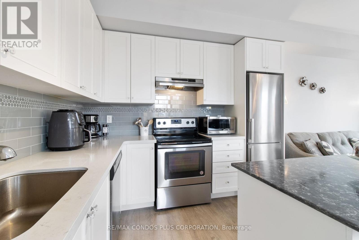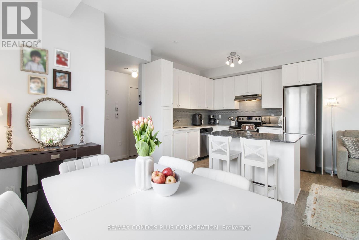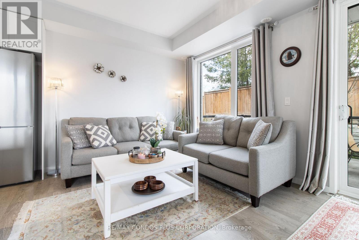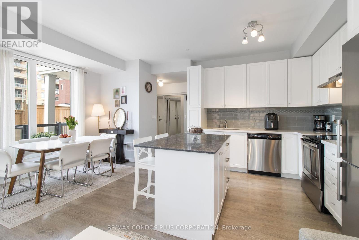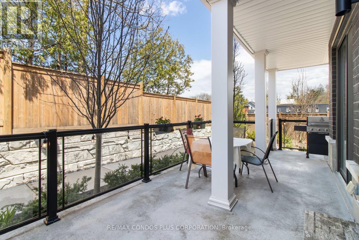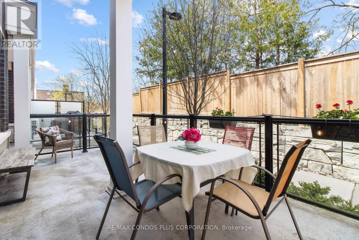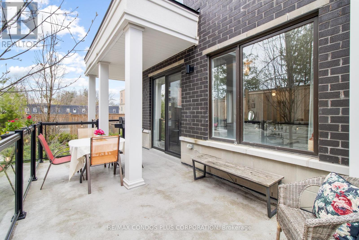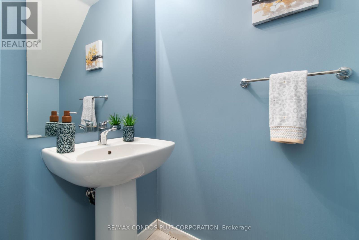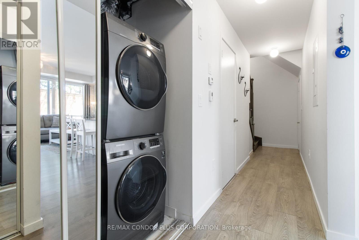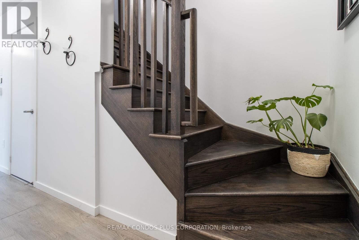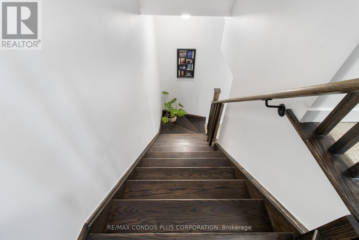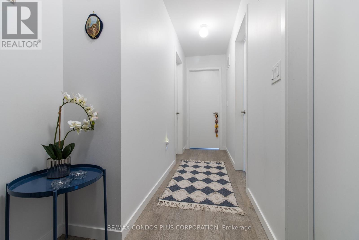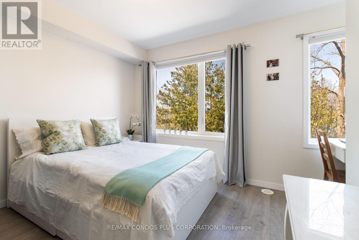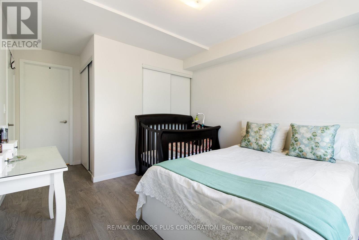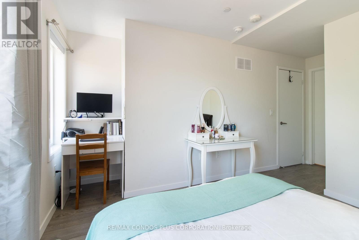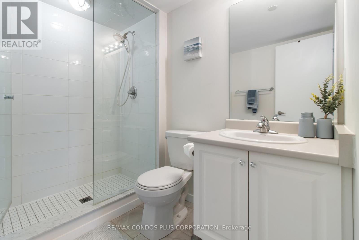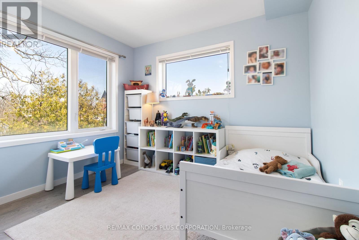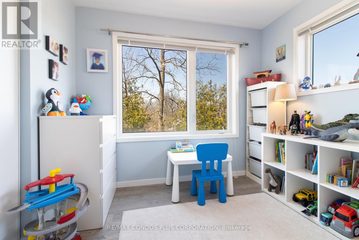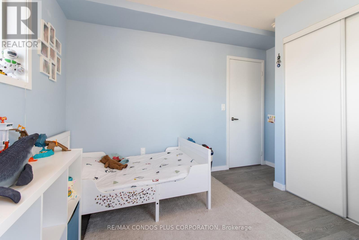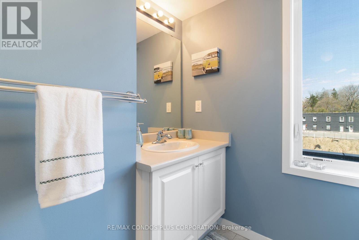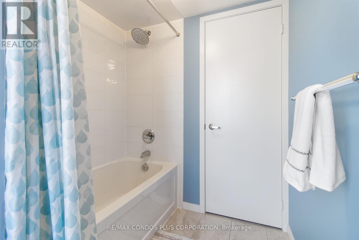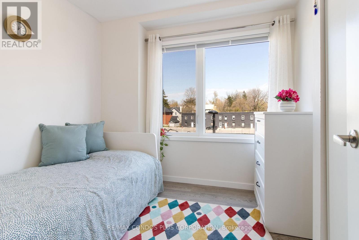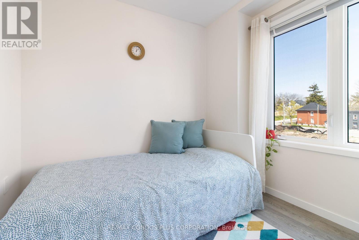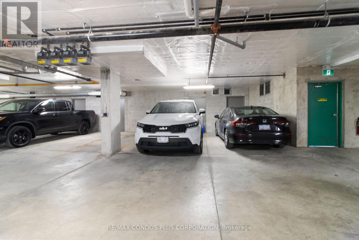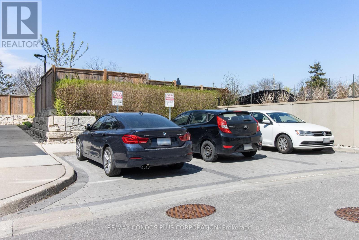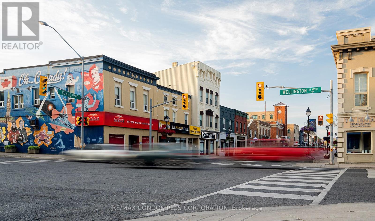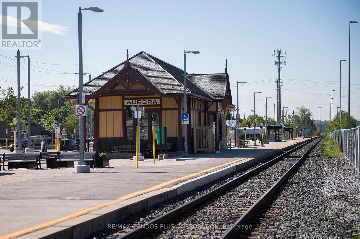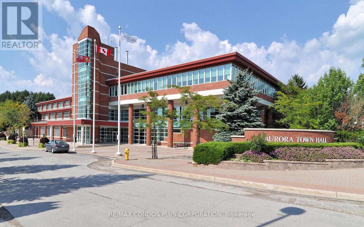27 - 200 Alex Gardner Circle Aurora, Ontario L4G 3G5
$968,000Maintenance,
$405.09 Monthly
Maintenance,
$405.09 MonthlyA Dream Come True! Rarely Offered 3-Bed / 3-Bath Corner Garden Level (2-Storey) Townhome With Private Gated Entrance, In Time Village By Treasure Hill Homes! Bright & Spacious, 1,263 Sf + Approx 240 Sf Terrace! Modern And Functional Open Concept Layout With Expansive Main Level Living Room, Dining Room & Kitchen, And Walk-out To Generous And Inspiring Garden Level Private Wraparound Terrace -- Perfect For Relaxing And Entertaining! Large Windows With Plenty Of Natural Light, 9 Ft Smooth Ceilings And Laminate Floors Throughout. Stainless Steel Appliances, Quartz Countertops, Large Centre Island & Custom Designed Cabinetry Providing Ample Storage! 2-Piece Bathroom On Main Level! Stained Oak Staircase. Sizeable Primary Bedroom (Can Comfortably Fit a King-Size Bed) With 3-Piece Ensuite Bathroom and Two Closets! 4-Piece Bathroom With Soaker Tub (2nd Floor Hallway). Conveniently Located Near Stairs To Underground Garage For Easy Access To 1 Parking Space + 1 Adjacent Storage Locker (Near Stairs). Outdoor Visitor Parking! The High Demand Location At Yonge St. & Wellington St. W., In The Heart Of Vibrant Downtown Aurora, Offers An Easy Commute Throughout The GTA, With Walking Distance To Aurora GO Train Station, VIVA Transit, And Easy Access To Highway 404. The Best Amenities Aurora Has To Offer Are Only Moments Away From Your Doorstep! Find Local Shops & Boutiques, Restaurants, Cafes, Retail Centres, Schools, Parks, Trails, Community Centre, Championship Golf Courses, Art Galleries, Library, And More! Enjoy The Lifestyle! **** EXTRAS **** Stainless Steel (Fridge, Stove, D/W, Hood) Stacked Front Loading Washer & Dryer, All Window Coverings (Curtains & Curtain Rods), All Electric Light Fixtures, 1 Underground Parking + 1 Locker Included. (id:55499)
Property Details
| MLS® Number | N8351794 |
| Property Type | Single Family |
| Community Name | Aurora Village |
| Amenities Near By | Park, Public Transit, Schools |
| Community Features | Pet Restrictions, Community Centre |
| Features | Carpet Free, In Suite Laundry |
| Parking Space Total | 1 |
Building
| Bathroom Total | 3 |
| Bedrooms Above Ground | 3 |
| Bedrooms Total | 3 |
| Amenities | Visitor Parking, Storage - Locker |
| Appliances | Dryer, Refrigerator, Stove, Washer, Window Coverings |
| Cooling Type | Central Air Conditioning |
| Exterior Finish | Brick, Concrete |
| Fire Protection | Smoke Detectors |
| Heating Fuel | Natural Gas |
| Heating Type | Forced Air |
| Type | Row / Townhouse |
Parking
| Underground |
Land
| Acreage | No |
| Land Amenities | Park, Public Transit, Schools |
| Landscape Features | Landscaped |
Rooms
| Level | Type | Length | Width | Dimensions |
|---|---|---|---|---|
| Second Level | Primary Bedroom | 4.84 m | 3.31 m | 4.84 m x 3.31 m |
| Second Level | Bedroom 2 | 3.2 m | 2.9 m | 3.2 m x 2.9 m |
| Second Level | Bedroom 3 | 2.81 m | 2.78 m | 2.81 m x 2.78 m |
| Main Level | Living Room | 5.3 m | 3 m | 5.3 m x 3 m |
| Main Level | Dining Room | 2.6 m | 2.5 m | 2.6 m x 2.5 m |
| Main Level | Kitchen | 2.9 m | 3.1 m | 2.9 m x 3.1 m |
| Main Level | Foyer | 2.6 m | 1.1 m | 2.6 m x 1.1 m |
https://www.realtor.ca/real-estate/26914199/27-200-alex-gardner-circle-aurora-aurora-village
Interested?
Contact us for more information

