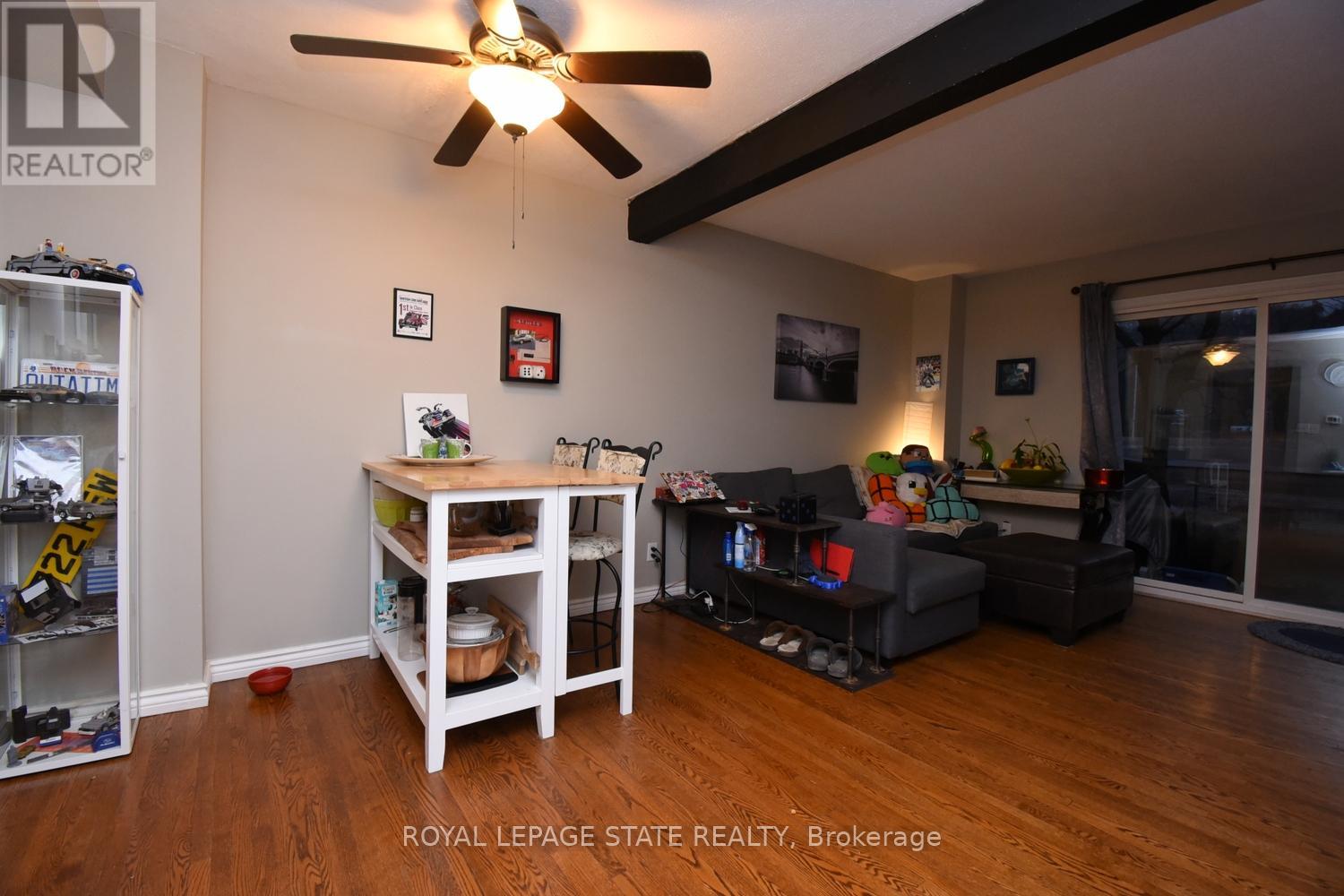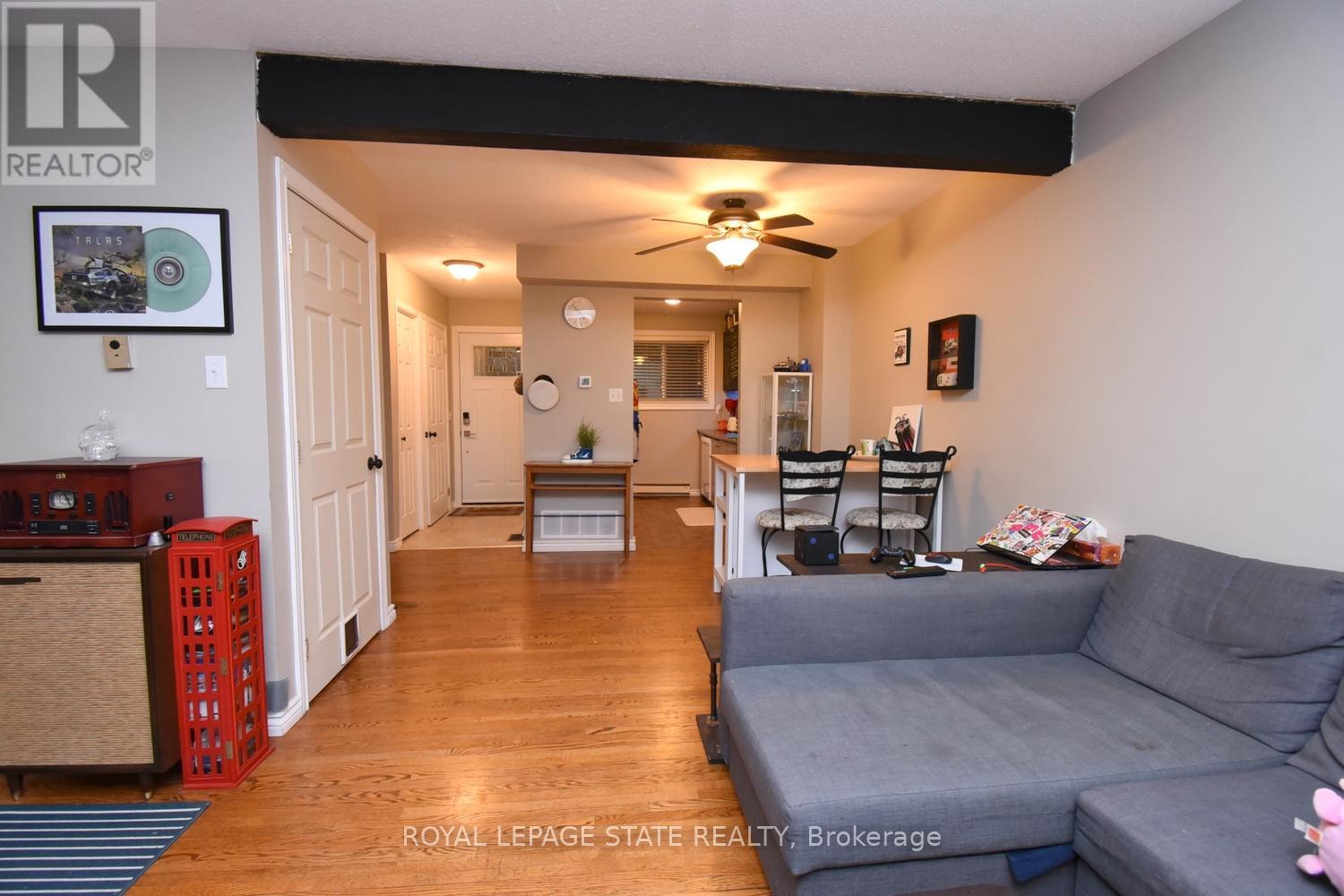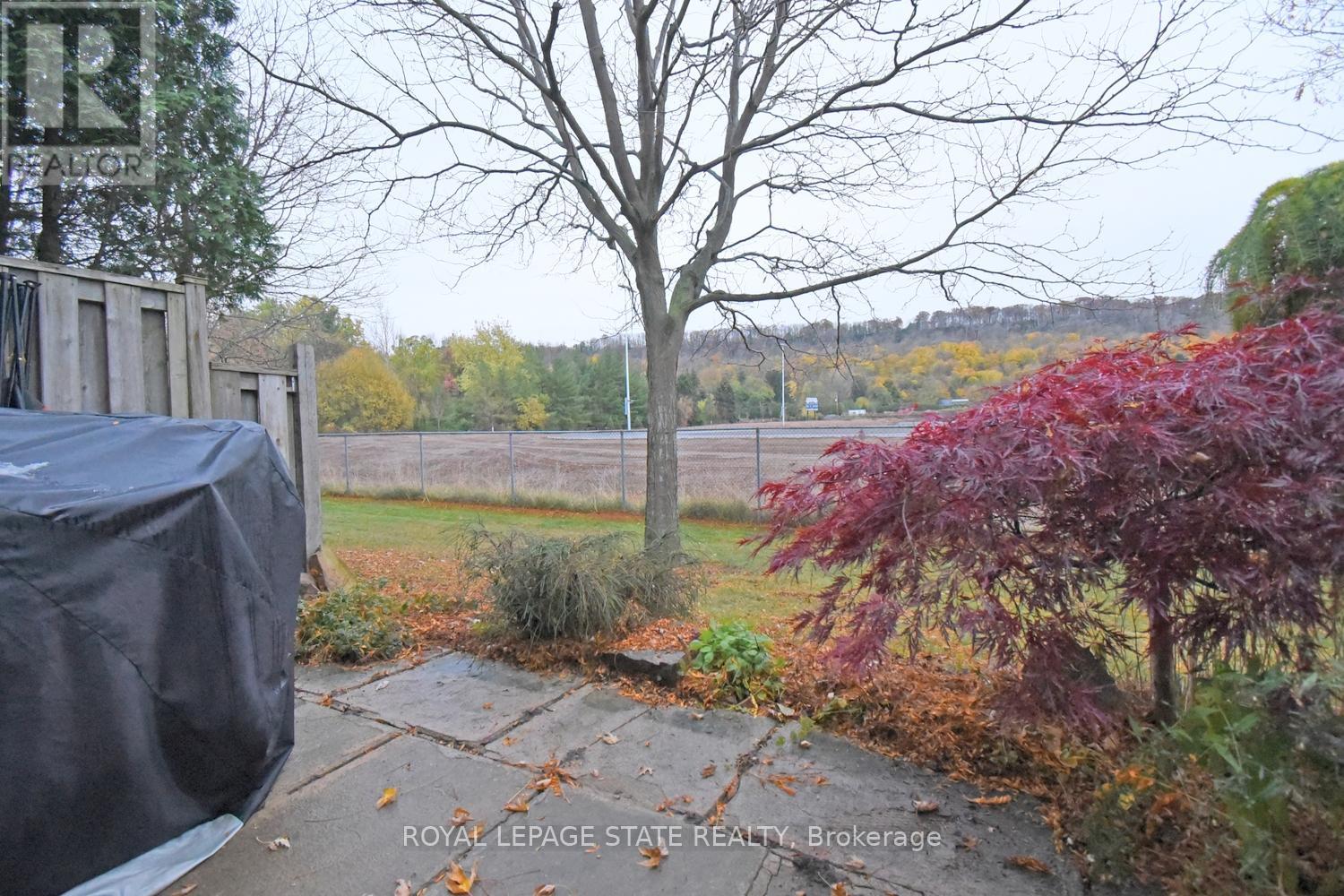3 Bedroom
2 Bathroom
1000 - 1199 sqft
Central Air Conditioning
Forced Air
$449,999Maintenance, Common Area Maintenance, Insurance, Water, Parking
$400.97 Monthly
WOW! This is the one! Welcome to unit 27 at 125 Livingston Avenue in the beautiful and ever popular town of Grimsby! this fabulous 2 storey town home, approximately 1053 square feet, offers 3 bedrooms, 2 full bathrooms, hardwood floors and much more, plus an unspoiled basement, this is a great complex, very affordable and well run, condo fees, ($ 400.97) include building insurance, water, parking, (exclusive spot #27 & visitor parking pass), exterior maintenance, this home has been converted to natural gas forced air furnace with central air conditioning, fairly open concept with a main floor family room and separate dining room, sliding patio door to an open patio, this home is in a great location, backing on to the sports fields, near amenities, shopping , restaurants, schools & parks, just a few minutes to downtown Grimsby and offers great highway access, please view the virtual tour, this is a truly wonderful home and is ready for you, so don't wait any longer! (id:55499)
Property Details
|
MLS® Number
|
X12040149 |
|
Property Type
|
Single Family |
|
Community Name
|
541 - Grimsby West |
|
Amenities Near By
|
Park, Place Of Worship, Schools |
|
Community Features
|
Pet Restrictions |
|
Equipment Type
|
None |
|
Features
|
Level Lot, Level |
|
Parking Space Total
|
1 |
|
Rental Equipment Type
|
None |
|
Structure
|
Patio(s) |
Building
|
Bathroom Total
|
2 |
|
Bedrooms Above Ground
|
3 |
|
Bedrooms Total
|
3 |
|
Age
|
51 To 99 Years |
|
Appliances
|
Water Heater, Dishwasher, Dryer, Stove, Washer, Refrigerator |
|
Basement Development
|
Unfinished |
|
Basement Type
|
Full (unfinished) |
|
Cooling Type
|
Central Air Conditioning |
|
Exterior Finish
|
Brick |
|
Fire Protection
|
Smoke Detectors |
|
Flooring Type
|
Vinyl, Ceramic, Hardwood |
|
Foundation Type
|
Poured Concrete |
|
Heating Fuel
|
Natural Gas |
|
Heating Type
|
Forced Air |
|
Stories Total
|
2 |
|
Size Interior
|
1000 - 1199 Sqft |
|
Type
|
Row / Townhouse |
Parking
Land
|
Acreage
|
No |
|
Land Amenities
|
Park, Place Of Worship, Schools |
|
Zoning Description
|
Rm2 |
Rooms
| Level |
Type |
Length |
Width |
Dimensions |
|
Second Level |
Primary Bedroom |
5.11 m |
3.07 m |
5.11 m x 3.07 m |
|
Second Level |
Bedroom |
3.81 m |
2.44 m |
3.81 m x 2.44 m |
|
Second Level |
Bedroom |
2.67 m |
2.51 m |
2.67 m x 2.51 m |
|
Second Level |
Bathroom |
2.16 m |
1.52 m |
2.16 m x 1.52 m |
|
Main Level |
Foyer |
2.18 m |
1.09 m |
2.18 m x 1.09 m |
|
Main Level |
Bathroom |
2.62 m |
1.32 m |
2.62 m x 1.32 m |
|
Main Level |
Kitchen |
2.84 m |
2.46 m |
2.84 m x 2.46 m |
|
Main Level |
Dining Room |
3.38 m |
2.69 m |
3.38 m x 2.69 m |
|
Main Level |
Family Room |
5.11 m |
3.07 m |
5.11 m x 3.07 m |
https://www.realtor.ca/real-estate/28070862/27-125-livingston-avenue-grimsby-grimsby-west-541-grimsby-west
































