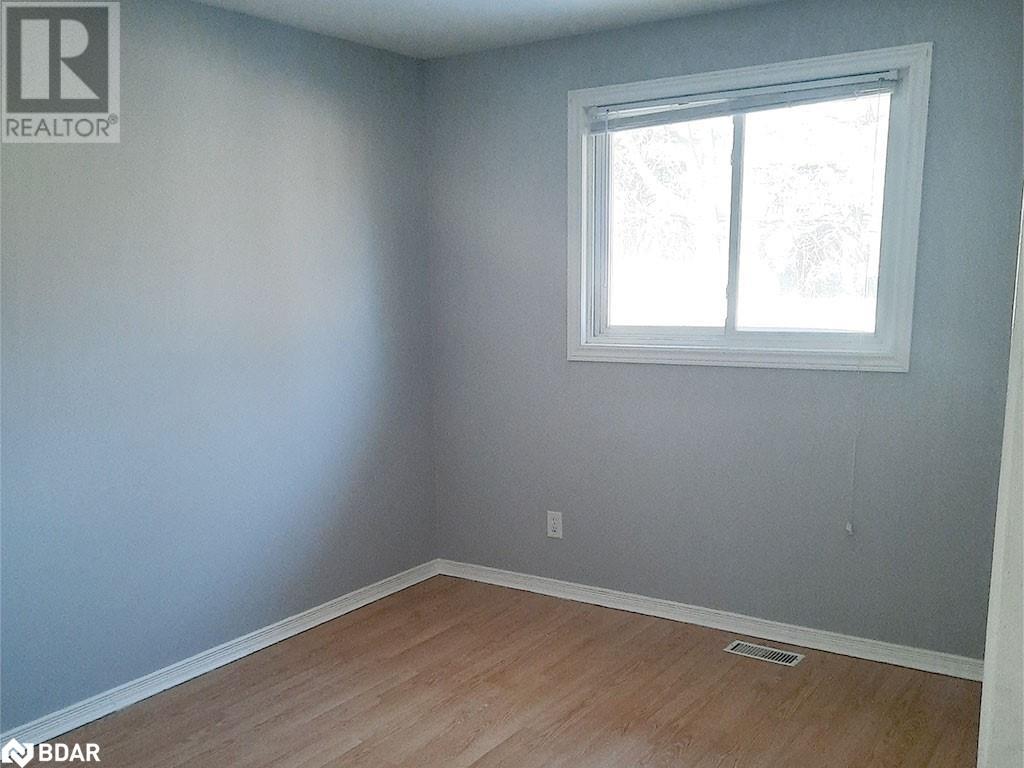26a Bernick Drive Unit# Upper Barrie, Ontario L4M 5J5
3 Bedroom
1 Bathroom
1055 sqft
None
Forced Air
$2,500 Monthly
Heat, Electricity, Water
Beautiful 3 bed, 1 bath main floor of a house in the highly desirable east end of Barrie. Stunning hardwood floors throughout the house as well as private laundry conveniently located in unit are only a few of the amazing features that come with this rental. Close proximity to RVH, Georgian College, shopping, schools, parks and much more. Monthly rent is $2500, all inclusive. Rental application, credit report, proof of employment and reference are required. You won't want to miss out on this amazing home in a family friendly neighbourhood. (id:55499)
Property Details
| MLS® Number | 40740040 |
| Property Type | Single Family |
| Amenities Near By | Hospital, Park, Playground, Schools |
| Communication Type | High Speed Internet |
| Equipment Type | None |
| Features | Southern Exposure, Country Residential |
| Parking Space Total | 2 |
| Rental Equipment Type | None |
Building
| Bathroom Total | 1 |
| Bedrooms Above Ground | 3 |
| Bedrooms Total | 3 |
| Appliances | Dishwasher, Dryer, Microwave, Refrigerator, Stove, Washer |
| Basement Development | Finished |
| Basement Type | Full (finished) |
| Constructed Date | 1975 |
| Construction Style Attachment | Semi-detached |
| Cooling Type | None |
| Exterior Finish | Aluminum Siding, Brick Veneer |
| Fire Protection | Smoke Detectors |
| Heating Fuel | Natural Gas |
| Heating Type | Forced Air |
| Size Interior | 1055 Sqft |
| Type | House |
| Utility Water | Municipal Water |
Land
| Access Type | Road Access, Highway Nearby |
| Acreage | No |
| Land Amenities | Hospital, Park, Playground, Schools |
| Sewer | Municipal Sewage System |
| Size Depth | 110 Ft |
| Size Frontage | 30 Ft |
| Size Irregular | 0.085 |
| Size Total | 0.085 Ac|under 1/2 Acre |
| Size Total Text | 0.085 Ac|under 1/2 Acre |
| Zoning Description | Res |
Rooms
| Level | Type | Length | Width | Dimensions |
|---|---|---|---|---|
| Second Level | 4pc Bathroom | Measurements not available | ||
| Second Level | Bedroom | 10'2'' x 8'10'' | ||
| Second Level | Bedroom | 8'10'' x 8'2'' | ||
| Second Level | Primary Bedroom | 13'1'' x 8'10'' | ||
| Main Level | Living Room | 26'3'' x 9'10'' | ||
| Main Level | Kitchen | 17'5'' x 9'2'' |
Utilities
| Electricity | Available |
| Natural Gas | Available |
| Telephone | Available |
https://www.realtor.ca/real-estate/28457373/26a-bernick-drive-unit-upper-barrie
Interested?
Contact us for more information












