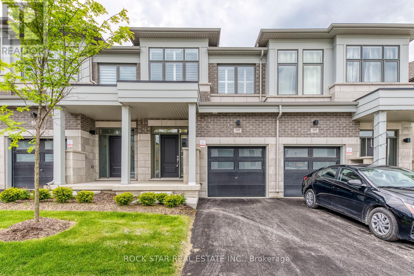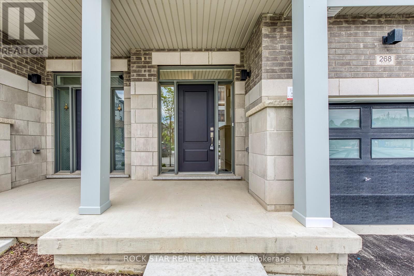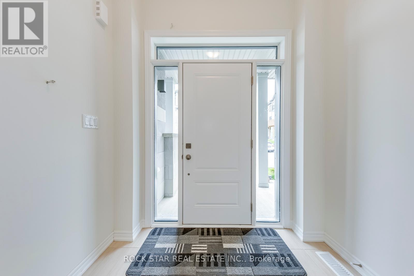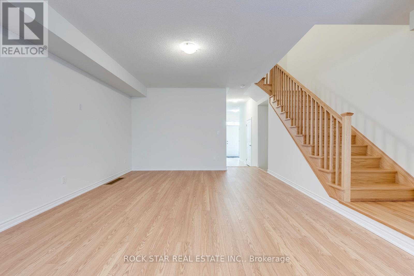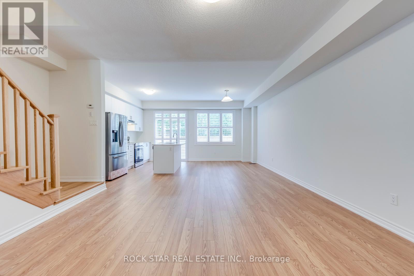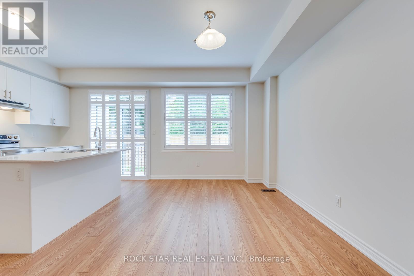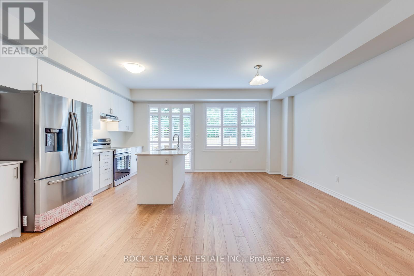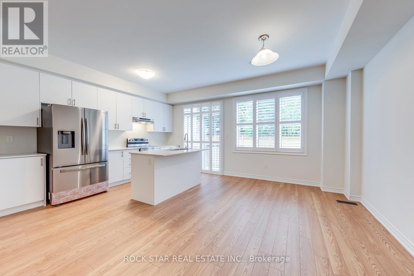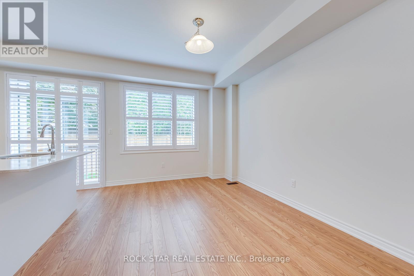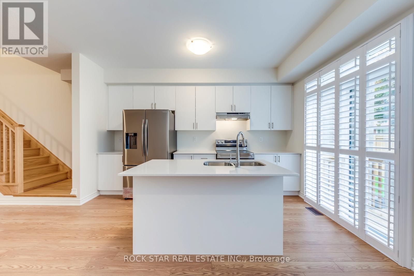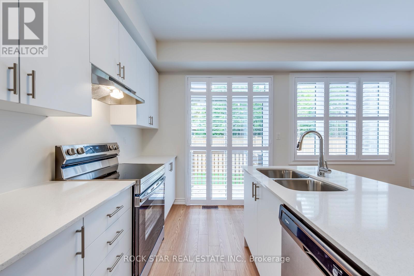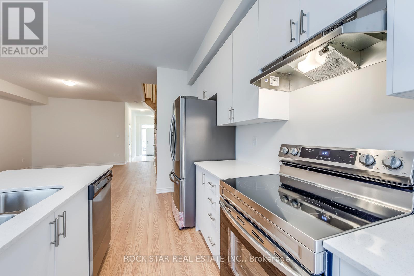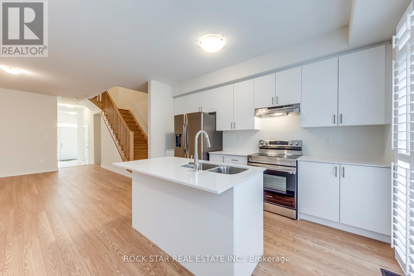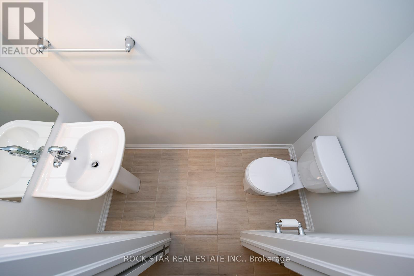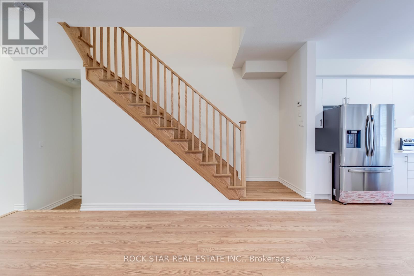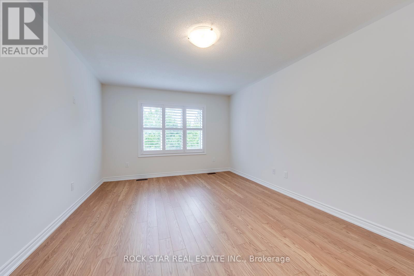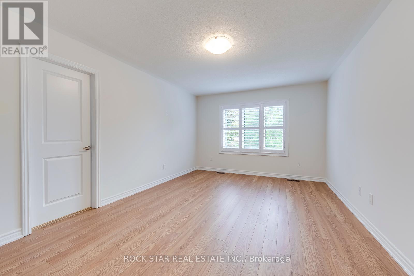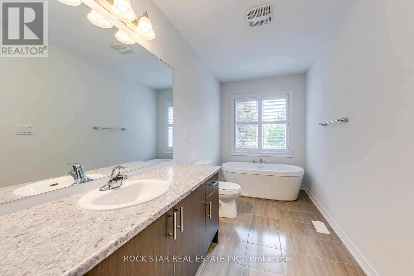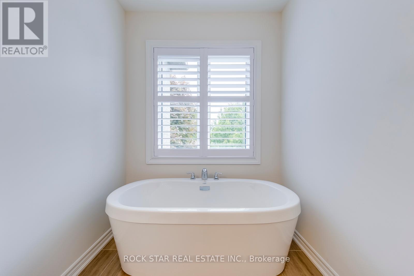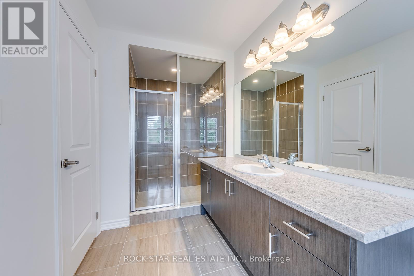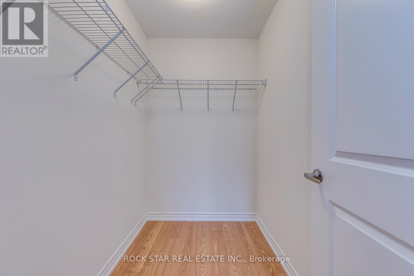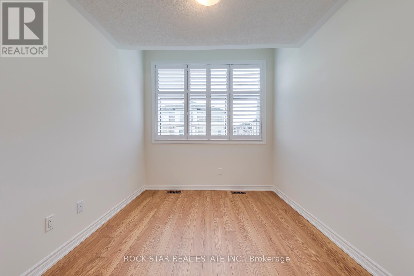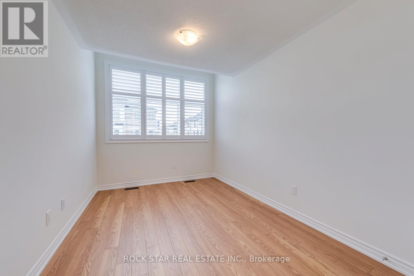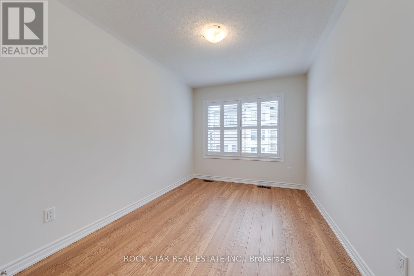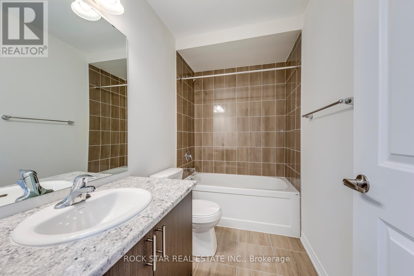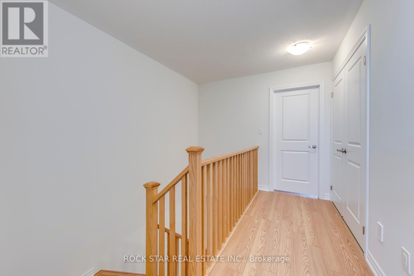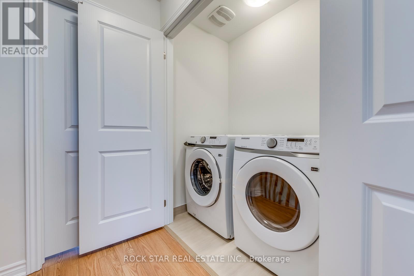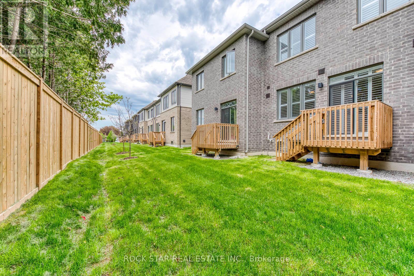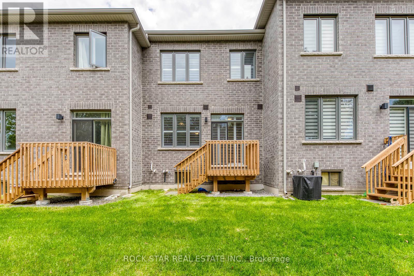3 Bedroom
3 Bathroom
1500 - 2000 sqft
Forced Air
$2,850 Monthly
Make This Stunning 3 Bedroom, 3 Bath, 2-Storey Home Yours Just In Time For Summer! Step Inside To A Spacious Foyer That Takes You Into Your Open-Concept Main Floor With 9'Ceilings, Inside Garage Access, Powder Room, A Roomy Living/Dining Area & A Modern Kitchen Complete With Stainless Steel Appliances, Quartz Countertops, A Large Island & A Walk-Out To The Backyard Deck. Large Windows Flood The Home With Natural Light From Top To Bottom, Outfitted With Timeless California Shutters. Upstairs You Will Find A Grand Primary Suite With Walk-In Closet And Sizeable, Luxury Ensuite Retreat With Stand Alone Soaker Tub, Large Separate Shower, & Oversized Vanity. Two More Good Sized Bedrooms Share A Separate 4-Piece Bathroom And Offer Options To Function As Kids or Guest Rooms, Your Home Office, A Workout Room, & More. Carpet Free, Upstairs Laundry, & A Neutral Palette Are Just A Few Of The Features That Make This Home Extra Special. Unfinished Basement For Plenty Of Additional Storage Space. Won't Last! Make It Yours. (id:55499)
Property Details
|
MLS® Number
|
E12201446 |
|
Property Type
|
Single Family |
|
Community Name
|
Donevan |
|
Amenities Near By
|
Hospital, Park, Place Of Worship, Schools |
|
Community Features
|
Community Centre |
|
Features
|
Carpet Free, Sump Pump |
|
Parking Space Total
|
2 |
|
Structure
|
Deck, Porch |
Building
|
Bathroom Total
|
3 |
|
Bedrooms Above Ground
|
3 |
|
Bedrooms Total
|
3 |
|
Age
|
0 To 5 Years |
|
Appliances
|
Garage Door Opener Remote(s), Dishwasher, Dryer, Garage Door Opener, Hood Fan, Stove, Washer, Refrigerator |
|
Basement Development
|
Unfinished |
|
Basement Type
|
N/a (unfinished) |
|
Construction Style Attachment
|
Attached |
|
Exterior Finish
|
Brick, Stucco |
|
Fire Protection
|
Smoke Detectors |
|
Flooring Type
|
Laminate, Tile |
|
Foundation Type
|
Poured Concrete |
|
Half Bath Total
|
1 |
|
Heating Fuel
|
Natural Gas |
|
Heating Type
|
Forced Air |
|
Stories Total
|
2 |
|
Size Interior
|
1500 - 2000 Sqft |
|
Type
|
Row / Townhouse |
|
Utility Water
|
Municipal Water |
Parking
Land
|
Acreage
|
No |
|
Land Amenities
|
Hospital, Park, Place Of Worship, Schools |
|
Sewer
|
Sanitary Sewer |
Rooms
| Level |
Type |
Length |
Width |
Dimensions |
|
Second Level |
Primary Bedroom |
5.26 m |
3.56 m |
5.26 m x 3.56 m |
|
Second Level |
Bedroom 2 |
3.89 m |
2.72 m |
3.89 m x 2.72 m |
|
Second Level |
Bedroom 3 |
3.89 m |
2.64 m |
3.89 m x 2.64 m |
|
Second Level |
Bathroom |
|
|
Measurements not available |
|
Second Level |
Bathroom |
|
|
Measurements not available |
|
Second Level |
Laundry Room |
|
|
Measurements not available |
|
Main Level |
Kitchen |
4.24 m |
2.62 m |
4.24 m x 2.62 m |
|
Main Level |
Living Room |
4.39 m |
4.19 m |
4.39 m x 4.19 m |
|
Main Level |
Dining Room |
4.24 m |
2.84 m |
4.24 m x 2.84 m |
Utilities
|
Cable
|
Available |
|
Electricity
|
Installed |
|
Sewer
|
Installed |
https://www.realtor.ca/real-estate/28427657/268-okanagan-path-oshawa-donevan-donevan

