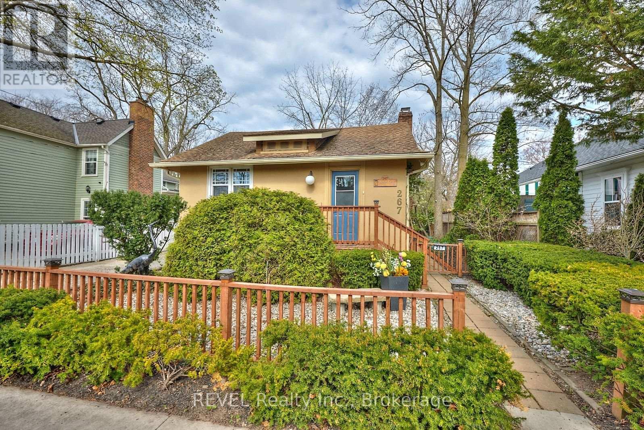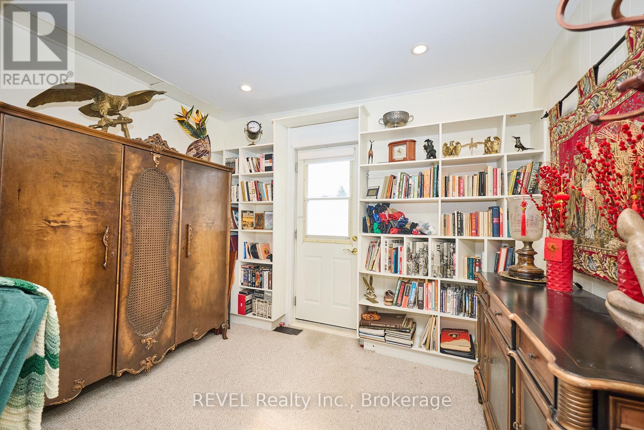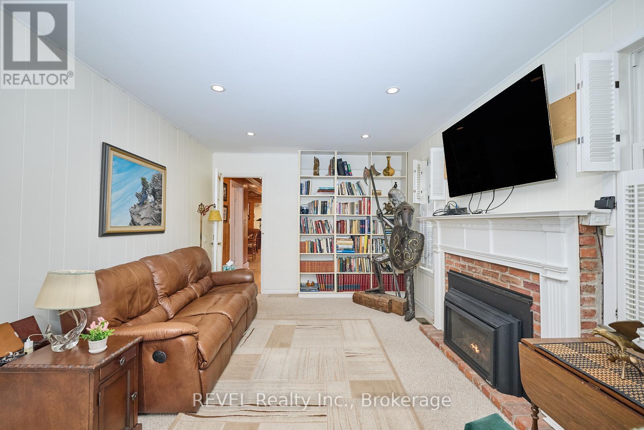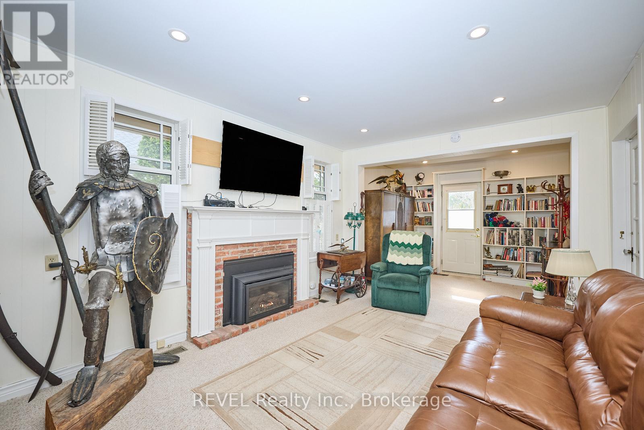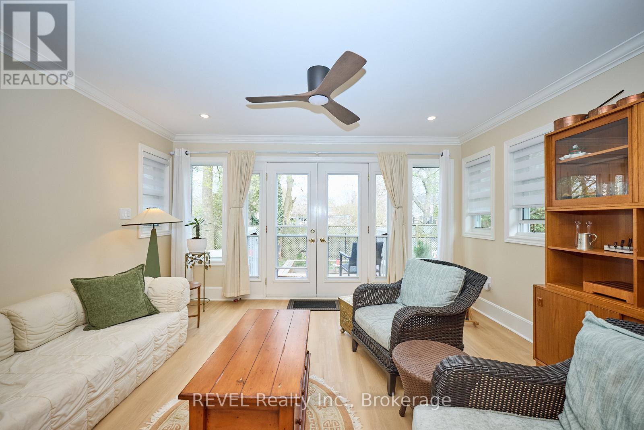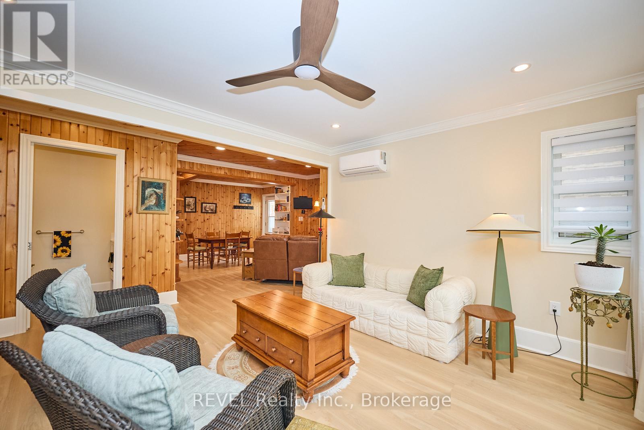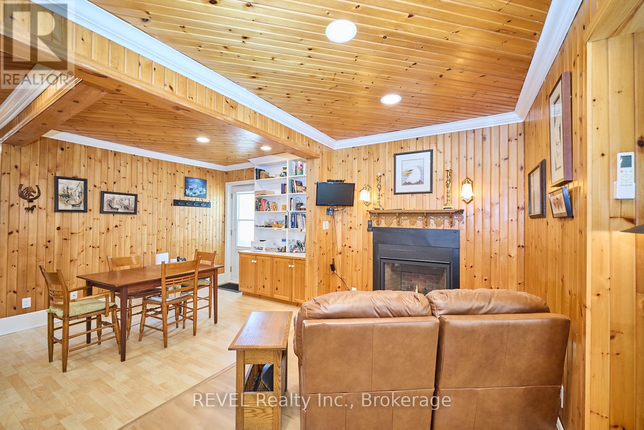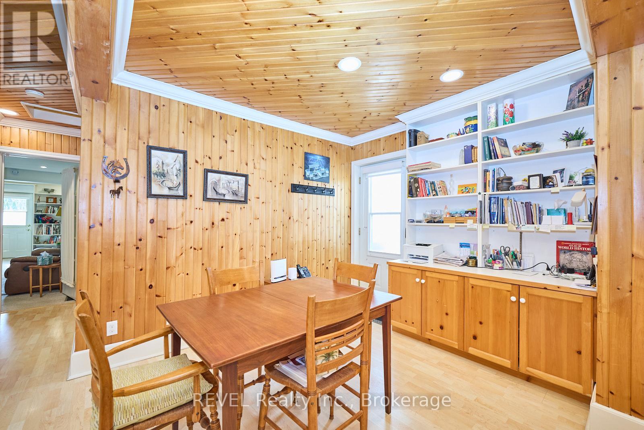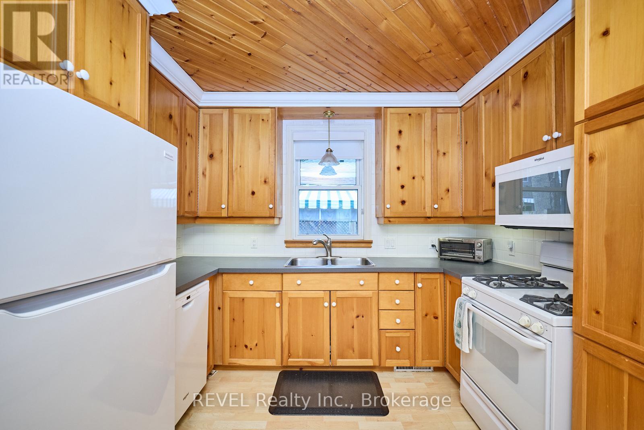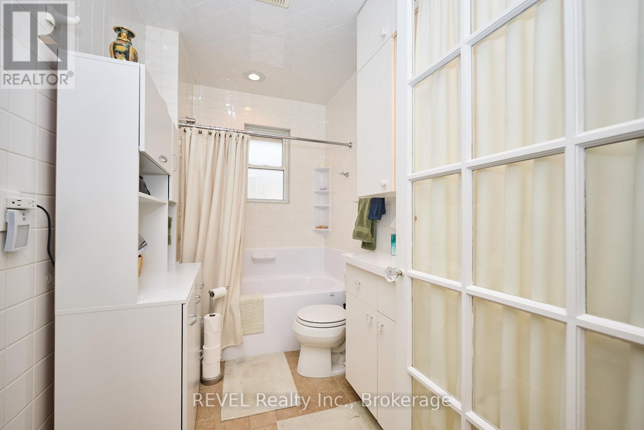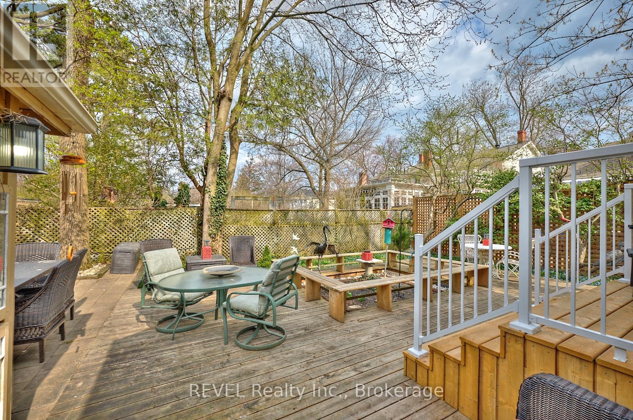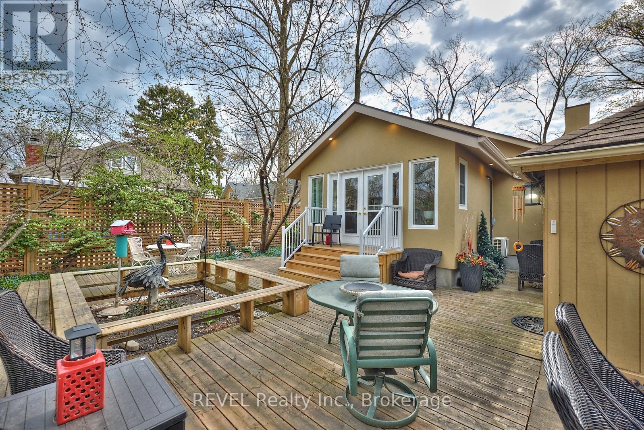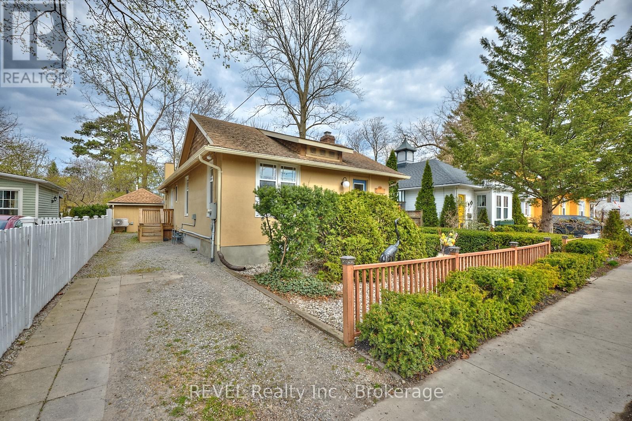2 Bedroom
3 Bathroom
1100 - 1500 sqft
Bungalow
Fireplace
Central Air Conditioning, Ventilation System
Forced Air
$1,200,000
Experience the charm of the Book Seller's cottage a beautifully appointed bungalow nestled in the heart of Niagara-on-the-Lake Old Town, just steps from vibrant Queen Street. This inviting home blends historic character with modern comfort, featuring two cozy gas fireplaces, built-in bookcases, and custom pine finishes. A bright, sun-filled rear addition completed in 2024 adds to the living space, while a separate, all-season Garden Suite equipped with a 3-piece bathroom, heat/AC, and on-demand hot water, ensuring comfortable living year-round offers a versatile retreat ideal as a guest suite or home office. The serene, low-maintenance backyard is a true haven, perfect for sipping your morning coffee, hosting a summer BBQ, or unwinding with a good book. Thoughtful touches like ample enclosed storage and a dedicated EV car charger ensure both convenience and sustainability. With charming shops, top-tier dining, lush parks, and the renowned Shaw Festival Theatre just a few short blocks away, the Book Sellers Cottage offers an exceptional blend of timeless elegance, practical amenities, and an unbeatable location. (id:55499)
Property Details
|
MLS® Number
|
X12132817 |
|
Property Type
|
Single Family |
|
Community Name
|
101 - Town |
|
Amenities Near By
|
Marina |
|
Features
|
Flat Site, Guest Suite |
|
Parking Space Total
|
2 |
|
Structure
|
Deck |
Building
|
Bathroom Total
|
3 |
|
Bedrooms Above Ground
|
1 |
|
Bedrooms Below Ground
|
1 |
|
Bedrooms Total
|
2 |
|
Age
|
51 To 99 Years |
|
Amenities
|
Fireplace(s), Separate Heating Controls |
|
Appliances
|
Water Heater - Tankless, Water Meter |
|
Architectural Style
|
Bungalow |
|
Basement Type
|
Partial |
|
Construction Style Attachment
|
Detached |
|
Cooling Type
|
Central Air Conditioning, Ventilation System |
|
Exterior Finish
|
Stucco |
|
Fireplace Present
|
Yes |
|
Fireplace Total
|
2 |
|
Foundation Type
|
Poured Concrete |
|
Half Bath Total
|
1 |
|
Heating Fuel
|
Natural Gas |
|
Heating Type
|
Forced Air |
|
Stories Total
|
1 |
|
Size Interior
|
1100 - 1500 Sqft |
|
Type
|
House |
|
Utility Water
|
Municipal Water |
Parking
Land
|
Acreage
|
No |
|
Land Amenities
|
Marina |
|
Sewer
|
Sanitary Sewer |
|
Size Depth
|
107 Ft ,3 In |
|
Size Frontage
|
44 Ft ,8 In |
|
Size Irregular
|
44.7 X 107.3 Ft |
|
Size Total Text
|
44.7 X 107.3 Ft|under 1/2 Acre |
|
Zoning Description
|
R1 |
Rooms
| Level |
Type |
Length |
Width |
Dimensions |
|
Main Level |
Bathroom |
2.2 m |
1.11 m |
2.2 m x 1.11 m |
|
Main Level |
Bathroom |
2.98 m |
1.72 m |
2.98 m x 1.72 m |
|
Main Level |
Primary Bedroom |
2.98 m |
7.3 m |
2.98 m x 7.3 m |
|
Main Level |
Den |
3.33 m |
2.27 m |
3.33 m x 2.27 m |
|
Main Level |
Dining Room |
3.18 m |
2.71 m |
3.18 m x 2.71 m |
|
Main Level |
Family Room |
3.35 m |
4.39 m |
3.35 m x 4.39 m |
|
Main Level |
Kitchen |
3.38 m |
3.16 m |
3.38 m x 3.16 m |
|
Main Level |
Living Room |
4.36 m |
3.57 m |
4.36 m x 3.57 m |
|
Main Level |
Bathroom |
2.67 m |
1.86 m |
2.67 m x 1.86 m |
|
Main Level |
Office |
3.16 m |
3.06 m |
3.16 m x 3.06 m |
Utilities
|
Cable
|
Installed |
|
Electricity
|
Installed |
|
Sewer
|
Installed |
https://www.realtor.ca/real-estate/28279063/267-victoria-street-niagara-on-the-lake-town-101-town

