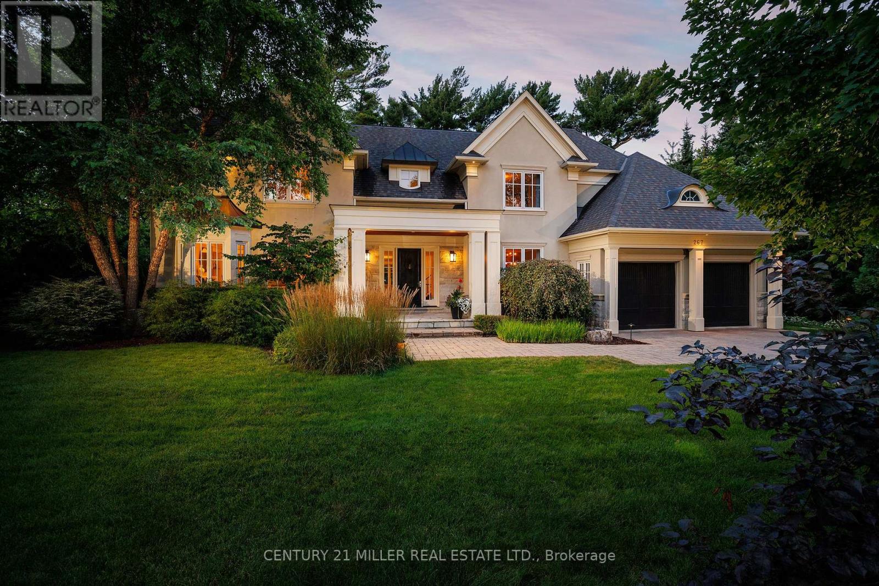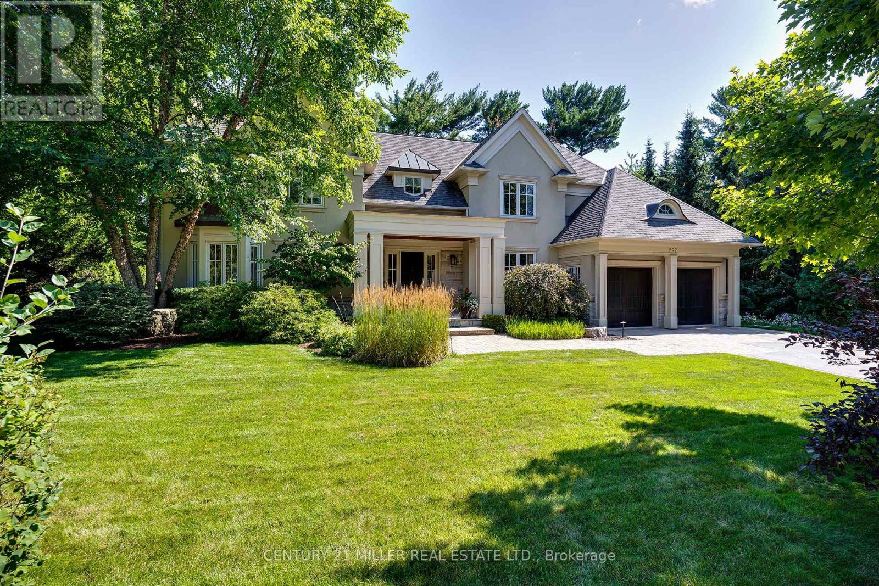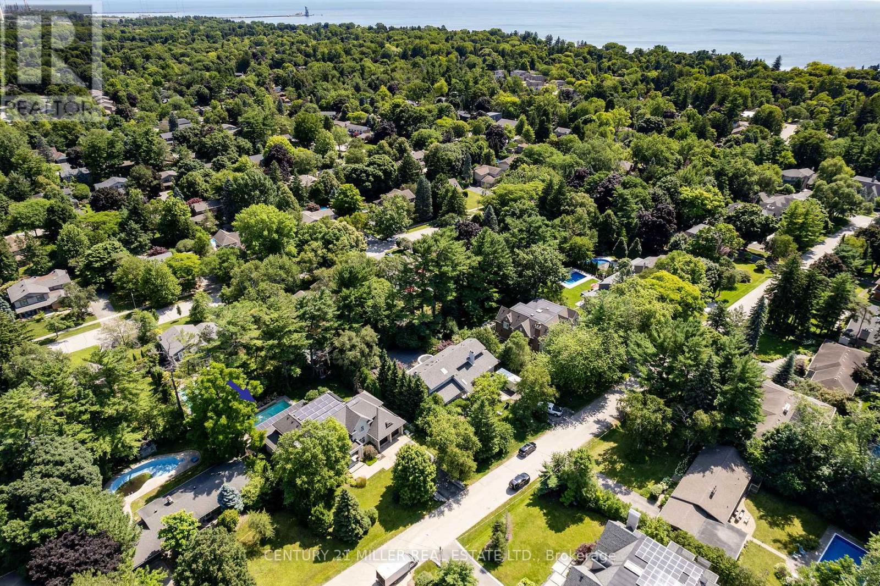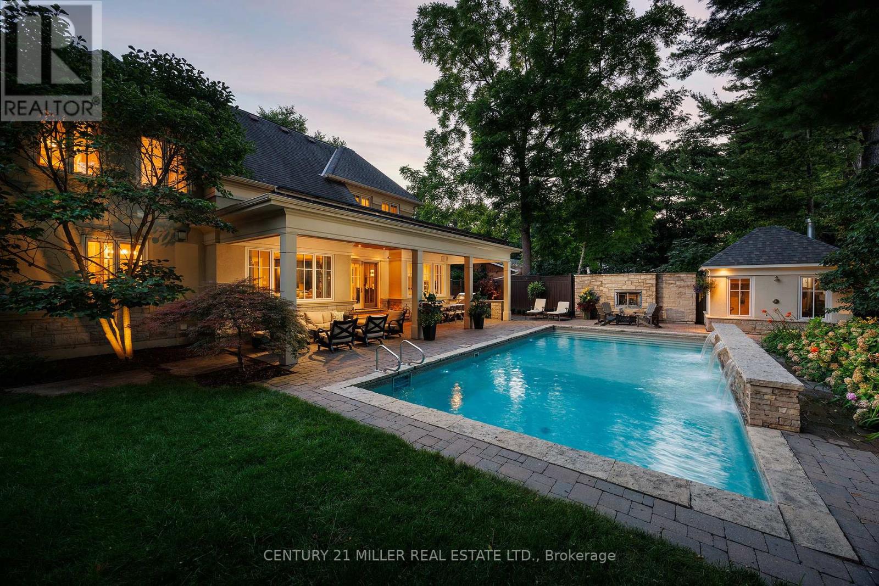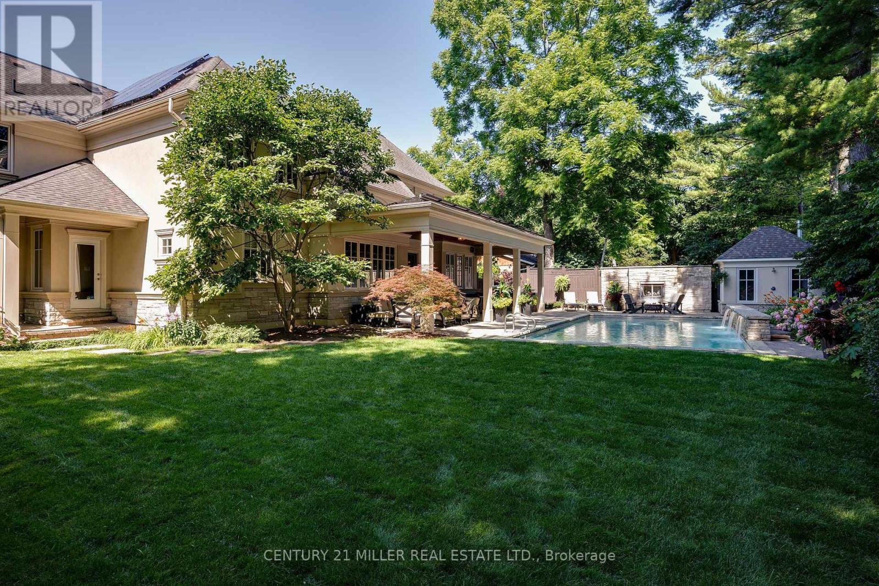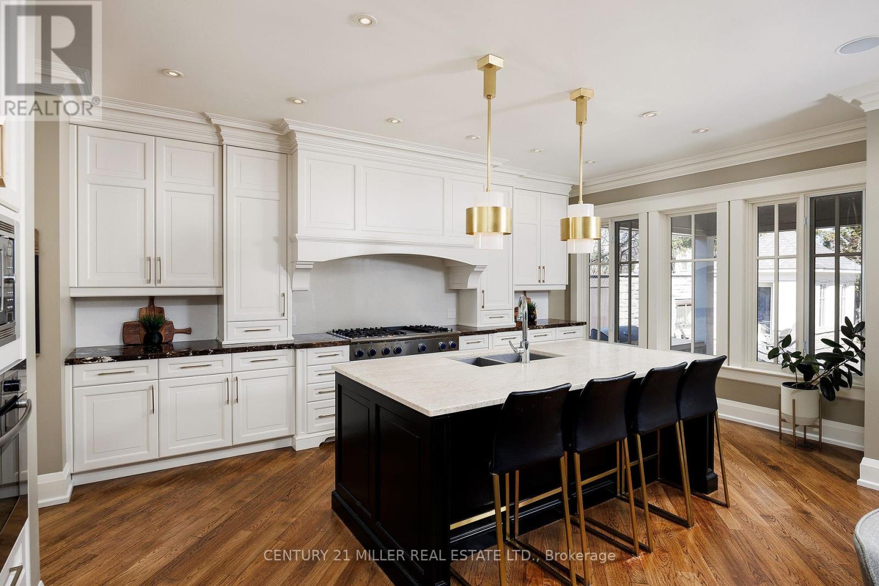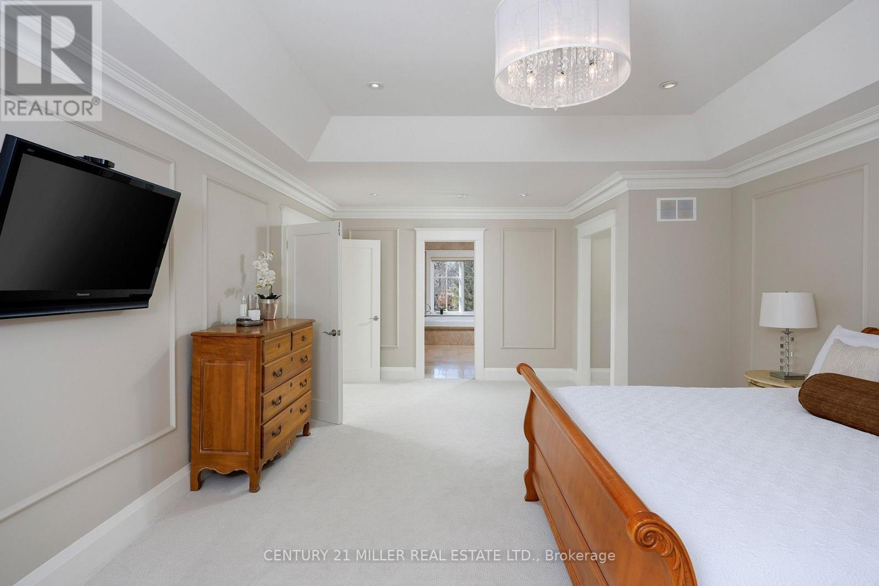5 Bedroom
6 Bathroom
3500 - 5000 sqft
Fireplace
Inground Pool
Central Air Conditioning
Forced Air
Landscaped, Lawn Sprinkler
$5,750,000
Welcome to 267 Eastcourt Road. This meticulously 4 +1 bedroom maintained home sits on a beautifully landscaped lot surrounded by mature trees. Combining traditional elegance with modern luxury, the home features over 6,700 sq ft of living space with oversized windows, heated flooring, and oak flooring throughout.The chefs kitchen designed by Bellini, boasts full-height cabinetry, professional-grade appliances, and a large island, while the bright breakfast area opens to the covered porch. The inviting family room offers a gas fireplace and stunning views of the backyard, complete with a pool, outdoor sauna and waterfall features.The primary bedroom includes a spa-like ensuite with his-and-her walk-in closets. The second level also features two bedrooms sharing a Jack-and-Jill ensuite and a fourth bedroom with its own private bath.The lower level is perfect for entertaining, with a recreation room, wine cellar, home gym, and additional bedroom. The mudroom offers built-in storage with easy access to the garage and backyard.The landscaped backyard features a covered porch with a built-in BBQ and dining area, along with a cozy outdoor fireplace ideal for year-round entertaining. (id:55499)
Property Details
|
MLS® Number
|
W12037894 |
|
Property Type
|
Single Family |
|
Community Name
|
1006 - FD Ford |
|
Amenities Near By
|
Public Transit, Schools |
|
Community Features
|
Community Centre |
|
Features
|
Flat Site, Sauna |
|
Parking Space Total
|
6 |
|
Pool Type
|
Inground Pool |
Building
|
Bathroom Total
|
6 |
|
Bedrooms Above Ground
|
4 |
|
Bedrooms Below Ground
|
1 |
|
Bedrooms Total
|
5 |
|
Age
|
16 To 30 Years |
|
Amenities
|
Fireplace(s) |
|
Appliances
|
Barbeque, Oven - Built-in, Central Vacuum, Water Heater, All, Sauna |
|
Basement Development
|
Finished |
|
Basement Type
|
N/a (finished) |
|
Construction Style Attachment
|
Detached |
|
Cooling Type
|
Central Air Conditioning |
|
Exterior Finish
|
Stone, Stucco |
|
Fire Protection
|
Alarm System, Smoke Detectors |
|
Fireplace Present
|
Yes |
|
Fireplace Total
|
3 |
|
Foundation Type
|
Concrete |
|
Half Bath Total
|
2 |
|
Heating Fuel
|
Natural Gas |
|
Heating Type
|
Forced Air |
|
Stories Total
|
2 |
|
Size Interior
|
3500 - 5000 Sqft |
|
Type
|
House |
|
Utility Water
|
Municipal Water |
Parking
Land
|
Acreage
|
No |
|
Fence Type
|
Fully Fenced, Fenced Yard |
|
Land Amenities
|
Public Transit, Schools |
|
Landscape Features
|
Landscaped, Lawn Sprinkler |
|
Sewer
|
Sanitary Sewer |
|
Size Depth
|
145 Ft |
|
Size Frontage
|
103 Ft |
|
Size Irregular
|
103 X 145 Ft ; 103.16' X 145.99' X 103.16' X 145.99' |
|
Size Total Text
|
103 X 145 Ft ; 103.16' X 145.99' X 103.16' X 145.99'|under 1/2 Acre |
|
Zoning Description
|
Rl1-0 |
Rooms
| Level |
Type |
Length |
Width |
Dimensions |
|
Second Level |
Bedroom 3 |
4.6 m |
3.63 m |
4.6 m x 3.63 m |
|
Second Level |
Bedroom 4 |
3.99 m |
3.73 m |
3.99 m x 3.73 m |
|
Second Level |
Primary Bedroom |
7.67 m |
4.57 m |
7.67 m x 4.57 m |
|
Second Level |
Bedroom 2 |
4.9 m |
3.89 m |
4.9 m x 3.89 m |
|
Basement |
Recreational, Games Room |
15.27 m |
6.43 m |
15.27 m x 6.43 m |
|
Basement |
Bedroom |
4.42 m |
3.86 m |
4.42 m x 3.86 m |
|
Basement |
Exercise Room |
6.6 m |
4.72 m |
6.6 m x 4.72 m |
|
Basement |
Utility Room |
4.72 m |
3.25 m |
4.72 m x 3.25 m |
|
Basement |
Other |
3.81 m |
2.39 m |
3.81 m x 2.39 m |
|
Main Level |
Foyer |
3.71 m |
4.48 m |
3.71 m x 4.48 m |
|
Main Level |
Kitchen |
6.27 m |
3.56 m |
6.27 m x 3.56 m |
|
Main Level |
Eating Area |
5.36 m |
3.45 m |
5.36 m x 3.45 m |
|
Main Level |
Great Room |
5.77 m |
4.37 m |
5.77 m x 4.37 m |
|
Main Level |
Dining Room |
5.94 m |
5.36 m |
5.94 m x 5.36 m |
|
Main Level |
Office |
4.83 m |
3.84 m |
4.83 m x 3.84 m |
|
Main Level |
Mud Room |
3.25 m |
1.35 m |
3.25 m x 1.35 m |
|
Main Level |
Laundry Room |
3.07 m |
2.11 m |
3.07 m x 2.11 m |
https://www.realtor.ca/real-estate/28065560/267-eastcourt-road-oakville-fd-ford-1006-fd-ford

