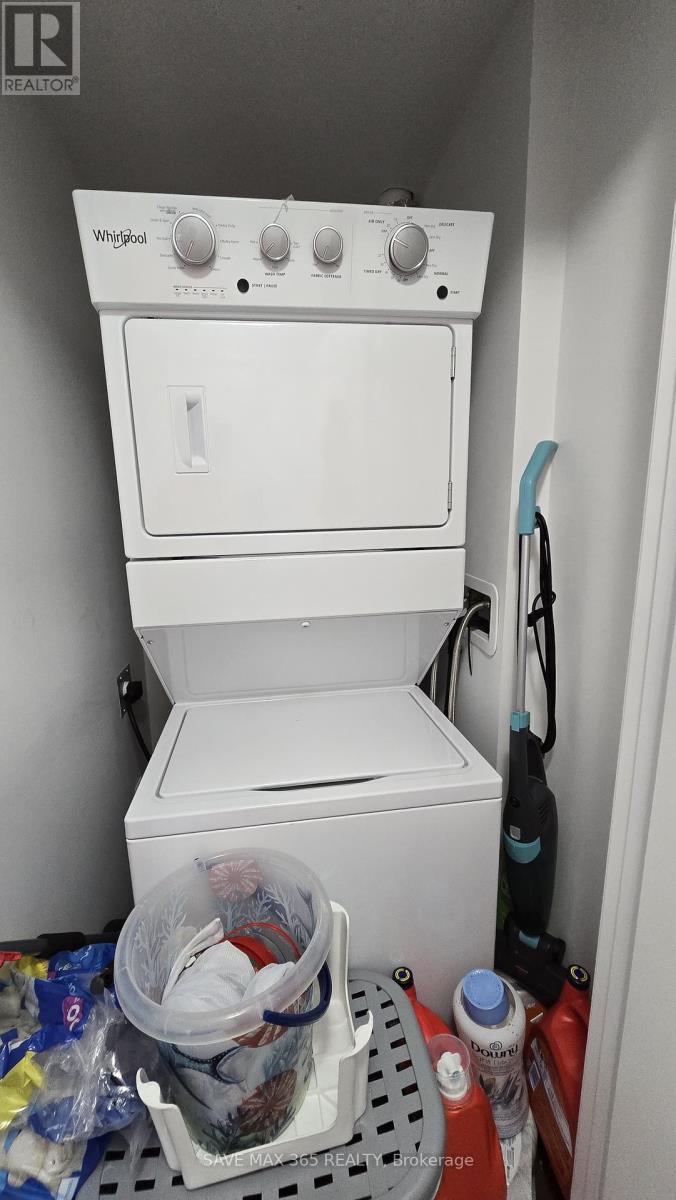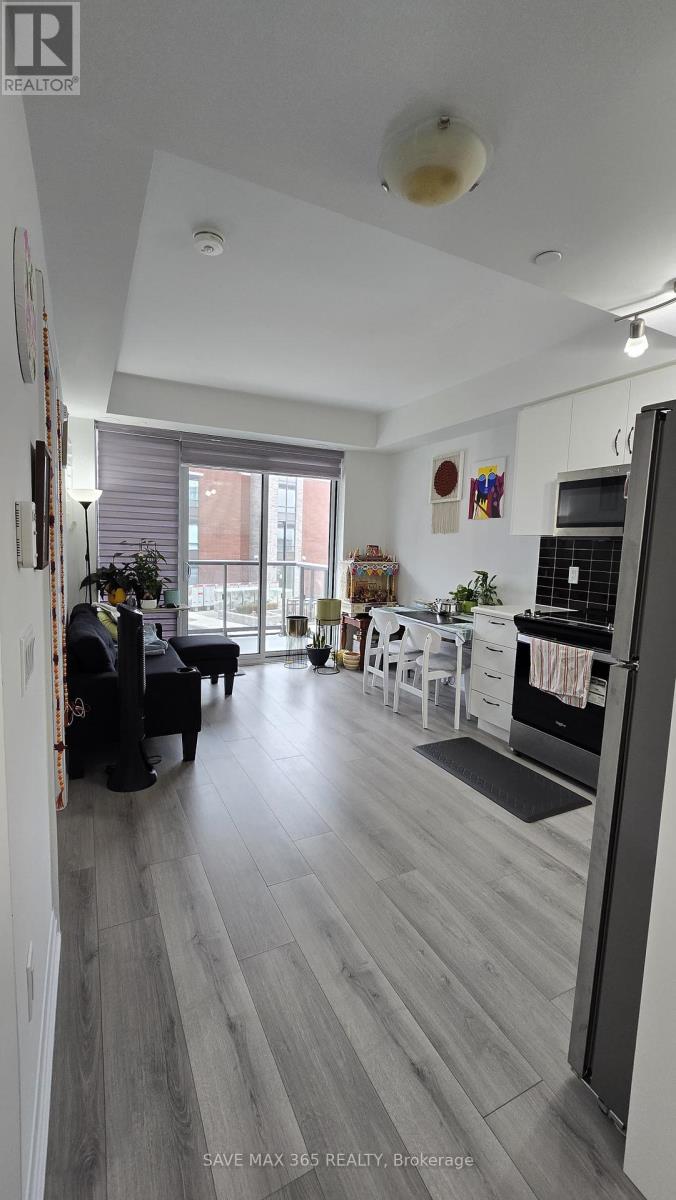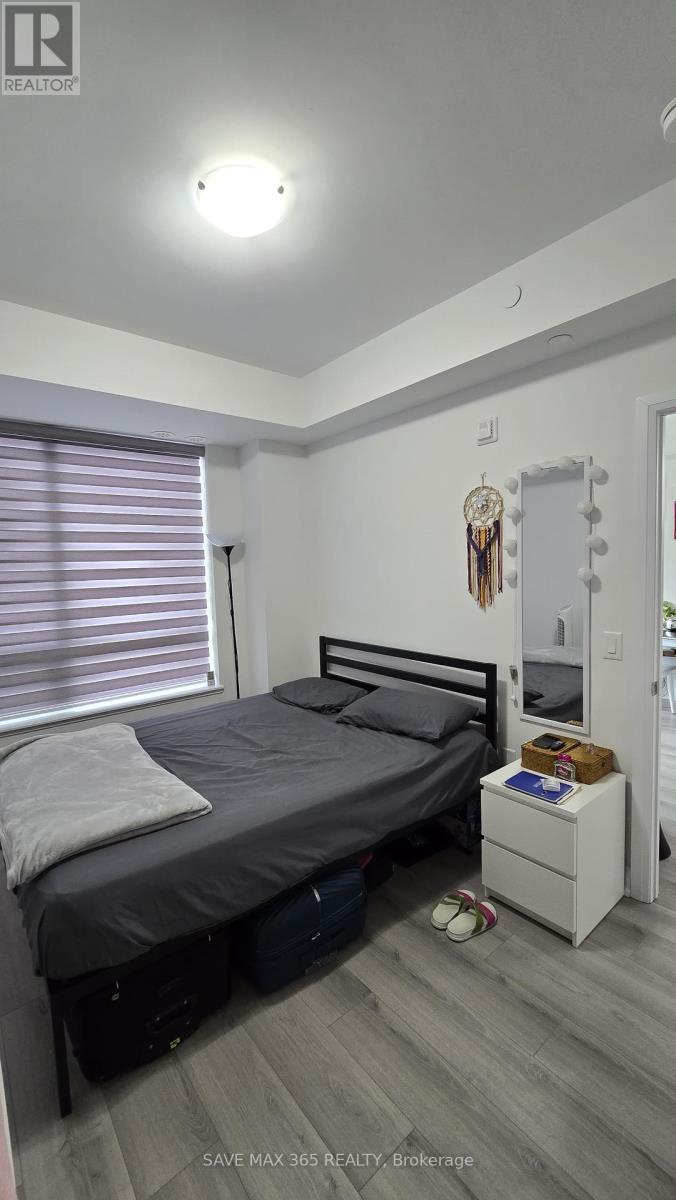266 - 65 Attmar Drive Brampton (Bram East), Ontario L6P 0Y6
1 Bedroom
1 Bathroom
500 - 599 sqft
Central Air Conditioning
Forced Air
$2,100 Monthly
The Popular Hazel 510 Sq. Ft. New Unit. Built By Royal Pine Homes. One Bedroom 1 x 4 Piece Bath. Premium Collection Finishes, Quartz Countertops, Backsplash, Upgraded Plank Laminate Flooring, High Standard Exceptional Color features. One Underground Parking With 1 Locker. Location , Location , Location. Brampton To Vaughan In Minutes. Close To All Highways, Parks, Schools, Shopping Centers and Hospitals (id:55499)
Property Details
| MLS® Number | W12056112 |
| Property Type | Single Family |
| Community Name | Bram East |
| Amenities Near By | Hospital, Place Of Worship |
| Community Features | Pet Restrictions |
| Features | Balcony |
| Parking Space Total | 1 |
Building
| Bathroom Total | 1 |
| Bedrooms Above Ground | 1 |
| Bedrooms Total | 1 |
| Age | New Building |
| Amenities | Storage - Locker |
| Appliances | Blinds, Dishwasher, Dryer, Microwave, Range, Stove, Washer, Refrigerator |
| Cooling Type | Central Air Conditioning |
| Exterior Finish | Concrete, Brick Facing |
| Flooring Type | Laminate |
| Heating Fuel | Natural Gas |
| Heating Type | Forced Air |
| Size Interior | 500 - 599 Sqft |
| Type | Apartment |
Parking
| Underground | |
| No Garage |
Land
| Acreage | No |
| Land Amenities | Hospital, Place Of Worship |
Rooms
| Level | Type | Length | Width | Dimensions |
|---|---|---|---|---|
| Second Level | Primary Bedroom | 3.52 m | 2.81 m | 3.52 m x 2.81 m |
| Flat | Kitchen | 3.84 m | 2.83 m | 3.84 m x 2.83 m |
| Flat | Living Room | 3.23 m | 3.34 m | 3.23 m x 3.34 m |
| Flat | Dining Room | 3.23 m | 3.34 m | 3.23 m x 3.34 m |
https://www.realtor.ca/real-estate/28106905/266-65-attmar-drive-brampton-bram-east-bram-east
Interested?
Contact us for more information
















