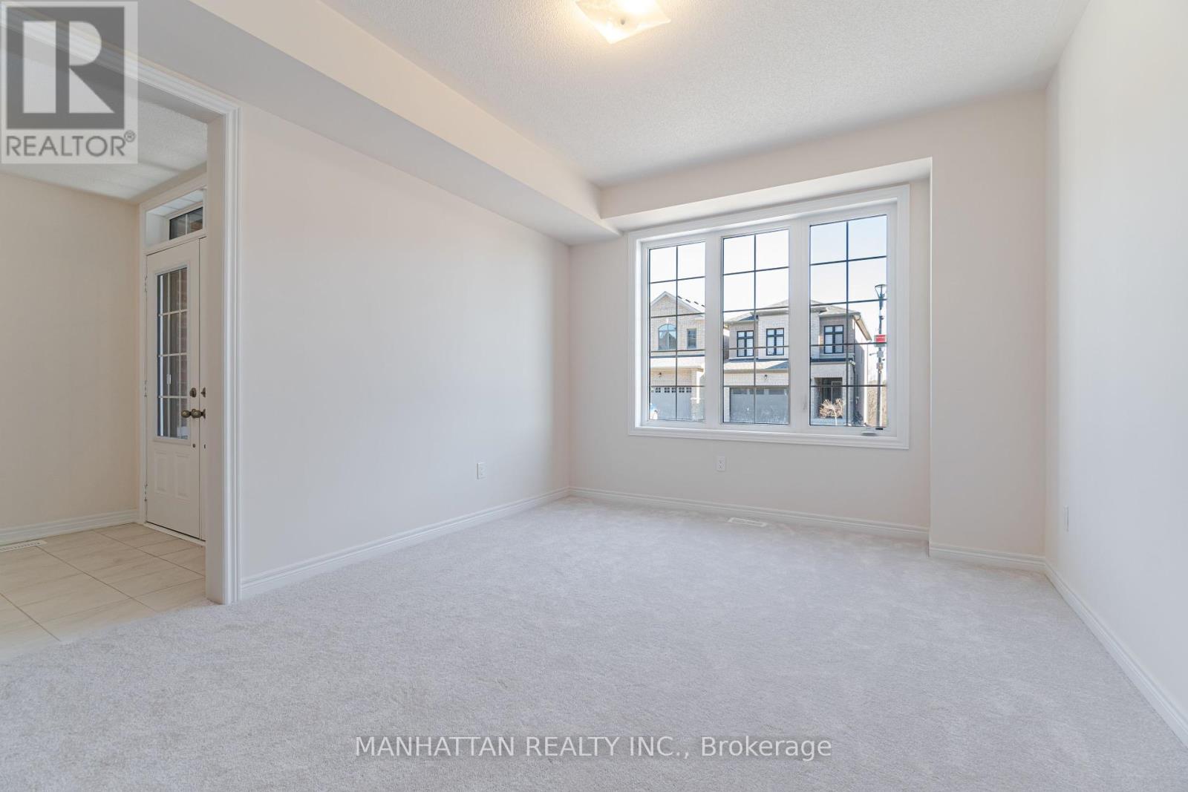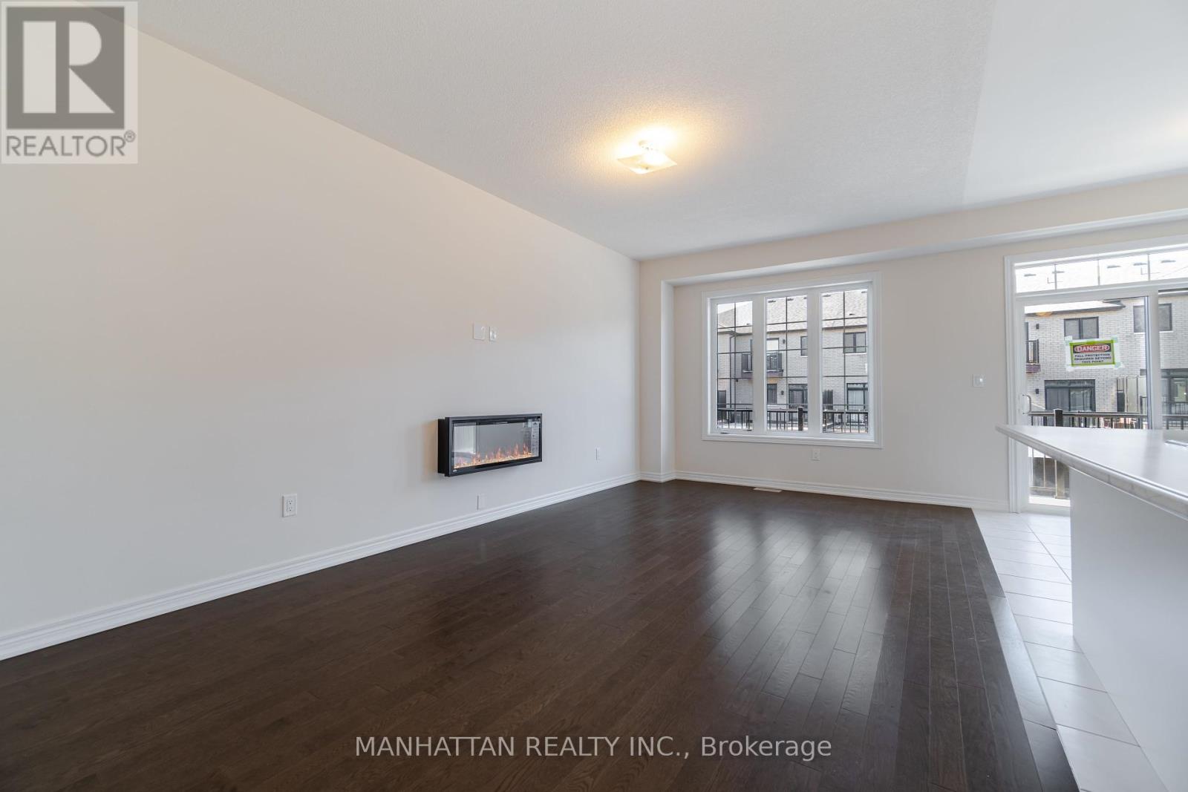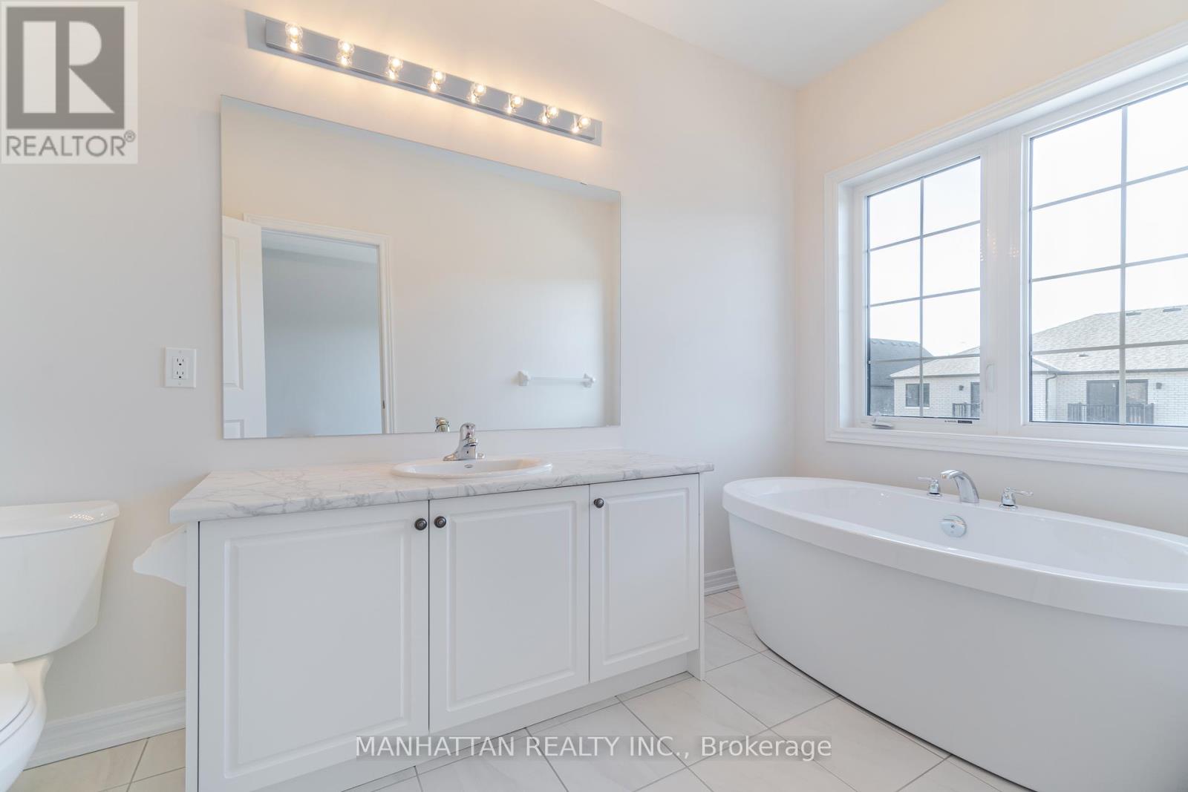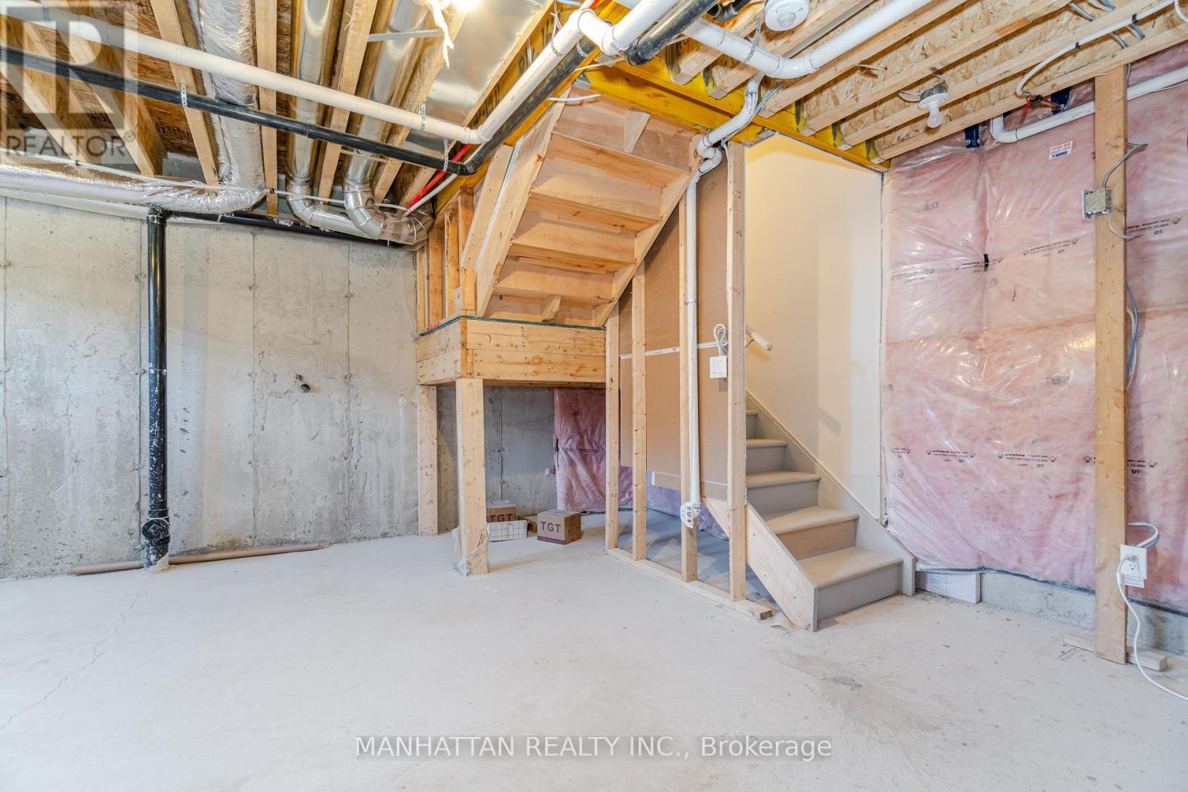3 Bedroom
3 Bathroom
Fireplace
Central Air Conditioning
Forced Air
$1,050,000
Brand new freehold home built by Marathon Homes Fieldgate. Over 2150 square feet of bright and spacious rooms. Double door entrance leads to bright and airy recreation area/office, stairs to basement and entrance to the two car garage. The upper level has an open concept floor plan with modern finishes. The eat-in Kitchen overlooks the great room and has an entrance to the deck, additional living room, powder room and upper laundry area. The principal room has a 10 foot raised tray ceiling and walkout to an additional balcony, 4-piece ensuite, his and her walk in closets. Second bedroom also features a walk-in closet & raised ceiling area. Under Tarion New Home Warranty. This sleek home offers the perfect balance between tranquility and convenience! Located in a family friendly neighbourhood with close access to parks, New Seaton Hiking Trail, public transit, Pickering Golf Course, Highway 401 & 407, Shopping, School Bus, Schools & all amenities. Some photo have been virtually staged. **** EXTRAS **** Brand new appliances: Fridge, Stove, Dishwasher, Washer, Dryer, Electrical Fireplace, and all Electrical Light Fixtures (id:55499)
Property Details
|
MLS® Number
|
E9249175 |
|
Property Type
|
Single Family |
|
Community Name
|
Rural Pickering |
|
Features
|
Carpet Free |
|
Parking Space Total
|
6 |
Building
|
Bathroom Total
|
3 |
|
Bedrooms Above Ground
|
3 |
|
Bedrooms Total
|
3 |
|
Basement Development
|
Unfinished |
|
Basement Type
|
N/a (unfinished) |
|
Construction Style Attachment
|
Attached |
|
Cooling Type
|
Central Air Conditioning |
|
Exterior Finish
|
Brick Facing |
|
Fireplace Present
|
Yes |
|
Foundation Type
|
Concrete |
|
Half Bath Total
|
1 |
|
Heating Fuel
|
Natural Gas |
|
Heating Type
|
Forced Air |
|
Stories Total
|
3 |
|
Type
|
Row / Townhouse |
|
Utility Water
|
Municipal Water |
Parking
Land
|
Acreage
|
No |
|
Sewer
|
Sanitary Sewer |
|
Size Depth
|
88 Ft ,7 In |
|
Size Frontage
|
19 Ft ,8 In |
|
Size Irregular
|
19.7 X 88.65 Ft |
|
Size Total Text
|
19.7 X 88.65 Ft |
Rooms
| Level |
Type |
Length |
Width |
Dimensions |
|
Main Level |
Great Room |
3.302 m |
6.1468 m |
3.302 m x 6.1468 m |
|
Main Level |
Kitchen |
2.7686 m |
3.9624 m |
2.7686 m x 3.9624 m |
|
Main Level |
Eating Area |
2.4384 m |
3.048 m |
2.4384 m x 3.048 m |
|
Main Level |
Living Room |
3.7084 m |
5 m |
3.7084 m x 5 m |
|
Upper Level |
Primary Bedroom |
3.6576 m |
4 m |
3.6576 m x 4 m |
|
Upper Level |
Bedroom 2 |
2.794 m |
3.5052 m |
2.794 m x 3.5052 m |
|
Upper Level |
Bedroom 3 |
2.7432 m |
3.048 m |
2.7432 m x 3.048 m |
|
Ground Level |
Recreational, Games Room |
3.4747 m |
4.7549 m |
3.4747 m x 4.7549 m |
https://www.realtor.ca/real-estate/27277579/2646-delphinium-trail-pickering-rural-pickering









































