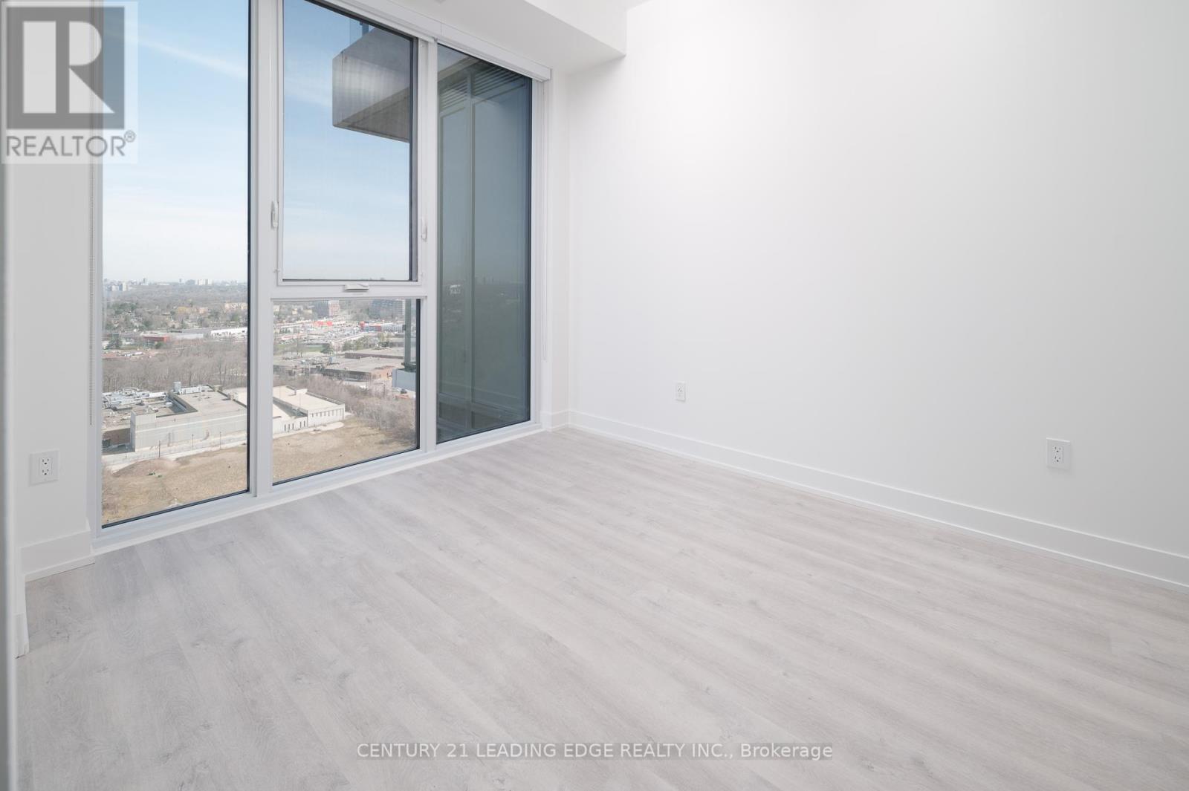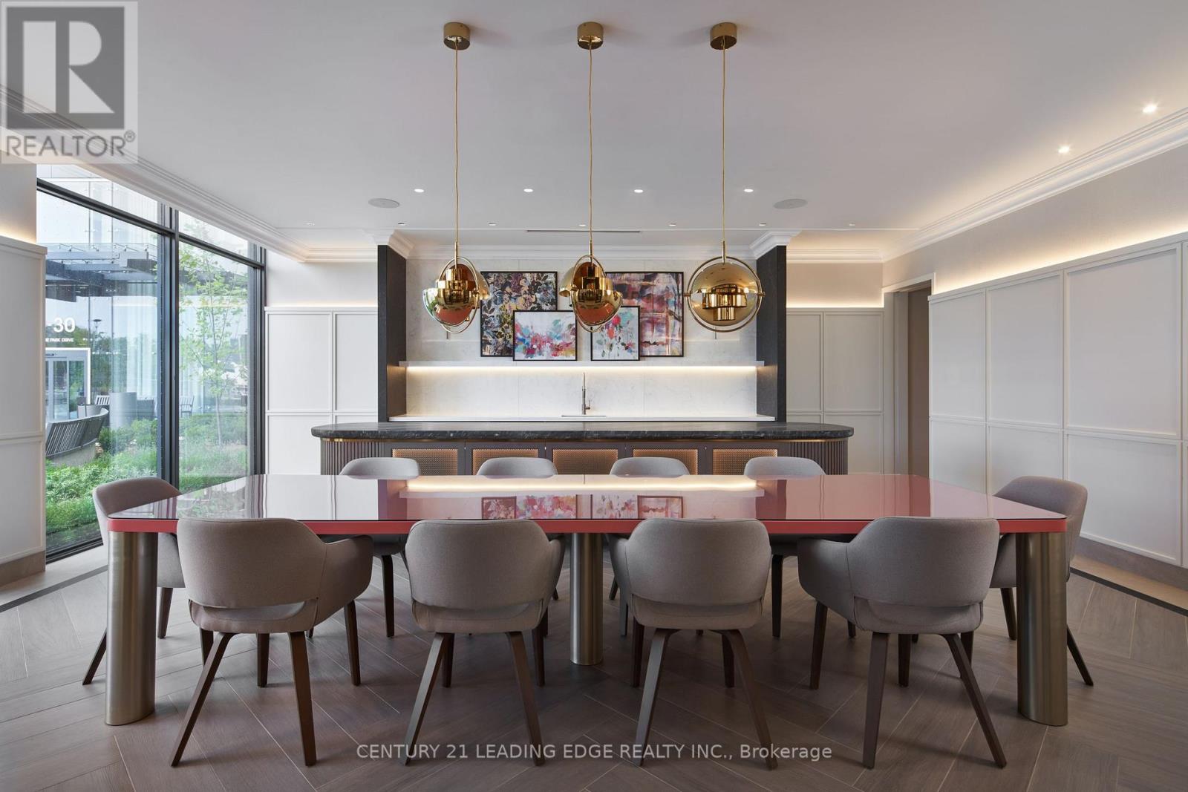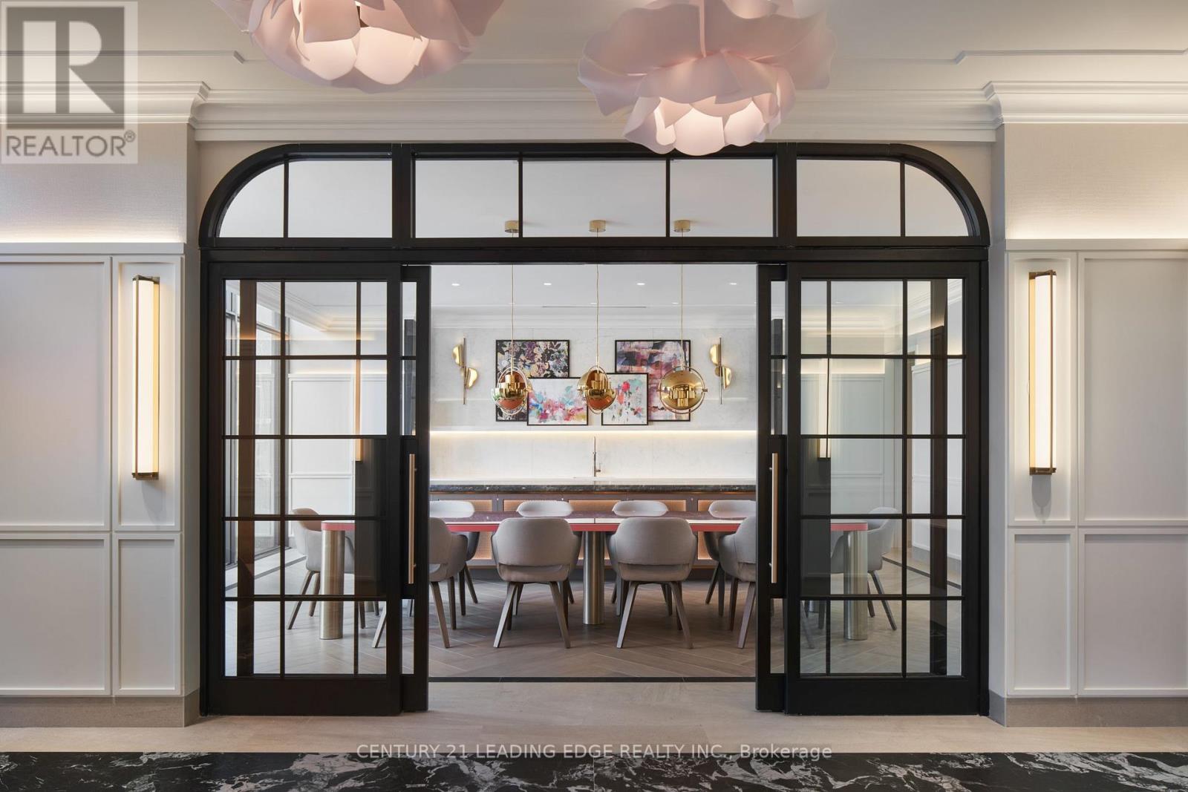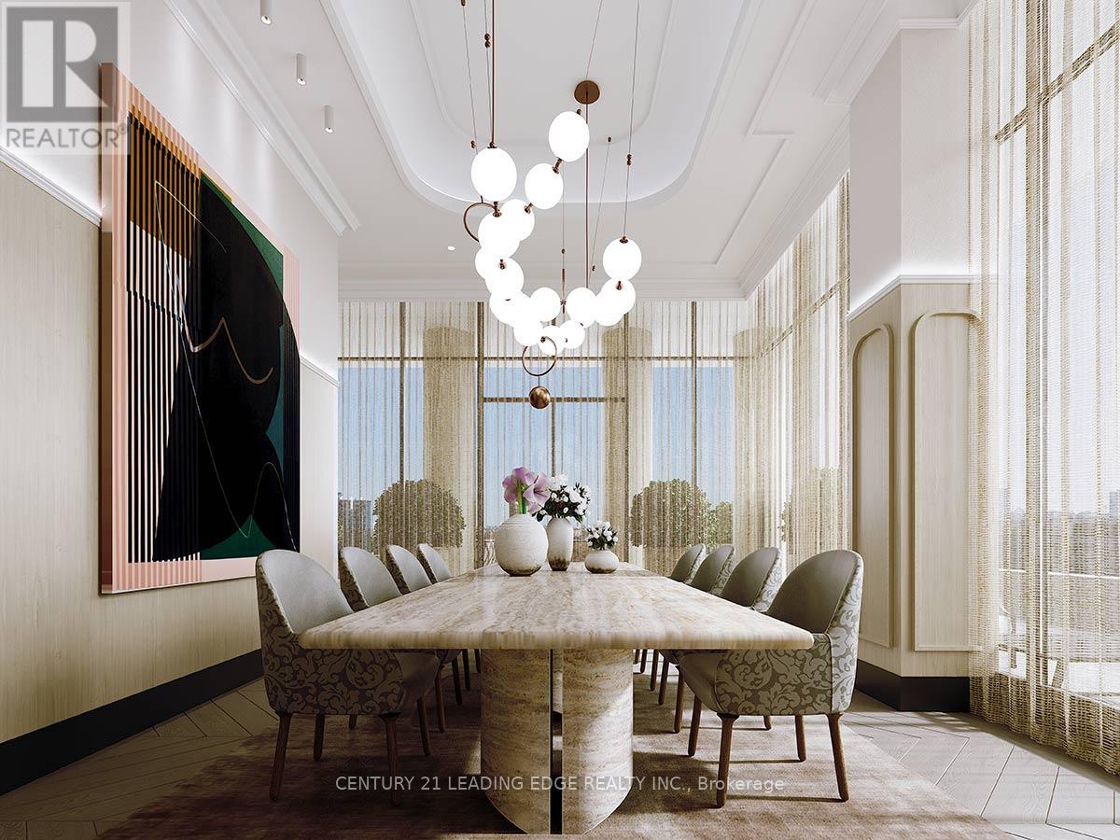2 Bedroom
1 Bathroom
600 - 699 sqft
Central Air Conditioning
Forced Air
$2,600 Monthly
Stunning & Spacious one Bedroom plus Den At Auberge On The Park at Eglinton & Leslie. This beautiful Unit Intertwines Luxury with Modern Sophistication. Amazed By Soaring 9' Ceiling,The Expansive Balconies Unroll Breathtaking City Views. The Floor to Ceiling Windows Flood The Interior with Natural Lights. High End Appliance and Smart Home Devices Bring Comfort and Convenience. Super Convenient Location Makes Life Essentials Easy: Minutes to Hwy 404, Grocery Superstore, Upscale Boutique at Shops at Don Mills etc. A Must See and Enjoy Living In This Exquisite Retreat. (id:55499)
Property Details
|
MLS® Number
|
C12085883 |
|
Property Type
|
Single Family |
|
Community Name
|
Banbury-Don Mills |
|
Community Features
|
Pet Restrictions |
|
Features
|
Balcony |
|
Parking Space Total
|
1 |
Building
|
Bathroom Total
|
1 |
|
Bedrooms Above Ground
|
1 |
|
Bedrooms Below Ground
|
1 |
|
Bedrooms Total
|
2 |
|
Age
|
0 To 5 Years |
|
Appliances
|
Dishwasher, Dryer, Microwave, Oven, Stove, Washer, Refrigerator |
|
Cooling Type
|
Central Air Conditioning |
|
Exterior Finish
|
Brick, Concrete |
|
Flooring Type
|
Laminate |
|
Heating Fuel
|
Natural Gas |
|
Heating Type
|
Forced Air |
|
Size Interior
|
600 - 699 Sqft |
|
Type
|
Apartment |
Parking
Land
Rooms
| Level |
Type |
Length |
Width |
Dimensions |
|
Flat |
Living Room |
3.3 m |
4.2 m |
3.3 m x 4.2 m |
|
Flat |
Dining Room |
1.5 m |
2.2 m |
1.5 m x 2.2 m |
|
Flat |
Kitchen |
2.2 m |
3.6 m |
2.2 m x 3.6 m |
|
Flat |
Primary Bedroom |
2.8 m |
3.6 m |
2.8 m x 3.6 m |
|
Flat |
Den |
2.7 m |
1 m |
2.7 m x 1 m |
https://www.realtor.ca/real-estate/28174693/2630-20-inn-on-the-park-drive-toronto-banbury-don-mills-banbury-don-mills





































