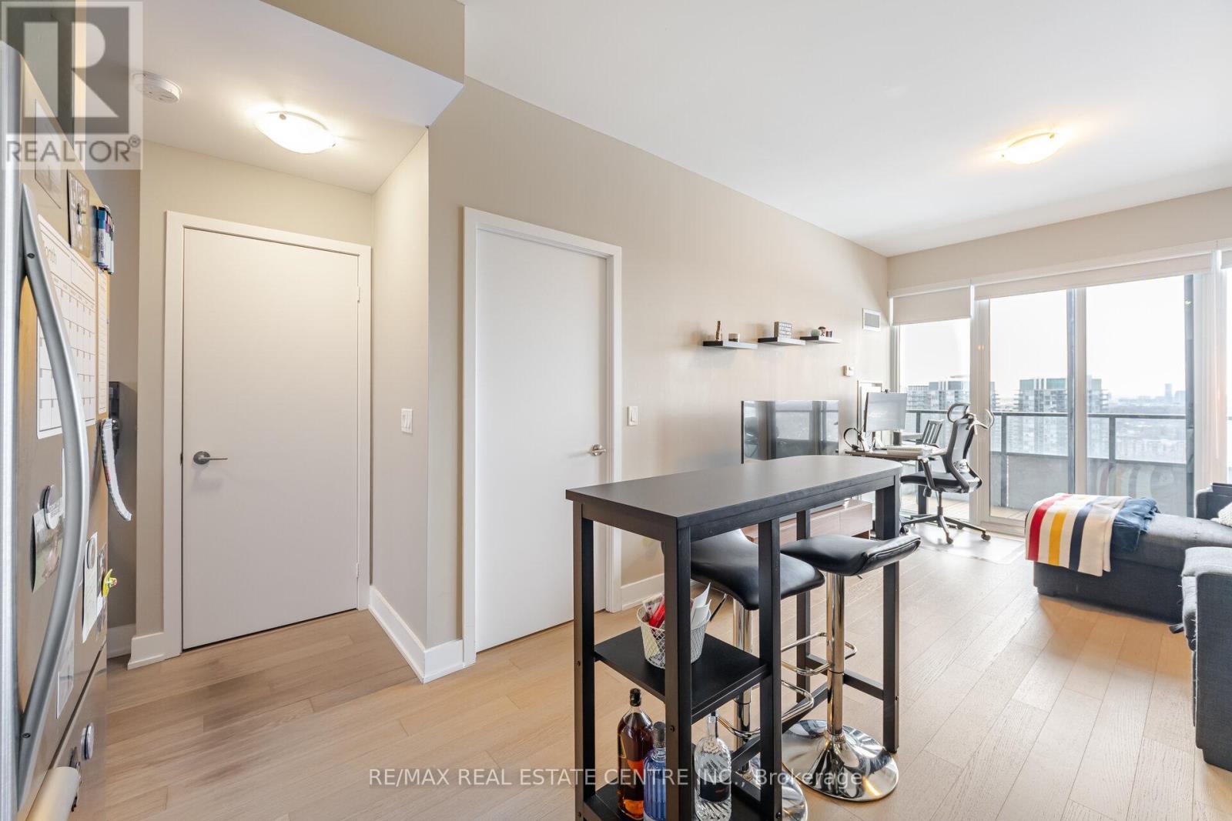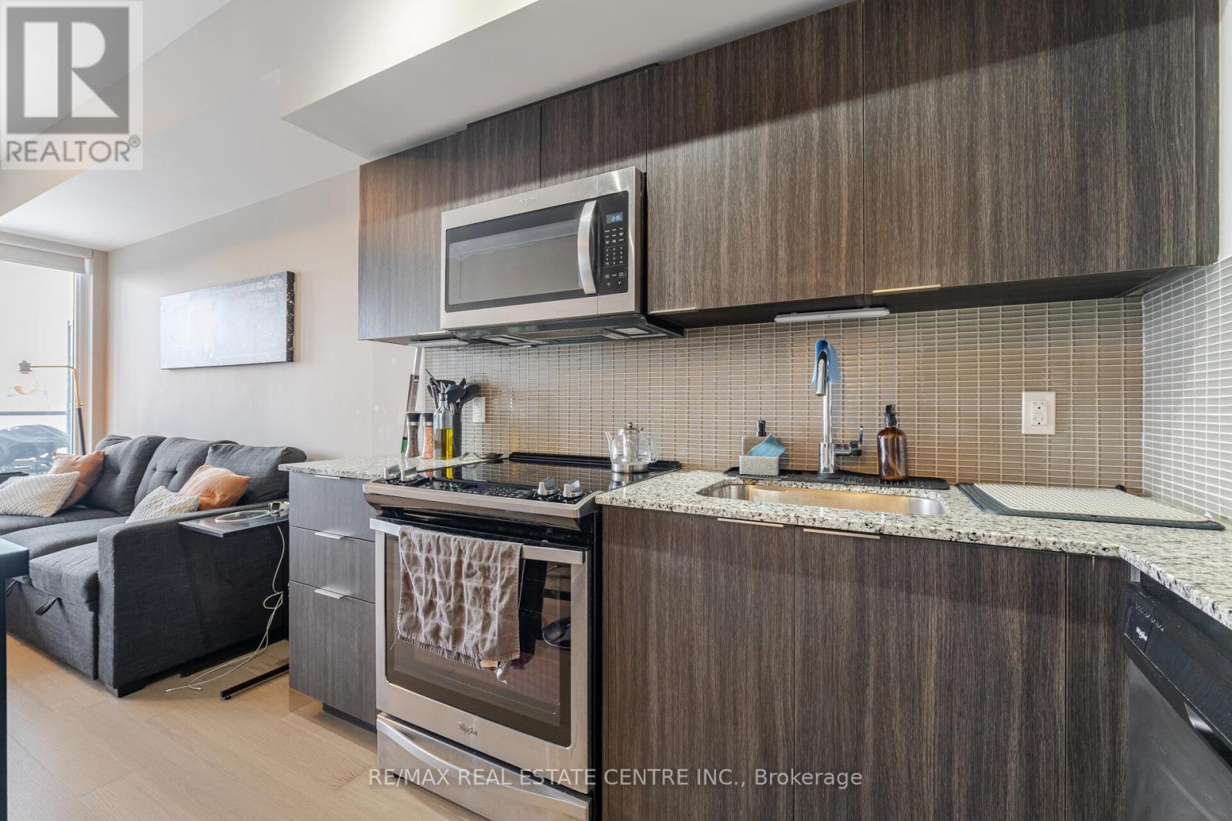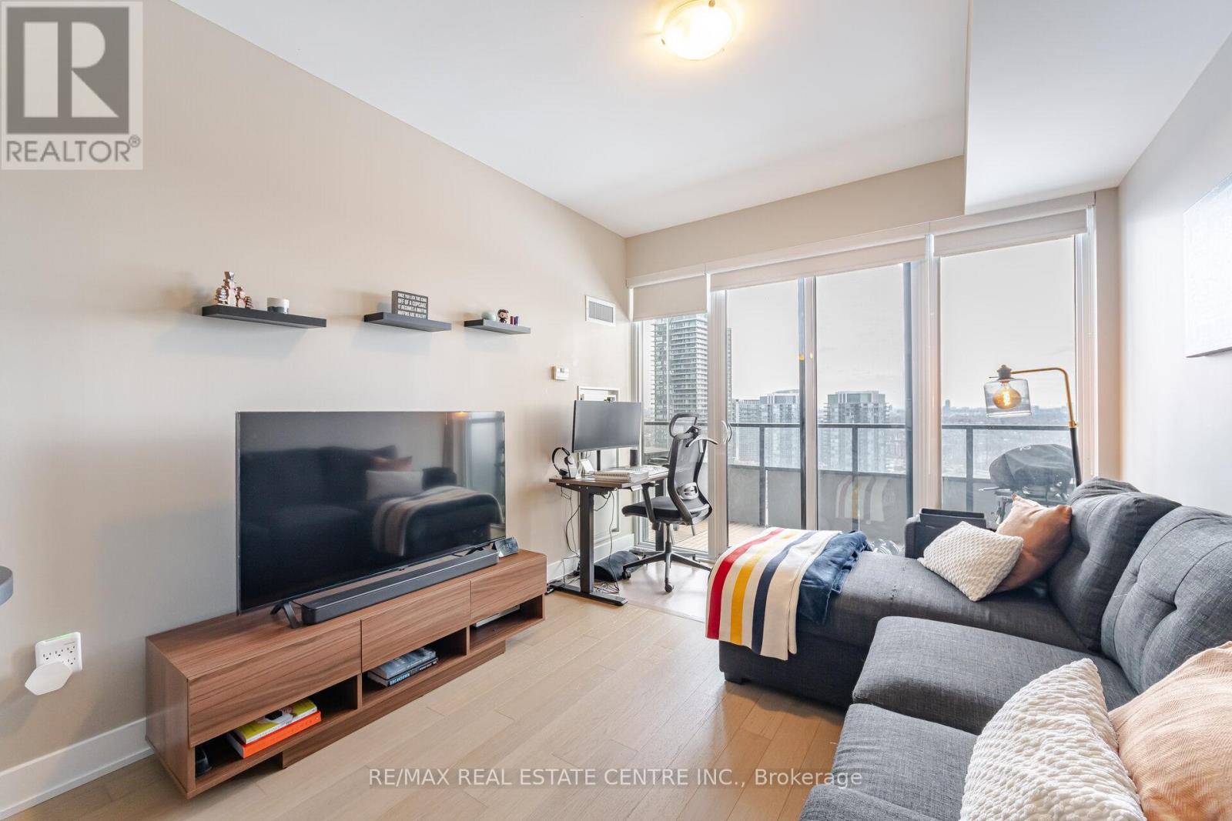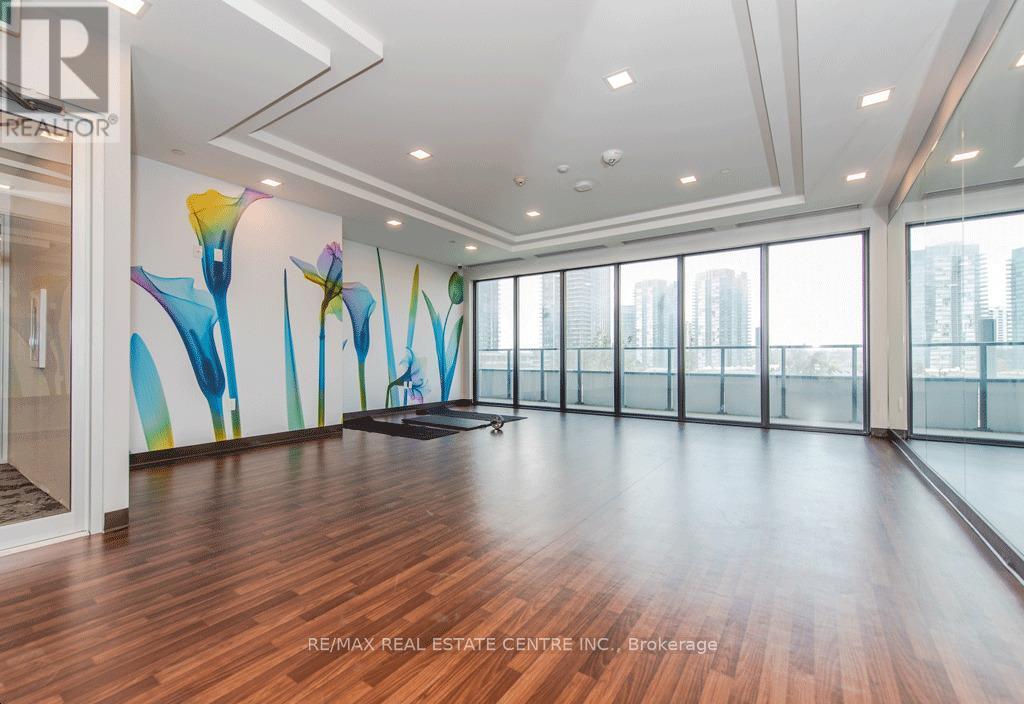2622 - 30 Shore Breeze Drive Toronto (Mimico), Ontario M8V 0J1
$535,000Maintenance, Insurance, Parking, Common Area Maintenance
$556.54 Monthly
Maintenance, Insurance, Parking, Common Area Maintenance
$556.54 Monthly**Amazing Opportunity To Own At Iconic Eau Du Soleil Sky Tower By Empire Communities!** Make Your Dream Of Luxury Living @ Mimco's Waterfront A Reality In This Stunning & Spacious 1 Bedroom Unit On High 26th Floor**Open Concept Boasting 9 Feet Smooth Ceilings & Engineered Hardwood Flooring**Walk Out From Living & Primary Bedroom Onto Expansive Wrap Around Balcony With Unobstructed West Views Of City** Relax & Enjoy Your Evenings With Sunset Views**Functional Kitchen Equipped With Full Size Stainless Steel Appliances & Granite Counter Top**Recently Painted, Updated Custom Closets In Front Foyer & Bedroom**Blackout Blinds**1 Underground Parking & Locker Included** Endless Resort Amentities - 40,000 Sqft of Combined Indoor & Outdoor Amenity Space** 24 Hrs Concierge, Saltwater Indoor Pool W/Hot Tub & Sauna, Expansive Gym W/Weight Training Area, CrossFit Area, Cycling Room, Yoga Room & Pilates Room, Entertain Guests In Party Room, Games Room, Theatre Room, Rooftop Lounge/Terrace W/ BBQ & Well Apppointed Guest Suites, Pet Wash Stattion, Kid's Playroom** Highly Sought After Waterfront Location - Mins To Highway, Public Transit & Go Transit, Groceries, Banks, Restaurants, Shopping.....* Move In & Enjoy Summer On Waterfront Parks & Trails** (id:55499)
Property Details
| MLS® Number | W12099718 |
| Property Type | Single Family |
| Community Name | Mimico |
| Community Features | Pet Restrictions |
| Features | Balcony, Carpet Free, In Suite Laundry |
| Parking Space Total | 1 |
Building
| Bathroom Total | 1 |
| Bedrooms Above Ground | 1 |
| Bedrooms Total | 1 |
| Amenities | Storage - Locker |
| Appliances | Dryer, Washer, Window Coverings |
| Cooling Type | Central Air Conditioning |
| Exterior Finish | Concrete |
| Flooring Type | Hardwood |
| Heating Type | Heat Pump |
| Size Interior | 500 - 599 Sqft |
| Type | Apartment |
Parking
| Underground | |
| Garage |
Land
| Acreage | No |
Rooms
| Level | Type | Length | Width | Dimensions |
|---|---|---|---|---|
| Flat | Living Room | 3.35 m | 3.1 m | 3.35 m x 3.1 m |
| Flat | Dining Room | 3.35 m | 3.1 m | 3.35 m x 3.1 m |
| Flat | Kitchen | 3.08 m | 3.1 m | 3.08 m x 3.1 m |
| Flat | Primary Bedroom | 3.35 m | 3.05 m | 3.35 m x 3.05 m |
https://www.realtor.ca/real-estate/28205626/2622-30-shore-breeze-drive-toronto-mimico-mimico
Interested?
Contact us for more information
















































